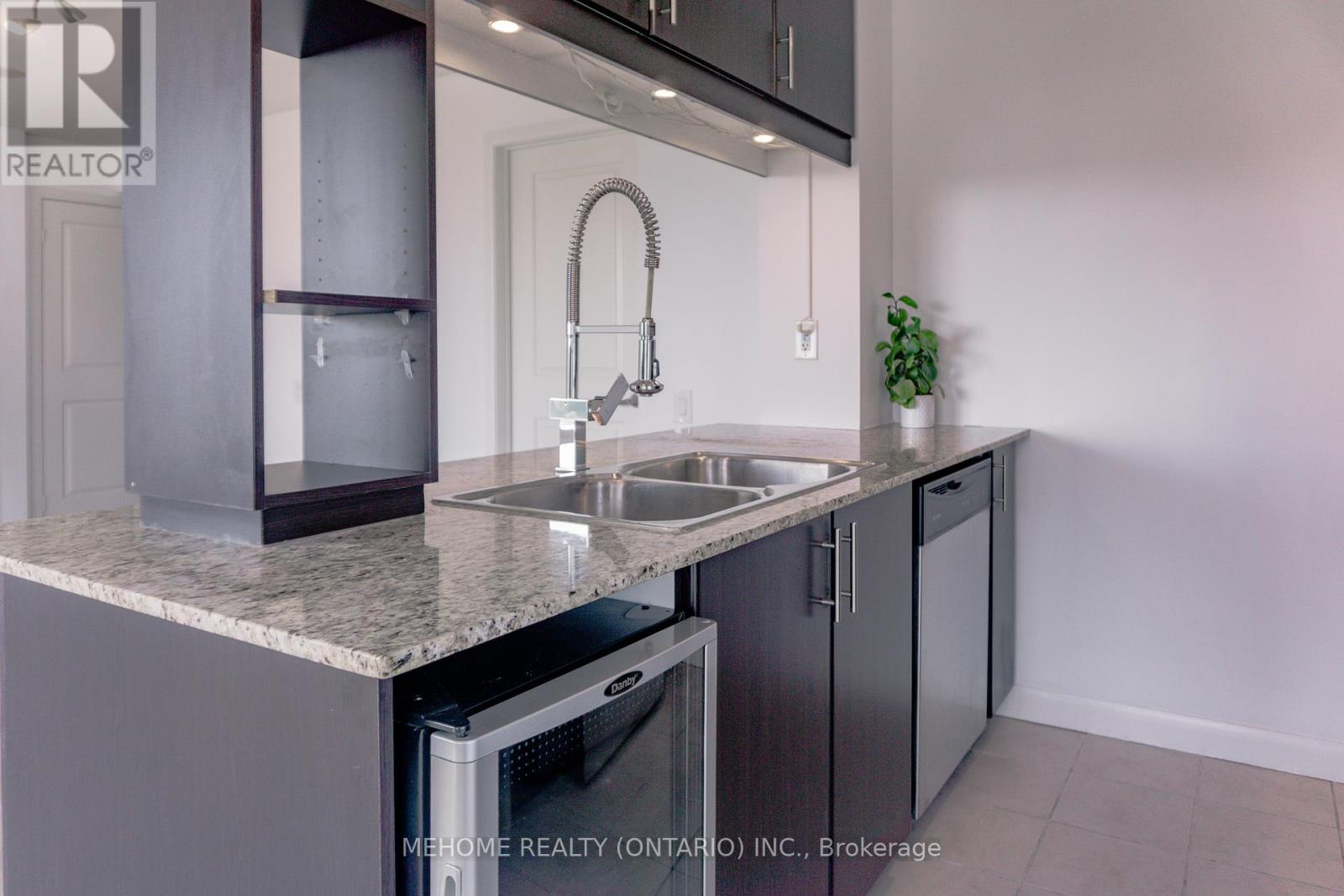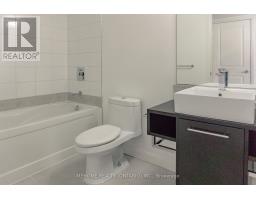1502 - 190 Borough Drive Toronto (Bendale), Ontario M1P 0B6
$699,000Maintenance, Common Area Maintenance, Heat, Insurance, Parking, Water
$757 Monthly
Maintenance, Common Area Maintenance, Heat, Insurance, Parking, Water
$757 MonthlyLuxurious 2 +1 Centro Condo With Extraordinary All Season Views.New Floor,New Painting, Open Concept Kitchen And Large Living Area With Walkout To Balcony, Amenities Incl Gym, Indoor Pool, Sauna, Party Rm Etc, Walk To Greenspace, Scarborough Town Centre, Ttc, Subway, City Hall, Ymca, Medical Centre, Restaurants, Skating Rink And Much More, Close To U Of T, Centennial College & Hwy 401 And More. **** EXTRAS **** Lockbox For Easy Showing. Please Include Form 801 And Schedule B With All Offers. Buyer & Buyer's Agent To Verify Measurement & Taxes. Email Your Offer To jinytimyuan@gmail.com (id:50886)
Property Details
| MLS® Number | E9305513 |
| Property Type | Single Family |
| Community Name | Bendale |
| AmenitiesNearBy | Park, Public Transit, Schools |
| CommunityFeatures | Pet Restrictions |
| Features | Balcony, Carpet Free, In Suite Laundry |
| ParkingSpaceTotal | 1 |
| PoolType | Indoor Pool |
| ViewType | View |
Building
| BathroomTotal | 2 |
| BedroomsAboveGround | 2 |
| BedroomsBelowGround | 1 |
| BedroomsTotal | 3 |
| Amenities | Exercise Centre, Party Room, Visitor Parking, Storage - Locker |
| CoolingType | Central Air Conditioning |
| ExteriorFinish | Concrete |
| FlooringType | Laminate |
| HeatingFuel | Natural Gas |
| HeatingType | Forced Air |
| Type | Apartment |
Parking
| Underground |
Land
| Acreage | No |
| LandAmenities | Park, Public Transit, Schools |
Rooms
| Level | Type | Length | Width | Dimensions |
|---|---|---|---|---|
| Ground Level | Living Room | 5.27 m | 4.44 m | 5.27 m x 4.44 m |
| Ground Level | Dining Room | 5.27 m | 4.44 m | 5.27 m x 4.44 m |
| Ground Level | Kitchen | 4.52 m | 2.54 m | 4.52 m x 2.54 m |
| Ground Level | Primary Bedroom | 3.4 m | 3.27 m | 3.4 m x 3.27 m |
| Ground Level | Bedroom 2 | 3.3 m | 2.6 m | 3.3 m x 2.6 m |
| Ground Level | Den | 2.25 m | 1.72 m | 2.25 m x 1.72 m |
https://www.realtor.ca/real-estate/27381023/1502-190-borough-drive-toronto-bendale-bendale
Interested?
Contact us for more information
Yuan Jin
Broker
9120 Leslie St #101
Richmond Hill, Ontario L4B 3J9











































