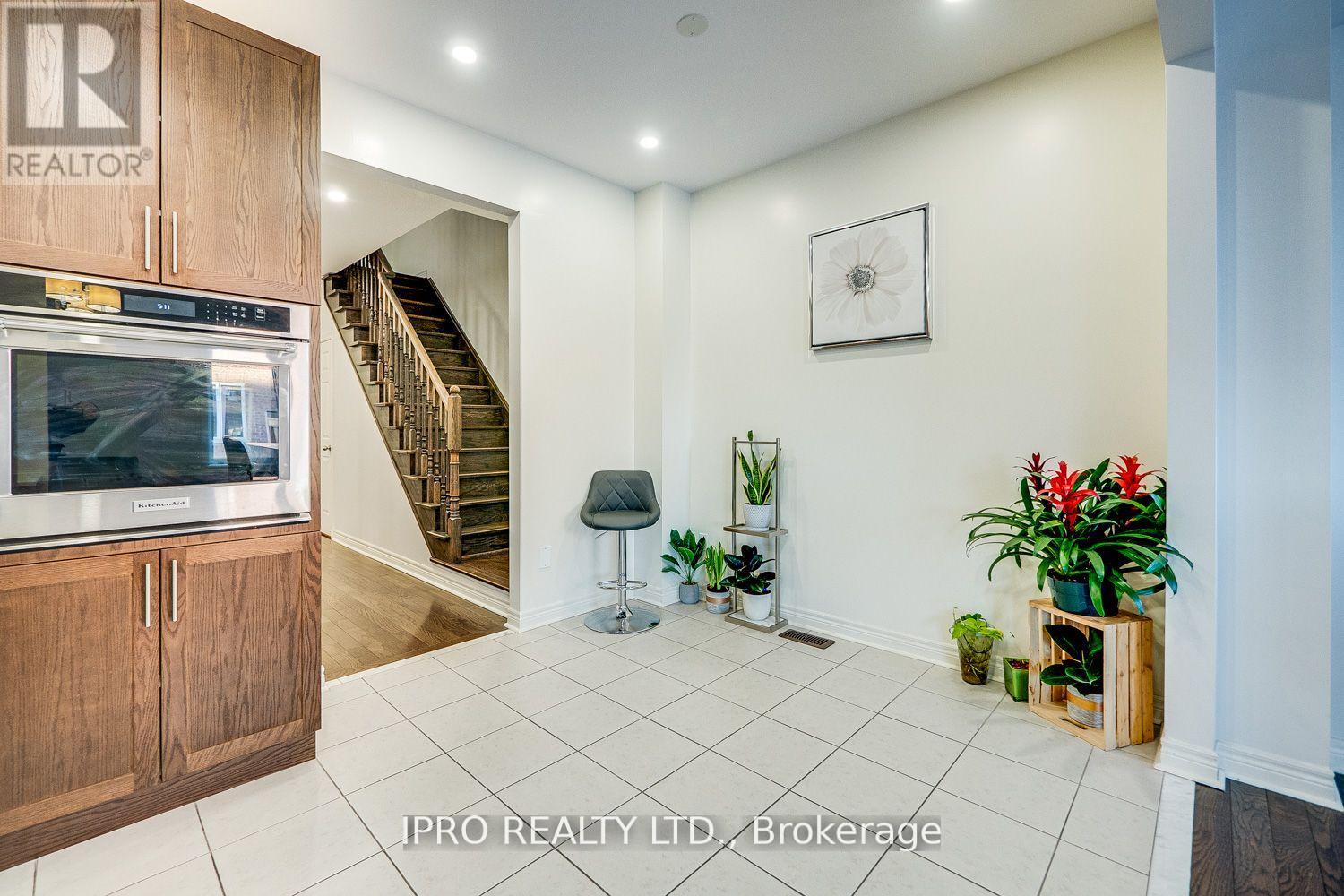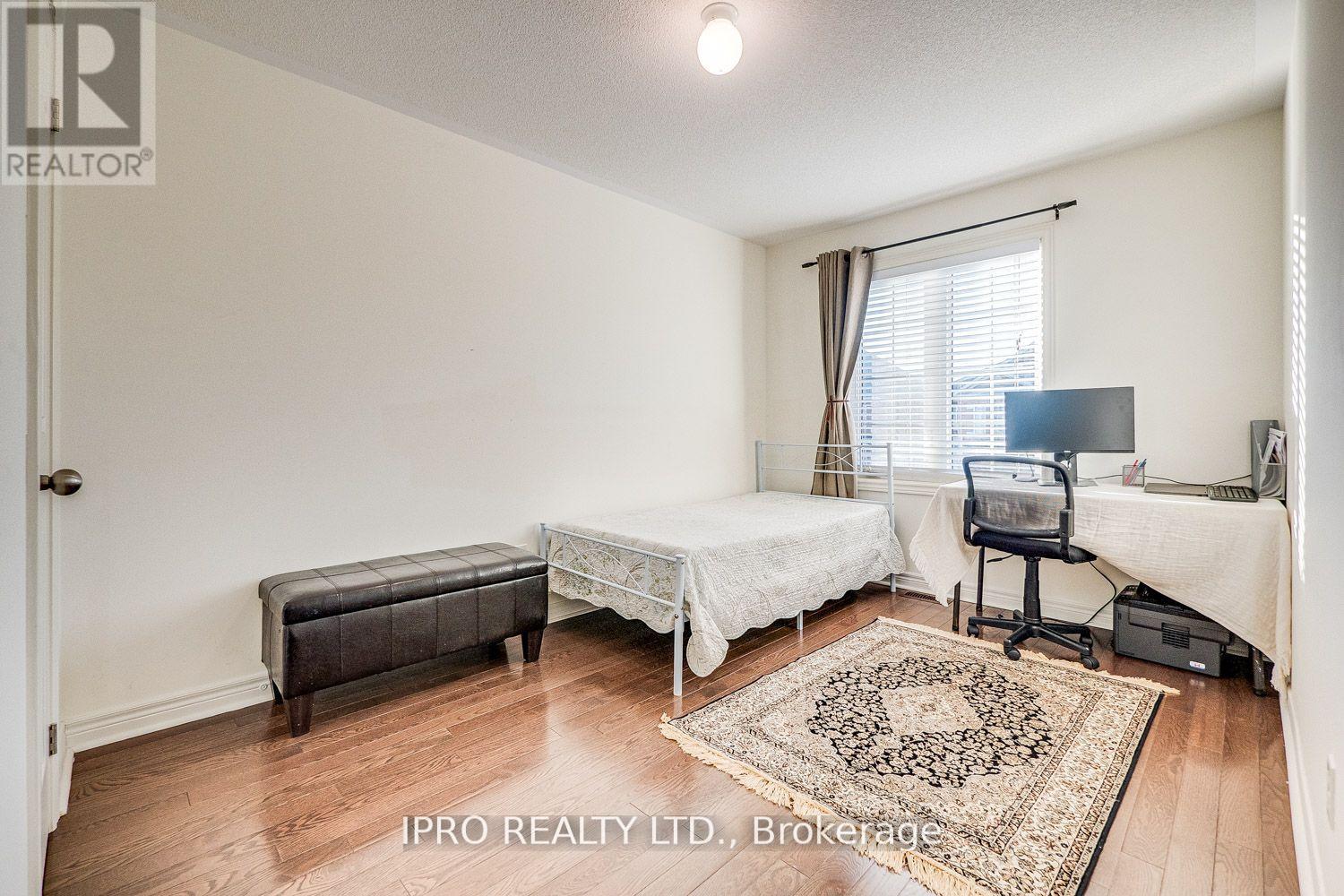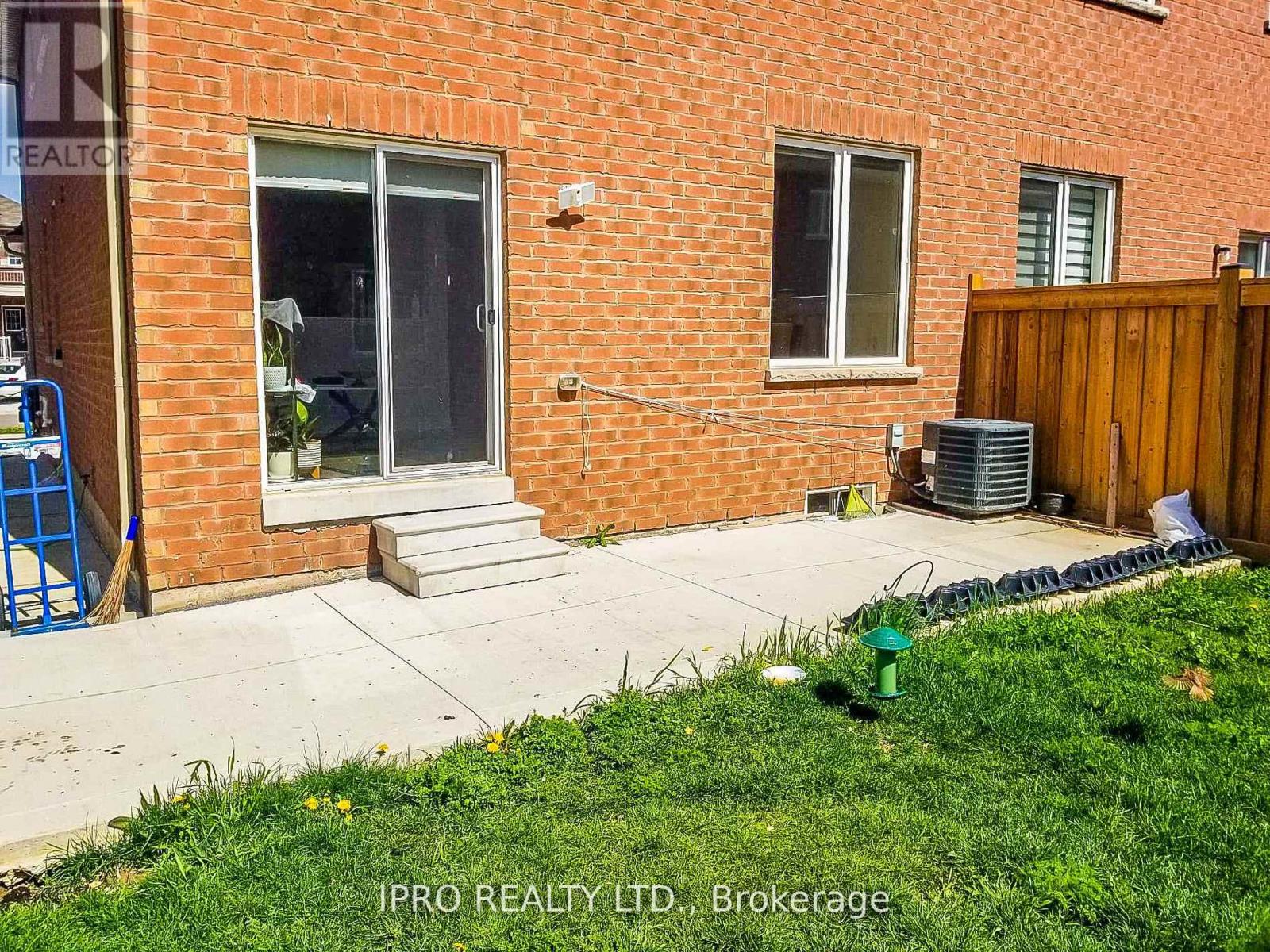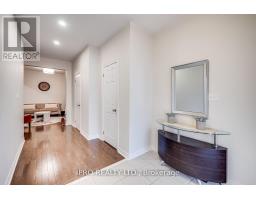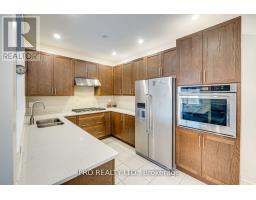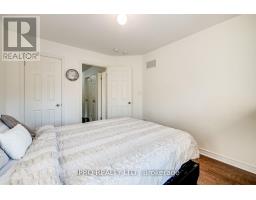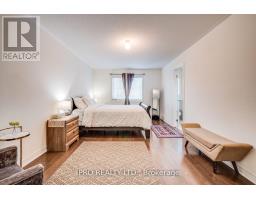633 Mockridge Terrace Milton (Harrison), Ontario L9T 8W1
$1,099,000
Fall in love w/ this semi conveniently located in a desirable area ofMilton. Open concept w/ upgraded hardwood T-out main & 2nd floor. Open concept kitchen, livingspace.Seperate Dining area, can be used as a Family room. Backsplash in kitchen. LG window T-out - noshortage of sunlight! 4 good size rooms. Master bedroom w/ 2 w/i closets, 4 pc ensuite. 3 otherbedrooms and hallway w/ hardwood flooring to match main level and staircase. B/I stove and range. **** EXTRAS **** Builder's finished 700 sq ft basement. 2+1 carpark. Close to parks, transit, go station,grocery, Milton hospital as well as shopping and Mattamy National Cycling Centre. Water softer,paved side and backyard and additional parking space. (id:50886)
Property Details
| MLS® Number | W9305777 |
| Property Type | Single Family |
| Community Name | Harrison |
| AmenitiesNearBy | Hospital, Park, Schools, Public Transit |
| CommunityFeatures | School Bus |
| ParkingSpaceTotal | 3 |
Building
| BathroomTotal | 3 |
| BedroomsAboveGround | 4 |
| BedroomsTotal | 4 |
| BasementDevelopment | Finished |
| BasementType | Full (finished) |
| ConstructionStyleAttachment | Semi-detached |
| CoolingType | Central Air Conditioning |
| ExteriorFinish | Brick Facing, Brick |
| FlooringType | Hardwood, Tile |
| HalfBathTotal | 1 |
| HeatingFuel | Natural Gas |
| HeatingType | Forced Air |
| StoriesTotal | 2 |
| Type | House |
| UtilityWater | Municipal Water |
Parking
| Attached Garage |
Land
| Acreage | No |
| LandAmenities | Hospital, Park, Schools, Public Transit |
| Sewer | Sanitary Sewer |
| SizeDepth | 98 Ft ,6 In |
| SizeFrontage | 24 Ft ,9 In |
| SizeIrregular | 24.83 X 98.57 Ft |
| SizeTotalText | 24.83 X 98.57 Ft |
Rooms
| Level | Type | Length | Width | Dimensions |
|---|---|---|---|---|
| Second Level | Bathroom | Measurements not available | ||
| Second Level | Primary Bedroom | 5.2 m | 3.6 m | 5.2 m x 3.6 m |
| Second Level | Bedroom 2 | 3.66 m | 3.1 m | 3.66 m x 3.1 m |
| Second Level | Bedroom 3 | 3.66 m | 2 m | 3.66 m x 2 m |
| Second Level | Bedroom 4 | 3.54 m | 2.05 m | 3.54 m x 2.05 m |
| Second Level | Bathroom | Measurements not available | ||
| Basement | Recreational, Games Room | Measurements not available | ||
| Main Level | Great Room | 5.94 m | 3.35 m | 5.94 m x 3.35 m |
| Main Level | Eating Area | 3.05 m | 2.74 m | 3.05 m x 2.74 m |
| Main Level | Kitchen | 3.05 m | 2.74 m | 3.05 m x 2.74 m |
| Main Level | Family Room | 3.66 m | 3.35 m | 3.66 m x 3.35 m |
https://www.realtor.ca/real-estate/27381671/633-mockridge-terrace-milton-harrison-harrison
Interested?
Contact us for more information
Urooj Ahmed
Salesperson
55 City Centre Drive #503
Mississauga, Ontario L5B 1M3












