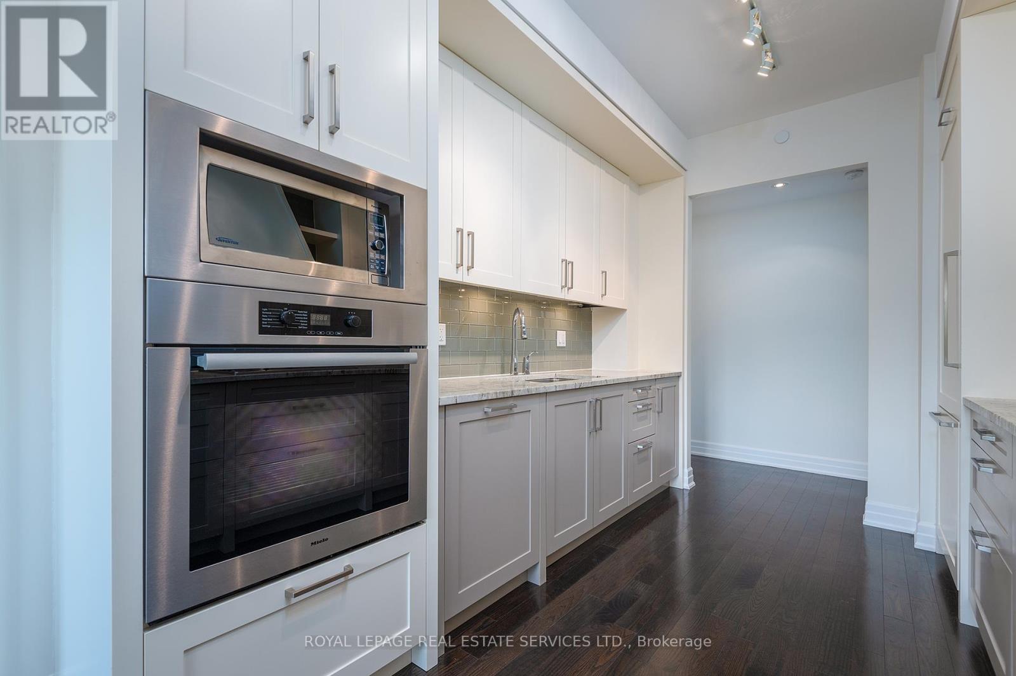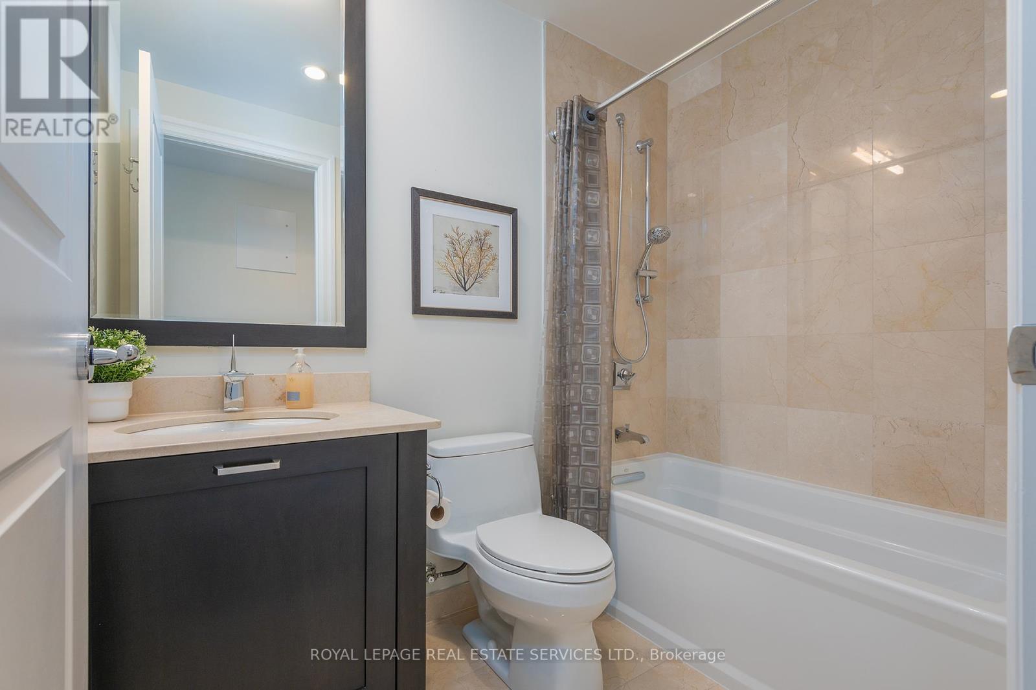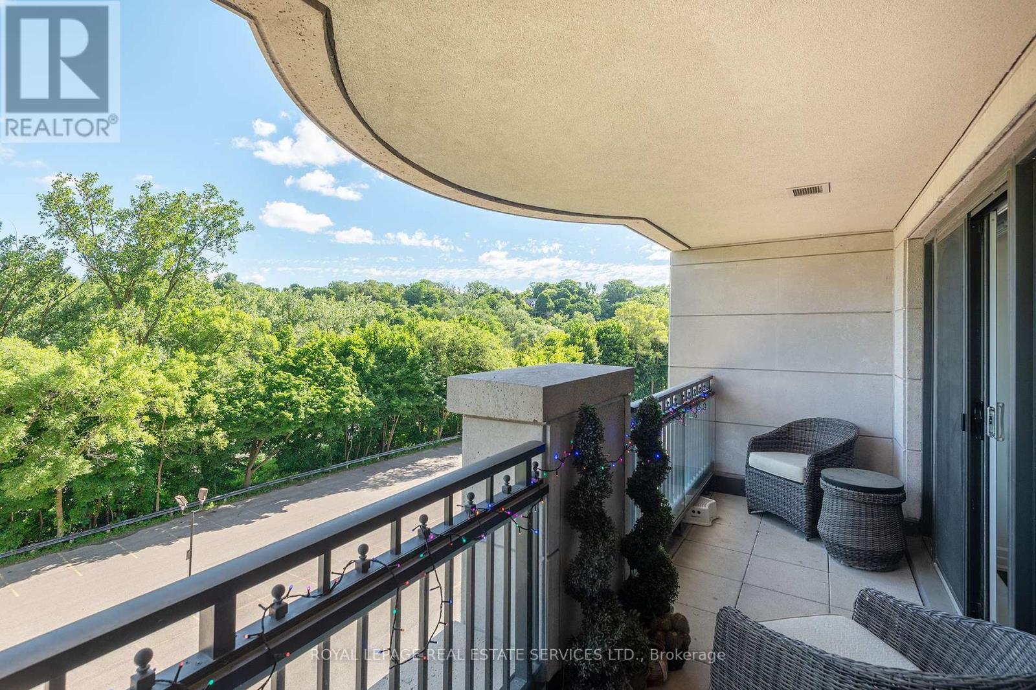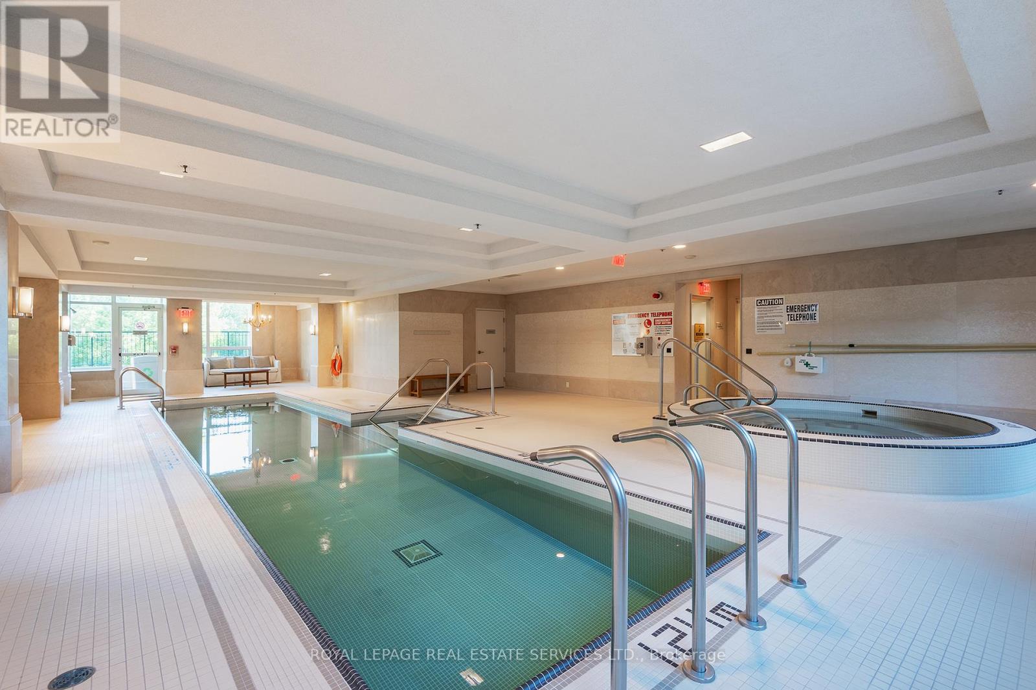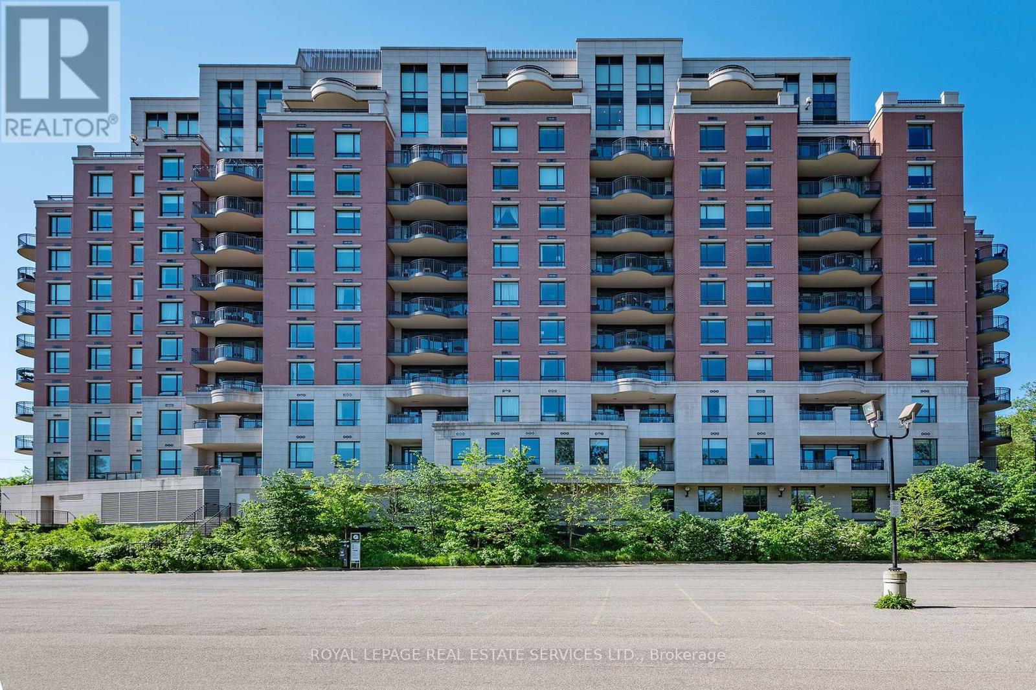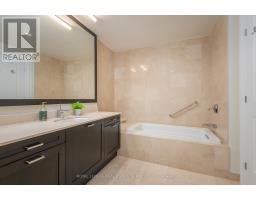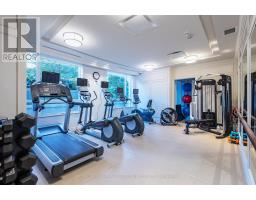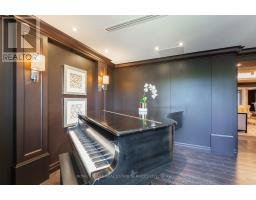204 - 30 Old Mill Road Toronto (Kingsway South), Ontario M8X 0A5
$1,798,000Maintenance, Common Area Maintenance, Insurance, Parking
$1,741.41 Monthly
Maintenance, Common Area Maintenance, Insurance, Parking
$1,741.41 MonthlySignature ""Riverhouse at The Old Mill"". Exceptionally well appointed, desired split Two Bedroom plan plus Den with 2 1/2 Baths.Vistas over the treetops to the Humber River - watch the ice flows in the winter form and travel. 1604 sq.feet of intentional living space with an 80' open balcony to catch the northwest sunlight and vistas. Like a classic fairy tale it is not too big, not too small, just right. Open Concept Living/Dining Room with focal gas fireplace. Discreet Cabinet faced ""Miele"" appliances wrapped by granite counters overlooking the breakfast nook or quiet social/reading area. Sumptuous Primary retreat: large walk in closet complete with custom built ins and Marble clad ensuite. Exceptional Amenities - Vibrant & Friendly Communty with many Events and Clubs for Residents. Enjoy ""Jazz"" Nights at the Old Mill. Steps to Humber River Trails & Cycling Paths, Old Mill Subway, Kingsway or Bloor West Restaurants and Shops. Easy Highway Access to Pearson International. Luxe Living. **** EXTRAS **** Board Approved \"Automatic Suite Door Opener\". \"Other\" is Open Balcony. (id:50886)
Property Details
| MLS® Number | W9305815 |
| Property Type | Single Family |
| Community Name | Kingsway South |
| AmenitiesNearBy | Hospital, Park, Public Transit |
| CommunityFeatures | Pet Restrictions |
| Features | Balcony, Carpet Free, In Suite Laundry |
| ParkingSpaceTotal | 2 |
| PoolType | Indoor Pool |
| ViewType | View |
Building
| BathroomTotal | 3 |
| BedroomsAboveGround | 2 |
| BedroomsBelowGround | 1 |
| BedroomsTotal | 3 |
| Amenities | Security/concierge, Exercise Centre, Party Room, Sauna, Visitor Parking, Storage - Locker |
| Appliances | Oven - Built-in, Range, Blinds, Cooktop, Dishwasher, Dryer, Microwave, Oven, Refrigerator, Washer |
| CoolingType | Central Air Conditioning |
| ExteriorFinish | Brick |
| FireplacePresent | Yes |
| FlooringType | Marble, Hardwood, Concrete |
| HalfBathTotal | 1 |
| HeatingFuel | Natural Gas |
| HeatingType | Heat Pump |
| Type | Apartment |
Parking
| Underground |
Land
| Acreage | No |
| LandAmenities | Hospital, Park, Public Transit |
| SurfaceWater | River/stream |
Rooms
| Level | Type | Length | Width | Dimensions |
|---|---|---|---|---|
| Flat | Foyer | 2.08 m | 2.03 m | 2.08 m x 2.03 m |
| Flat | Living Room | 3.81 m | 3.78 m | 3.81 m x 3.78 m |
| Flat | Dining Room | 3.81 m | 3.28 m | 3.81 m x 3.28 m |
| Flat | Kitchen | 3.66 m | 2.77 m | 3.66 m x 2.77 m |
| Flat | Eating Area | 2.77 m | 2.16 m | 2.77 m x 2.16 m |
| Flat | Den | 3.55 m | 2.56 m | 3.55 m x 2.56 m |
| Flat | Primary Bedroom | 4.57 m | 4.22 m | 4.57 m x 4.22 m |
| Flat | Bedroom 2 | 3.73 m | 3.12 m | 3.73 m x 3.12 m |
| Flat | Other | 5.74 m | 1.35 m | 5.74 m x 1.35 m |
Interested?
Contact us for more information
Christine Deanna Simpson
Salesperson
3031 Bloor St. W.
Toronto, Ontario M8X 1C5














