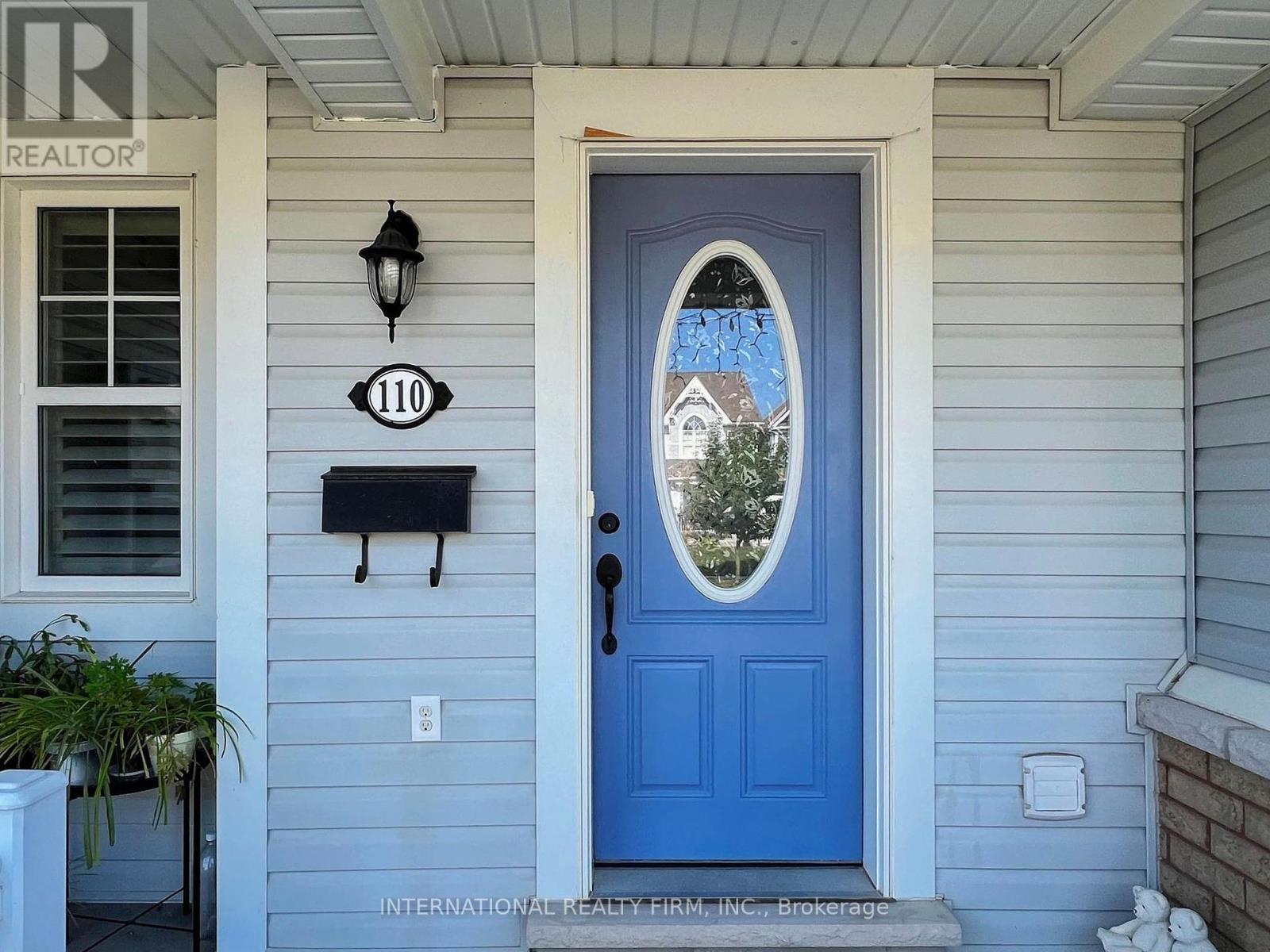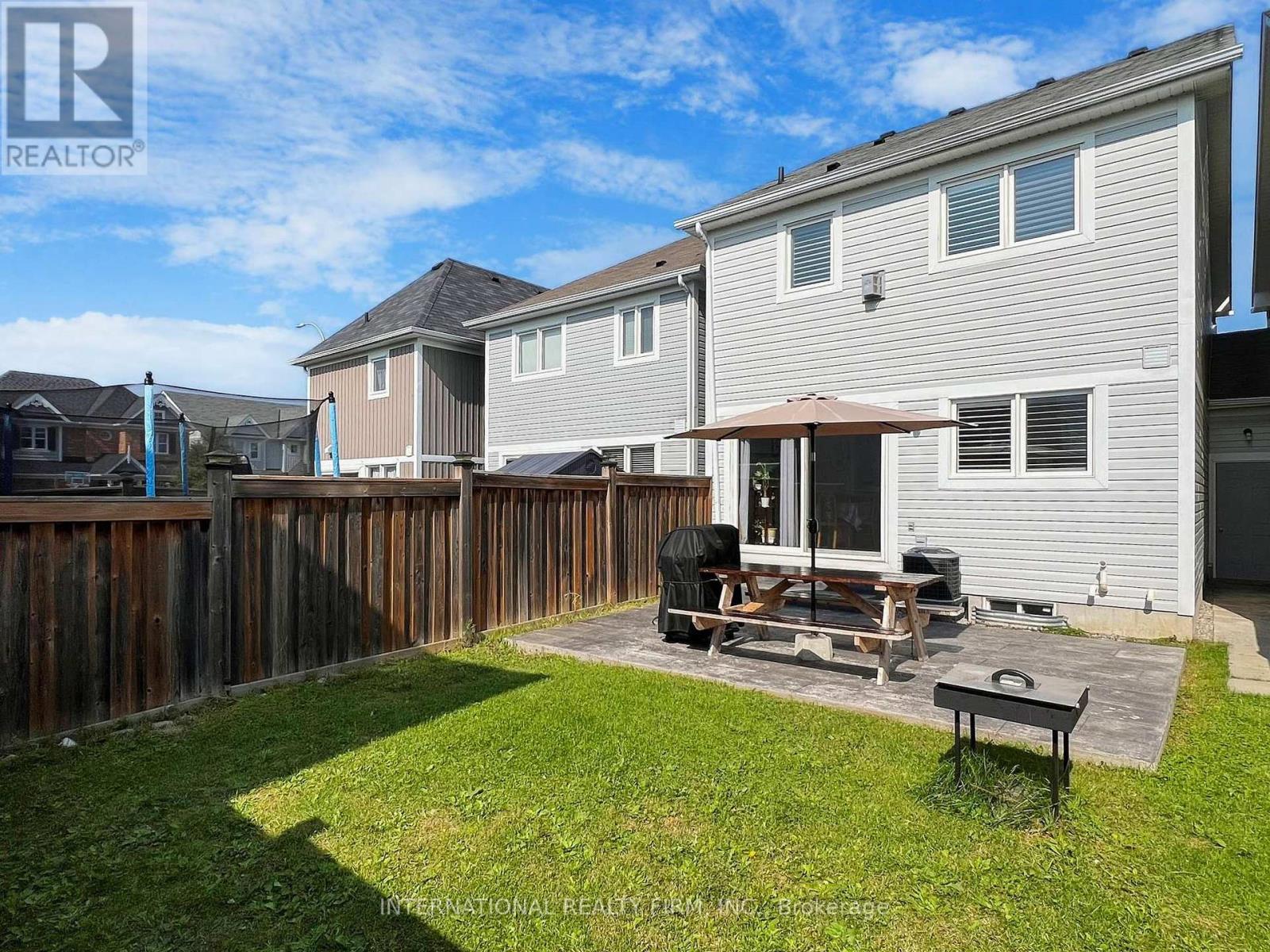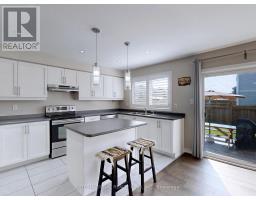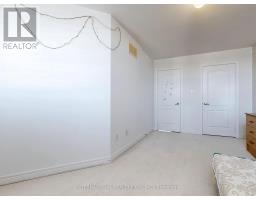110 Swenson Street New Tecumseth (Alliston), Ontario L9R 0K2
$765,000
Rare to Find! Attached only by garage 1410 sq ft 3 bedroom 3 bath townhouse in a great family neighborhood. The main floor features a Large open concept kitchen with a Centre Island and Breakfast area, a walk-out to an oversized stamped concrete Patio and a fully fenced backyard, spacious Living room with a New hardwood floor. Just renovated hardwood stairs take you to the 2nd floor with a generous and Romantic Prime bedroom with a cozy Gas fireplace, 4pc ensuite and Walk-in closet. Two other generous bedrooms and an additional full bath round out the upper level. The full basement with bathroom rough-in is untouched for your creativity. Additionlly, the property has a spacious garage with a direct Back Yard entrance for all your needs. Conveniently located close to all amenities, Cathilic&Public&French Immersion schools, park, shopping, and dining. Don't miss the opportunity to make this home your own! (id:50886)
Property Details
| MLS® Number | N9256689 |
| Property Type | Single Family |
| Community Name | Alliston |
| AmenitiesNearBy | Park, Schools, Hospital |
| ParkingSpaceTotal | 3 |
| Structure | Shed |
Building
| BathroomTotal | 3 |
| BedroomsAboveGround | 3 |
| BedroomsTotal | 3 |
| Appliances | Dishwasher, Dryer, Garage Door Opener, Microwave, Refrigerator, Stove, Washer |
| BasementType | Full |
| ConstructionStyleAttachment | Attached |
| CoolingType | Central Air Conditioning |
| ExteriorFinish | Aluminum Siding |
| FireplacePresent | Yes |
| FireplaceTotal | 1 |
| FlooringType | Ceramic, Hardwood, Carpeted |
| FoundationType | Concrete |
| HalfBathTotal | 1 |
| HeatingFuel | Natural Gas |
| HeatingType | Forced Air |
| StoriesTotal | 2 |
| Type | Row / Townhouse |
| UtilityWater | Municipal Water |
Parking
| Attached Garage |
Land
| Acreage | No |
| LandAmenities | Park, Schools, Hospital |
| Sewer | Sanitary Sewer |
| SizeDepth | 98 Ft ,5 In |
| SizeFrontage | 23 Ft |
| SizeIrregular | 23 X 98.43 Ft |
| SizeTotalText | 23 X 98.43 Ft |
Rooms
| Level | Type | Length | Width | Dimensions |
|---|---|---|---|---|
| Main Level | Kitchen | 4.45 m | 2.59 m | 4.45 m x 2.59 m |
| Main Level | Eating Area | 3.84 m | 3.04 m | 3.84 m x 3.04 m |
| Main Level | Living Room | 5.97 m | 3.38 m | 5.97 m x 3.38 m |
| Upper Level | Primary Bedroom | 4.45 m | 3.59 m | 4.45 m x 3.59 m |
| Upper Level | Bedroom 2 | 4.54 m | 2.74 m | 4.54 m x 2.74 m |
| Upper Level | Bedroom 3 | 3.84 m | 2.74 m | 3.84 m x 2.74 m |
https://www.realtor.ca/real-estate/27297211/110-swenson-street-new-tecumseth-alliston-alliston
Interested?
Contact us for more information
Olga Timofeeva
Salesperson
15 Gervais Dr 7th Flr
Toronto, Ontario M3C 3S2

















































































