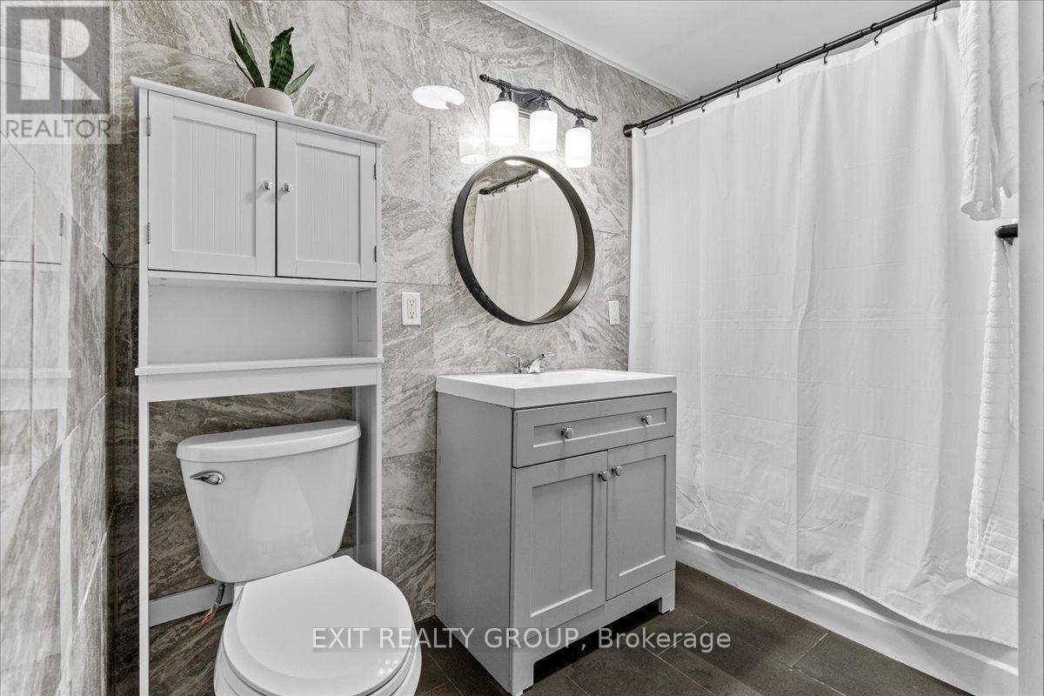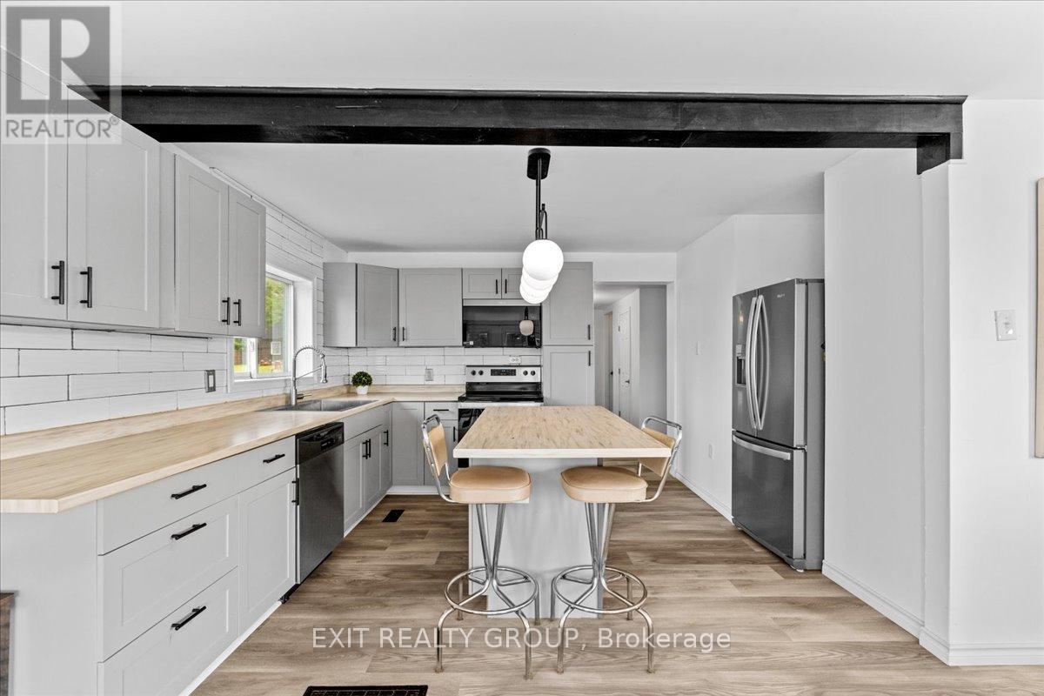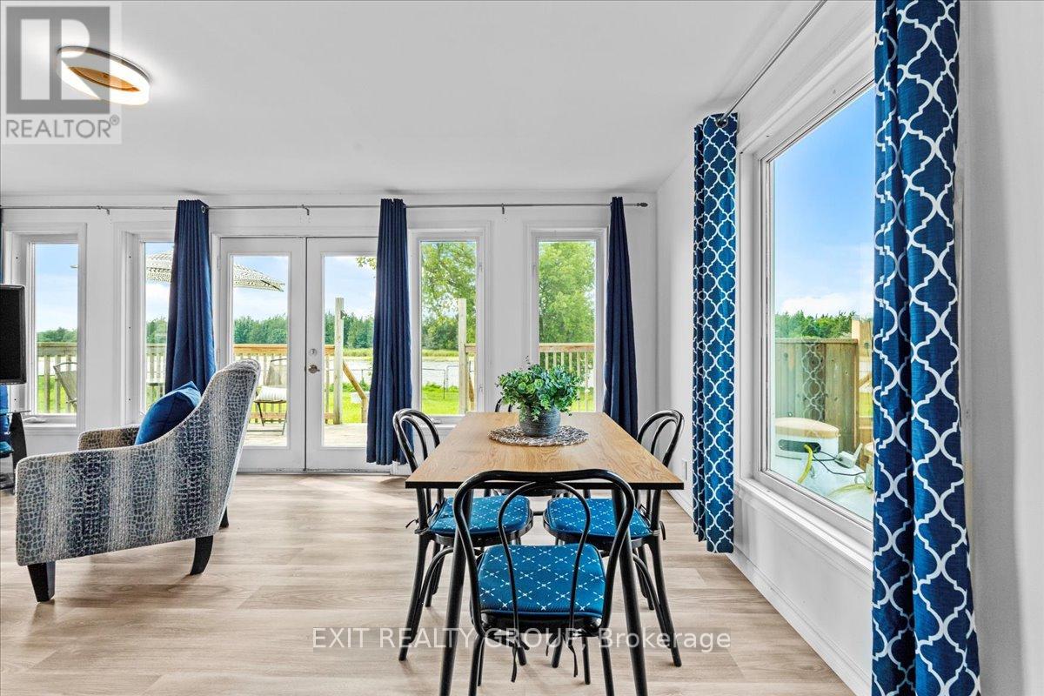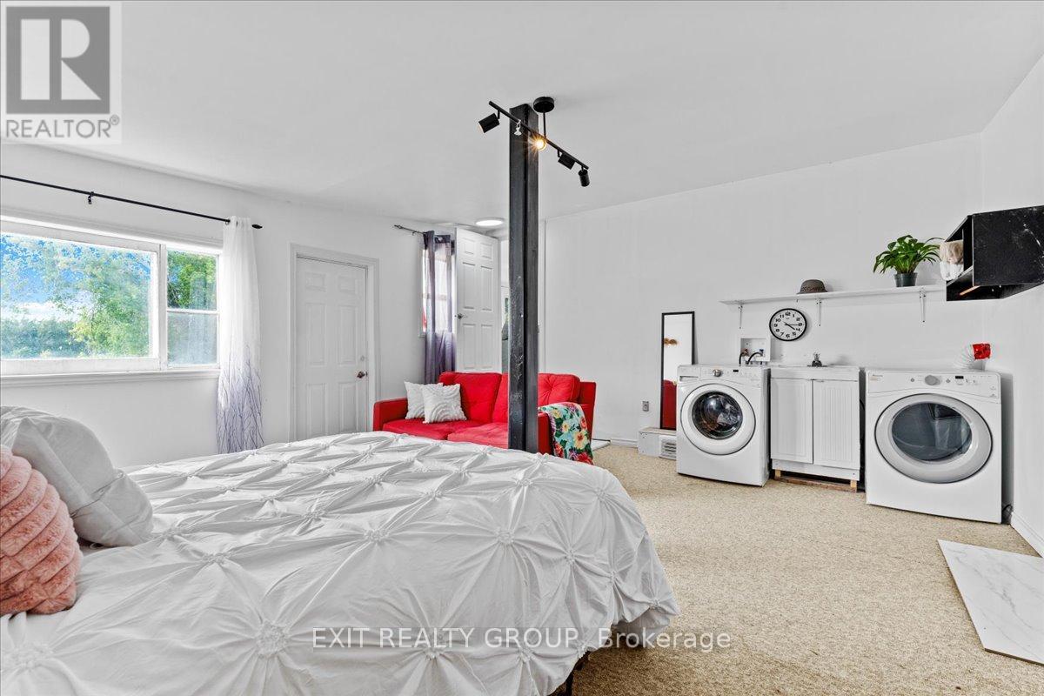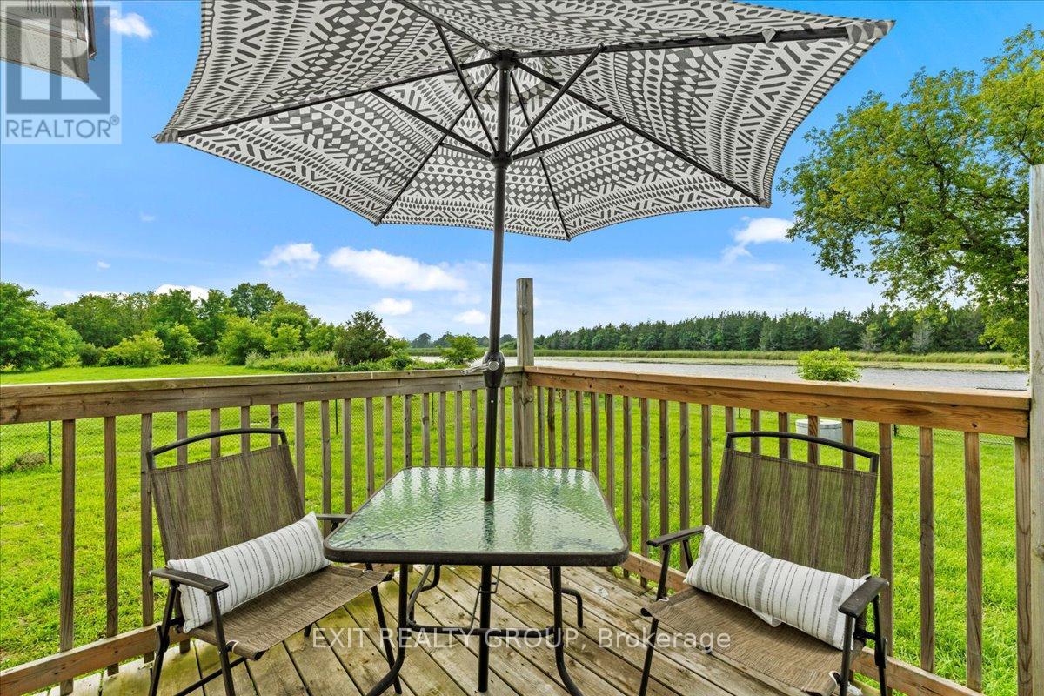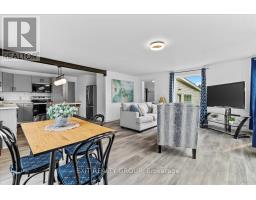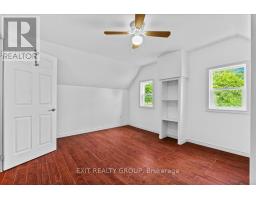236 Queen Street Tyendinaga, Ontario K0K 3A0
$638,800
Welcome to this stunning waterfront home! This beautifully renovated property boasts 3 bedrooms, 2 bathrooms, and sits on a spacious 2.544-acre lot with 615 ft of water frontage. The large fully fenced area provides plenty of privacy, while the double car garage and open-air storage area offer convenience and ample storage space. Step inside and be greeted by a charming 3-season sunroom that leads to an inviting sitting area or perfect home office. The main floor features an open concept layout with a newly renovated kitchen including center island, dining area, and living room that offer panoramic views of the water. Additionally, a large rec room with access to the covered carport or the backyard provides a versatile space for entertaining or relaxing. Convenience is key with main floor laundry, a four-piece bathroom, and a spacious bedroom on the main level. Upstairs, you'll find the master bedroom complete with a large double closet and a 3-piece bathroom. The double car garage features two separate doors and an open storage area in the back, perfect for hobbyists or gardeners to enjoy. Launch your boat on your boat ramp out to the Bay of Quinte or Lake Ontario for a relaxing day out on the water. Don't miss out on the opportunity to make this waterfront oasis your new home! (id:50886)
Open House
This property has open houses!
1:00 pm
Ends at:3:00 pm
Property Details
| MLS® Number | X9305951 |
| Property Type | Single Family |
| Features | Cul-de-sac |
| ParkingSpaceTotal | 6 |
| Structure | Deck |
| ViewType | Direct Water View, Unobstructed Water View |
| WaterFrontType | Waterfront |
Building
| BathroomTotal | 2 |
| BedroomsAboveGround | 3 |
| BedroomsTotal | 3 |
| Appliances | Dishwasher, Dryer, Refrigerator, Stove, Washer |
| BasementDevelopment | Unfinished |
| BasementType | Partial (unfinished) |
| ConstructionStyleAttachment | Detached |
| CoolingType | Central Air Conditioning |
| ExteriorFinish | Vinyl Siding |
| FoundationType | Stone, Block |
| HeatingFuel | Propane |
| HeatingType | Forced Air |
| StoriesTotal | 2 |
| Type | House |
Parking
| Detached Garage |
Land
| AccessType | Year-round Access, Private Docking |
| Acreage | Yes |
| Sewer | Septic System |
| SizeDepth | 188 Ft ,4 In |
| SizeFrontage | 615 Ft ,3 In |
| SizeIrregular | 615.28 X 188.4 Ft ; Lot Size Irregular - See Attachment |
| SizeTotalText | 615.28 X 188.4 Ft ; Lot Size Irregular - See Attachment|2 - 4.99 Acres |
| SurfaceWater | River/stream |
Rooms
| Level | Type | Length | Width | Dimensions |
|---|---|---|---|---|
| Second Level | Bedroom | 3.45 m | 4.3 m | 3.45 m x 4.3 m |
| Second Level | Bedroom | 3.93 m | 3.23 m | 3.93 m x 3.23 m |
| Second Level | Bathroom | 1.47 m | 2.55 m | 1.47 m x 2.55 m |
| Ground Level | Office | 3.45 m | 4.2 m | 3.45 m x 4.2 m |
| Ground Level | Bedroom | 4.57 m | 2.43 m | 4.57 m x 2.43 m |
| Ground Level | Kitchen | 2.92 m | 4.25 m | 2.92 m x 4.25 m |
| Ground Level | Dining Room | 4.82 m | 2.13 m | 4.82 m x 2.13 m |
| Ground Level | Living Room | 4.82 m | 3.73 m | 4.82 m x 3.73 m |
| Ground Level | Family Room | 5.11 m | 5.49 m | 5.11 m x 5.49 m |
| Ground Level | Bathroom | 2.76 m | 2.32 m | 2.76 m x 2.32 m |
https://www.realtor.ca/real-estate/27382115/236-queen-street-tyendinaga
Interested?
Contact us for more information
Sandra Hussey
Salesperson









