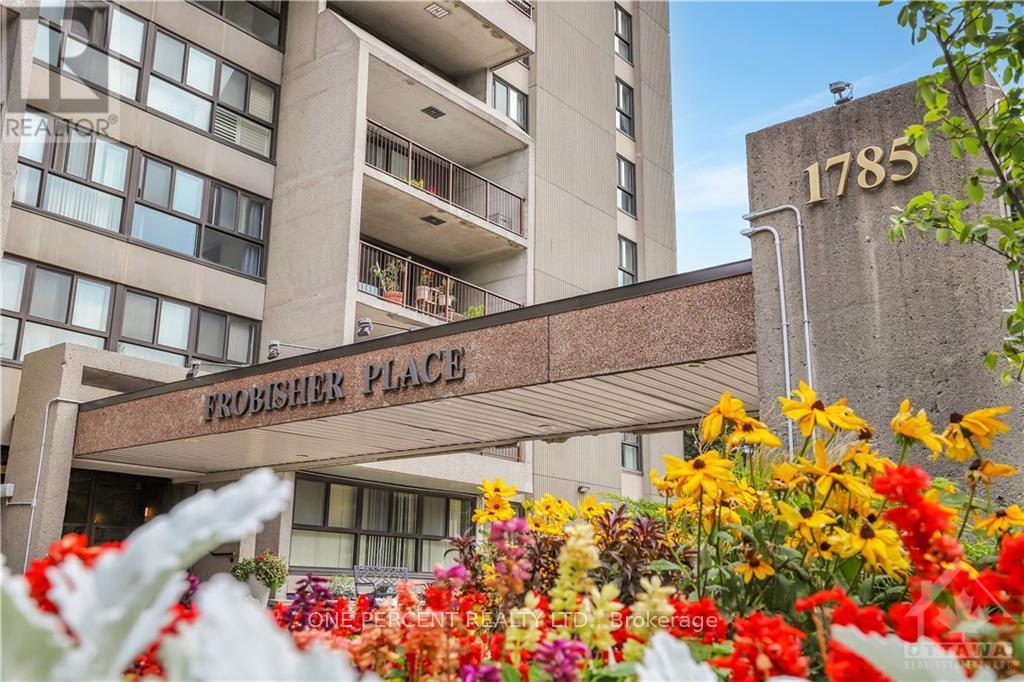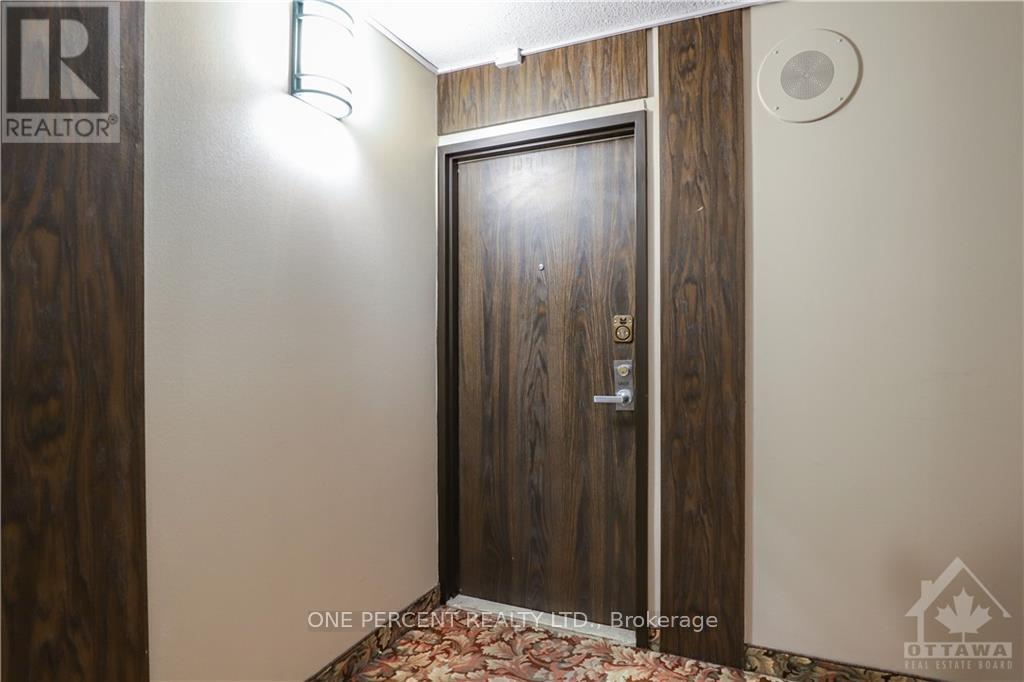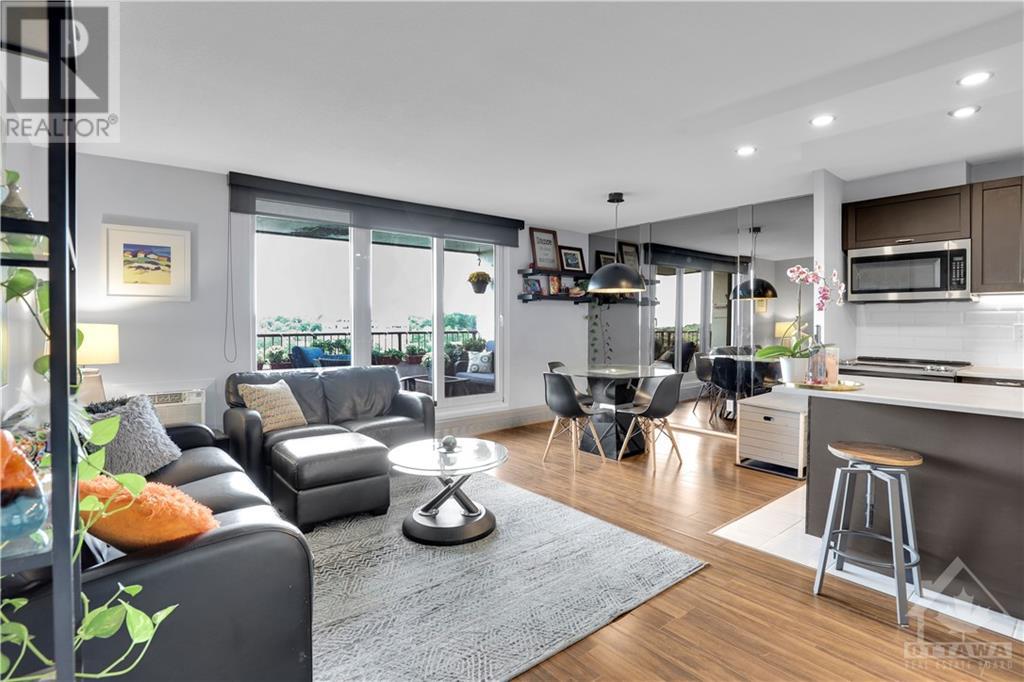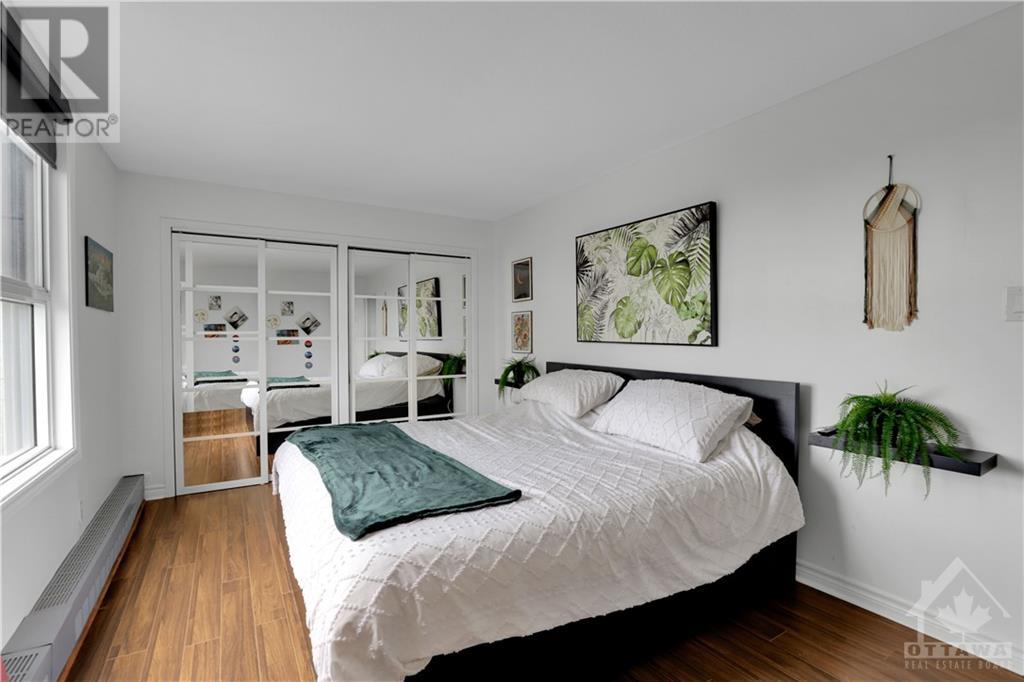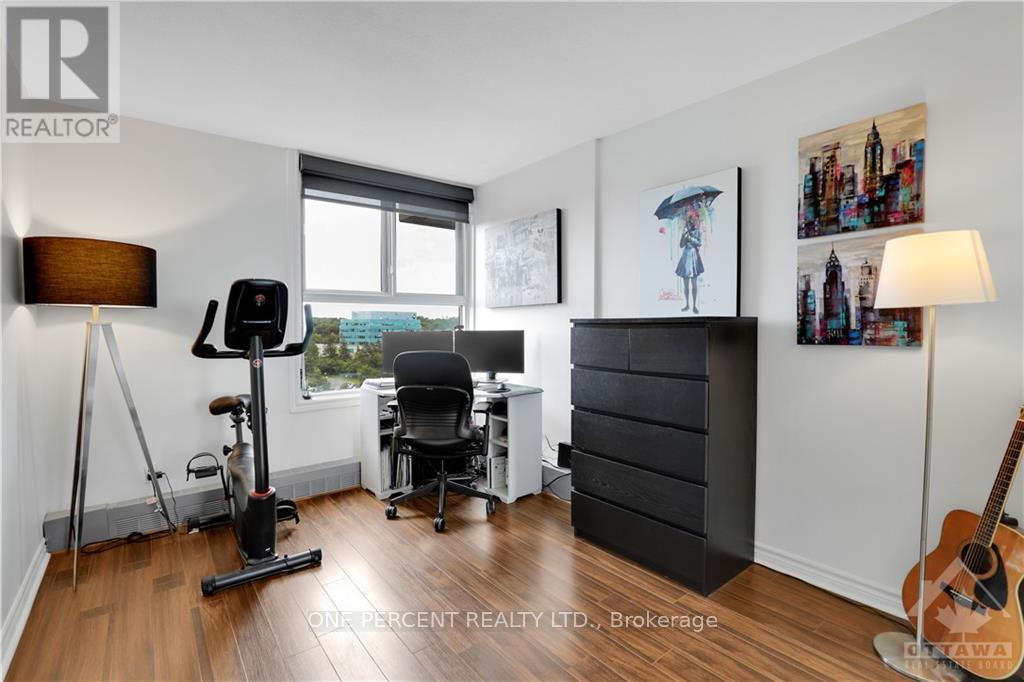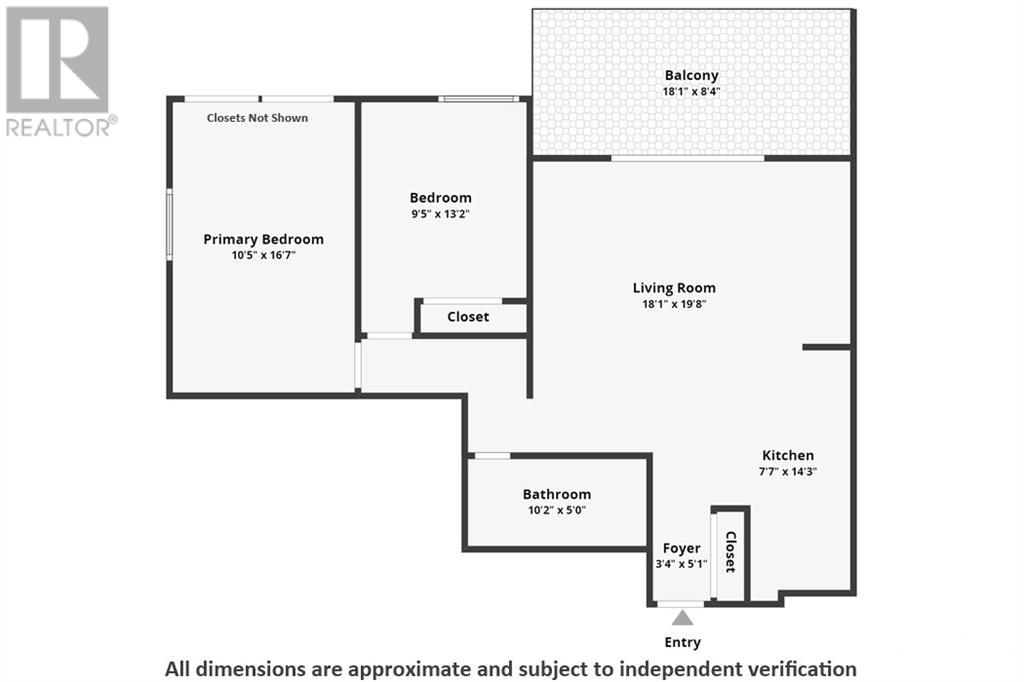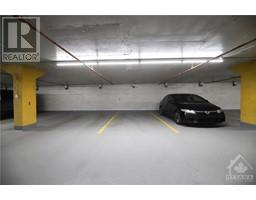1408 - 1785 Frobisher Lane Ottawa, Ontario K1G 3T7
$409,900Maintenance, Electricity, Heat, Water, Insurance
$653 Monthly
Maintenance, Electricity, Heat, Water, Insurance
$653 MonthlyThis beautifully renovated 2-bed, 1-bath condo is move-in ready and offers modern, high-quality finishes. The kitchen showcases an open-concept layout, complete with SS appliances, quartz countertops, soft-close cabinets, generous storage space and kitchen island. The bathroom features quartz countertops and a soaker tub. Custom blinds are installed throughout the unit, adding a touch of elegance & convenience. The oversized balcony provides a perfect outdoor extension of the living area, offering serene views of greenery. The primary bedroom comfortably fits a king-size bed, while the second bedroom offers flexibility, making it ideal for an office or guest room. This condo is conveniently located Smyth Transit Station, Hurdman LRT Station, hospitals, the Rideau River, and downtown Ottawa. The condo fees include heat, hydro, water and amenities such as pool, sauna, gym and party room. Don't forget to checkout the 3D TOUR & FLOOR PLAN! Book a showing today! (id:50886)
Property Details
| MLS® Number | X9519007 |
| Property Type | Single Family |
| Neigbourhood | Riverview Park |
| Community Name | 3602 - Riverview Park |
| AmenitiesNearBy | Public Transit, Park |
| CommunityFeatures | Pet Restrictions, Community Centre |
| ParkingSpaceTotal | 1 |
| PoolType | Indoor Pool |
Building
| BathroomTotal | 1 |
| BedroomsAboveGround | 2 |
| BedroomsTotal | 2 |
| Amenities | Party Room, Sauna, Visitor Parking, Storage - Locker |
| Appliances | Dishwasher, Hood Fan, Microwave, Refrigerator, Stove |
| CoolingType | Window Air Conditioner |
| ExteriorFinish | Concrete |
| FoundationType | Concrete |
| HeatingFuel | Natural Gas |
| HeatingType | Hot Water Radiator Heat |
| SizeInterior | 699.9943 - 798.9932 Sqft |
| Type | Apartment |
| UtilityWater | Municipal Water |
Parking
| Underground |
Land
| Acreage | No |
| LandAmenities | Public Transit, Park |
| ZoningDescription | Residential |
Rooms
| Level | Type | Length | Width | Dimensions |
|---|---|---|---|---|
| Main Level | Primary Bedroom | 3.17 m | 5.05 m | 3.17 m x 5.05 m |
| Main Level | Bedroom | 2.87 m | 4.01 m | 2.87 m x 4.01 m |
| Main Level | Living Room | 5.51 m | 5.99 m | 5.51 m x 5.99 m |
| Main Level | Kitchen | 2.31 m | 4.34 m | 2.31 m x 4.34 m |
| Main Level | Bathroom | 3.09 m | 1.52 m | 3.09 m x 1.52 m |
| Main Level | Foyer | 1.01 m | 1.54 m | 1.01 m x 1.54 m |
https://www.realtor.ca/real-estate/27382272/1408-1785-frobisher-lane-ottawa-3602-riverview-park
Interested?
Contact us for more information
Eduardo Alculumbre
Salesperson
21 Ladouceur St
Ottawa, Ontario K1Y 2S9



