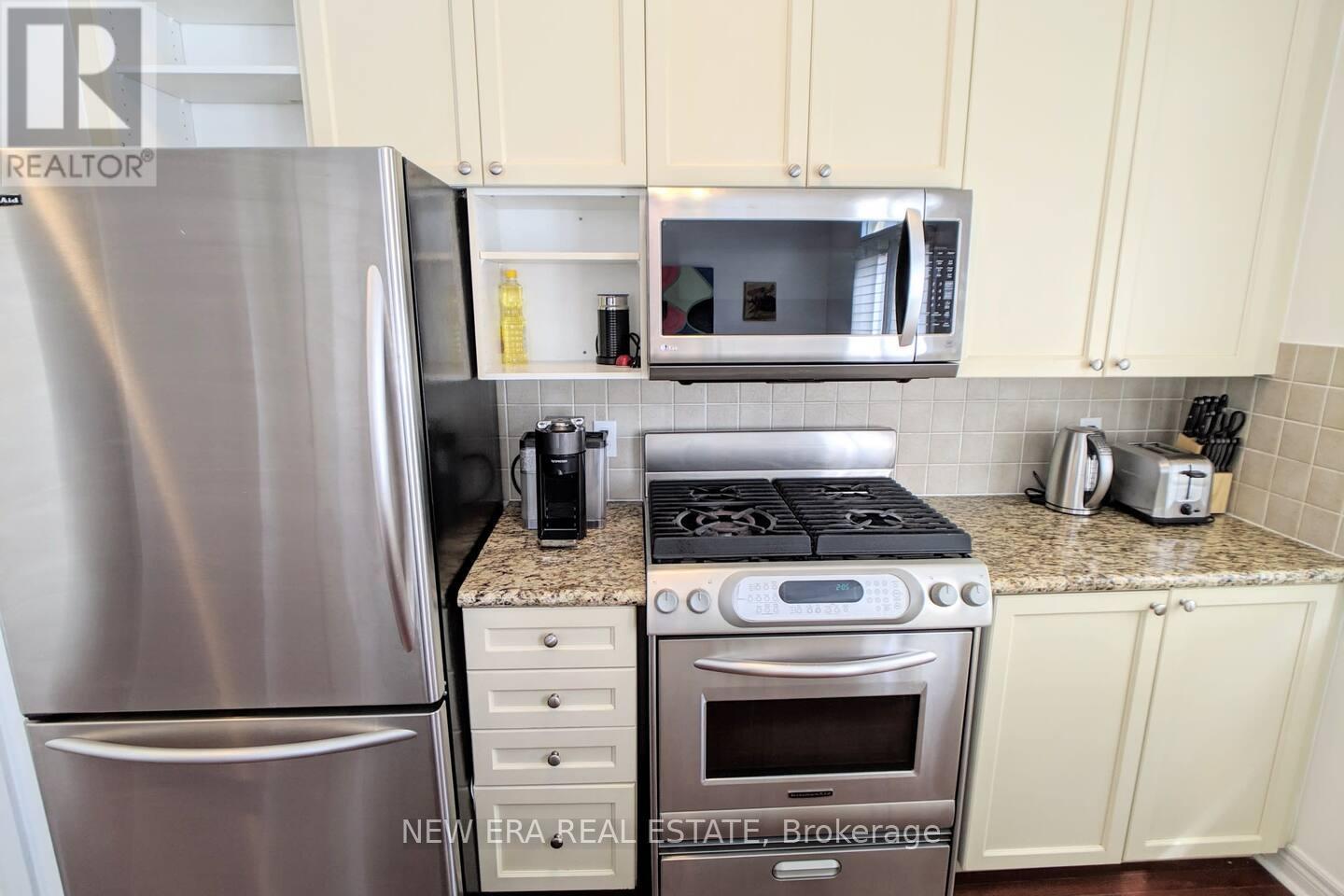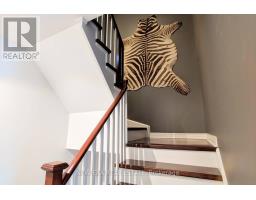11 - 60 Carr Street Toronto (Kensington-Chinatown), Ontario M5T 1B7
$1,200,000Maintenance, Water, Common Area Maintenance, Insurance, Parking
$1,136.79 Monthly
Maintenance, Water, Common Area Maintenance, Insurance, Parking
$1,136.79 MonthlyStep into luxury with this rare 3 Bed + Den, 2-story corner townhouse in the heart of Torontos most vibrant neighbourhoods. Boasting over 1,400 sq ft of sleek, sunlit living space, this unit is the crown jewel of the complex, offering the largest and most unique layout available. Your private 400+ sq ft rooftop terrace is a true urban oasisperfect for unforgettable BBQs, gardening, and taking in stunning city views. Hardwood floors, abundant natural light, and a modern open-plan design make this home a dream. Located just steps from Kensington Market, Queen West, the Entertainment District, and Chinatown, this is an unparalleled opportunity to live in the epicenter of the citys culture and style. Move in today and start living the life youve always imagined! **** EXTRAS **** Private front-to-back rooftop terrace with gas and water hookups and panoramic city views. Original hardwood floors, upgraded Low E laminated windows. Unoccupied, move-in ready, with new AC and hot water heater (2022+). HVAC fully owned. (id:50886)
Property Details
| MLS® Number | C9306046 |
| Property Type | Single Family |
| Community Name | Kensington-Chinatown |
| CommunityFeatures | Pet Restrictions |
| ParkingSpaceTotal | 2 |
Building
| BathroomTotal | 2 |
| BedroomsAboveGround | 3 |
| BedroomsTotal | 3 |
| Amenities | Visitor Parking, Storage - Locker |
| CoolingType | Central Air Conditioning |
| ExteriorFinish | Stucco |
| FireProtection | Security Guard |
| FlooringType | Hardwood |
| FoundationType | Brick |
| HalfBathTotal | 1 |
| HeatingFuel | Natural Gas |
| HeatingType | Forced Air |
| StoriesTotal | 3 |
| Type | Row / Townhouse |
Parking
| Underground |
Land
| Acreage | No |
Rooms
| Level | Type | Length | Width | Dimensions |
|---|---|---|---|---|
| Second Level | Primary Bedroom | 5.15 m | 3.35 m | 5.15 m x 3.35 m |
| Second Level | Bedroom 2 | 2.56 m | 3.81 m | 2.56 m x 3.81 m |
| Second Level | Bedroom 3 | 2.44 m | 3.47 m | 2.44 m x 3.47 m |
| Second Level | Den | 2.17 m | 2.22 m | 2.17 m x 2.22 m |
| Main Level | Family Room | 6.4 m | 2.67 m | 6.4 m x 2.67 m |
| Main Level | Dining Room | 6.4 m | 2.67 m | 6.4 m x 2.67 m |
| Main Level | Kitchen | 4.06 m | 2.49 m | 4.06 m x 2.49 m |
| Ground Level | Foyer | Measurements not available |
Interested?
Contact us for more information
Dario Ruberto
Salesperson
171 Lakeshore Rd E #14
Mississauga, Ontario L5G 4T9

















































