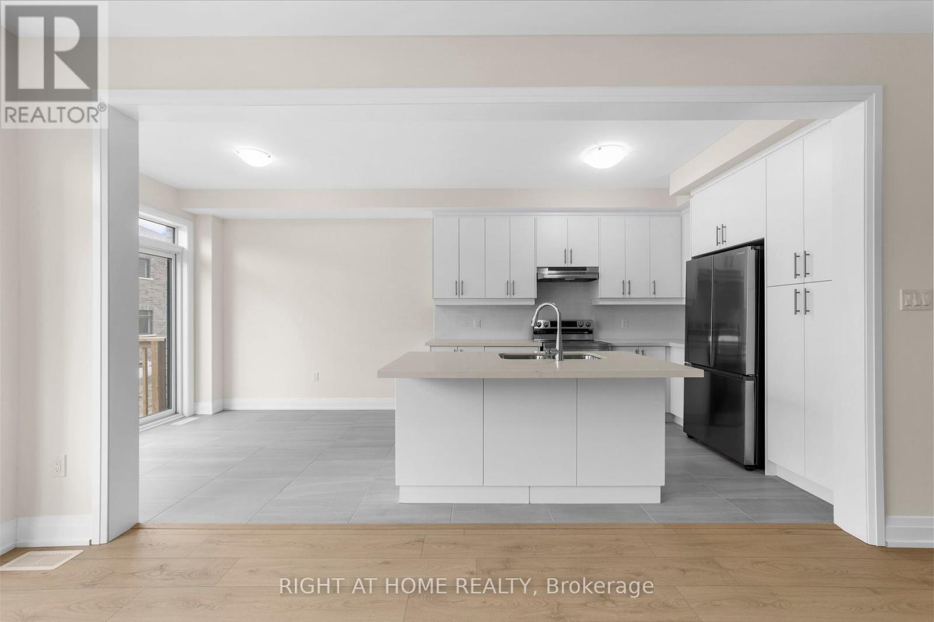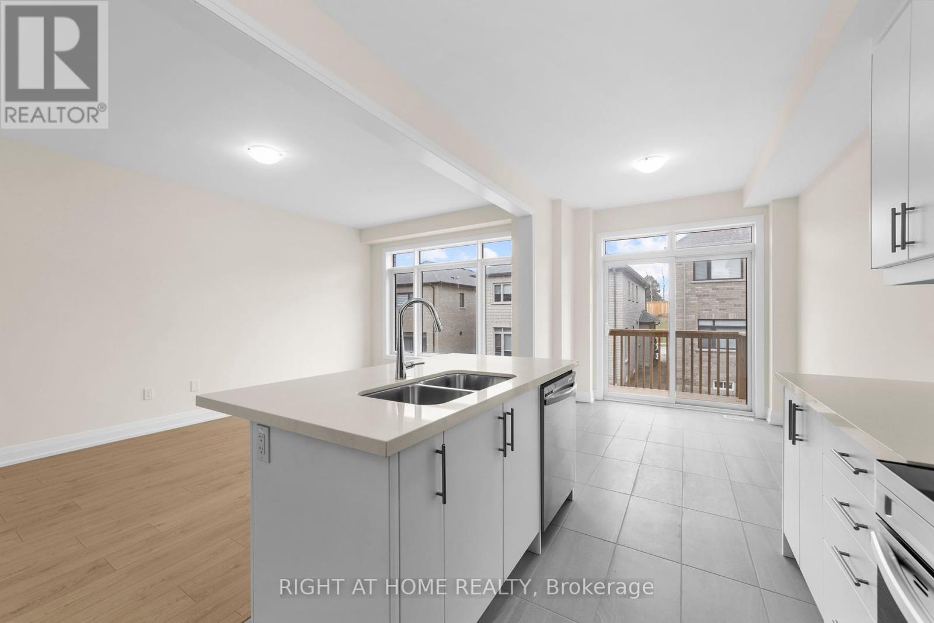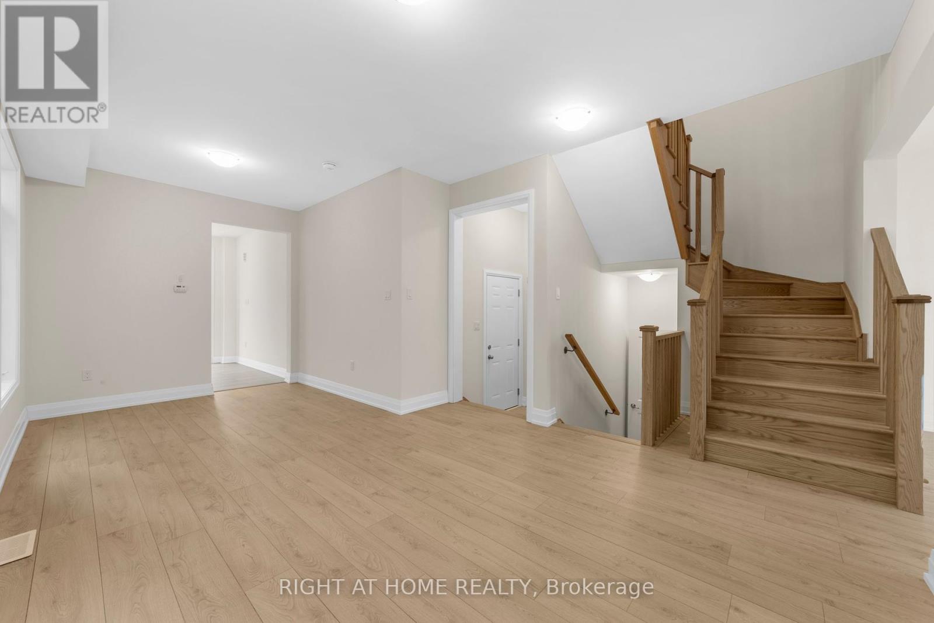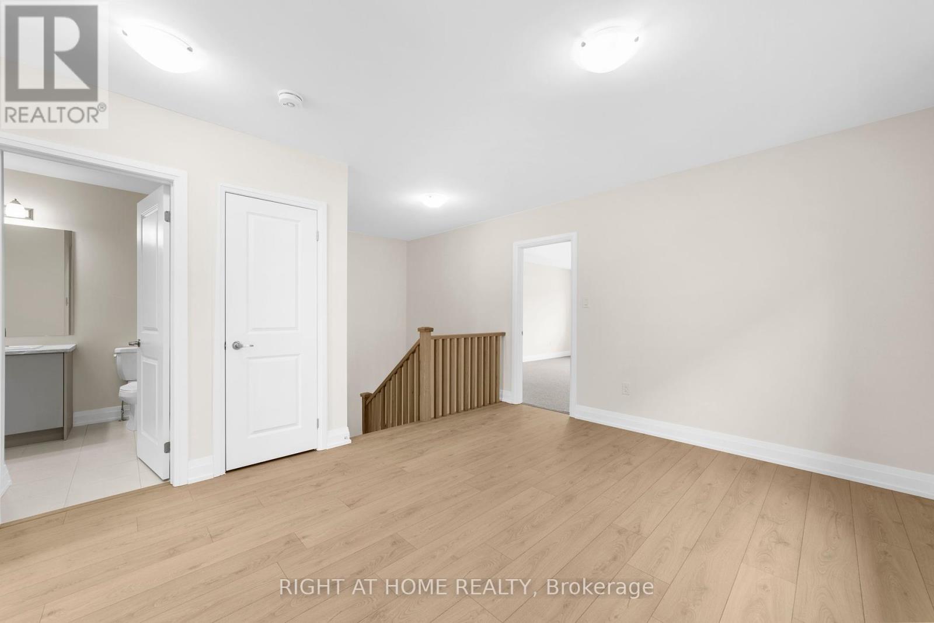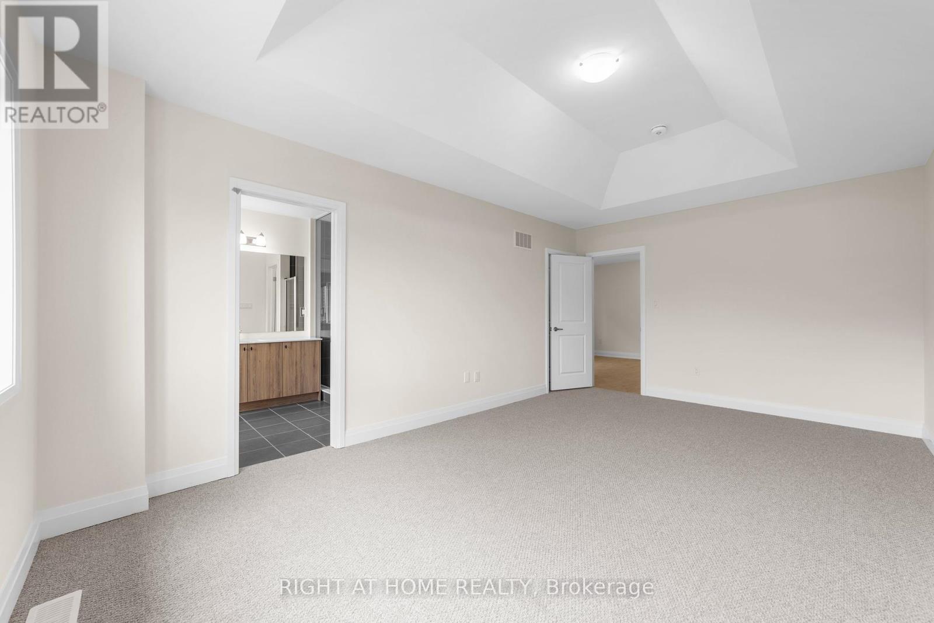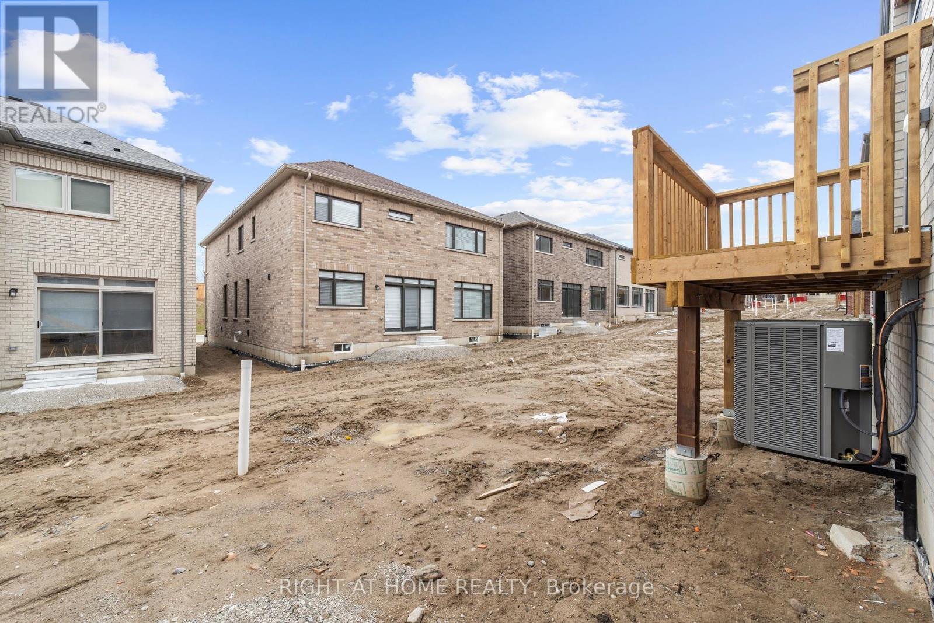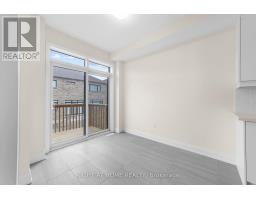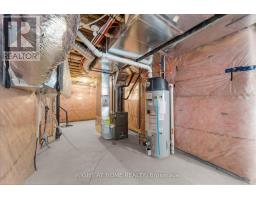36 Daffodil Road Springwater (Midhurst), Ontario L9X 2E1
$879,990
Welcome to your dream home in Midhurst Valley, built by Geranium Homes and ready for immediate move-in! This stunning property features 3 bedrooms and 2.5 bathrooms, including a luxurious primary suite with a raised tray ceiling, glass shower, and free standing soaker tub. The open-concept media room on the second floor provides a perfect space for relaxation and entertainment. The kitchen boasts ceaserstone countertops, upgraded tiles, and comes fully equipped with a fridge, stove, dishwasher, washer and dryer. Elegant 5 1/4'' baseboards add a touch of sophistication in the home. Enjoy the convenience of being close to parks and schools in a community ideal for families and young couples. Experience Barrie's urban energy alongside the unique four-season adventures of Lake Simcoe. Midhurst Valley offers the perfect blend of tight-knit community living with endless oppurtnuities for outdoor fun. Come and settle down in this beautiful home and embrace the lifestyle you've always desired. **** EXTRAS **** 9 ft main ceilings. Enlarged basement window. Upgraded tiles in select areas. Ceaserstone kitchen countertops. (id:50886)
Property Details
| MLS® Number | S9306111 |
| Property Type | Single Family |
| Community Name | Midhurst |
| Features | Sump Pump |
| ParkingSpaceTotal | 2 |
Building
| BathroomTotal | 3 |
| BedroomsAboveGround | 3 |
| BedroomsTotal | 3 |
| Appliances | Dryer, Washer |
| BasementDevelopment | Unfinished |
| BasementType | N/a (unfinished) |
| ConstructionStyleAttachment | Semi-detached |
| CoolingType | Central Air Conditioning |
| ExteriorFinish | Brick, Stone |
| FlooringType | Laminate, Tile |
| FoundationType | Concrete |
| HalfBathTotal | 1 |
| HeatingFuel | Natural Gas |
| HeatingType | Forced Air |
| StoriesTotal | 2 |
| Type | House |
| UtilityWater | Municipal Water |
Parking
| Garage |
Land
| Acreage | No |
| Sewer | Sanitary Sewer |
| SizeDepth | 98 Ft ,4 In |
| SizeFrontage | 25 Ft |
| SizeIrregular | 25 X 98.4 Ft |
| SizeTotalText | 25 X 98.4 Ft |
Rooms
| Level | Type | Length | Width | Dimensions |
|---|---|---|---|---|
| Second Level | Media | 2.4 m | 3.7 m | 2.4 m x 3.7 m |
| Second Level | Primary Bedroom | 3.6 m | 5.7 m | 3.6 m x 5.7 m |
| Second Level | Bedroom 2 | 3 m | 3.4 m | 3 m x 3.4 m |
| Second Level | Bedroom 3 | 2.8 m | 3.2 m | 2.8 m x 3.2 m |
| Ground Level | Living Room | 2.8 m | 6.1 m | 2.8 m x 6.1 m |
| Ground Level | Family Room | 3.2 m | 5.7 m | 3.2 m x 5.7 m |
| Ground Level | Eating Area | 2.6 m | 3 m | 2.6 m x 3 m |
| Ground Level | Kitchen | 2.6 m | 2 m | 2.6 m x 2 m |
https://www.realtor.ca/real-estate/27382436/36-daffodil-road-springwater-midhurst-midhurst
Interested?
Contact us for more information
David Christopher Jannetta
Salesperson
9311 Weston Road Unit 6
Vaughan, Ontario L4H 3G8














