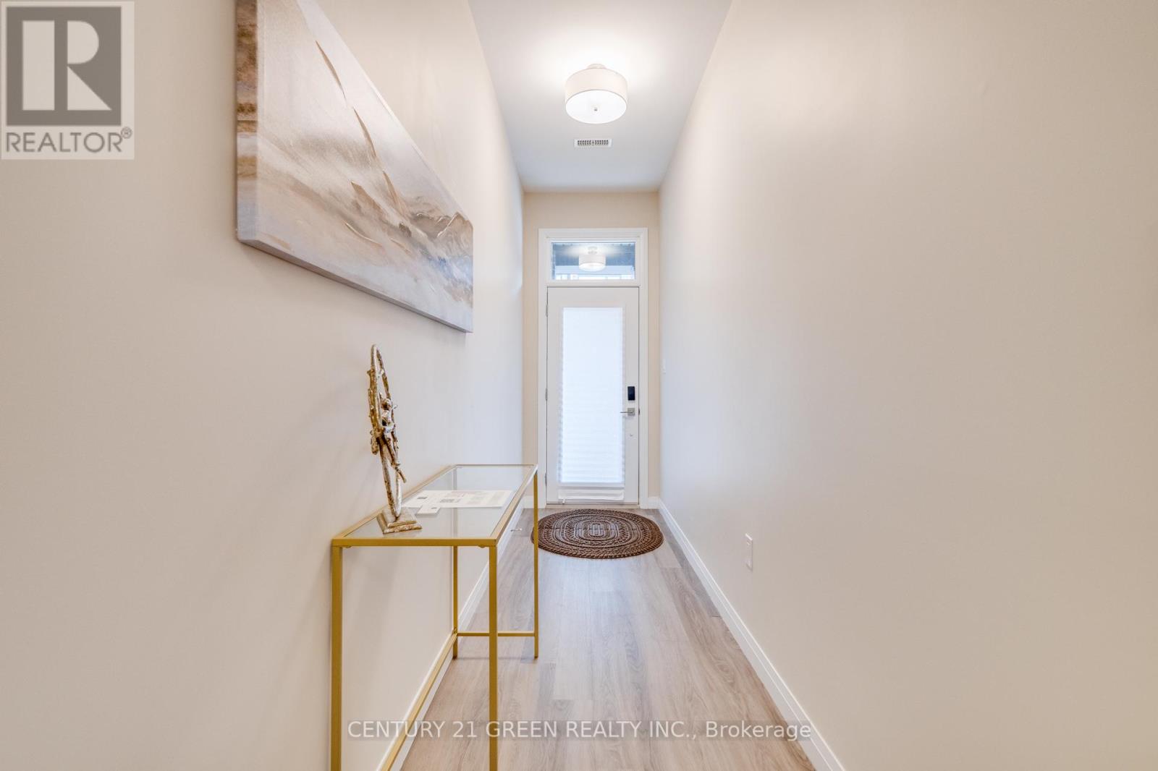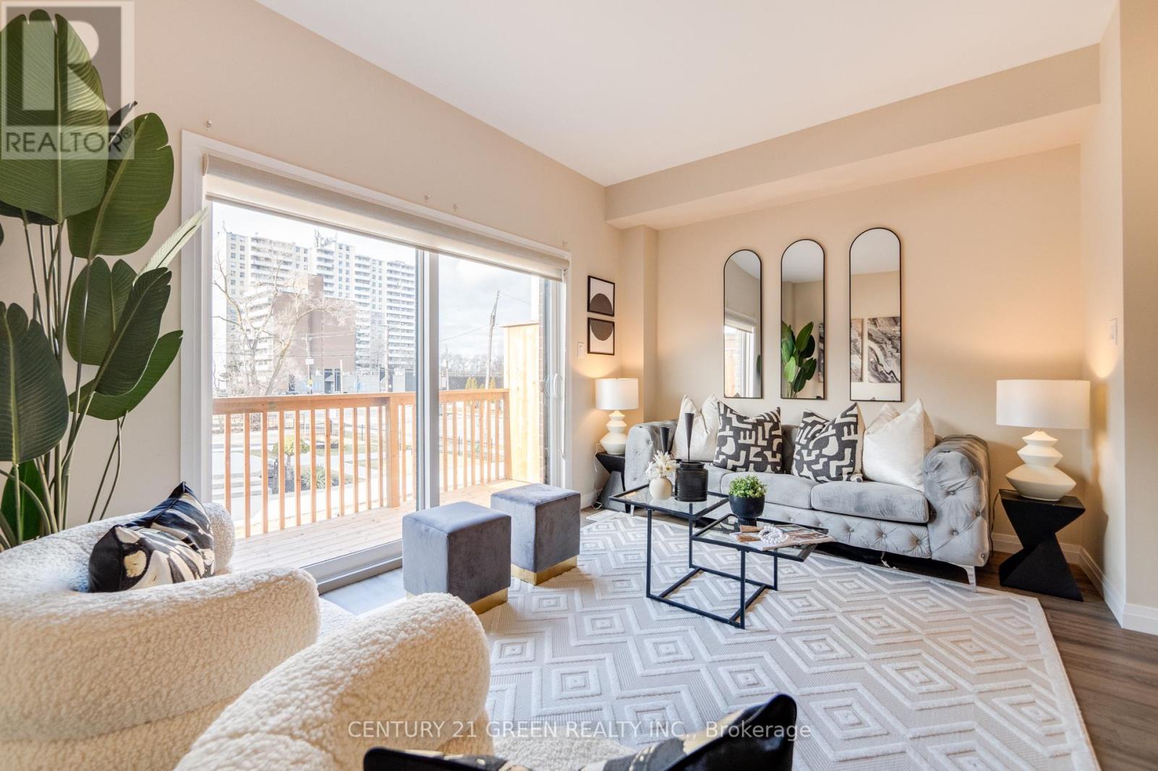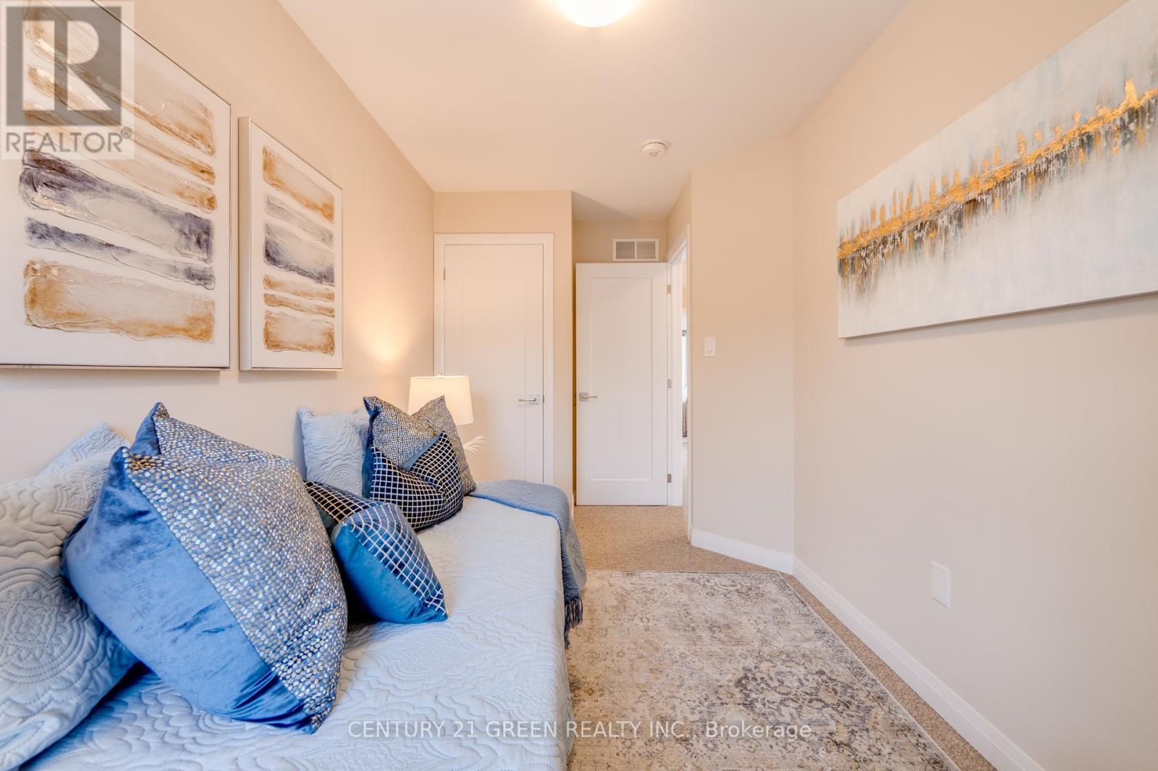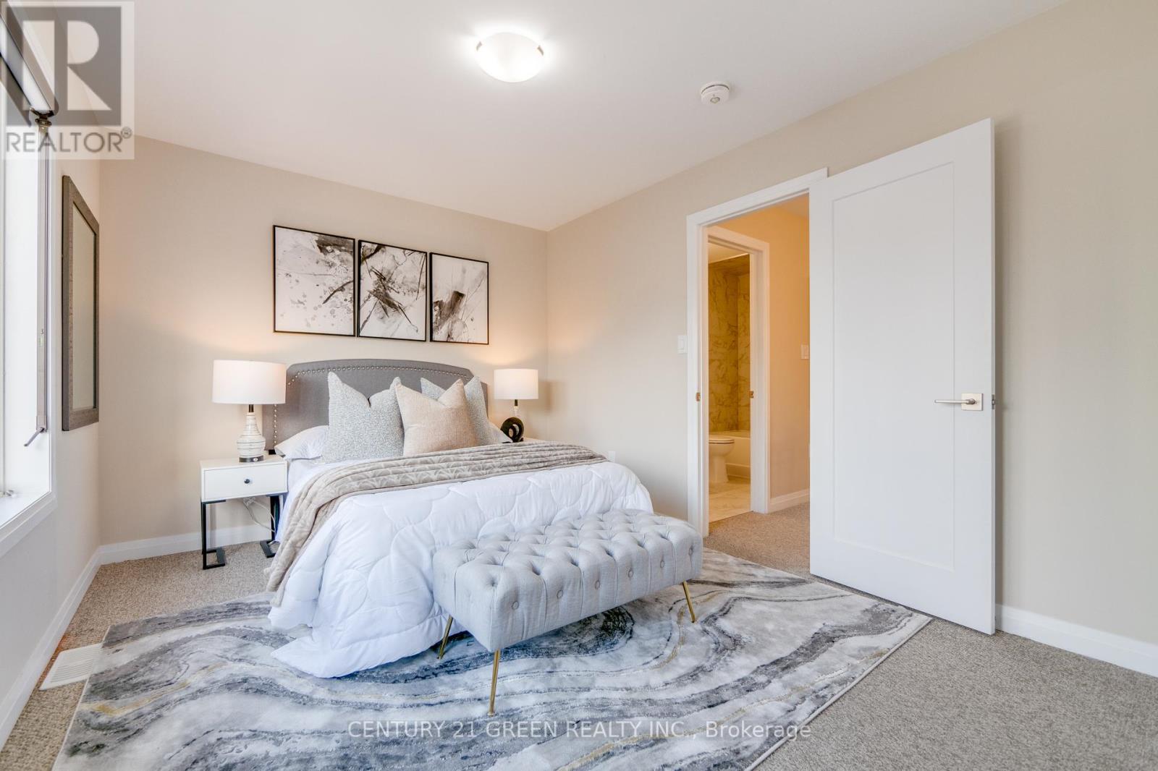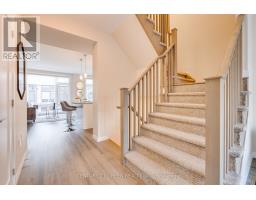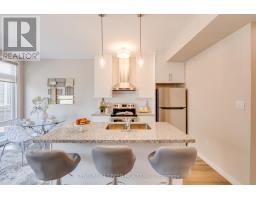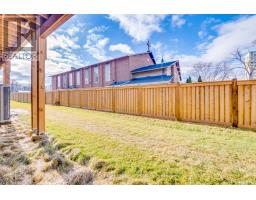3 - 270 Melvin Avenue Hamilton (Mcquesten), Ontario L8H 0B4
3 Bedroom
2 Bathroom
Central Air Conditioning
Forced Air
$715,000Maintenance, Parcel of Tied Land
$103 Monthly
Maintenance, Parcel of Tied Land
$103 MonthlyBeautiful Freehold Townhome In Desirable Mcqueen Neighborhood. This 3 Story Features 9Ft Ceilings And A Spacious Open Concept Layout With Family Room. Walk Out From Living To Deck. Elegant White Kitchen With S/S Appliances And Granite Countertop. Second Floor has a Powder Room. 3 Bedrooms and Laundry on Upper Floor. Lower Level Offers Open Space That Can Be Used As 4th Bedroom Or Study/Office. Closer To All Amenities, Near QEW. (id:50886)
Property Details
| MLS® Number | X9306175 |
| Property Type | Single Family |
| Community Name | McQuesten |
| ParkingSpaceTotal | 2 |
Building
| BathroomTotal | 2 |
| BedroomsAboveGround | 3 |
| BedroomsTotal | 3 |
| Appliances | Garage Door Opener Remote(s), Blinds |
| ConstructionStyleAttachment | Attached |
| CoolingType | Central Air Conditioning |
| ExteriorFinish | Brick |
| FlooringType | Carpeted |
| FoundationType | Unknown |
| HalfBathTotal | 1 |
| HeatingFuel | Natural Gas |
| HeatingType | Forced Air |
| StoriesTotal | 3 |
| Type | Row / Townhouse |
| UtilityWater | Municipal Water |
Parking
| Garage |
Land
| Acreage | No |
| Sewer | Sanitary Sewer |
| SizeDepth | 79 Ft ,4 In |
| SizeFrontage | 20 Ft ,2 In |
| SizeIrregular | 20.18 X 79.39 Ft |
| SizeTotalText | 20.18 X 79.39 Ft |
Rooms
| Level | Type | Length | Width | Dimensions |
|---|---|---|---|---|
| Second Level | Kitchen | 4.55 m | 1.2 m | 4.55 m x 1.2 m |
| Second Level | Living Room | 4.5 m | 3 m | 4.5 m x 3 m |
| Second Level | Dining Room | 4.5 m | 3 m | 4.5 m x 3 m |
| Third Level | Primary Bedroom | 3.78 m | 3.08 m | 3.78 m x 3.08 m |
| Third Level | Bedroom 2 | 2.18 m | 3.45 m | 2.18 m x 3.45 m |
| Third Level | Bedroom 3 | 2.2 m | 3.4 m | 2.2 m x 3.4 m |
| Main Level | Den | 3.5 m | 3.05 m | 3.5 m x 3.05 m |
https://www.realtor.ca/real-estate/27382660/3-270-melvin-avenue-hamilton-mcquesten-mcquesten
Interested?
Contact us for more information
Farhan Mithani
Salesperson
Century 21 Green Realty Inc.
6980 Maritz Dr Unit 8
Mississauga, Ontario L5W 1Z3
6980 Maritz Dr Unit 8
Mississauga, Ontario L5W 1Z3



