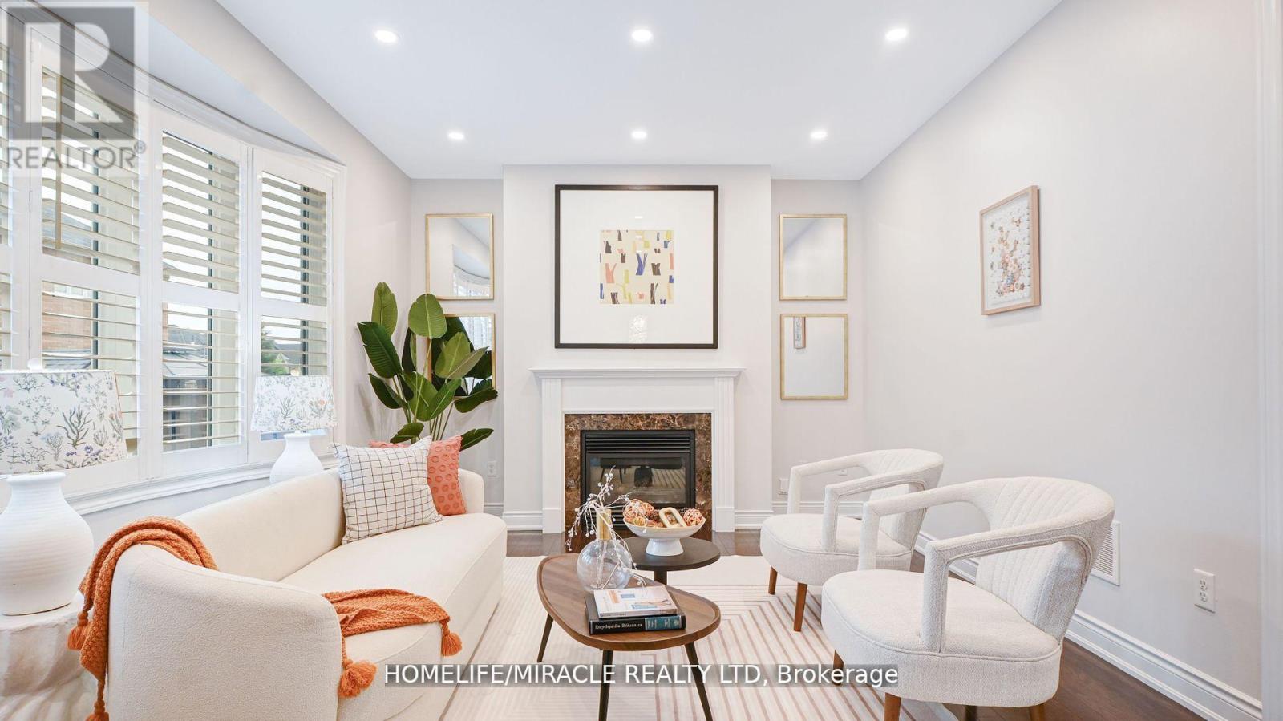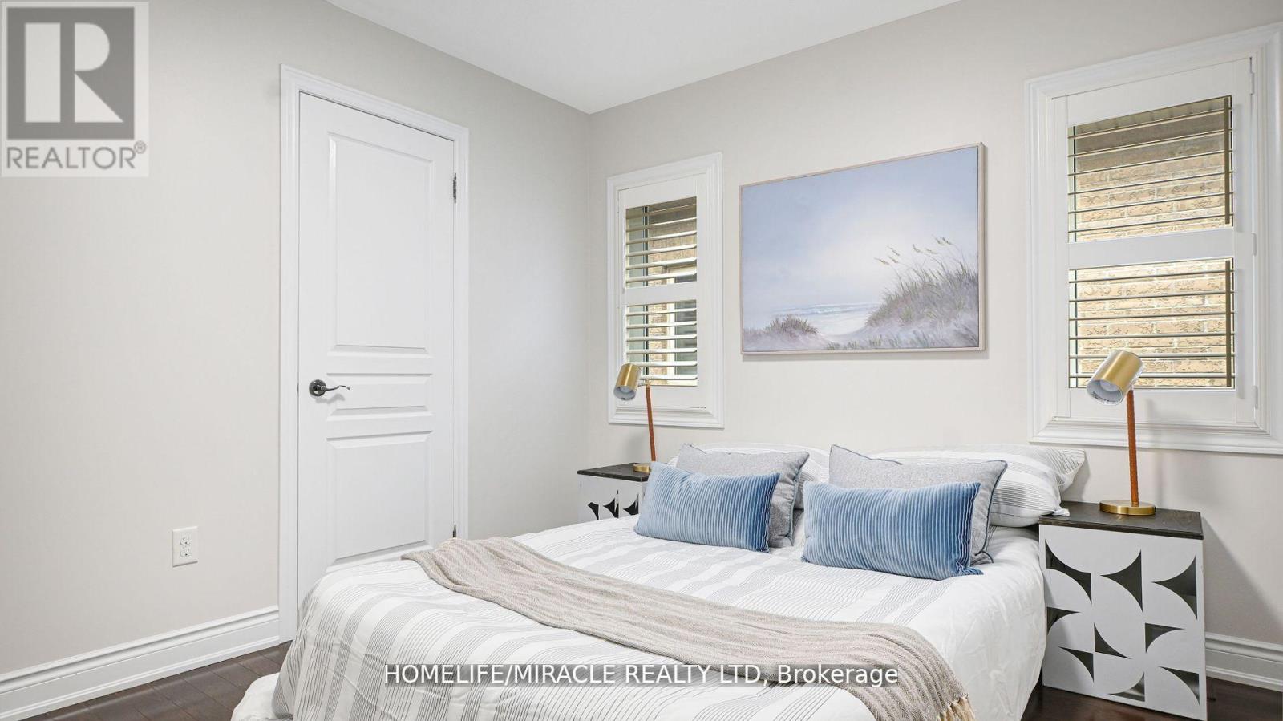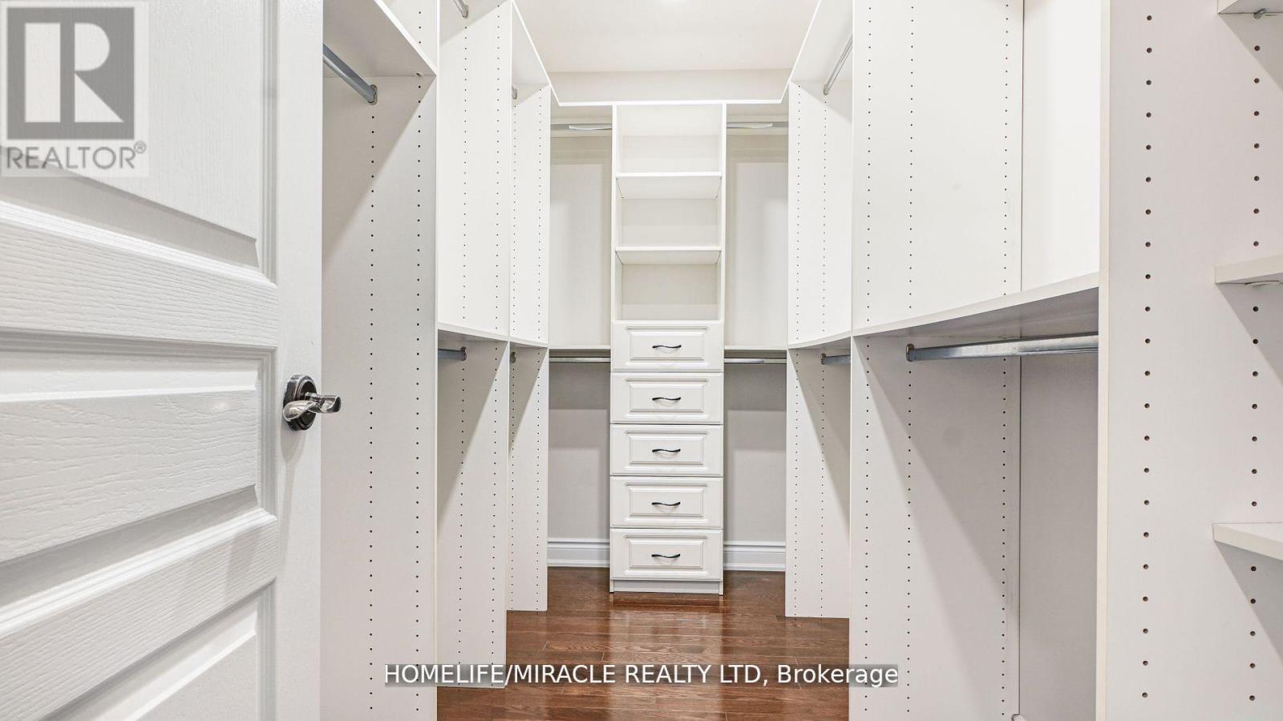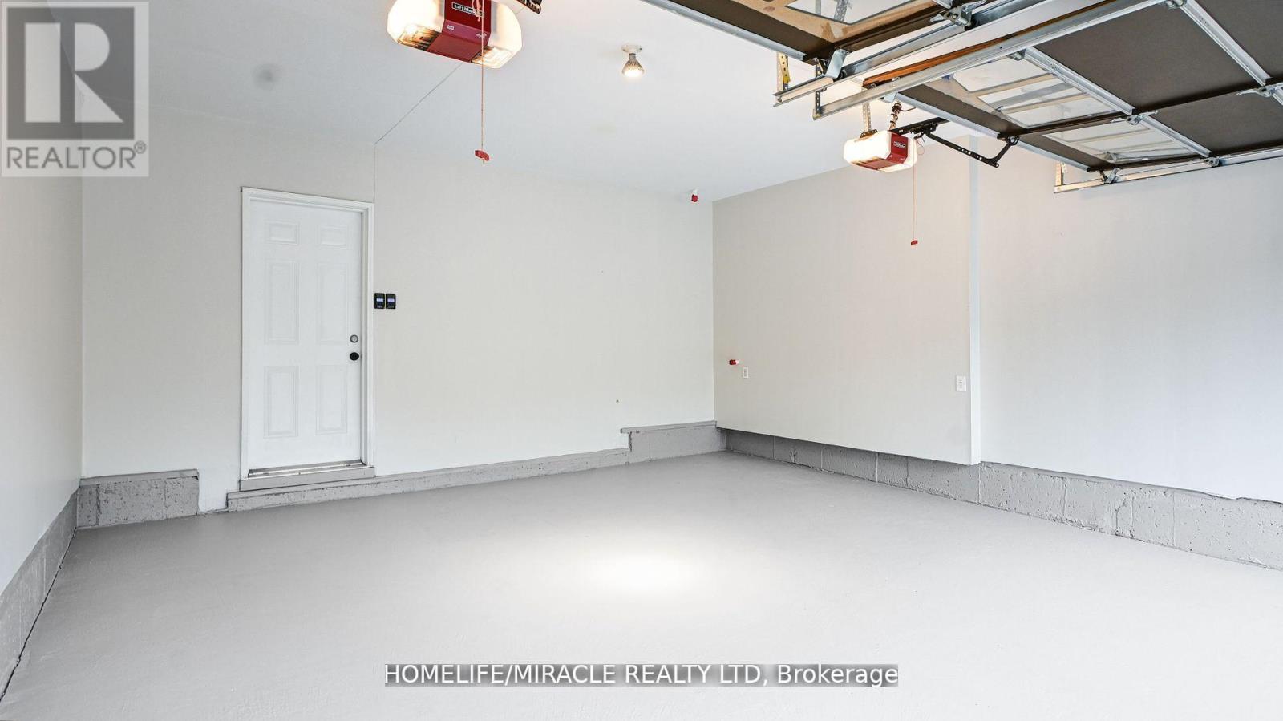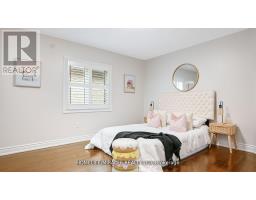33 Orangeblossom Trail Brampton (Credit Valley), Ontario L6X 3B5
$1,599,000
Welcome To This Luxury Living At Its Finest! This Stunning 4,200 Sqft. Of Living Space With 2 Bdrm Legal Bsmnt Apmt., Boasts Unparalleled Elegance & Sophistication, With A Grand Open-To- Above Foyer That Greets You As You Step In, Absolutely Gorgeous With Premium Stone & Brick Elev, A Perfect Home With Separate Living, Dining, Family & Office On Main Floor, Hardwood. Floor Throughout The House, Upgrd Kitchen With Granite C'tops, B'splash, Center Island, Impressive 9 Ft. Ceiling On The Main, 4 Spacious Bdrms With 3 Full Bath On The 2nd Floor Vaulted Ceiling and Separate Sitting Area In The Master Bdrm, A Wooden Deck & Gazebo In The Backyard Awaits For Your Outdoor Entertainment, Close Proximity To Transit, Mt Pleasant GO Station, High Rated Schools, Walmart and Home Depot, Truly A Gem For The Growing Family That Exceeds All Your Expectations!!! Basement Is Currently Rented for $2,200.Freshly Painted, Pot lights, California Shutters, Top Notch High End Legal Bamnt, Grand Foyer With Open To Above 21 Feet High Ceiling All Bdrms Are Connected To Washrms! It's A Property That Checks All The Boxes For Luxury, Functionality & Style (id:50886)
Property Details
| MLS® Number | W9306254 |
| Property Type | Single Family |
| Community Name | Credit Valley |
| ParkingSpaceTotal | 6 |
Building
| BathroomTotal | 5 |
| BedroomsAboveGround | 4 |
| BedroomsBelowGround | 2 |
| BedroomsTotal | 6 |
| Appliances | Refrigerator, Stove, Washer |
| BasementFeatures | Apartment In Basement, Separate Entrance |
| BasementType | N/a |
| ConstructionStyleAttachment | Detached |
| CoolingType | Central Air Conditioning |
| ExteriorFinish | Brick, Stone |
| FireplacePresent | Yes |
| FlooringType | Hardwood, Ceramic |
| FoundationType | Concrete |
| HalfBathTotal | 1 |
| HeatingFuel | Natural Gas |
| HeatingType | Forced Air |
| StoriesTotal | 2 |
| Type | House |
| UtilityWater | Municipal Water |
Parking
| Garage |
Land
| Acreage | No |
| Sewer | Sanitary Sewer |
| SizeDepth | 100 Ft ,2 In |
| SizeFrontage | 40 Ft ,9 In |
| SizeIrregular | 40.75 X 100.2 Ft |
| SizeTotalText | 40.75 X 100.2 Ft |
Rooms
| Level | Type | Length | Width | Dimensions |
|---|---|---|---|---|
| Second Level | Bedroom 4 | 4.02 m | 3.35 m | 4.02 m x 3.35 m |
| Second Level | Primary Bedroom | 5.18 m | 4.26 m | 5.18 m x 4.26 m |
| Second Level | Sitting Room | 3.71 m | 3.47 m | 3.71 m x 3.47 m |
| Second Level | Bedroom 2 | 3.41 m | 3.04 m | 3.41 m x 3.04 m |
| Second Level | Bedroom 3 | 3.96 m | 3.71 m | 3.96 m x 3.71 m |
| Main Level | Living Room | 6.1 m | 4.29 m | 6.1 m x 4.29 m |
| Main Level | Dining Room | 6.1 m | 4.29 m | 6.1 m x 4.29 m |
| Main Level | Family Room | 5.48 m | 3.65 m | 5.48 m x 3.65 m |
| Main Level | Office | 3.47 m | 2.74 m | 3.47 m x 2.74 m |
| Main Level | Eating Area | 3.65 m | 3.53 m | 3.65 m x 3.53 m |
| Main Level | Kitchen | 4.51 m | 3.47 m | 4.51 m x 3.47 m |
Interested?
Contact us for more information
Sushant Dhamija
Salesperson
821 Bovaird Dr West #31
Brampton, Ontario L6X 0T9











