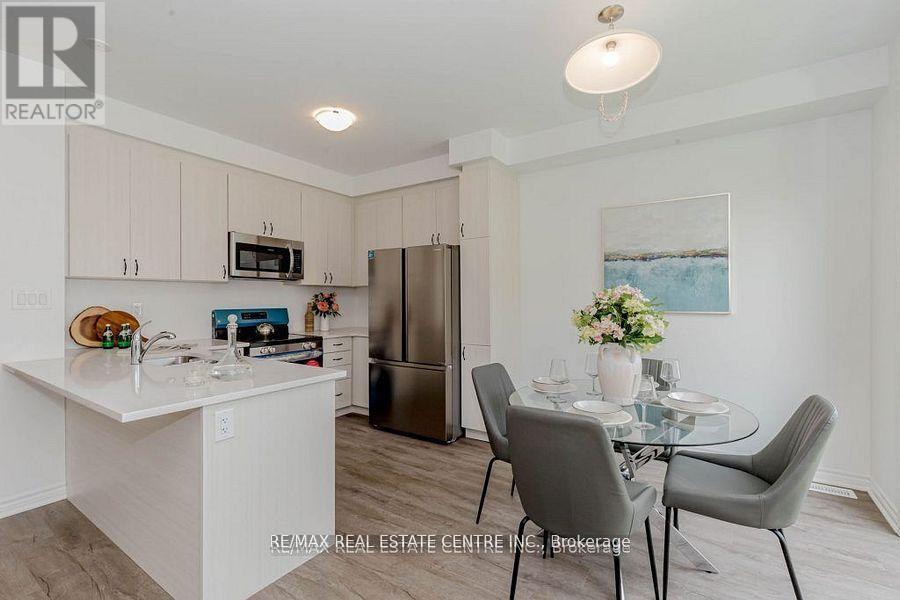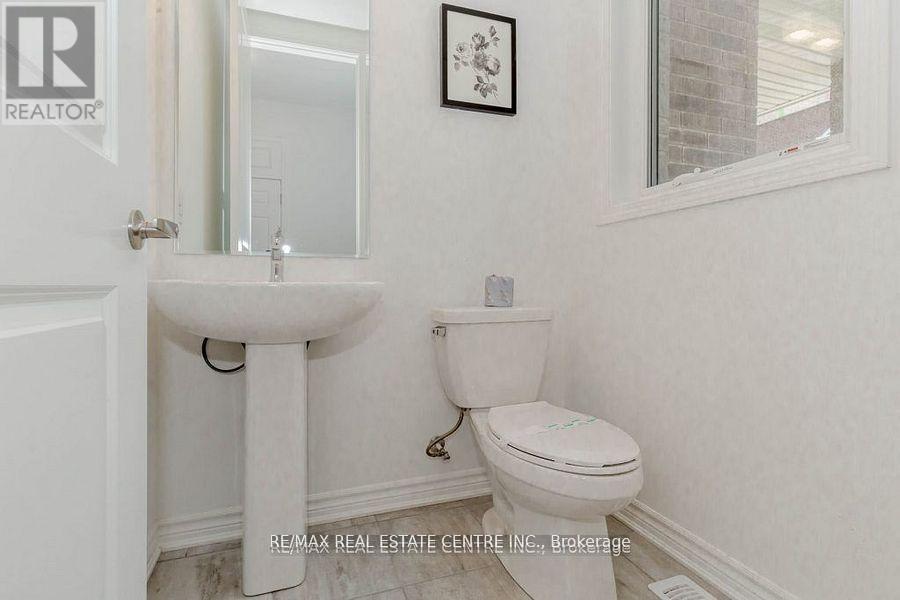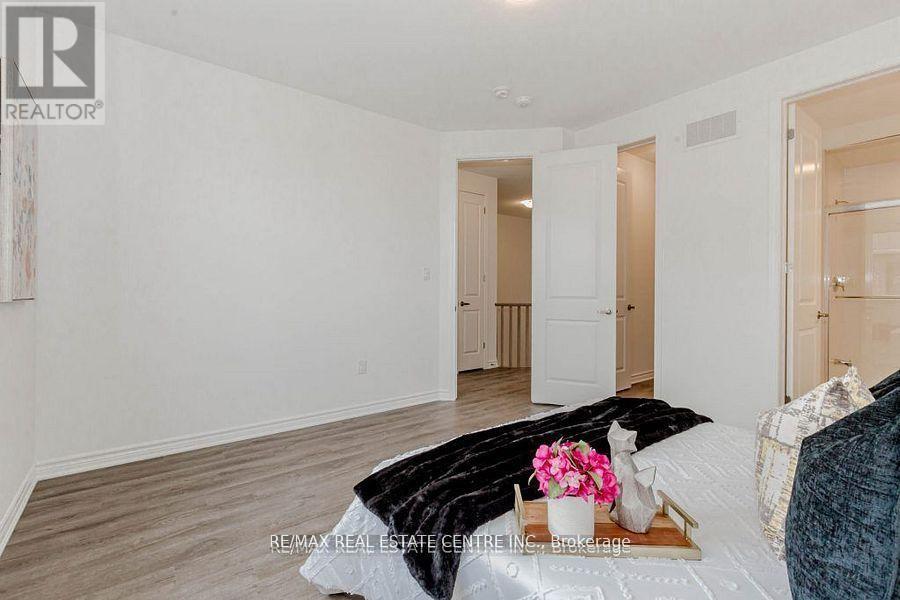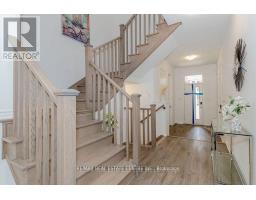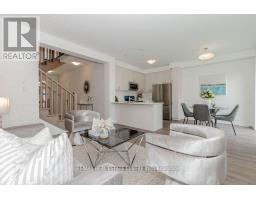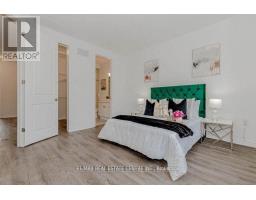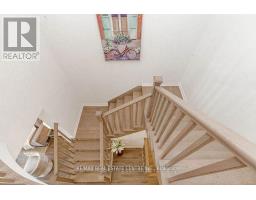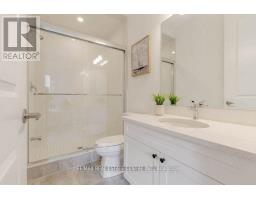1704 Dance Court Milton (Bowes), Ontario L9T 6H8
$1,039,786
Client Remarks*View Tour* This Charming Brand new never lived in Two-Storey home!Absolute Showstopper! Spectacular And Most Popular Model In The Prime Location Of Milton & Friendly bowes Community.Brand new never lived in With Amazing Design! Move In Ready.Spacious 3 bedroom house offers practical layout with High End finishes and Upgrades includes 10 feet ceiling on the main floor, Hardwood Stairs,Vinyl flooring, Electric fire place in family room,Beautiful White Kitchen Cabinets with Quartz Countertop all over and Stainless Steel Appliances, This kitchen is truly a chef's dream & those upgraded kitchen cabinets with granite countertops.Just beautiful!"" Offering laundry on Second floor,**Buying a brand new townhouse means you're getting the latest in design and construction, plus the added benefit of full Tarion warranties..Imagine waking up every day in this beautiful house! Don't let this opportunity pass by you.Schedule a viewing today and discover the magic of this amazing home. ** Perfect home for First time buyer or for an Investment . This house is under taion warranty.This house has no side walk!! 2two spacious parking spot on driveway ands one inside the garage. **** EXTRAS **** CLOSE TO HWY 401,WALMART,MAJOR GROCERY AND SHOPPING STORES (id:50886)
Property Details
| MLS® Number | W9306218 |
| Property Type | Single Family |
| Community Name | Bowes |
| ParkingSpaceTotal | 3 |
Building
| BathroomTotal | 3 |
| BedroomsAboveGround | 3 |
| BedroomsTotal | 3 |
| Appliances | Dishwasher, Refrigerator, Stove |
| BasementDevelopment | Unfinished |
| BasementType | N/a (unfinished) |
| ConstructionStyleAttachment | Attached |
| CoolingType | Central Air Conditioning |
| ExteriorFinish | Brick Facing |
| FireplacePresent | Yes |
| FireplaceTotal | 1 |
| FlooringType | Laminate, Carpeted, Ceramic |
| FoundationType | Block |
| HalfBathTotal | 1 |
| HeatingFuel | Natural Gas |
| HeatingType | Forced Air |
| StoriesTotal | 2 |
| Type | Row / Townhouse |
| UtilityWater | Municipal Water |
Parking
| Attached Garage |
Land
| Acreage | No |
| Sewer | Sanitary Sewer |
| SizeDepth | 80 Ft |
| SizeFrontage | 23 Ft |
| SizeIrregular | 23 X 80 Ft |
| SizeTotalText | 23 X 80 Ft |
Rooms
| Level | Type | Length | Width | Dimensions |
|---|---|---|---|---|
| Second Level | Primary Bedroom | 4.03 m | 9.96 m | 4.03 m x 9.96 m |
| Second Level | Bedroom 2 | 3.89 m | 3.04 m | 3.89 m x 3.04 m |
| Second Level | Bedroom 3 | 3.35 m | 2.79 m | 3.35 m x 2.79 m |
| Second Level | Laundry Room | 1.3 m | 2.19 m | 1.3 m x 2.19 m |
| Ground Level | Family Room | 4.29 m | 3.96 m | 4.29 m x 3.96 m |
| Ground Level | Dining Room | 2.45 m | 3.05 m | 2.45 m x 3.05 m |
| Ground Level | Kitchen | 2.42 m | 2.99 m | 2.42 m x 2.99 m |
https://www.realtor.ca/real-estate/27382702/1704-dance-court-milton-bowes-bowes
Interested?
Contact us for more information
Farhan Kiani
Salesperson
1140 Burnhamthorpe Rd W #141-A
Mississauga, Ontario L5C 4E9









