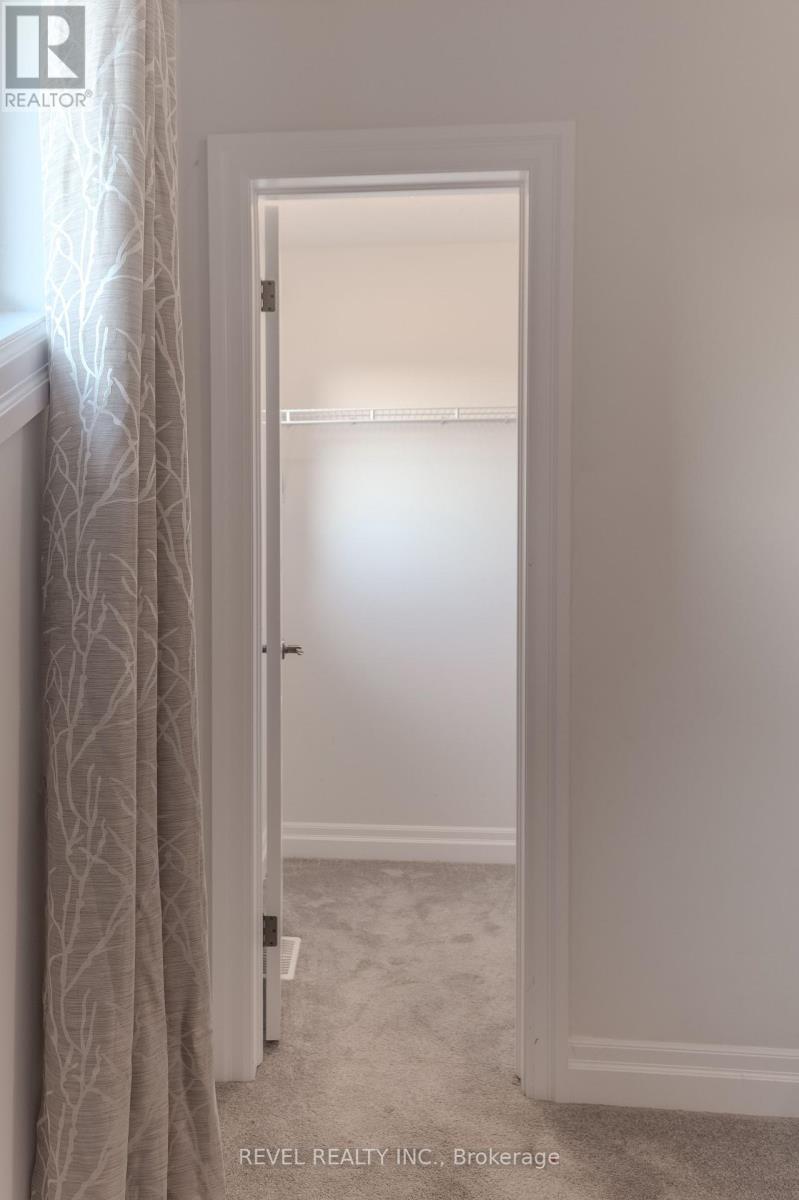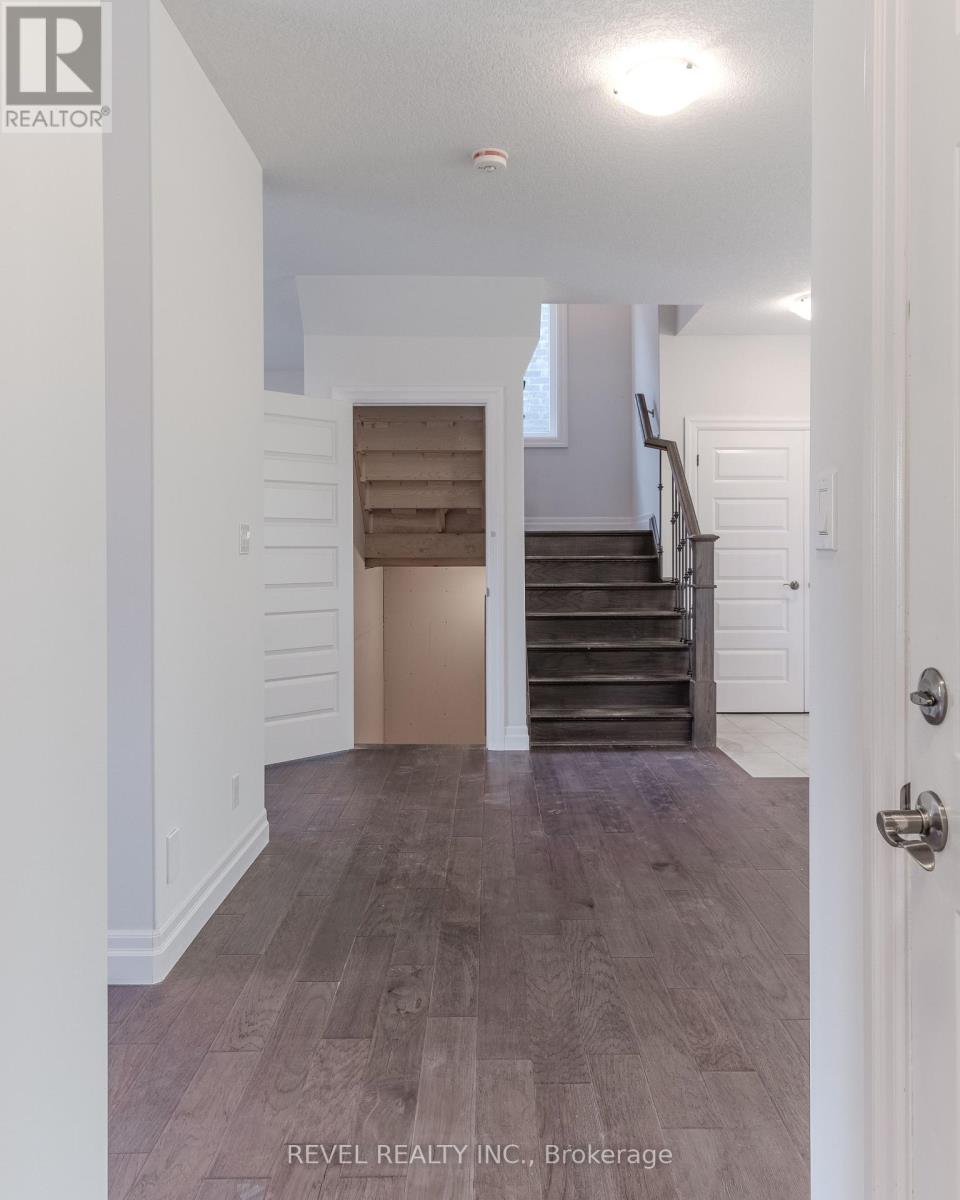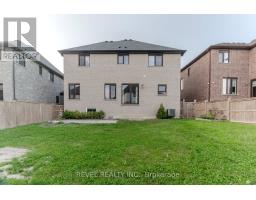795 Superior Drive London, Ontario N5X 0M1
$3,195 Monthly
Welcome to this beautiful and spacious 4-bedroom, 3.5-bathroom home, located in the desirable North London community. Nestled on the serene Superior Drive, this home offers a perfect blend of modern luxury and everyday comfort, ideal for families or professionals. The view is of Powell Park across the street is convenient for families, as your young ones can enjoy the convenience of a fun amentity close by. This home has 4 spacious bedrooms, including a master retreat with a private en-suite with dual sinks and walk-in closet. The main floor features a bright, open layout with high ceilings, large windows, and beautiful hardwood floors. The gourmet family kitchen is complete with stainless steel Whirlpool appliances, granite countertops, a pantry and ample cabinet space, perfect for home chefs! Attached double-car garage, offering secure parking for two vehicles and plenty of extra storage space. Large fully fenced backyard, great for outdoor shinanigans and relaxing in the summer. This home is conveniently located near excellent schools, parks, shopping, and dining. Dont miss out on this opportunity to live in one of Londons newest & most sought-after neighborhoods! (id:50886)
Property Details
| MLS® Number | X9306211 |
| Property Type | Single Family |
| AmenitiesNearBy | Park |
| Features | Cul-de-sac, Sump Pump |
| ParkingSpaceTotal | 4 |
Building
| BathroomTotal | 4 |
| BedroomsAboveGround | 4 |
| BedroomsTotal | 4 |
| Amenities | Fireplace(s) |
| Appliances | Water Heater, Dishwasher, Dryer, Microwave, Refrigerator, Stove, Washer |
| BasementDevelopment | Unfinished |
| BasementType | N/a (unfinished) |
| ConstructionStyleAttachment | Detached |
| CoolingType | Central Air Conditioning |
| ExteriorFinish | Brick |
| FireplacePresent | Yes |
| FireplaceTotal | 1 |
| FoundationType | Poured Concrete |
| HalfBathTotal | 1 |
| HeatingFuel | Natural Gas |
| HeatingType | Forced Air |
| StoriesTotal | 2 |
| Type | House |
| UtilityWater | Municipal Water |
Parking
| Attached Garage |
Land
| Acreage | No |
| LandAmenities | Park |
| Sewer | Sanitary Sewer |
| SizeDepth | 108 Ft ,8 In |
| SizeFrontage | 50 Ft ,1 In |
| SizeIrregular | 50.12 X 108.7 Ft |
| SizeTotalText | 50.12 X 108.7 Ft|under 1/2 Acre |
Rooms
| Level | Type | Length | Width | Dimensions |
|---|---|---|---|---|
| Main Level | Sitting Room | 5.18 m | 5.29 m | 5.18 m x 5.29 m |
| Main Level | Living Room | 5.37 m | 4.47 m | 5.37 m x 4.47 m |
| Main Level | Kitchen | 3.75 m | 5.05 m | 3.75 m x 5.05 m |
| Main Level | Bathroom | 0.9 m | 2 m | 0.9 m x 2 m |
| Main Level | Laundry Room | 2.27 m | 2.15 m | 2.27 m x 2.15 m |
| Upper Level | Bedroom | 11.24 m | 10.18 m | 11.24 m x 10.18 m |
| Upper Level | Bedroom 2 | 3.7 m | 3.04 m | 3.7 m x 3.04 m |
| Upper Level | Bedroom 3 | 3.08 m | 4.82 m | 3.08 m x 4.82 m |
| Upper Level | Primary Bedroom | 4.39 m | 4.65 m | 4.39 m x 4.65 m |
| Upper Level | Bathroom | 1.49 m | 2.39 m | 1.49 m x 2.39 m |
https://www.realtor.ca/real-estate/27382680/795-superior-drive-london
Interested?
Contact us for more information
Layla Almadi
Salesperson











































































