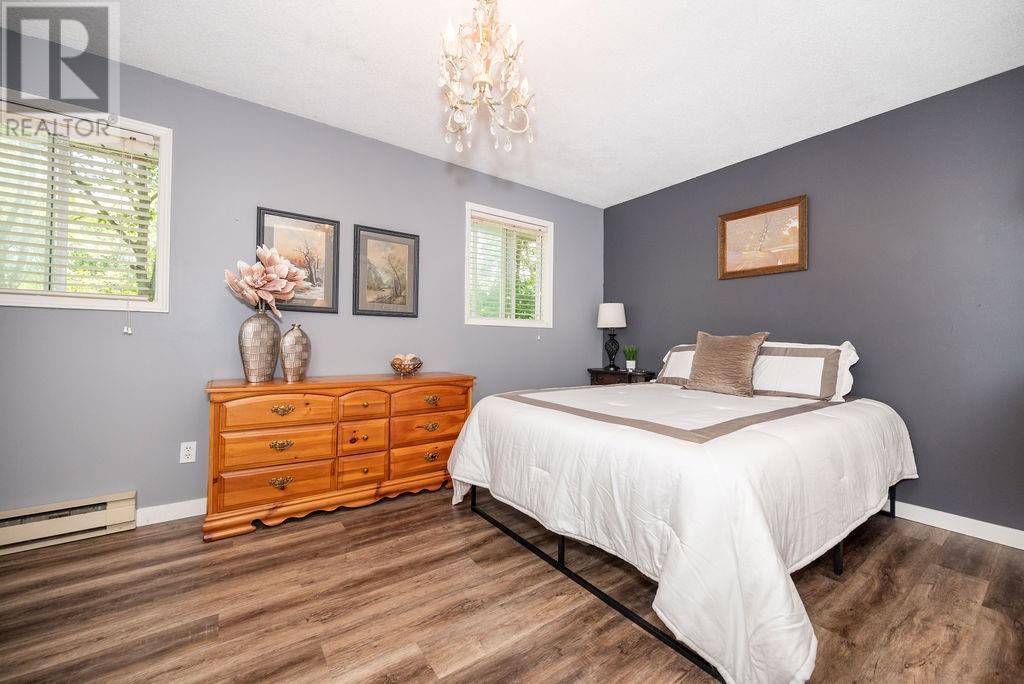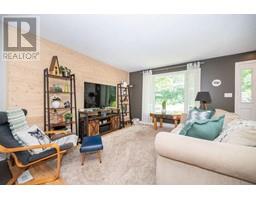610 Rantz Road Petawawa, Ontario K8H 2W8
$474,900
Set amongst majestic pines and maples, this charming 3bed/2bath side-split home is located mins to Black Bay and offers a tranquil lifestyle for those nature enthusiasts but only 10mins to both towns. The open concept layout on the main level is flooded w natural light and has living rm w trendy wood-panel wall, lovely hardwood flrs, modern kitchen & walk-out to an amazing screened-in porch [great for morning coffee or afternoon wine]. Upper level has an oversized bedrm, 3rd bedrm & full bath. Lower level has spacious primary bedrm, beautiful 3pc ensuite [w sliding barn-door & spacious tiled shower], laundry rm. The unfinished basement [w woodstove] has potential for additional living space [rec rm]. Fully fenced large yard w fire-pit, perennial gardens, shed and no rear neighbours. Shingles [2022], porch [2022], WETT Cert [2018], drilled well [1991] w 0/0 Bacteriological Test [Jun 2024], septic [1991], septic pumped [Aug 2024]. 24 Hour irrevocable on all offers (id:50886)
Property Details
| MLS® Number | 1401950 |
| Property Type | Single Family |
| Neigbourhood | Rantz Rd. |
| AmenitiesNearBy | Recreation Nearby, Water Nearby |
| CommunicationType | Internet Access |
| Easement | None |
| Features | Private Setting, Wooded Area, Flat Site |
| ParkingSpaceTotal | 6 |
| RoadType | Paved Road |
| StorageType | Storage Shed |
| Structure | Deck |
Building
| BathroomTotal | 2 |
| BedroomsAboveGround | 2 |
| BedroomsBelowGround | 1 |
| BedroomsTotal | 3 |
| Appliances | Refrigerator, Dishwasher, Dryer, Microwave Range Hood Combo, Washer |
| BasementDevelopment | Unfinished |
| BasementType | Full (unfinished) |
| ConstructedDate | 1991 |
| ConstructionMaterial | Wood Frame |
| ConstructionStyleAttachment | Detached |
| CoolingType | None |
| ExteriorFinish | Brick, Siding, Vinyl |
| FireProtection | Smoke Detectors |
| Fixture | Ceiling Fans |
| FlooringType | Mixed Flooring, Hardwood, Laminate |
| FoundationType | Block |
| HeatingFuel | Electric, Wood |
| HeatingType | Baseboard Heaters, Other |
| Type | House |
| UtilityWater | Drilled Well |
Parking
| Gravel |
Land
| Acreage | No |
| FenceType | Fenced Yard |
| LandAmenities | Recreation Nearby, Water Nearby |
| LandscapeFeatures | Landscaped |
| Sewer | Septic System |
| SizeDepth | 193 Ft ,6 In |
| SizeFrontage | 114 Ft ,10 In |
| SizeIrregular | 0.5 |
| SizeTotal | 0.5 Ac |
| SizeTotalText | 0.5 Ac |
| ZoningDescription | Residential |
Rooms
| Level | Type | Length | Width | Dimensions |
|---|---|---|---|---|
| Second Level | Bedroom | 8'5" x 12'11" | ||
| Second Level | Bedroom | 10'1" x 16'11" | ||
| Second Level | 4pc Bathroom | 7'8" x 8'10" | ||
| Second Level | Other | 6'10" x 6'10" | ||
| Basement | Other | 16'10" x 23'9" | ||
| Lower Level | Primary Bedroom | 11'4" x 13'11" | ||
| Lower Level | 3pc Ensuite Bath | 8'3" x 11'9" | ||
| Lower Level | Laundry Room | 7'8" x 8'3" | ||
| Main Level | Foyer | 3'10" x 6'0" | ||
| Main Level | Living Room | 12'10" x 14'7" | ||
| Main Level | Dining Room | 8'1" x 11'5" | ||
| Main Level | Kitchen | 9'0" x 9'5" | ||
| Main Level | Sunroom | 10'0" x 12'0" |
https://www.realtor.ca/real-estate/27384035/610-rantz-road-petawawa-rantz-rd
Interested?
Contact us for more information
Patricia Newman
Salesperson
10a Canadian Forces Drive
Petawawa, Ontario K8H 0H4
Deb Bennett
Broker
10a Canadian Forces Drive
Petawawa, Ontario K8H 0H4





























































