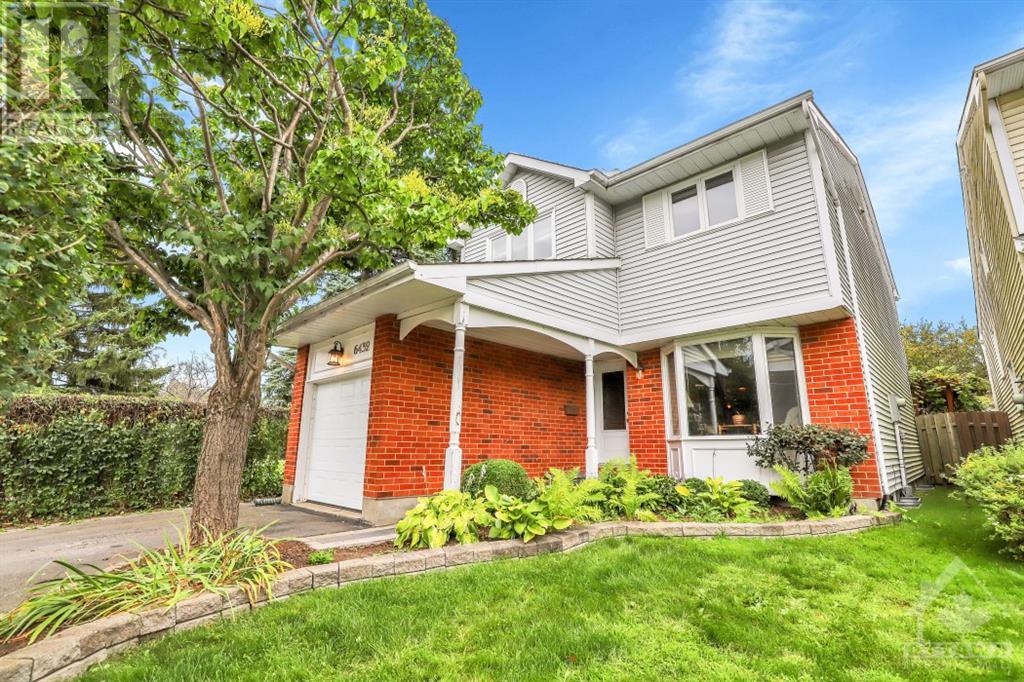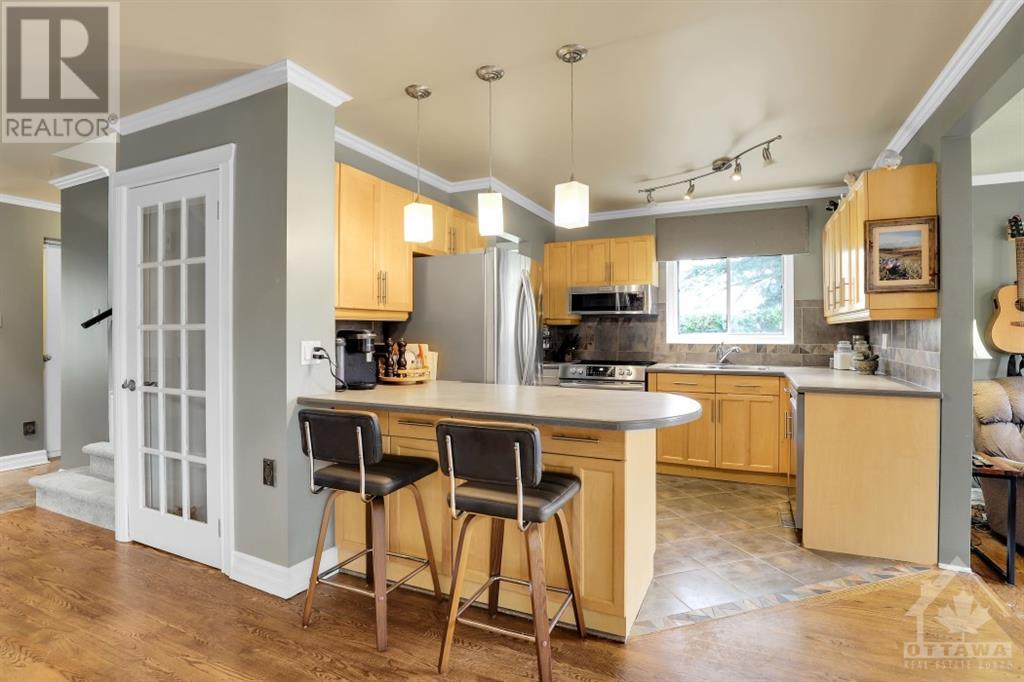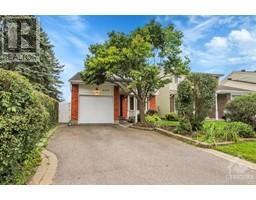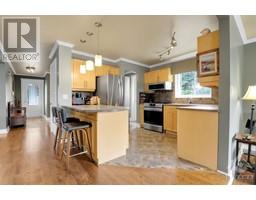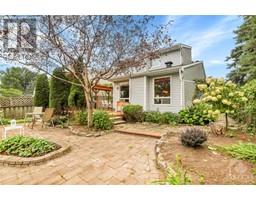6432 St Louis Drive Ottawa, Ontario K1C 2Y2
$669,000
Beautiful 3 bedroom, 3 bathroom home walking distance to parks, schools, shopping & the Ottawa River Pathway. hardwood throughout open concept living/dining areas, as well as in the sunken family room just off the kitchen w/wood burning FP! Bright kitchen brand new SS appliances, ceramic backsplash, breakfast bar & a great walk-in pantry/storage area w/side access to yard! 2 generous sized secondary bedrooms w/enlarged windows('15) & a spacious master w/custom walk-in closet & 3pc. ensuite complete w/standing glass shower w/dual shower heads! Lower level recreation area with laminate flooring & soundproofing which offers a great space for kids to play and for entertaining! Laundry also on lower level & plenty of storage! BACKYARD OASIS!! Beautiful landscaping, maintenance free deck, interlock, storage shed and loads of privacy!24 hours irrevocability on all offers. (id:50886)
Property Details
| MLS® Number | 1410606 |
| Property Type | Single Family |
| Neigbourhood | Hiawatha Park/Covent Glen |
| AmenitiesNearBy | Public Transit, Recreation Nearby, Shopping |
| CommunityFeatures | Adult Oriented, Family Oriented |
| Easement | Right Of Way |
| Features | Private Setting, Automatic Garage Door Opener |
| ParkingSpaceTotal | 3 |
| StorageType | Storage Shed |
| Structure | Deck |
Building
| BathroomTotal | 3 |
| BedroomsAboveGround | 3 |
| BedroomsTotal | 3 |
| Appliances | Refrigerator, Dishwasher, Dryer, Microwave, Microwave Range Hood Combo, Stove, Washer |
| BasementDevelopment | Finished |
| BasementType | Full (finished) |
| ConstructedDate | 1982 |
| ConstructionMaterial | Wood Frame |
| ConstructionStyleAttachment | Detached |
| CoolingType | Central Air Conditioning |
| ExteriorFinish | Brick, Siding |
| FireplacePresent | Yes |
| FireplaceTotal | 1 |
| FlooringType | Wall-to-wall Carpet, Hardwood, Tile |
| FoundationType | Poured Concrete |
| HalfBathTotal | 1 |
| HeatingFuel | Natural Gas |
| HeatingType | Forced Air |
| StoriesTotal | 2 |
| Type | House |
| UtilityWater | Municipal Water |
Parking
| Attached Garage |
Land
| Acreage | No |
| FenceType | Fenced Yard |
| LandAmenities | Public Transit, Recreation Nearby, Shopping |
| LandscapeFeatures | Landscaped |
| Sewer | Municipal Sewage System |
| SizeDepth | 111 Ft ,6 In |
| SizeFrontage | 32 Ft ,11 In |
| SizeIrregular | 32.93 Ft X 111.53 Ft |
| SizeTotalText | 32.93 Ft X 111.53 Ft |
| ZoningDescription | Residential |
Rooms
| Level | Type | Length | Width | Dimensions |
|---|---|---|---|---|
| Second Level | Primary Bedroom | 16'1" x 11'1" | ||
| Second Level | Bedroom | 13'0" x 9'4" | ||
| Second Level | Bedroom | 12'4" x 9'3" | ||
| Second Level | Other | Measurements not available | ||
| Second Level | 5pc Ensuite Bath | Measurements not available | ||
| Second Level | Full Bathroom | Measurements not available | ||
| Lower Level | Recreation Room | 27'0" x 14'2" | ||
| Main Level | Living Room | 12'0" x 10'2" | ||
| Main Level | Dining Room | 15'6" x 10'2" | ||
| Main Level | Kitchen | 11'0" x 10'1" | ||
| Main Level | Pantry | Measurements not available | ||
| Main Level | Family Room | 16'1" x 10'6" | ||
| Main Level | Partial Bathroom | Measurements not available |
https://www.realtor.ca/real-estate/27384039/6432-st-louis-drive-ottawa-hiawatha-parkcovent-glen
Interested?
Contact us for more information
Anthony Johnston
Broker
4 - 1130 Wellington St West
Ottawa, Ontario K1Y 2Z3
Jacqueline Stacey
Salesperson
4 - 1130 Wellington St West
Ottawa, Ontario K1Y 2Z3

