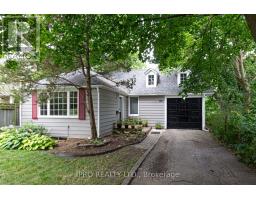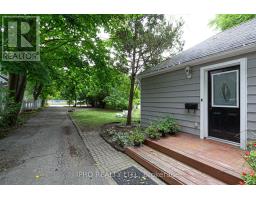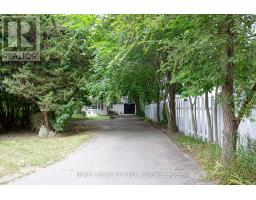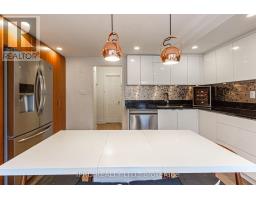1211 Lorne Park Road Mississauga, Ontario L5H 3A7
$1,599,990
Have The Beauty and comfort of a Cottage Living in a Bungalow Nestled In The Prestigious Lorne Park Neighbourhood Between Port Credit and Clarkson. This is an Excellent Investment Ravine Property With a Very Private, Sizeable Rear Yard. Situated on a Mature Treed Lot, Surrounded By Multi-Million-Dollar Homes, It Features a Cozy Living Room, 2+1 Beds, 2 Baths, and a Finished Basement With a Recreation Room and Large Bed. The Functional Kitchen Overlooks a Calm and Beautiful Ravine. Do Not Miss An Opportunity To Get a Prime Lot in This Amazing Location! **** EXTRAS **** Located Near Top-Rated Schools, Parks, Golf Courses, And Amenities. Steps Away From Villages, Parks, a Marina, and The Lake. Easy Access to the Go Train, Qew. (id:50886)
Property Details
| MLS® Number | W9306901 |
| Property Type | Single Family |
| Community Name | Lorne Park |
| AmenitiesNearBy | Schools |
| CommunityFeatures | Community Centre, School Bus |
| Features | Irregular Lot Size, Ravine |
| ParkingSpaceTotal | 4 |
Building
| BathroomTotal | 2 |
| BedroomsAboveGround | 2 |
| BedroomsBelowGround | 1 |
| BedroomsTotal | 3 |
| Appliances | Dishwasher, Dryer, Microwave, Refrigerator, Stove, Washer |
| ArchitecturalStyle | Bungalow |
| BasementDevelopment | Finished |
| BasementType | N/a (finished) |
| ConstructionStyleAttachment | Detached |
| CoolingType | Central Air Conditioning |
| ExteriorFinish | Aluminum Siding |
| FlooringType | Hardwood |
| FoundationType | Block |
| HeatingFuel | Natural Gas |
| HeatingType | Forced Air |
| StoriesTotal | 1 |
| SizeInterior | 1099.9909 - 1499.9875 Sqft |
| Type | House |
| UtilityWater | Municipal Water |
Parking
| Carport |
Land
| Acreage | No |
| LandAmenities | Schools |
| Sewer | Sanitary Sewer |
| SizeDepth | 357 Ft |
| SizeFrontage | 48 Ft ,4 In |
| SizeIrregular | 48.4 X 357 Ft ; 43.01x331.01 |
| SizeTotalText | 48.4 X 357 Ft ; 43.01x331.01 |
Rooms
| Level | Type | Length | Width | Dimensions |
|---|---|---|---|---|
| Basement | Recreational, Games Room | 4.56 m | 4.26 m | 4.56 m x 4.26 m |
| Main Level | Kitchen | 4.26 m | 3.52 m | 4.26 m x 3.52 m |
| Main Level | Bedroom | 4.62 m | 2.98 m | 4.62 m x 2.98 m |
| Main Level | Bedroom 2 | 1.81 m | 1.7 m | 1.81 m x 1.7 m |
| Main Level | Living Room | 3 m | 3.64 m | 3 m x 3.64 m |
https://www.realtor.ca/real-estate/27384514/1211-lorne-park-road-mississauga-lorne-park-lorne-park
Interested?
Contact us for more information
Katiuska Rivas
Salesperson







































