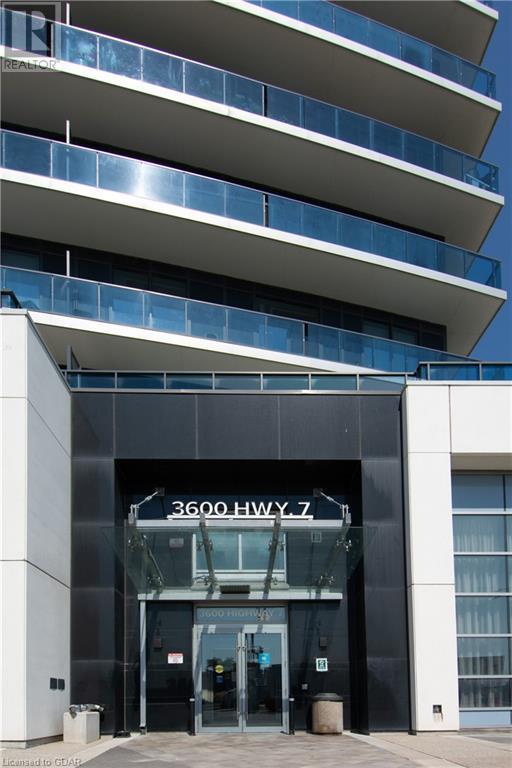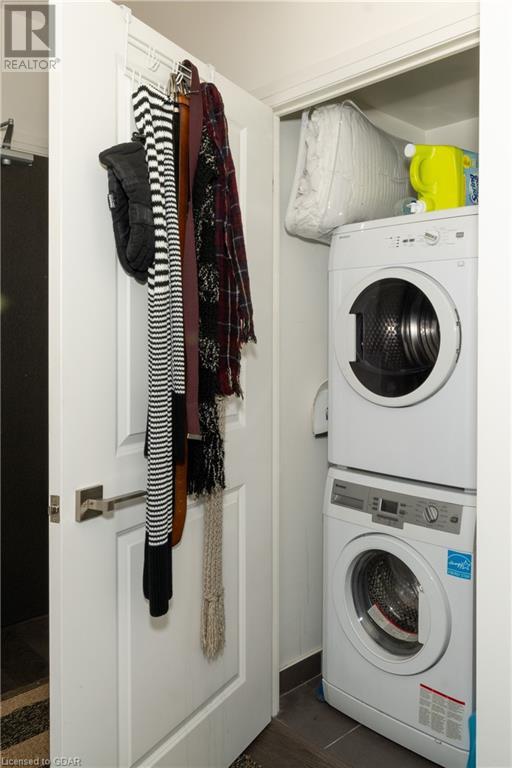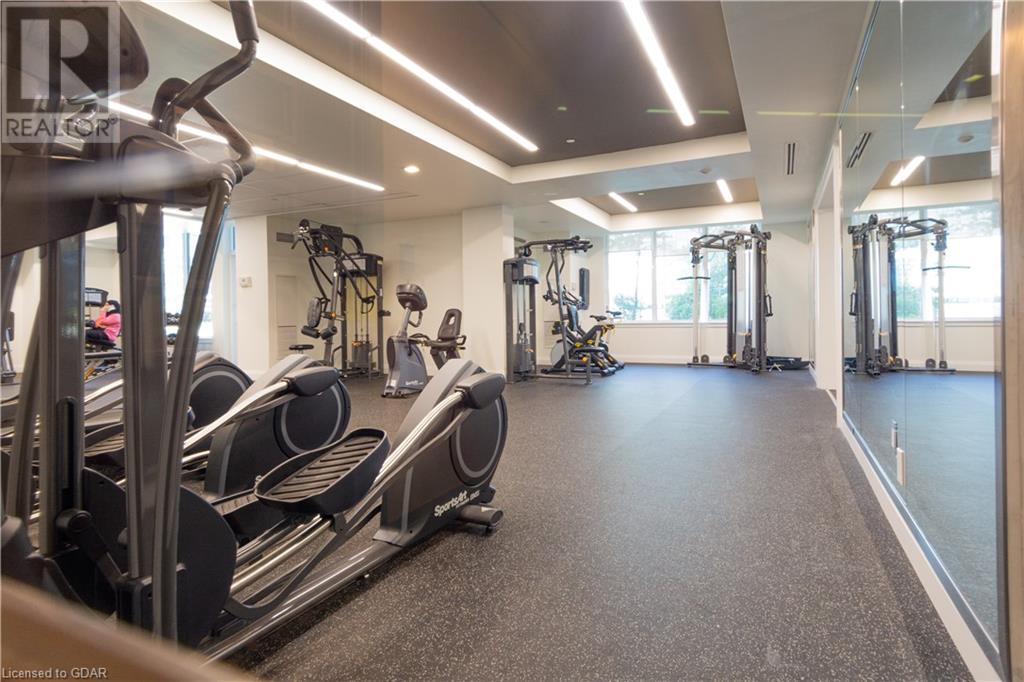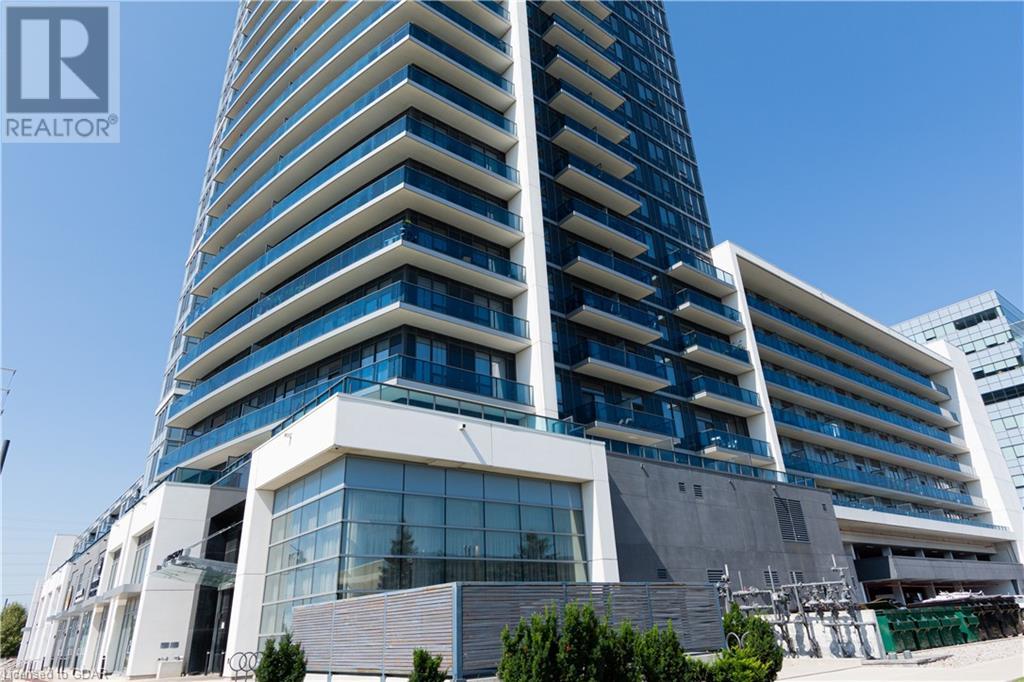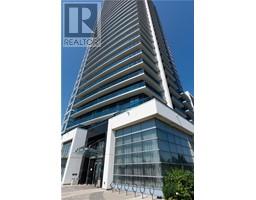3600 Highway 7 Highway Unit# 2304 Vaughan, Ontario L4L 0G7
$560,000Maintenance, Insurance, Heat, Property Management, Water, Parking
$384.54 Monthly
Maintenance, Insurance, Heat, Property Management, Water, Parking
$384.54 MonthlyWelcome to the prestigious Centro Square Condos in the heart of Vaughan! With sweeping views of the city skyline and endless options for shopping and dining at your fingertips. It’s not hard to picture yourself here. This beautifully maintained 1 bedroom unit is a comfortable oasis for you to rest above all of the action below. Don't feel like heading out? Your kitchen is adorned with stainless steel appliances and granite countertops. With A++ amenities that you will love, you can head down to the indoor pool, hot tub, sauna, gym, media room or golf simulator to round out the night. The local amenities include restaurants, cafe, banks, grocery stores, major highways, Go Transit/TTC, etc., all conveniently located within walking distance. This building features 24/7 concierge, surveillance cameras in select areas of the building and parking garage as well as an electronic access control system to provide added peace of mind. (id:50886)
Property Details
| MLS® Number | 40641679 |
| Property Type | Single Family |
| AmenitiesNearBy | Airport, Hospital, Place Of Worship, Playground, Public Transit, Shopping |
| CommunityFeatures | High Traffic Area |
| Features | Balcony |
| ParkingSpaceTotal | 1 |
| PoolType | Indoor Pool |
Building
| BathroomTotal | 1 |
| BedroomsAboveGround | 1 |
| BedroomsTotal | 1 |
| Amenities | Exercise Centre, Party Room |
| Appliances | Dishwasher, Dryer, Refrigerator, Sauna, Stove, Washer, Microwave Built-in |
| BasementType | None |
| ConstructedDate | 2017 |
| ConstructionMaterial | Concrete Block, Concrete Walls |
| ConstructionStyleAttachment | Attached |
| CoolingType | Central Air Conditioning |
| ExteriorFinish | Concrete, Steel |
| HeatingType | Forced Air |
| StoriesTotal | 1 |
| SizeInterior | 540 Sqft |
| Type | Apartment |
| UtilityWater | Municipal Water |
Parking
| Underground | |
| Visitor Parking |
Land
| AccessType | Highway Access, Highway Nearby |
| Acreage | No |
| LandAmenities | Airport, Hospital, Place Of Worship, Playground, Public Transit, Shopping |
| Sewer | Municipal Sewage System |
| ZoningDescription | C2 - Vop Primary Centre |
Rooms
| Level | Type | Length | Width | Dimensions |
|---|---|---|---|---|
| Main Level | Kitchen | 9'3'' x 8'3'' | ||
| Main Level | Living Room | 12'2'' x 9'8'' | ||
| Main Level | 4pc Bathroom | 11'9'' x 9'8'' | ||
| Main Level | Bedroom | 9'8'' x 11'9'' |
https://www.realtor.ca/real-estate/27384696/3600-highway-7-highway-unit-2304-vaughan
Interested?
Contact us for more information
Lori Ferber
Salesperson
221 Woodlawn Road West Unit C6
Guelph, Ontario N1H 8P4
Dustin Davis
Broker
221 Woodlawn Road West Unit C7
Guelph, Ontario N1H 8P4


