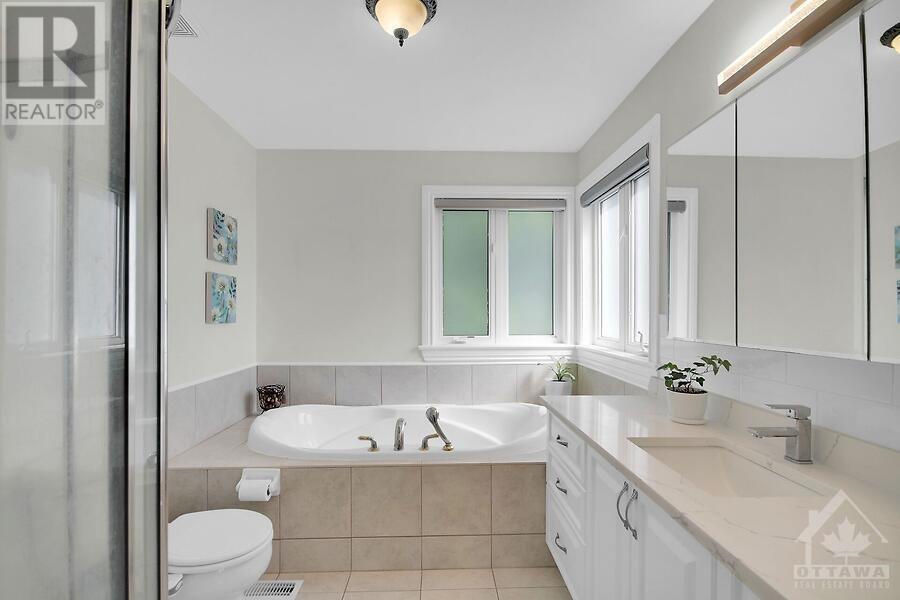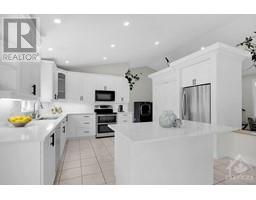1564 Scottanne Street Ottawa, Ontario K4P 1R3
$1,099,000
OPEN HOUSE SUNDAY SEPT 15 2-4PM Welcome home to 1564 Scottanne, a gorgeous 4 bedroom family home in Greely! This beautiful custom-built home features cathedral ceilings & beautiful hardwood floors. Exceptionally well maintained with many upgrades! The bright & spacious main level offers a large refinished kitchen with Granite counters & ample cabinetry & counterspace, center eat-at island & attached dining area with patio doors to the amazing backyard with inground pool and huge deck! There is no shortage of living space including main floor living room, lower level family room with gas fireplace. inside entry from garage and many more.Renovated Kitchen and baths 2024 Professionaly painted with Granite counters, Pool - 2017. Electrical wire installed for a future hot tub. Furnace Sept 2020. Nat Gas generator (16,000kw) Oct 2019. Nat Gas pool heater. Gazebo 2019. Washer/Dryer 2019. Dishwasher 2018. connected Security with 4 Cameras. Professionally installed LED xmas lights Dec 2020 (id:50886)
Open House
This property has open houses!
2:00 pm
Ends at:4:00 pm
Property Details
| MLS® Number | 1400114 |
| Property Type | Single Family |
| Neigbourhood | Stanley Park |
| AmenitiesNearBy | Golf Nearby |
| CommunicationType | Internet Access |
| Features | Gazebo, Automatic Garage Door Opener |
| ParkingSpaceTotal | 6 |
| PoolType | Inground Pool |
| Structure | Patio(s) |
Building
| BathroomTotal | 3 |
| BedroomsAboveGround | 2 |
| BedroomsBelowGround | 2 |
| BedroomsTotal | 4 |
| Appliances | Refrigerator, Dishwasher, Dryer, Stove, Alarm System |
| BasementDevelopment | Finished |
| BasementType | Full (finished) |
| ConstructedDate | 2004 |
| ConstructionMaterial | Masonry |
| ConstructionStyleAttachment | Detached |
| CoolingType | Central Air Conditioning |
| ExteriorFinish | Brick |
| FireplacePresent | Yes |
| FireplaceTotal | 1 |
| FlooringType | Hardwood, Tile |
| FoundationType | Poured Concrete |
| HalfBathTotal | 1 |
| HeatingFuel | Natural Gas |
| HeatingType | Forced Air |
| Type | House |
| UtilityWater | Drilled Well |
Parking
| Attached Garage |
Land
| Acreage | No |
| FenceType | Fenced Yard |
| LandAmenities | Golf Nearby |
| LandscapeFeatures | Underground Sprinkler |
| Sewer | Septic System |
| SizeDepth | 200 Ft ,2 In |
| SizeFrontage | 104 Ft ,8 In |
| SizeIrregular | 104.69 Ft X 200.19 Ft |
| SizeTotalText | 104.69 Ft X 200.19 Ft |
| ZoningDescription | Residential |
Rooms
| Level | Type | Length | Width | Dimensions |
|---|---|---|---|---|
| Second Level | Bedroom | 11'4" x 9'11" | ||
| Second Level | Primary Bedroom | 15'1" x 14'1" | ||
| Second Level | 3pc Bathroom | Measurements not available | ||
| Second Level | 4pc Ensuite Bath | 9'6" x 7'10" | ||
| Lower Level | Bedroom | 12'10" x 11'1" | ||
| Lower Level | Family Room/fireplace | 20'6" x 26'3" | ||
| Lower Level | Storage | 24'4" x 6'11" | ||
| Lower Level | Bedroom | 11'1" x 11'1" | ||
| Lower Level | Den | 12'10" x 11'2" | ||
| Main Level | Living Room | 14'4" x 12'9" | ||
| Main Level | Foyer | 15'5" x 5'9" | ||
| Main Level | Dining Room | 13'2" x 10'1" | ||
| Main Level | Kitchen | 13'2" x 12'1" | ||
| Main Level | Family Room | 20'10" x 24'11" | ||
| Main Level | 2pc Bathroom | Measurements not available | ||
| Main Level | Mud Room | 6'10" x 15'3" |
https://www.realtor.ca/real-estate/27384660/1564-scottanne-street-ottawa-stanley-park
Interested?
Contact us for more information
Chantal Maher
Salesperson
5536 Manotick Main St
Manotick, Ontario K4M 1A7
Jillian Jarvis
Broker
5536 Manotick Main St
Manotick, Ontario K4M 1A7





























































