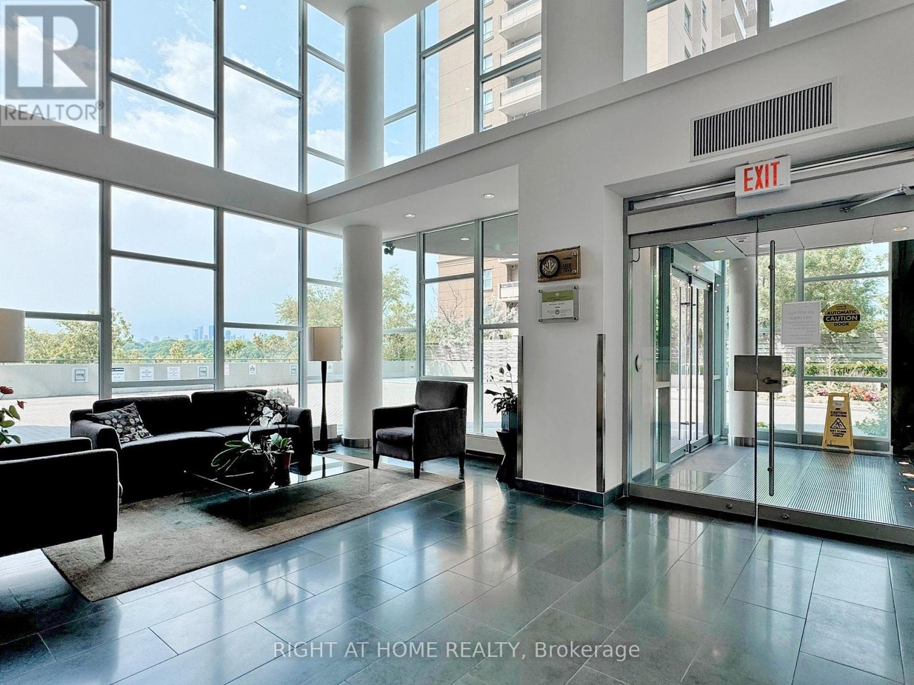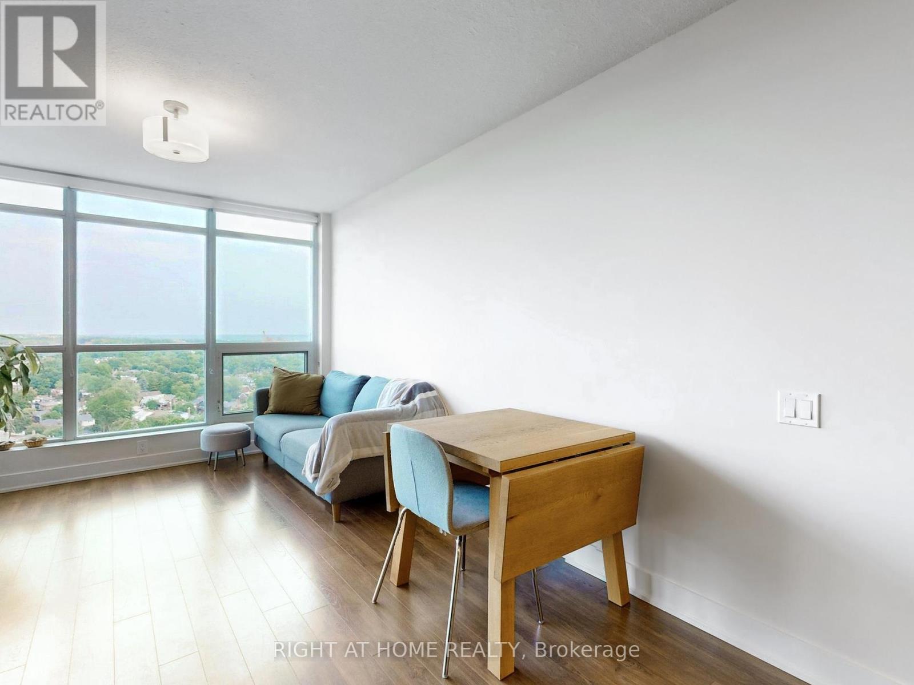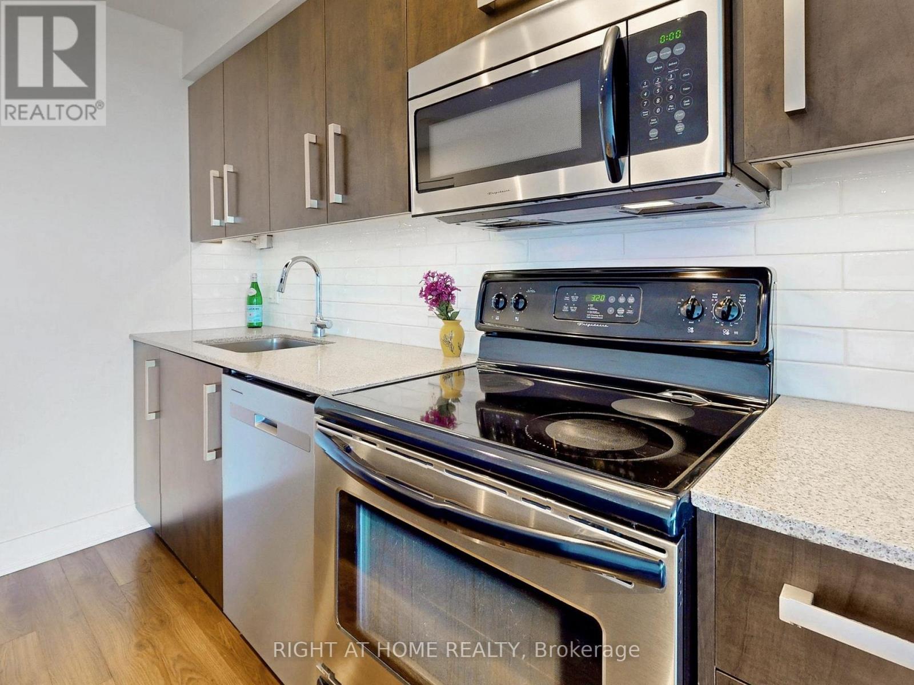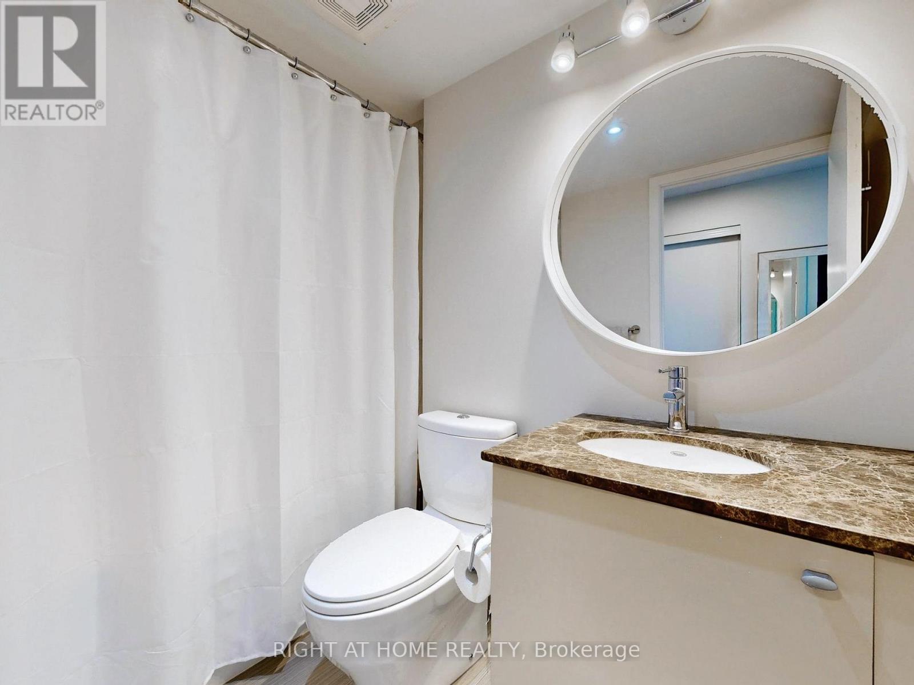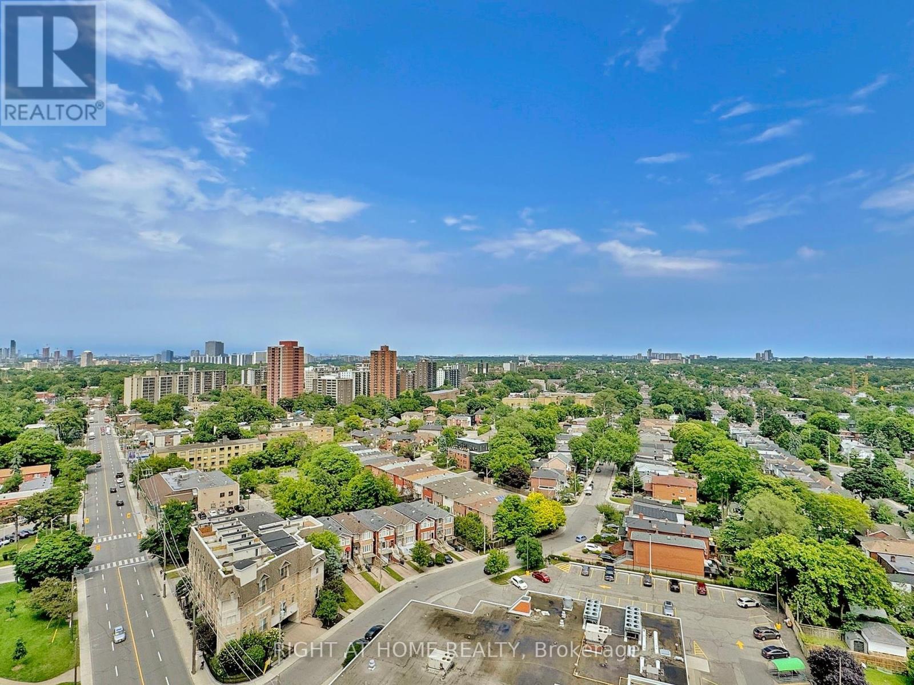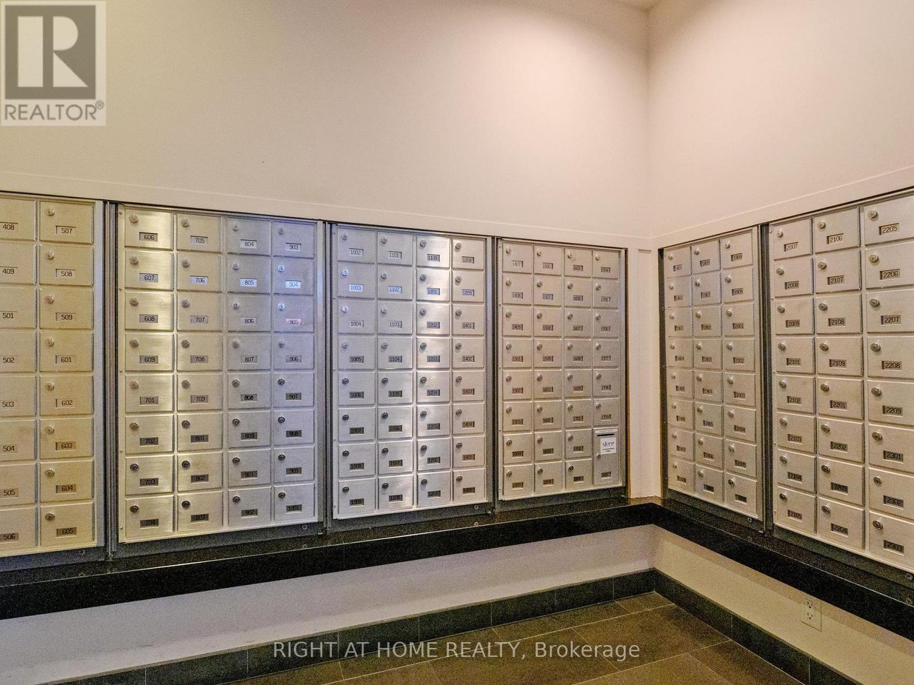2006 - 1048 Broadview Avenue Toronto (Broadview North), Ontario M4K 2B8
$599,000Maintenance, Common Area Maintenance, Heat, Insurance
$470 Monthly
Maintenance, Common Area Maintenance, Heat, Insurance
$470 MonthlyStylish High-Floor Condo in One of Toronto's Best Managed & Maintained Buildings. Bathed In Sunshine with Panoramic Unobstructed South and East Views of the City and Lake Ontario. Floor-to-Ceiling Windows In Every Room. Spacious Kitchen with a Centre Island, Undermount Lighting, S/S Fridge, S/S Stove, S/S Built-In Microwave and S/S Dishwasher. Bedroom Offers an Oversized Closet With Built-In Shelving and a Walkout to Balcony with Spectacular City Views & Dramatic Sunrises. Freshly Painted with Updated Bathroom. Locker Included. Short Steps To Danforth, Brickworks, Don Trail System, Riverdale Park, Transit & Easy DVP Access. Amazing Amenities Include 24 Hour Concierge, Media Room & Fitness Facility W/ Multiple Rooms. Shows 10+ **** EXTRAS **** Perfectly Located With a Bike Score Of 98 & a Transit Score Of 94. Grocery & Transit at Your Door. Incl.: Fridge, Stove, Microwave, Dishwasher, Washer/Dryer, Light Fixtures, Window Coverings. Parking Could Be Rented for Approx. $120/month (id:50886)
Property Details
| MLS® Number | E9306915 |
| Property Type | Single Family |
| Neigbourhood | Broadview North |
| Community Name | Broadview North |
| AmenitiesNearBy | Park, Place Of Worship, Public Transit |
| CommunityFeatures | Pet Restrictions |
| Features | Balcony, Carpet Free, In Suite Laundry |
| ViewType | View, City View, Lake View |
Building
| BathroomTotal | 1 |
| BedroomsAboveGround | 1 |
| BedroomsTotal | 1 |
| Amenities | Security/concierge, Visitor Parking, Exercise Centre, Party Room, Sauna, Storage - Locker |
| CoolingType | Central Air Conditioning |
| ExteriorFinish | Concrete |
| FlooringType | Laminate |
| HeatingFuel | Natural Gas |
| HeatingType | Forced Air |
| Type | Apartment |
Land
| Acreage | No |
| LandAmenities | Park, Place Of Worship, Public Transit |
Rooms
| Level | Type | Length | Width | Dimensions |
|---|---|---|---|---|
| Flat | Living Room | 3.69 m | 3.14 m | 3.69 m x 3.14 m |
| Flat | Dining Room | 3.69 m | 3.14 m | 3.69 m x 3.14 m |
| Flat | Kitchen | 3.66 m | 3.14 m | 3.66 m x 3.14 m |
| Flat | Primary Bedroom | 3.26 m | 2.74 m | 3.26 m x 2.74 m |
Interested?
Contact us for more information
Fuad Abasov
Broker
1550 16th Avenue Bldg B Unit 3 & 4
Richmond Hill, Ontario L4B 3K9
Julia Cresiun
Salesperson




