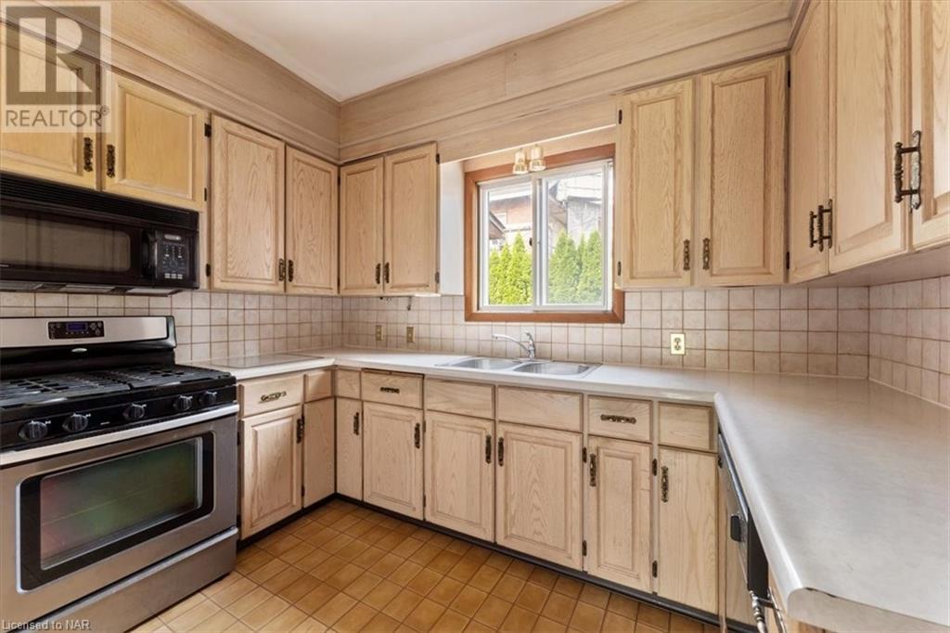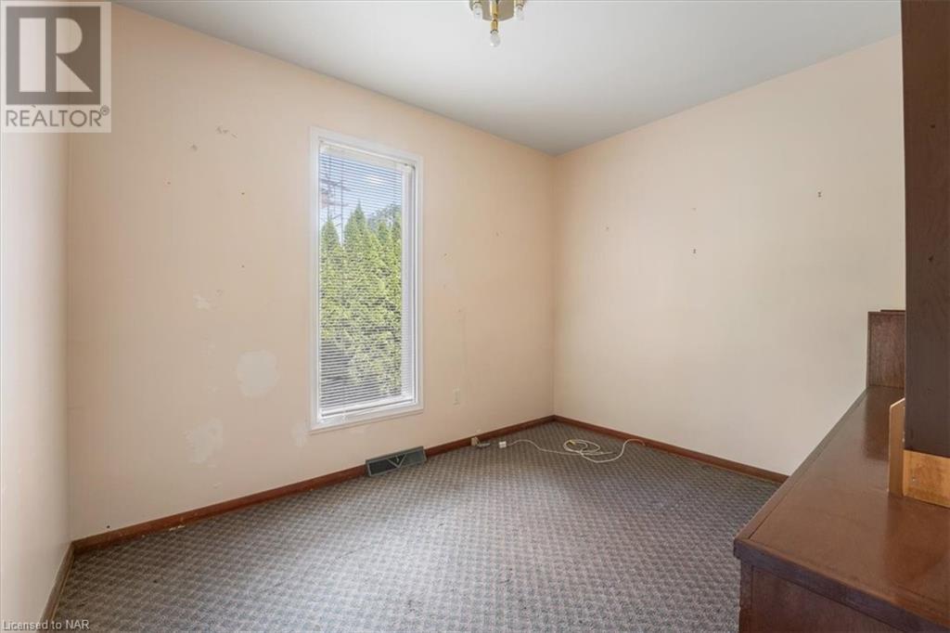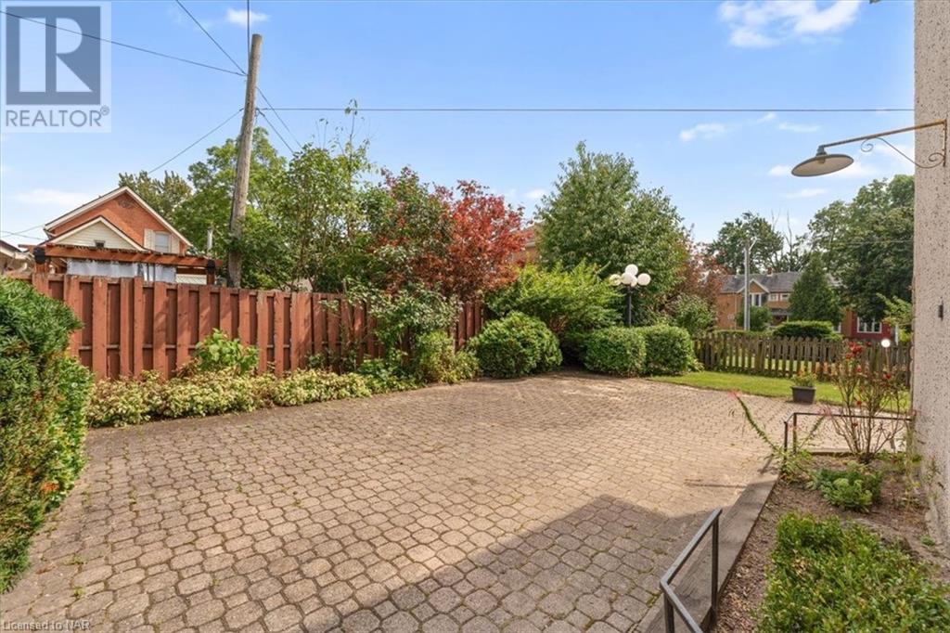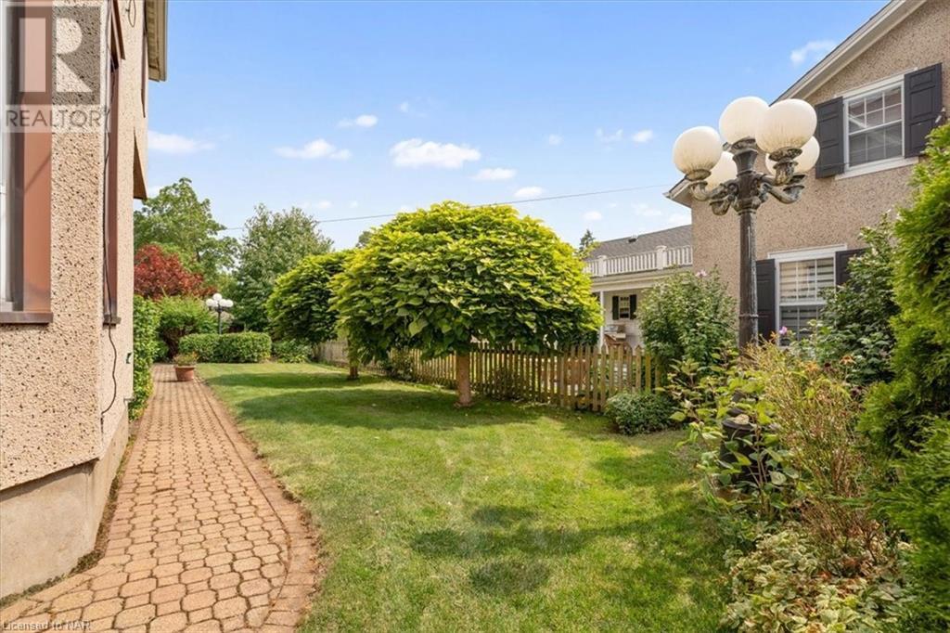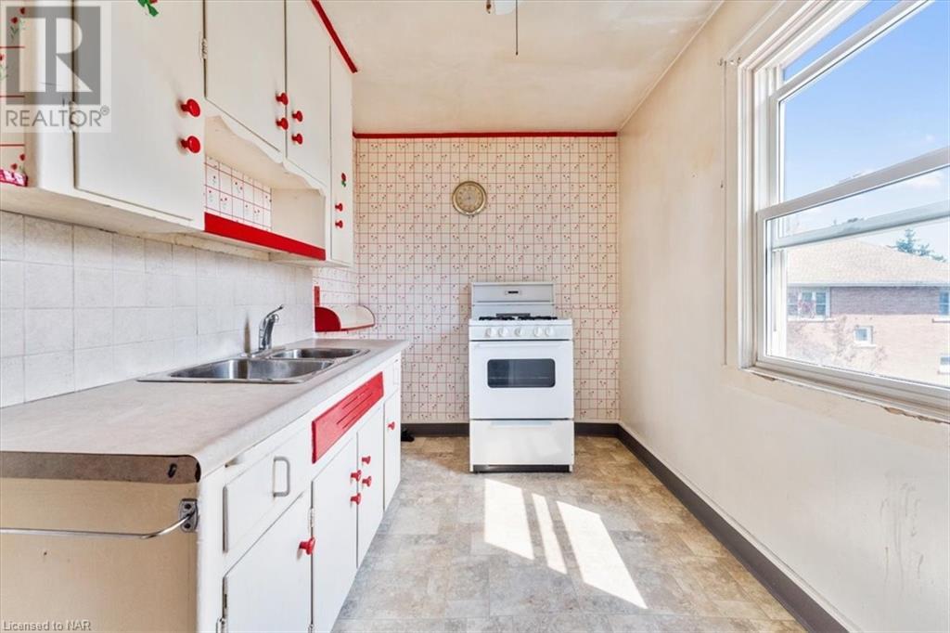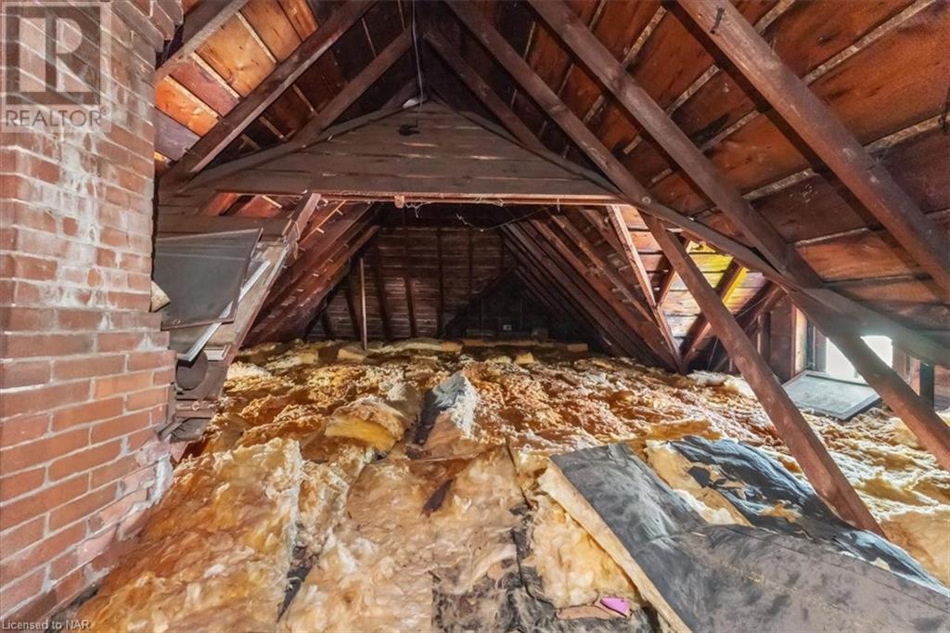202 Niagara Street Welland, Ontario L3C 1J7
$674,000
When Opportunity knocks..... first time on the market. Family owned, occupied and loved for over 50yrs. Currently a Legal Triplex close to downtown and all amenities. Live on the main floor (3bedroom) with full basement and rent out the 2bedroom upper apartment and 1bedroom for additional income or renovate back to a full Family home. Well maintained with still lots of opportunity to make it your own. Large backyard with patio, detached all brick garage with hydro (30amp/220 volt), 2 driveways, additional loft in the 3rd level. Potential rent - main floor 3bedroom $2400 plus hydro, upper 2bedroom $1800 plus hydro and 1bedroom $1500 plus hydro. VACANT Legal Triplex. Buyer able to set market rents. Some reno required. All 3 units are on separate electric meters. (id:50886)
Property Details
| MLS® Number | 40637944 |
| Property Type | Single Family |
| AmenitiesNearBy | Hospital, Park, Playground, Public Transit, Schools, Shopping |
| CommunityFeatures | Community Centre |
| Features | Paved Driveway |
| ParkingSpaceTotal | 6 |
| Structure | Porch |
Building
| BathroomTotal | 4 |
| BedroomsAboveGround | 7 |
| BedroomsTotal | 7 |
| Appliances | Dishwasher, Dryer, Refrigerator, Stove, Washer, Microwave Built-in |
| ArchitecturalStyle | 2 Level |
| BasementDevelopment | Partially Finished |
| BasementType | Full (partially Finished) |
| ConstructionStyleAttachment | Detached |
| CoolingType | Central Air Conditioning |
| ExteriorFinish | Stucco |
| FoundationType | Block |
| HalfBathTotal | 1 |
| HeatingFuel | Natural Gas |
| HeatingType | Forced Air |
| StoriesTotal | 2 |
| SizeInterior | 2820 Sqft |
| Type | House |
| UtilityWater | Municipal Water |
Parking
| Detached Garage |
Land
| AccessType | Road Access, Highway Nearby |
| Acreage | No |
| FenceType | Partially Fenced |
| LandAmenities | Hospital, Park, Playground, Public Transit, Schools, Shopping |
| Sewer | Municipal Sewage System |
| SizeDepth | 99 Ft |
| SizeFrontage | 66 Ft |
| SizeTotalText | Under 1/2 Acre |
| ZoningDescription | Rl2 |
Rooms
| Level | Type | Length | Width | Dimensions |
|---|---|---|---|---|
| Second Level | 3pc Bathroom | Measurements not available | ||
| Second Level | Bedroom | 9'0'' x 15'1'' | ||
| Second Level | Bedroom | 12'8'' x 12'8'' | ||
| Second Level | Bedroom | 12'8'' x 12'1'' | ||
| Second Level | Kitchen | 8'3'' x 9'11'' | ||
| Second Level | 3pc Bathroom | Measurements not available | ||
| Second Level | Kitchen/dining Room | 6'5'' x 11'11'' | ||
| Second Level | Family Room | 15'10'' x 11'10'' | ||
| Second Level | Bedroom | 8'11'' x 12'11'' | ||
| Third Level | Attic | Measurements not available | ||
| Basement | Utility Room | 15'2'' x 12'7'' | ||
| Basement | Storage | 13'1'' x 7'1'' | ||
| Basement | Laundry Room | 14'3'' x 35'4'' | ||
| Basement | 2pc Bathroom | Measurements not available | ||
| Basement | Recreation Room | 19'10'' x 17'2'' | ||
| Main Level | Bedroom | 8'8'' x 11'9'' | ||
| Main Level | Bedroom | 8'9'' x 12'2'' | ||
| Main Level | Primary Bedroom | 15'11'' x 12'2'' | ||
| Main Level | 4pc Bathroom | Measurements not available | ||
| Main Level | Kitchen | 8'6'' x 11'1'' | ||
| Main Level | Dining Room | 9'5'' x 13'5'' | ||
| Main Level | Living Room | 16'2'' x 23'3'' | ||
| Main Level | Foyer | 9'4'' x 2'4'' |
https://www.realtor.ca/real-estate/27384418/202-niagara-street-welland
Interested?
Contact us for more information
Christine Gazzola
Salesperson
121 Hwy 20 E
Fonthill, Ontario L0S 1E0













