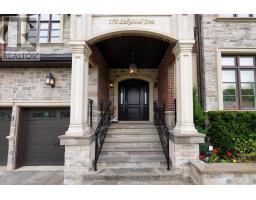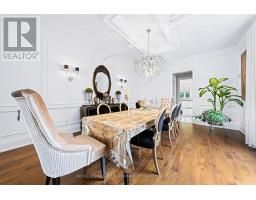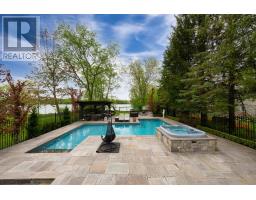173 Lakeland Crescent Richmond Hill (Oak Ridges Lake Wilcox), Ontario L4E 3A4
$5,950,000
Exceptional Quality Custom Built Solid Estate In The Heart Of Prestigious Oak Ridges, Lake Wilcox Community. Breathtaking Lake Views, Gorgeous Mansion Features One Of A Kind Premium Waterfront Lot, Spacious Layout With Approx.8,000 Sf Of Open Concept Luxury Living Space, Incredible Nature & Lake Views. European Design With Top Quality Craftsmanship, Custom Millwork, Pot Lights, Attention To All Details & Luxurious Finishes. Executive Main Floor Office, All Extra Large Primary Bedrooms, 7 Washrooms, Master With Lakeview, Walk In Spa Ensuite, Designer Walk In Closet, Upper Laundry, Gourmet Chef's Kitchen With Top Of The Line Appliances, Two Centre Islands & Walk-In Pantry. Soaring Coved Ceilings, Wood Trims, Heated Floors, Multiple Fireplaces, Built In Closet Organizers, Oasis Style Backyard Living Facing Direct Access To Lake Wilcox, Flag Stone, Modern Design Heated Pool With Salt Water, Jacuzzi/Hot Tub, Cabana, Gas Fire Pit & Outdoor Kitchen. Finished WalkUp Basement With Separate Entrance, Heated Floors, Great For Family, In-Laws, Recreation & Entertainment. Home Theatre, Central Sound Throughout The House, Stylish Glass Wine Cellar, Dry Sauna, Exercise/Gym Room, Kitchen Counter Bar & Professional Landscaping Throughout With Water Plant System. Security Cameras & Monitoring System. Excellent Neighbourhood With Highly Rated Schools, Beautiful Parks, Walking Trails And All Public Amenities & Transportation Nearby. A MUST SEE! **** EXTRAS **** Very Rare Waterfront Property, Premium Sized Lot, 3 Car Garage + Car Lift, Wolf & Sub-Zero Appliances, Home Theatre System, Central Vacuum, Heated Floors, Sauna, Heated Salt Water Pool, Jacuzzi/Hot Tub, 3 Fireplaces (id:50886)
Property Details
| MLS® Number | N8418298 |
| Property Type | Single Family |
| Community Name | Oak Ridges Lake Wilcox |
| AmenitiesNearBy | Beach, Public Transit |
| Features | Backs On Greenbelt, Carpet Free, In-law Suite, Sauna |
| ParkingSpaceTotal | 10 |
| PoolType | Inground Pool |
| Structure | Patio(s), Shed |
| ViewType | View, Lake View, View Of Water, Direct Water View |
| WaterFrontType | Waterfront |
Building
| BathroomTotal | 7 |
| BedroomsAboveGround | 4 |
| BedroomsBelowGround | 1 |
| BedroomsTotal | 5 |
| Amenities | Fireplace(s) |
| Appliances | Hot Tub, Garage Door Opener Remote(s), Oven - Built-in, Central Vacuum, Range, Dishwasher, Freezer, Microwave, Oven, Refrigerator |
| BasementDevelopment | Finished |
| BasementFeatures | Separate Entrance, Walk Out |
| BasementType | N/a (finished) |
| ConstructionStatus | Insulation Upgraded |
| ConstructionStyleAttachment | Detached |
| CoolingType | Central Air Conditioning |
| ExteriorFinish | Brick, Stone |
| FireProtection | Alarm System, Monitored Alarm, Security System, Smoke Detectors |
| FireplacePresent | Yes |
| FireplaceTotal | 3 |
| FlooringType | Hardwood |
| FoundationType | Concrete, Insulated Concrete Forms, Poured Concrete |
| HalfBathTotal | 2 |
| HeatingFuel | Natural Gas |
| HeatingType | Forced Air |
| StoriesTotal | 2 |
| Type | House |
| UtilityWater | Municipal Water |
Parking
| Garage |
Land
| AccessType | Year-round Access, Private Docking |
| Acreage | No |
| FenceType | Fenced Yard |
| LandAmenities | Beach, Public Transit |
| LandscapeFeatures | Landscaped, Lawn Sprinkler |
| Sewer | Sanitary Sewer |
| SizeDepth | 210 Ft ,11 In |
| SizeFrontage | 75 Ft |
| SizeIrregular | 75.06 X 210.99 Ft ; Irregular |
| SizeTotalText | 75.06 X 210.99 Ft ; Irregular|under 1/2 Acre |
| SurfaceWater | Pond Or Stream |
| ZoningDescription | R3 - Residential |
Rooms
| Level | Type | Length | Width | Dimensions |
|---|---|---|---|---|
| Second Level | Primary Bedroom | 9.88 m | 4.78 m | 9.88 m x 4.78 m |
| Second Level | Bedroom 2 | 5.28 m | 4.52 m | 5.28 m x 4.52 m |
| Second Level | Bedroom 3 | 6.35 m | 4.67 m | 6.35 m x 4.67 m |
| Second Level | Bedroom 4 | 4.88 m | 4.27 m | 4.88 m x 4.27 m |
| Basement | Bedroom 5 | 5.49 m | 3.37 m | 5.49 m x 3.37 m |
| Basement | Recreational, Games Room | 13.27 m | 11.45 m | 13.27 m x 11.45 m |
| Main Level | Eating Area | 7.5 m | 4 m | 7.5 m x 4 m |
| Main Level | Family Room | 6.81 m | 5.83 m | 6.81 m x 5.83 m |
| Main Level | Office | 3.97 m | 3.45 m | 3.97 m x 3.45 m |
| Main Level | Living Room | 5.22 m | 4.46 m | 5.22 m x 4.46 m |
| Main Level | Dining Room | 5.41 m | 4.44 m | 5.41 m x 4.44 m |
| Main Level | Kitchen | 5.87 m | 5.55 m | 5.87 m x 5.55 m |
Utilities
| Cable | Available |
| Sewer | Available |
Interested?
Contact us for more information
Michael Ulitsky
Broker
8854 Yonge Street
Richmond Hill, Ontario L4C 0T4















































































