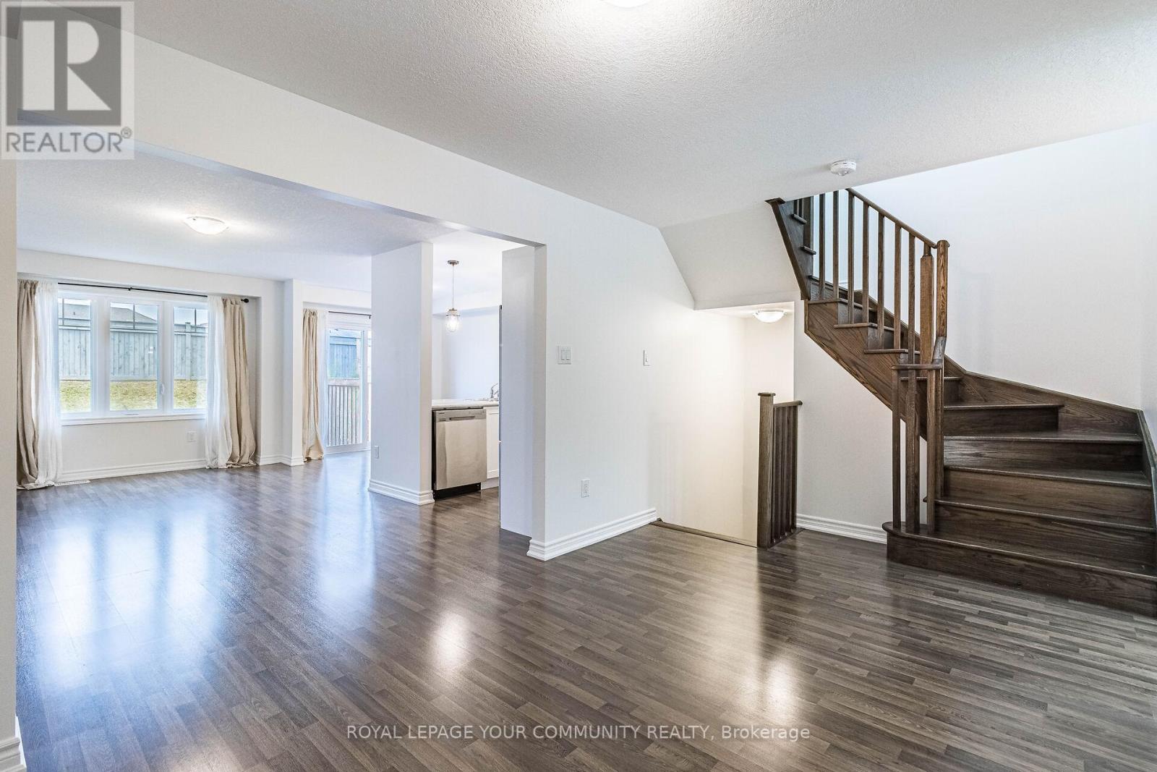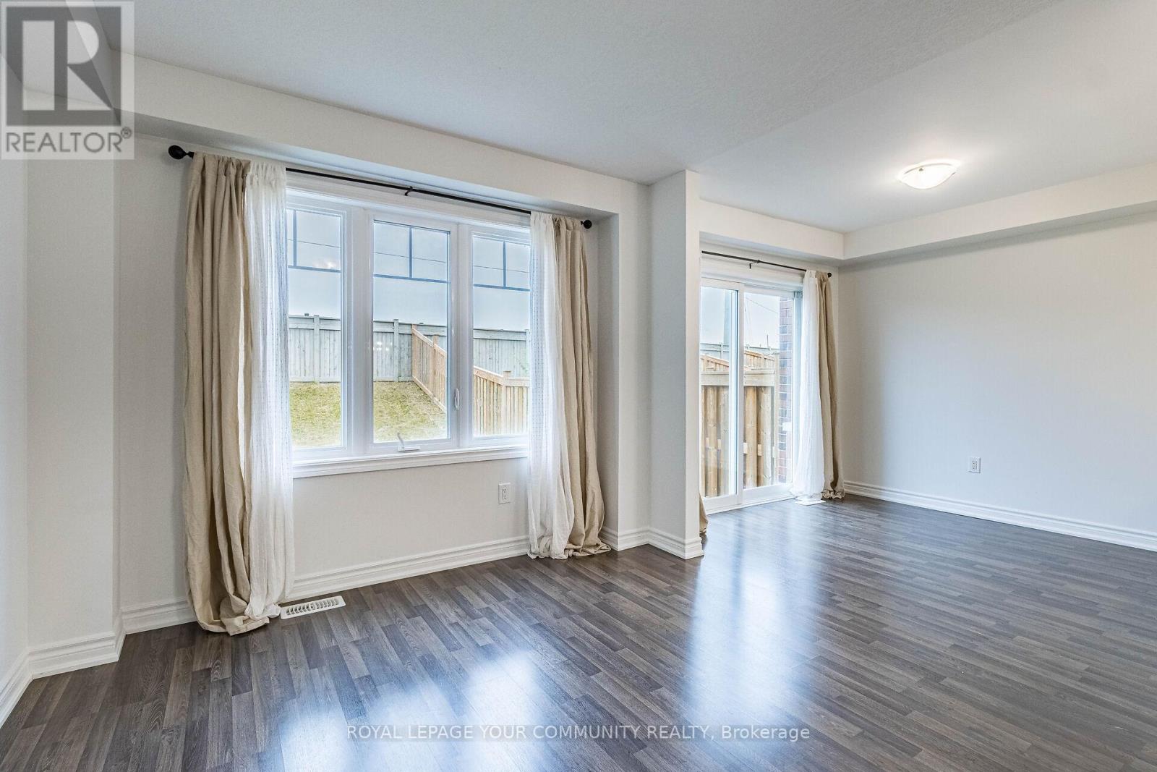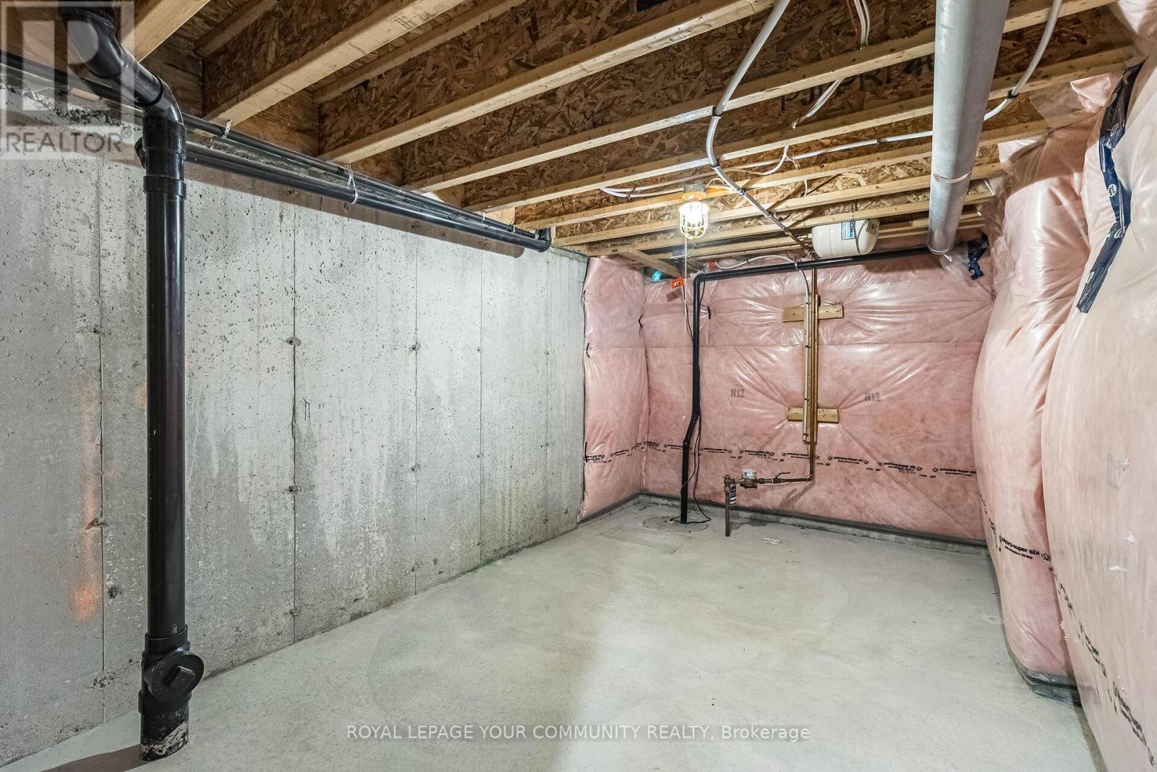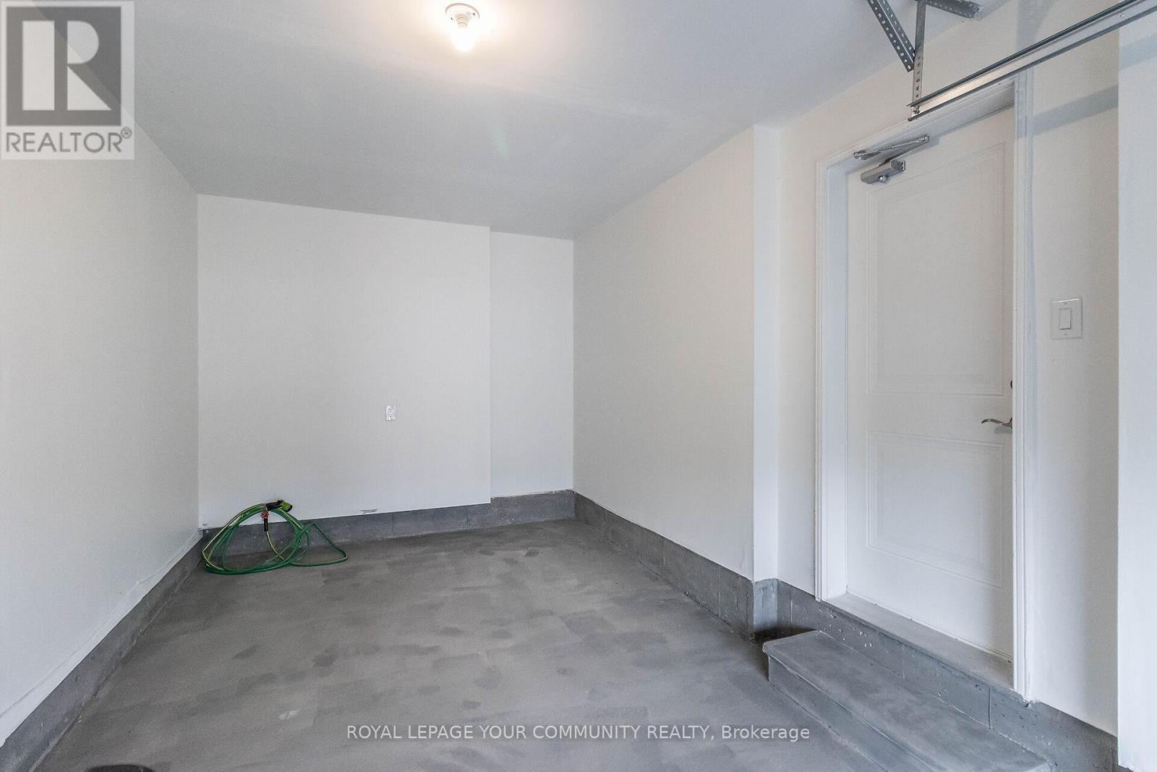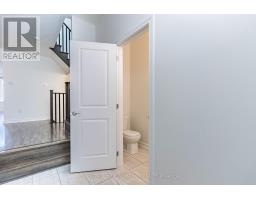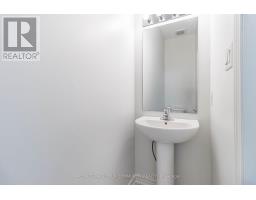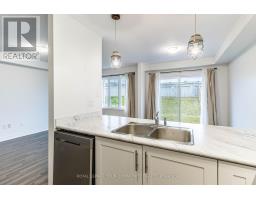100 Knight Street New Tecumseth (Alliston), Ontario L9R 0R6
$799,000
Discover this well-appointed townhouse offering modern comforts and versatile living spaces. Walk in to your inviting front foyer with high ceiling. The open Concept main floor features elegant laminate flooring throughout, a bright, white eat-in kitchen complete with a Peninsula Island. Enjoy seamless indoor-outdoor living with a walkout to the rear yard. The inviting living room boasts large windows, while the additional bonus area provides flexibility for a formal dining room, office or playroom. The spacious Primary Bedroom includes a 4-piece ensuite and large walk-in closet. Benefit from a generously sized, extra-long driveway accommodating up to 3 vehicles. Conveniently located in the south end of Alliston, this property is close to Schools, Shopping and many other amenities. **** EXTRAS **** Auto-Confirm Showings, Offers kindly Accepted anytime (id:50886)
Property Details
| MLS® Number | N9263434 |
| Property Type | Single Family |
| Community Name | Alliston |
| ParkingSpaceTotal | 3 |
Building
| BathroomTotal | 3 |
| BedroomsAboveGround | 3 |
| BedroomsTotal | 3 |
| Appliances | Dryer, Washer, Window Coverings |
| BasementDevelopment | Unfinished |
| BasementType | N/a (unfinished) |
| ConstructionStyleAttachment | Attached |
| CoolingType | Central Air Conditioning |
| ExteriorFinish | Brick, Vinyl Siding |
| FireplacePresent | Yes |
| FlooringType | Laminate, Porcelain Tile |
| FoundationType | Unknown |
| HalfBathTotal | 1 |
| HeatingFuel | Natural Gas |
| HeatingType | Forced Air |
| StoriesTotal | 2 |
| Type | Row / Townhouse |
| UtilityWater | Municipal Water |
Parking
| Garage |
Land
| Acreage | No |
| Sewer | Sanitary Sewer |
| SizeDepth | 140 Ft ,9 In |
| SizeFrontage | 19 Ft ,9 In |
| SizeIrregular | 19.75 X 140.77 Ft |
| SizeTotalText | 19.75 X 140.77 Ft |
| ZoningDescription | Single Family Residential |
Rooms
| Level | Type | Length | Width | Dimensions |
|---|---|---|---|---|
| Second Level | Bathroom | Measurements not available | ||
| Second Level | Primary Bedroom | Measurements not available | ||
| Second Level | Bedroom 2 | Measurements not available | ||
| Second Level | Bedroom 3 | Measurements not available | ||
| Second Level | Bathroom | Measurements not available | ||
| Basement | Laundry Room | Measurements not available | ||
| Basement | Utility Room | Measurements not available | ||
| Main Level | Kitchen | Measurements not available | ||
| Main Level | Living Room | Measurements not available | ||
| Main Level | Dining Room | Measurements not available | ||
| Main Level | Foyer | Measurements not available |
https://www.realtor.ca/real-estate/27315278/100-knight-street-new-tecumseth-alliston-alliston
Interested?
Contact us for more information
Mathew Sawa
Salesperson
9411 Jane Street
Vaughan, Ontario L6A 4J3










