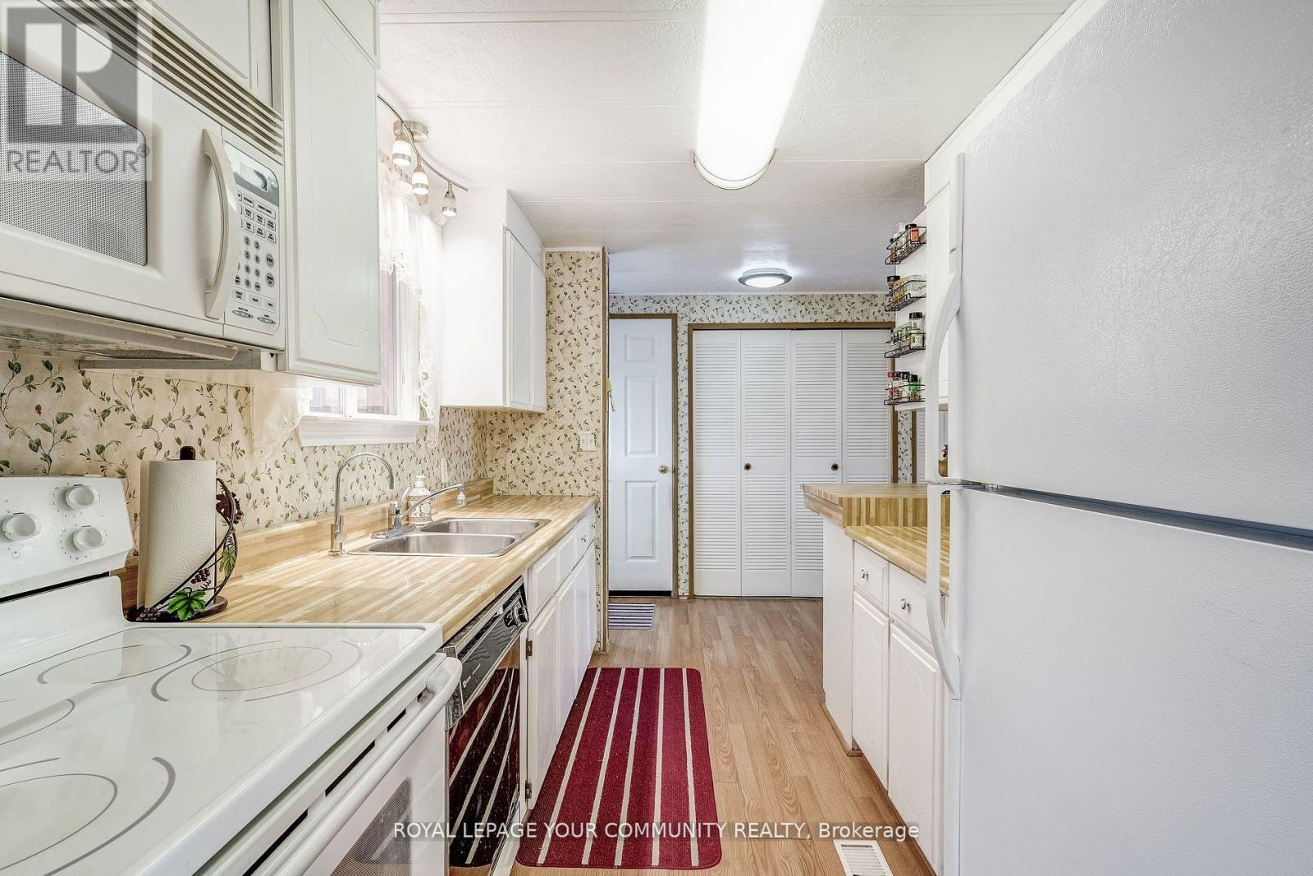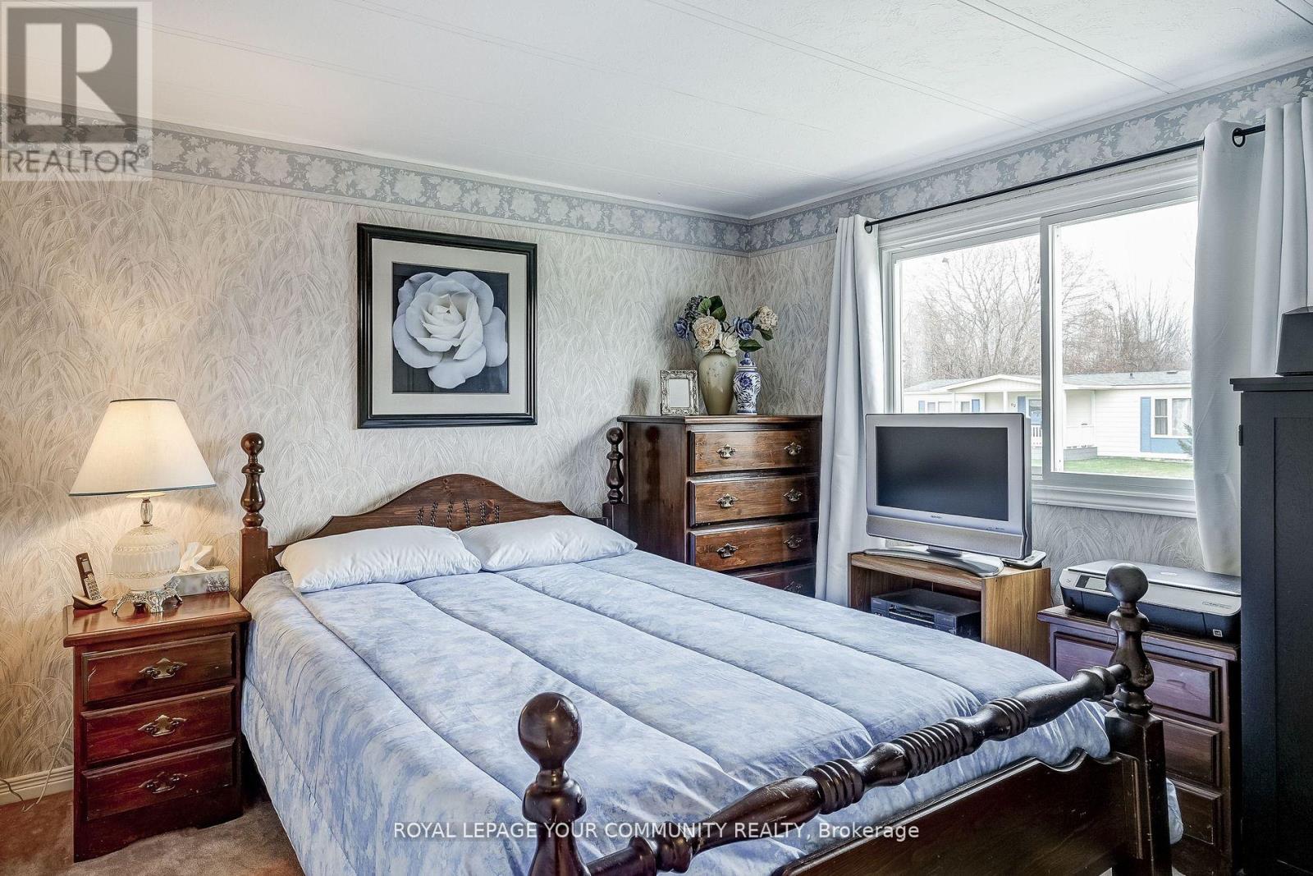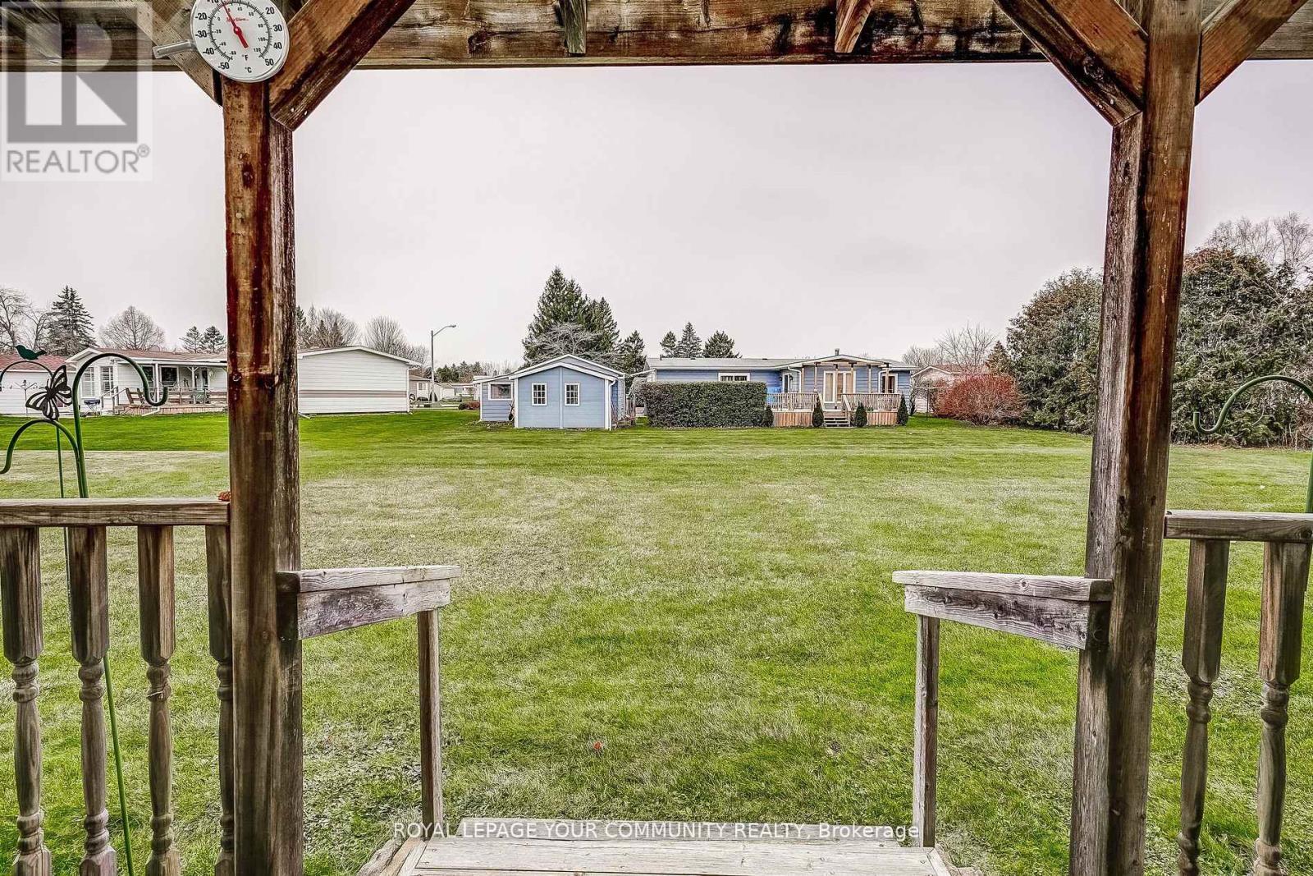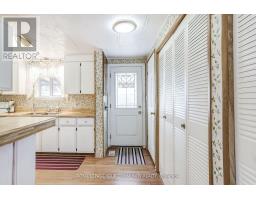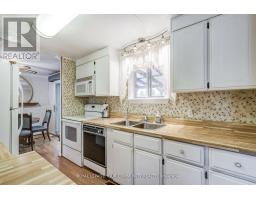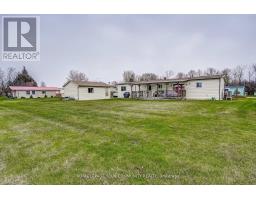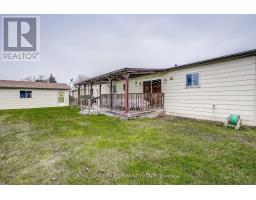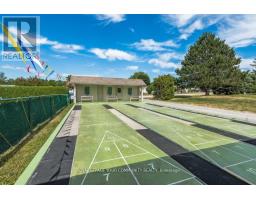3 Bedroom
2 Bathroom
Bungalow
Inground Pool
Central Air Conditioning
Heat Pump
$529,000
Lovely 3 Bedroom, 2 bath bungalow in Sutton by the Lake Adult Only Community. Devonshire Model - approximately 1380 sq. ft. Primary Bedroom has 3pc Ensuite with W/I closet. 4pc Guest Bathroom and 2 guest bedrooms or use as an office or sitting room. Full Dining & Living Room areas as well as Eat-in Kitchen area that goes out to a large covered deck. Nice size lot with lovely gardens in front and back. One-and-a-half car garage(with workbench) and long driveway for lots of parking. Club House, inground pool and lots of amenities included with fees. Great home to retire to and enjoy a social environment with lots of activities. New Furnace/Air Conditioner - Heat Pump in July, 2023. Crown molding in L/R & D/R. Roof done in 2019. Land lease fees include snow removal. Come Take a Look! **** EXTRAS **** Property is Land Lease - Monthly Fee of $506.42 will be increased by $50 for new Buyer. Offer will be conditional on Land Lease being signed by Landlord. (id:50886)
Property Details
|
MLS® Number
|
N9272079 |
|
Property Type
|
Single Family |
|
Community Name
|
Sutton & Jackson's Point |
|
CommunityFeatures
|
Community Centre |
|
ParkingSpaceTotal
|
4 |
|
PoolType
|
Inground Pool |
Building
|
BathroomTotal
|
2 |
|
BedroomsAboveGround
|
3 |
|
BedroomsTotal
|
3 |
|
Appliances
|
Dishwasher, Dryer, Microwave, Refrigerator, Stove, Washer, Window Coverings |
|
ArchitecturalStyle
|
Bungalow |
|
BasementType
|
Crawl Space |
|
ConstructionStyleAttachment
|
Detached |
|
CoolingType
|
Central Air Conditioning |
|
ExteriorFinish
|
Wood |
|
FlooringType
|
Laminate, Carpeted |
|
FoundationType
|
Block |
|
HeatingFuel
|
Electric |
|
HeatingType
|
Heat Pump |
|
StoriesTotal
|
1 |
|
Type
|
House |
Parking
Land
|
Acreage
|
No |
|
Sewer
|
Septic System |
|
SizeDepth
|
123 Ft ,6 In |
|
SizeFrontage
|
88 Ft ,6 In |
|
SizeIrregular
|
88.5 X 123.5 Ft |
|
SizeTotalText
|
88.5 X 123.5 Ft |
Rooms
| Level |
Type |
Length |
Width |
Dimensions |
|
Main Level |
Living Room |
4.77 m |
4.31 m |
4.77 m x 4.31 m |
|
Main Level |
Dining Room |
4.37 m |
3.32 m |
4.37 m x 3.32 m |
|
Main Level |
Kitchen |
3.18 m |
2.35 m |
3.18 m x 2.35 m |
|
Main Level |
Eating Area |
2.39 m |
2.66 m |
2.39 m x 2.66 m |
|
Main Level |
Primary Bedroom |
5.03 m |
3.51 m |
5.03 m x 3.51 m |
|
Main Level |
Bedroom 2 |
3.11 m |
3.34 m |
3.11 m x 3.34 m |
|
Main Level |
Bedroom 3 |
3.33 m |
3.07 m |
3.33 m x 3.07 m |
https://www.realtor.ca/real-estate/27338818/89-damsel-circle-georgina-sutton-jacksons-point-sutton-jacksons-point









