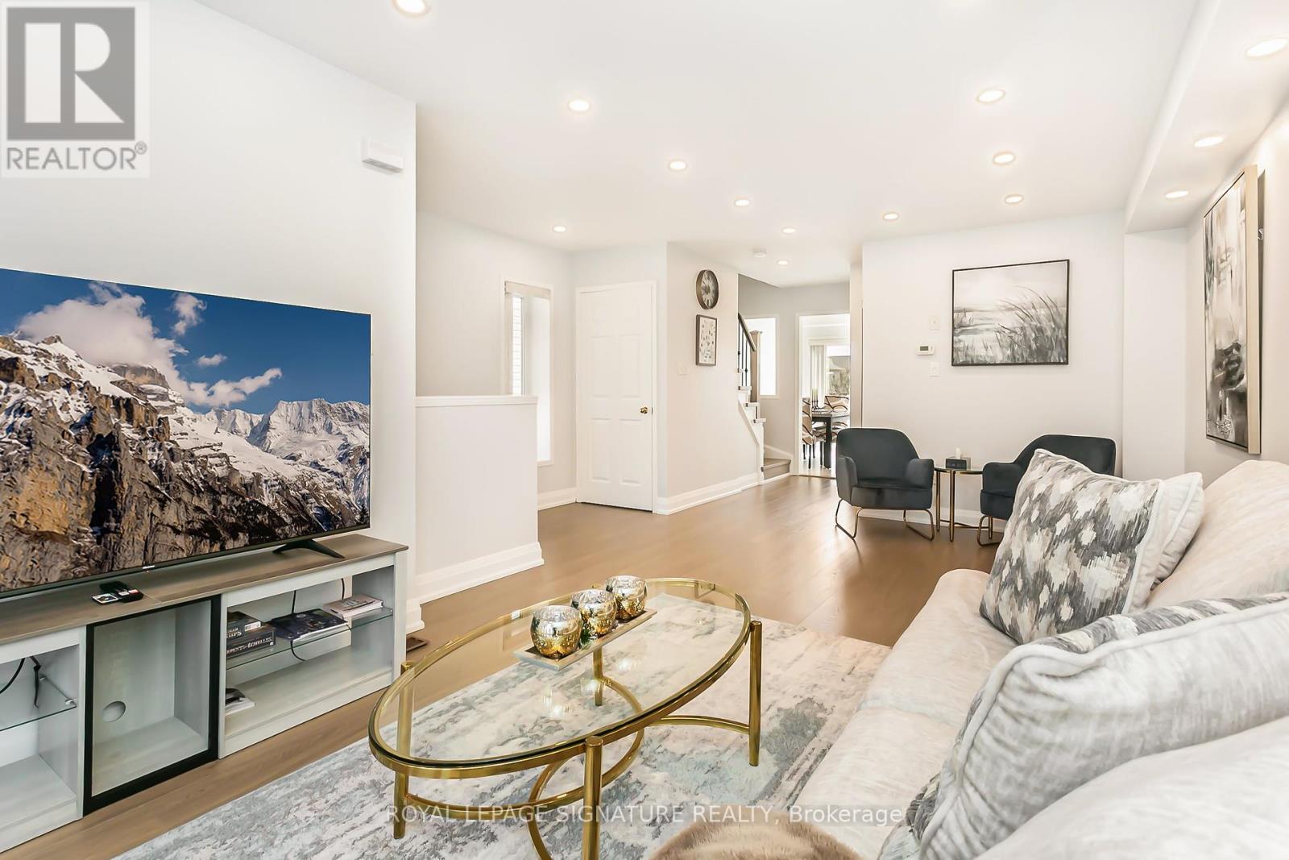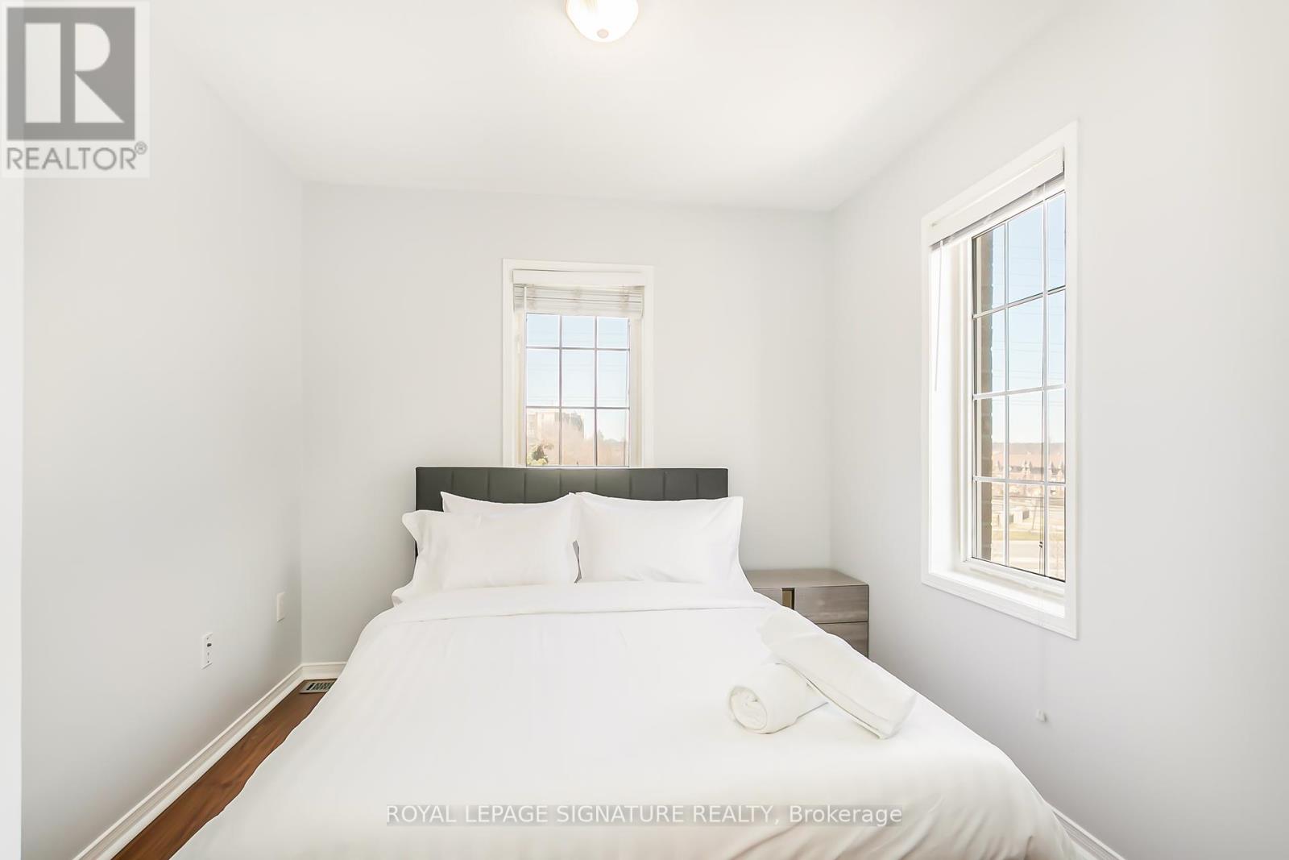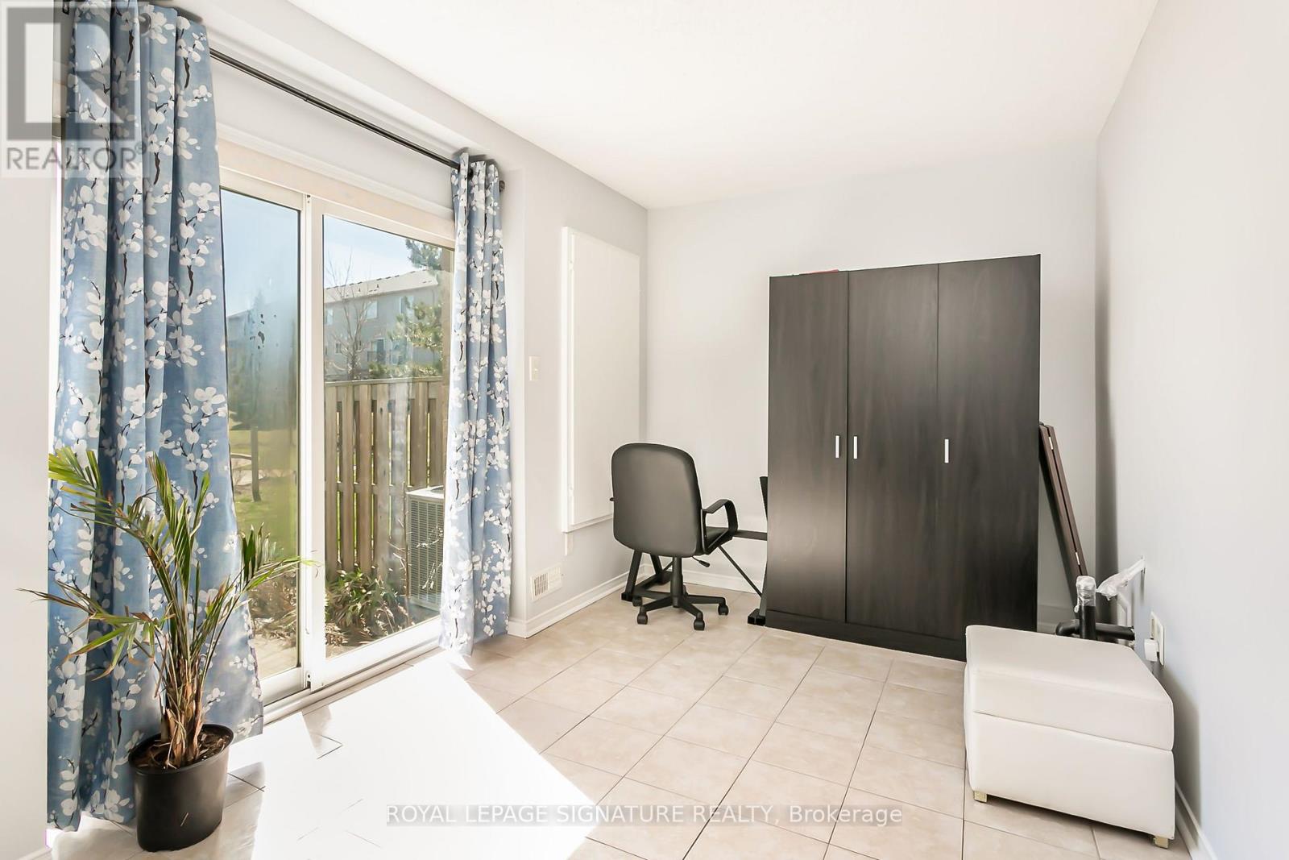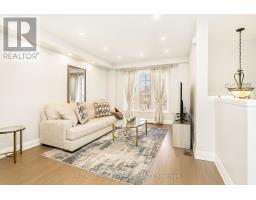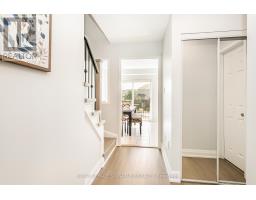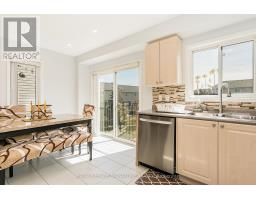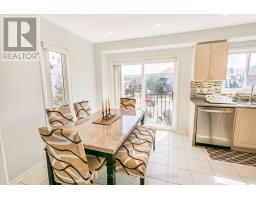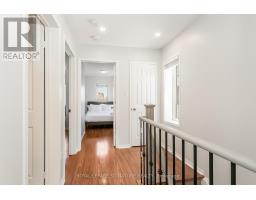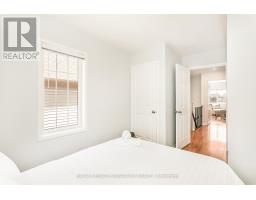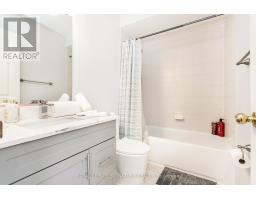40 - 4950 Albina Way Mississauga (Hurontario), Ontario L4Z 4J4
$799,900Maintenance, Common Area Maintenance, Insurance, Parking
$263.43 Monthly
Maintenance, Common Area Maintenance, Insurance, Parking
$263.43 MonthlyWelcome to this beautiful End Unit-like Semi-Detached, well-maintained townhome in the heart of Mississauga! This 3-bedroom,3-bathroom gem offers a perfect blend of comfort and convenience. Step inside to discover a bright, open-concept living and dining area with new engineered laminate flooring, large windows that flood the space with natural light. The kitchen provides ample space for your culinary needs. Retreat to the spacious primary bedroom and ensuite bath. Recent upgrades include new engineered flooring on the main floor living room, new hardwood stairs, Pot lights throughout the house. Enjoy outdoor living on your private patio, ideal for summer BBQs. With easy access to major highways, public transit, LRT, top-rated schools, Square One, Heartland town center, restaurants & grocery stores. This home is perfect for families and professionals alike. Don't miss your chance to own a piece of this vibrant community! **** EXTRAS **** Many recent Upgrades: New engineered flooring on main floor living room, New Hardwood stairs, Pot lights, Upgraded Washrooms, New Fridge & Dishwasher. (Please note: Furniture can be purchased separately) (id:50886)
Property Details
| MLS® Number | W9307541 |
| Property Type | Single Family |
| Community Name | Hurontario |
| AmenitiesNearBy | Park, Public Transit, Schools |
| CommunityFeatures | Pet Restrictions, School Bus |
| Features | Balcony |
| ParkingSpaceTotal | 2 |
Building
| BathroomTotal | 3 |
| BedroomsAboveGround | 3 |
| BedroomsTotal | 3 |
| Amenities | Visitor Parking |
| Appliances | Dishwasher, Dryer, Washer |
| BasementDevelopment | Finished |
| BasementFeatures | Walk Out |
| BasementType | N/a (finished) |
| CoolingType | Central Air Conditioning |
| ExteriorFinish | Brick |
| FlooringType | Laminate, Ceramic |
| HalfBathTotal | 1 |
| HeatingFuel | Natural Gas |
| HeatingType | Forced Air |
| StoriesTotal | 3 |
| Type | Row / Townhouse |
Parking
| Attached Garage |
Land
| Acreage | No |
| LandAmenities | Park, Public Transit, Schools |
Rooms
| Level | Type | Length | Width | Dimensions |
|---|---|---|---|---|
| Second Level | Primary Bedroom | 3.61 m | 4.82 m | 3.61 m x 4.82 m |
| Second Level | Bedroom 2 | 4.11 m | 2.79 m | 4.11 m x 2.79 m |
| Second Level | Bedroom 3 | 4.04 m | 2.54 m | 4.04 m x 2.54 m |
| Lower Level | Recreational, Games Room | 2.69 m | 4.82 m | 2.69 m x 4.82 m |
| Main Level | Living Room | 6.48 m | 4.82 m | 6.48 m x 4.82 m |
| Main Level | Kitchen | 3.25 m | 4.82 m | 3.25 m x 4.82 m |
| Upper Level | Laundry Room | 2.77 m | 2.44 m | 2.77 m x 2.44 m |
https://www.realtor.ca/real-estate/27385933/40-4950-albina-way-mississauga-hurontario-hurontario
Interested?
Contact us for more information
Kamran Khan
Salesperson
201-30 Eglinton Ave West
Mississauga, Ontario L5R 3E7
Vanisha Puri
Salesperson
30 Eglinton Ave W Ste 7
Mississauga, Ontario L5R 3E7










