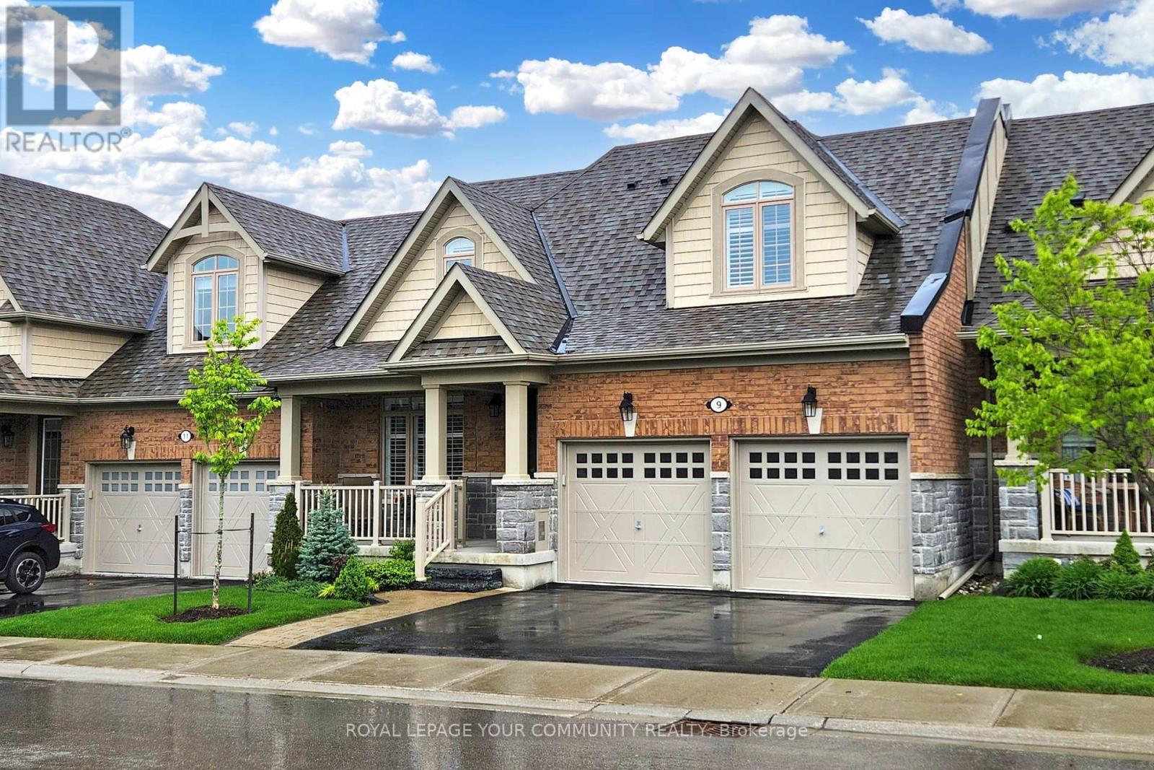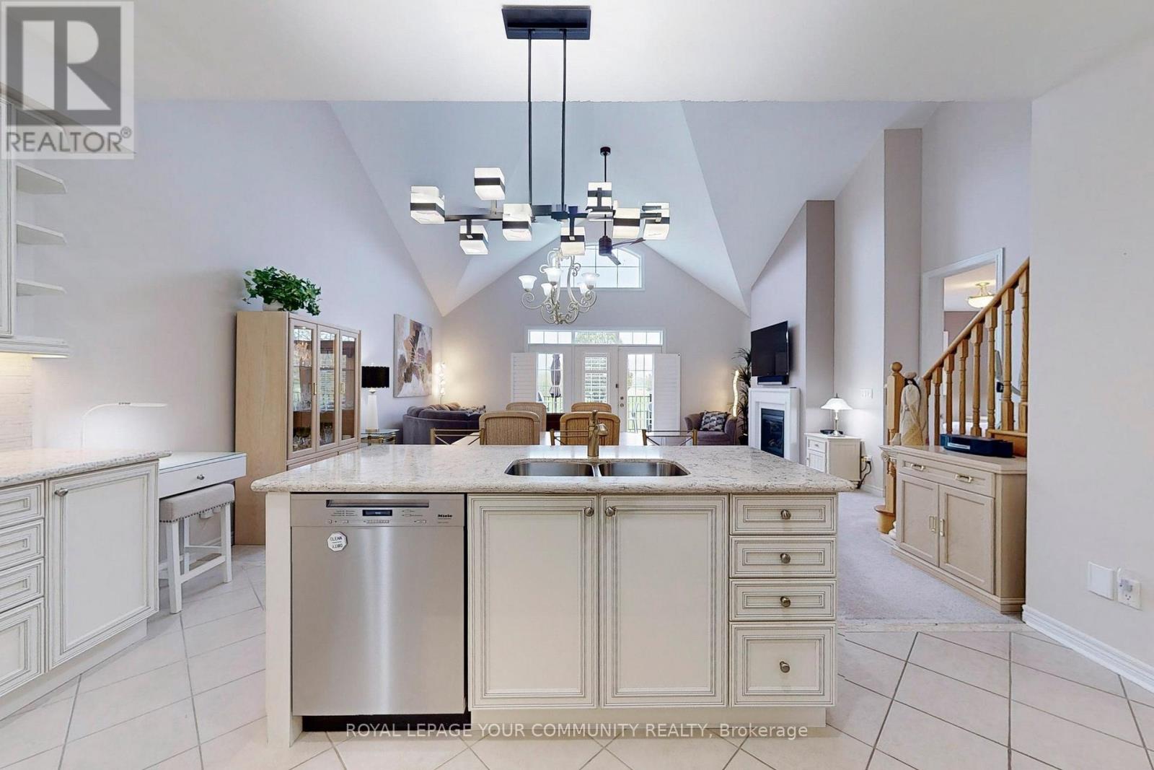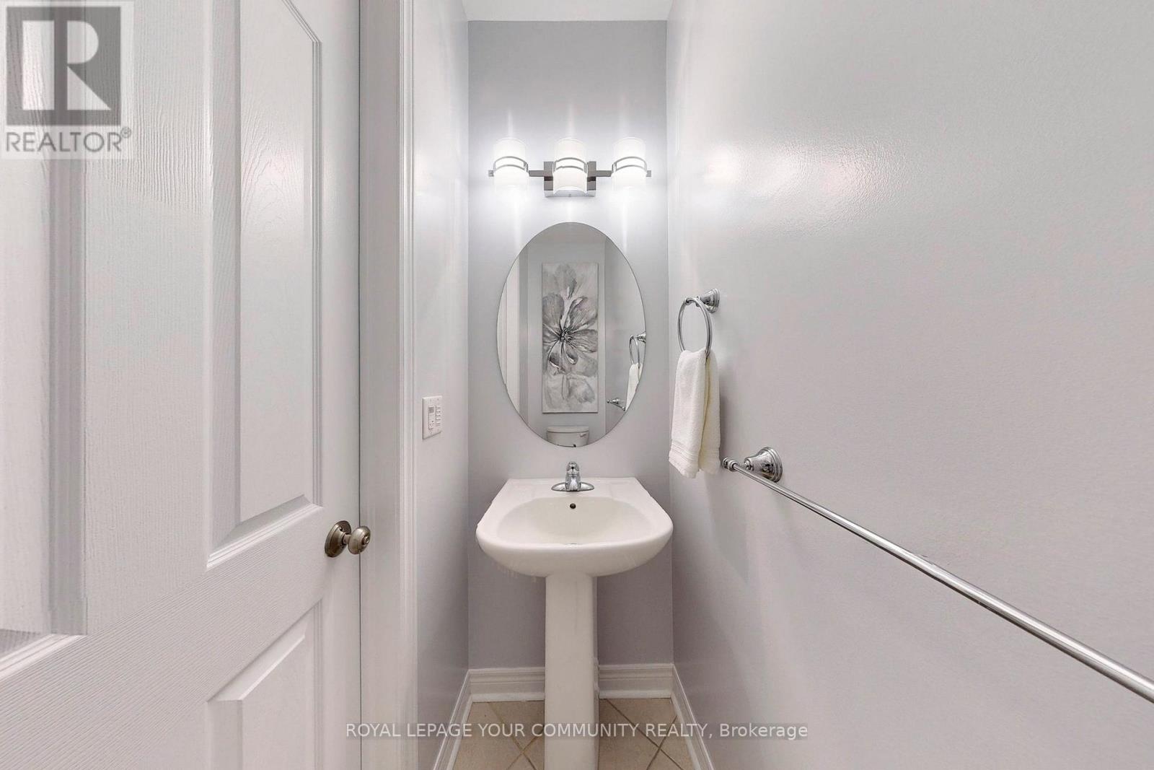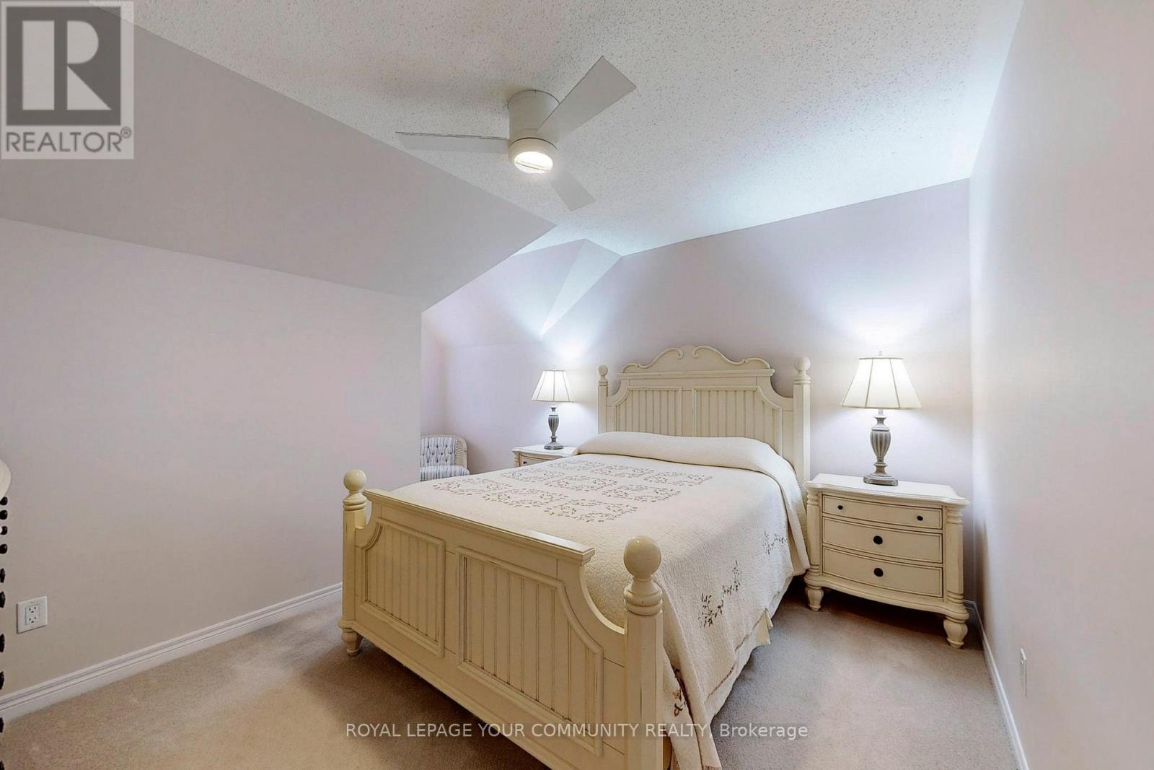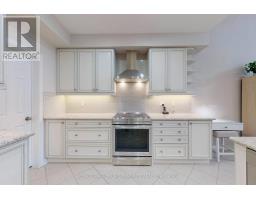9 Bill Knowles Street Uxbridge, Ontario L9P 0E5
$1,449,000Maintenance, Common Area Maintenance, Parking
$640.11 Monthly
Maintenance, Common Area Maintenance, Parking
$640.11 MonthlyRarely Offered. Welcome to this exceptional 3 + 1 Bed, 4 bath Executive Bungaloft townhome in the prestigious Foxtrail enclave. Main Floor Master bedroom with ensuite & walk-in closet. 9 Ft Ceilings Plus Great Room 14 Ft Vaulted Ceiling, Palladium Window, 3 Fireplaces, 2 Kitchens! Enjoy breakfast and cocktails on the W/O oversized deck overlooking Foxbridge Golf Course. Main Floor Kitchen has quartz countertops, stainless steel appliances, extra tall kitchen cabinetry & a sit-up breakfast bar. Walk-in Pantry! Loft sitting room overlooking Great Room. Gas BBQ outlet on oversized deck; Finished lower level Entertainment Room with kitchen, office/den/bedroom & extra Built-in storage; Well Maintained Property Includes Lawn % Street Snow Removal Services. Easy access to golf courses, walking & biking trails. Close to schools, shopping & Uxbridge Hospital. **** EXTRAS **** Quality built by Brookfield Homes. Buyer to confirm all measurements. Move-in ready, carefree lifestyle at its best!! (id:50886)
Property Details
| MLS® Number | N9247277 |
| Property Type | Single Family |
| Community Name | Uxbridge |
| AmenitiesNearBy | Hospital, Schools |
| CommunityFeatures | Pet Restrictions |
| ParkingSpaceTotal | 4 |
Building
| BathroomTotal | 4 |
| BedroomsAboveGround | 3 |
| BedroomsBelowGround | 1 |
| BedroomsTotal | 4 |
| Amenities | Visitor Parking, Separate Electricity Meters |
| Appliances | Garage Door Opener Remote(s), Central Vacuum, Garburator, Water Heater, Water Meter, Water Softener, Dishwasher, Dryer, Range, Refrigerator, Stove, Washer |
| BasementDevelopment | Finished |
| BasementType | N/a (finished) |
| CoolingType | Central Air Conditioning, Air Exchanger |
| ExteriorFinish | Brick, Stone |
| FlooringType | Carpeted, Ceramic |
| HalfBathTotal | 1 |
| HeatingFuel | Natural Gas |
| HeatingType | Forced Air |
| StoriesTotal | 1 |
| Type | Row / Townhouse |
Parking
| Garage |
Land
| Acreage | No |
| LandAmenities | Hospital, Schools |
Rooms
| Level | Type | Length | Width | Dimensions |
|---|---|---|---|---|
| Second Level | Bedroom 2 | 4.27 m | 4.6 m | 4.27 m x 4.6 m |
| Second Level | Bedroom 3 | 3.84 m | 3.05 m | 3.84 m x 3.05 m |
| Second Level | Bathroom | Measurements not available | ||
| Basement | Kitchen | Measurements not available | ||
| Basement | Recreational, Games Room | Measurements not available | ||
| Main Level | Den | 3.35 m | 3.23 m | 3.35 m x 3.23 m |
| Main Level | Pantry | Measurements not available | ||
| Main Level | Kitchen | 3.14 m | 3.66 m | 3.14 m x 3.66 m |
| Main Level | Great Room | 6.16 m | 3.57 m | 6.16 m x 3.57 m |
| Main Level | Bedroom | 4.75 m | 3.99 m | 4.75 m x 3.99 m |
| Main Level | Laundry Room | Measurements not available |
https://www.realtor.ca/real-estate/27273511/9-bill-knowles-street-uxbridge-uxbridge
Interested?
Contact us for more information
Cheryl Richman
Broker
14799 Yonge Street, 100408
Aurora, Ontario L4G 1N1


