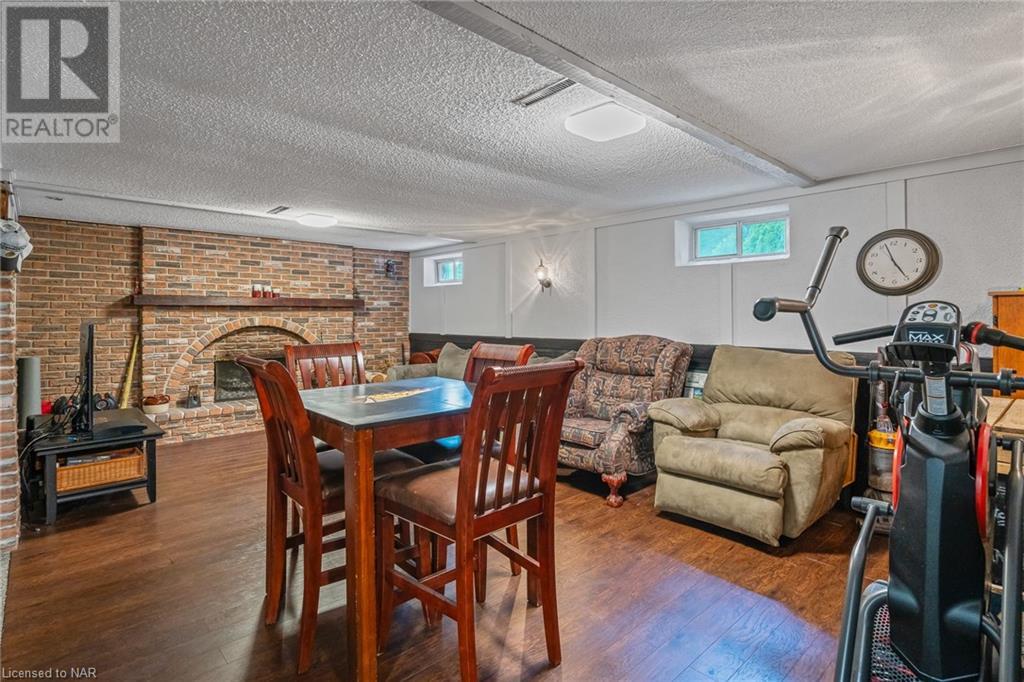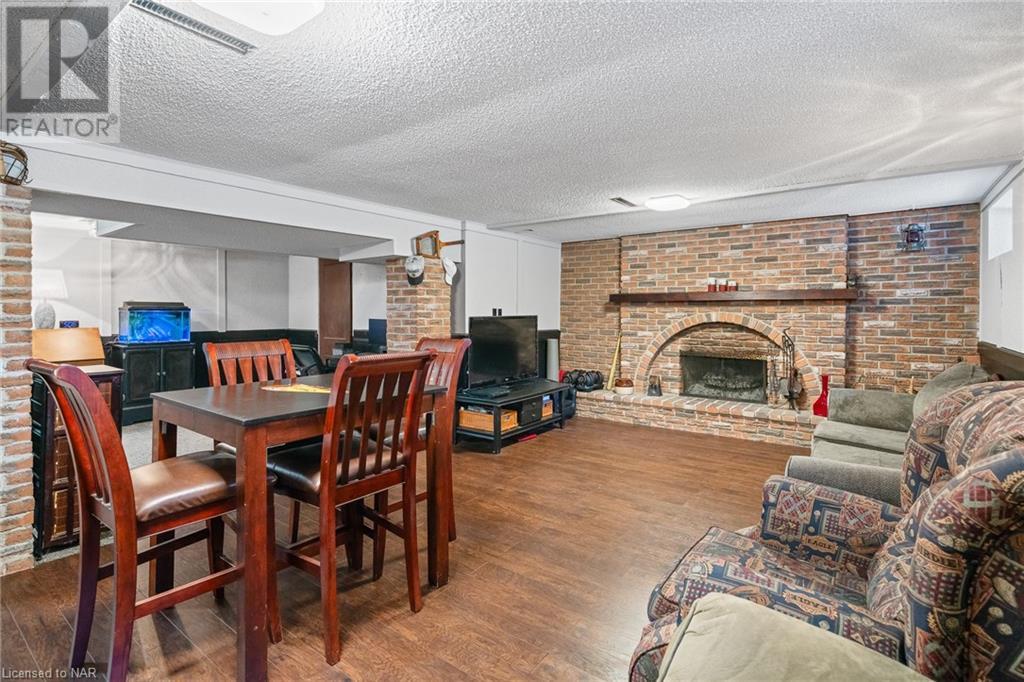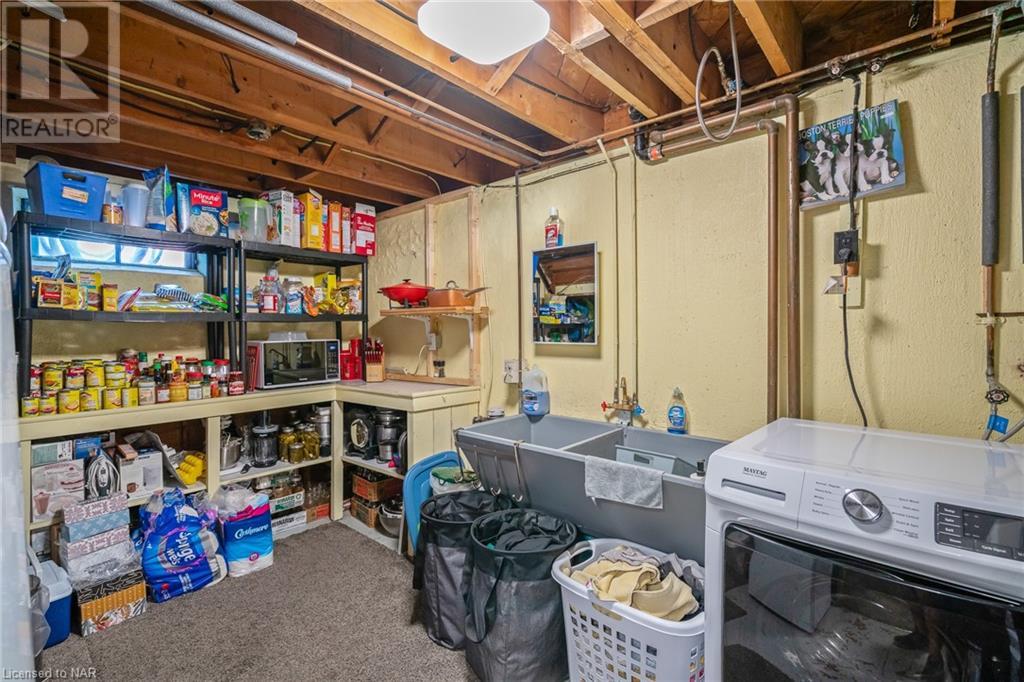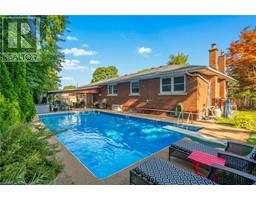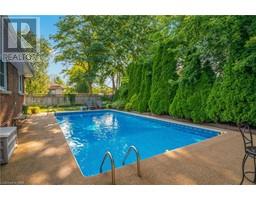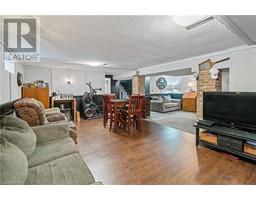5 Glencairn Drive St. Catharines, Ontario L2M 2N2
$725,000
This oversized bungalow in the desirable north end of St. Catharines. As you arrive, you'll be greeted by the expansive lot featuring an interlock driveway that accommodates four or more cars, plus a single-car garage. Step inside to discover a large living room with corner windows that fill the space with natural light. The main floor also includes three comfortable bedrooms, 4-piece bathroom, and a kitchen with ample cabinetry. Descending just a few steps, you'll find a versatile bonus living area with double French doors leading to the backyard and a cozy natural gas fireplace. This space, conveniently located near the basement access, offers the potential to transform the home into two separate units if desired. The lower level boasts a spacious family room with a wood-burning fireplace, a fourth bedroom, a 3-piece bathroom, and a laundry area. The backyard is truly a standout feature, complete with an inground pool, interlock patios, a large lawn area and complete privacy from the neighbors. With your own personal touches this home has incredible potential. (id:50886)
Property Details
| MLS® Number | 40639227 |
| Property Type | Single Family |
| AmenitiesNearBy | Place Of Worship, Public Transit, Schools, Shopping |
| ParkingSpaceTotal | 6 |
| PoolType | Inground Pool |
| Structure | Shed |
Building
| BathroomTotal | 2 |
| BedroomsAboveGround | 3 |
| BedroomsBelowGround | 1 |
| BedroomsTotal | 4 |
| Appliances | Dishwasher, Dryer, Refrigerator, Stove, Washer, Window Coverings |
| ArchitecturalStyle | Bungalow |
| BasementDevelopment | Finished |
| BasementType | Full (finished) |
| ConstructedDate | 1956 |
| ConstructionStyleAttachment | Detached |
| CoolingType | Central Air Conditioning |
| ExteriorFinish | Brick Veneer |
| FireProtection | None |
| FoundationType | Poured Concrete |
| HeatingFuel | Natural Gas |
| HeatingType | Forced Air |
| StoriesTotal | 1 |
| SizeInterior | 1379 Sqft |
| Type | House |
| UtilityWater | Municipal Water |
Parking
| Attached Garage |
Land
| Acreage | No |
| FenceType | Fence |
| LandAmenities | Place Of Worship, Public Transit, Schools, Shopping |
| Sewer | Municipal Sewage System |
| SizeDepth | 107 Ft |
| SizeFrontage | 66 Ft |
| SizeTotalText | Under 1/2 Acre |
| ZoningDescription | R1 |
Rooms
| Level | Type | Length | Width | Dimensions |
|---|---|---|---|---|
| Basement | 3pc Bathroom | Measurements not available | ||
| Basement | Bedroom | 11'6'' x 9'6'' | ||
| Lower Level | Recreation Room | 25'6'' x 21'8'' | ||
| Main Level | 4pc Bathroom | Measurements not available | ||
| Main Level | Bonus Room | 20'9'' x 12'5'' | ||
| Main Level | Bedroom | 9'7'' x 8'4'' | ||
| Main Level | Bedroom | 11'10'' x 9'6'' | ||
| Main Level | Primary Bedroom | 14'1'' x 8'5'' | ||
| Main Level | Kitchen | 14'0'' x 8'5'' | ||
| Main Level | Living Room | 22'1'' x 13'6'' |
https://www.realtor.ca/real-estate/27385123/5-glencairn-drive-st-catharines
Interested?
Contact us for more information
Chris Hendriks
Salesperson
Suite 208 161 Carlton Street
St. Catharines, Ontario L2R 7J8



























