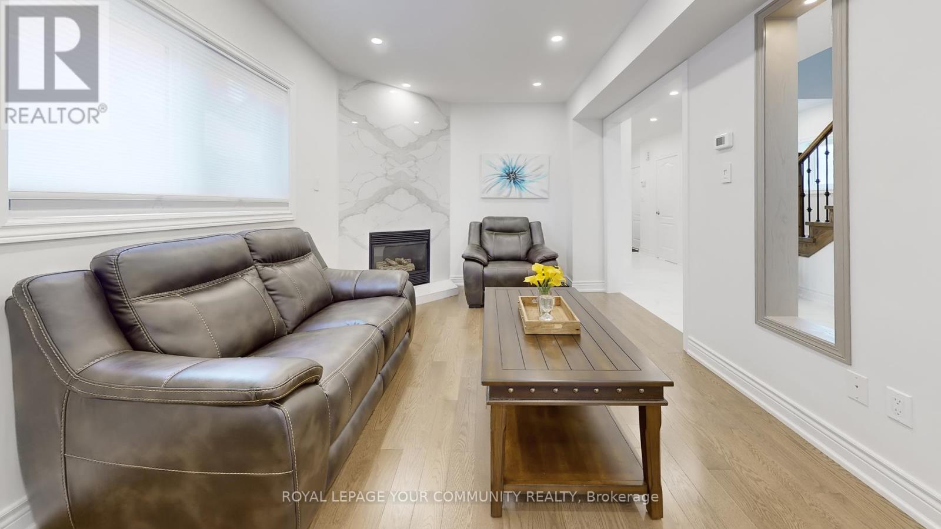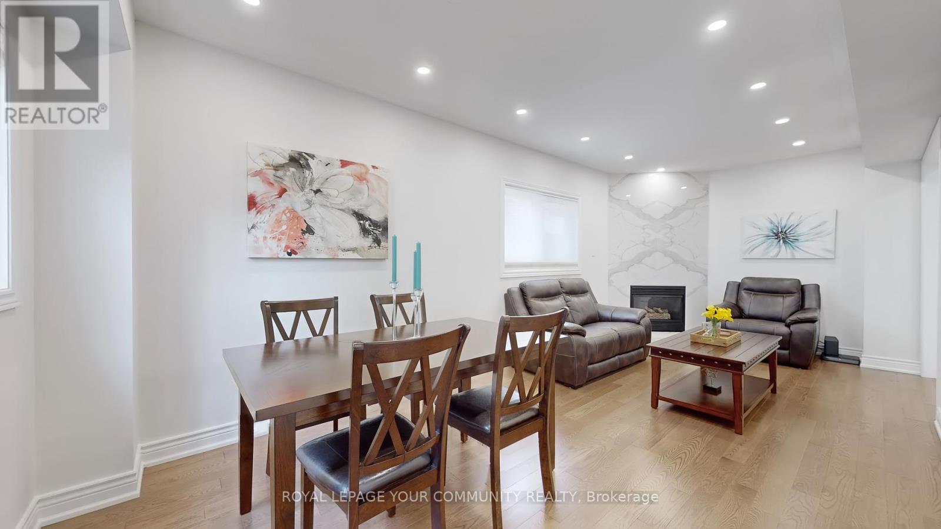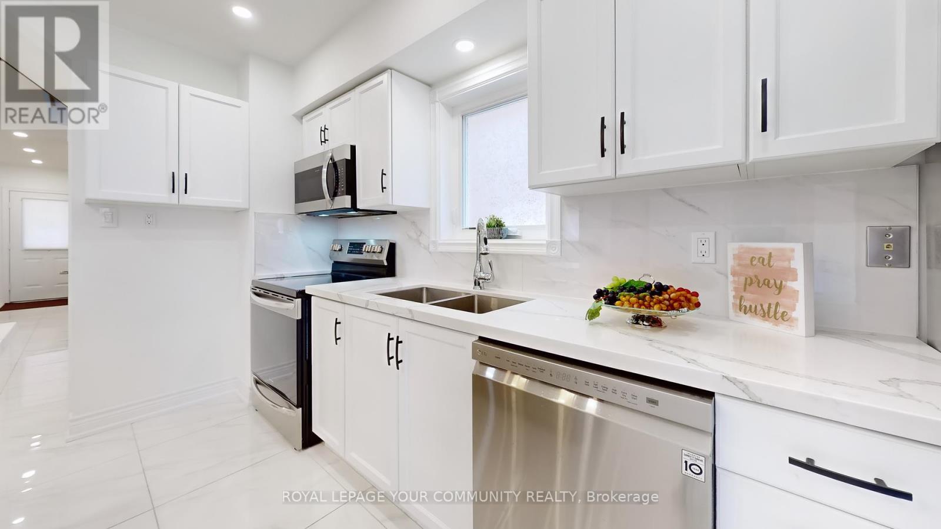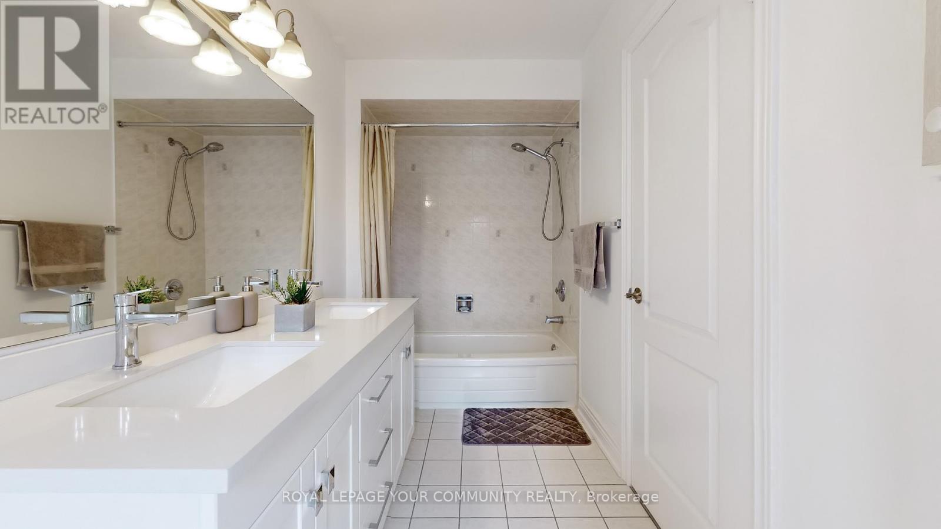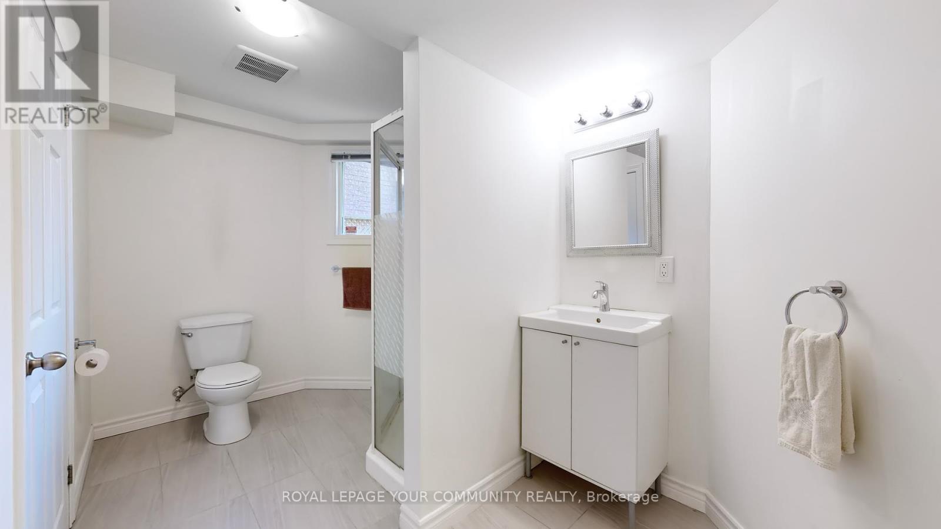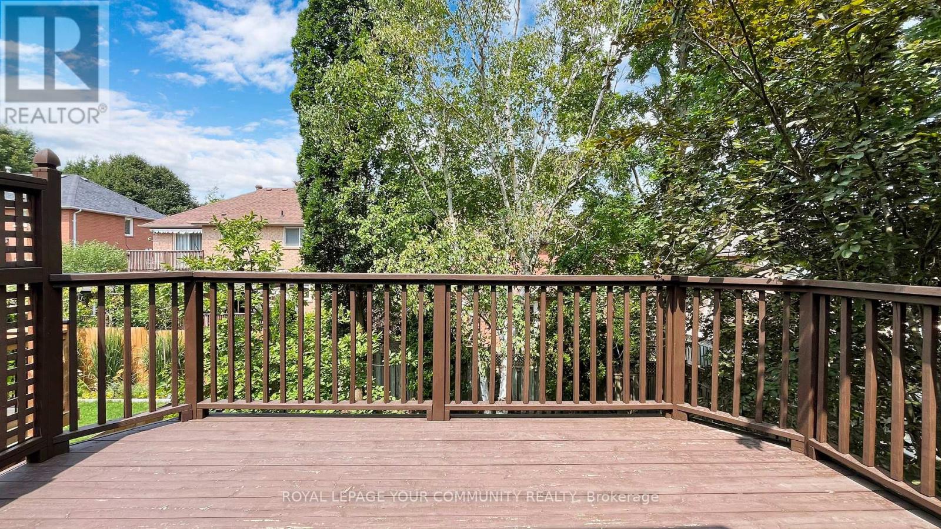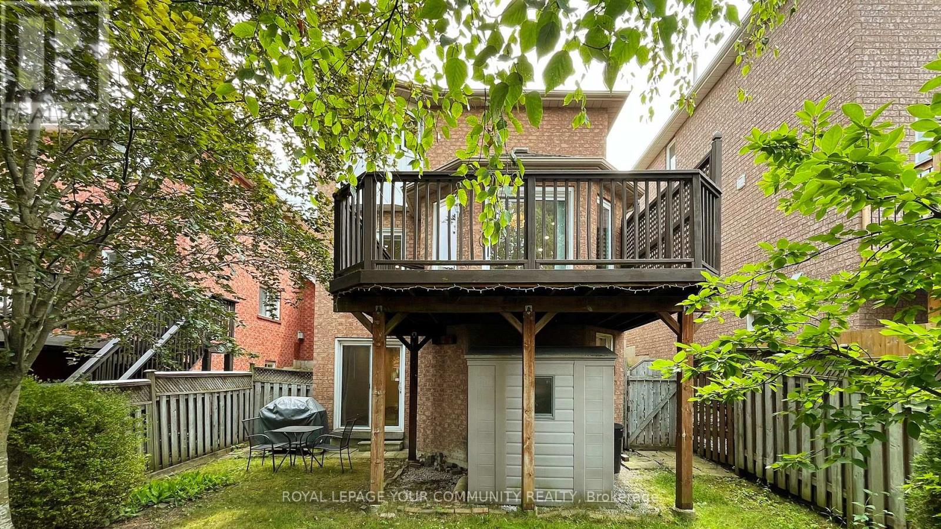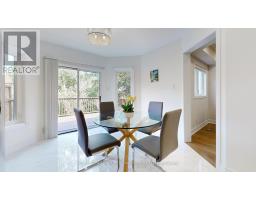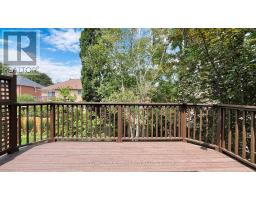381 Rushbrook Drive Newmarket (Summerhill Estates), Ontario L3X 2B9
$1,199,000
Welcome to this oasis in the sought-after Summerhill Estates! This beautifully renovated 3+1 bedroom, 4-bathroom family home features newer hardwood floors on the main and second levels, fresh paint, updated stairs, and elegant pot lights throughout. The cozy gas fireplace and stylish kitchen, equipped with an island, granite countertops, and ceramic backsplash, are perfect for family gatherings. Enjoy your morning coffee in the breakfast area, offering a serene view and access to a stunning deck. The spacious master bedroom includes a 4-piece ensuite. The lovely finished walkout basement, complete with a kitchen, laundry, and 3-piece bathroom, is ideal for in-laws or offers excellent income potential. Be sure to check out the virtual tour! **** EXTRAS **** Situated in a prime, family-friendly neighborhood, this home is conveniently close to parks,schools, and shopping centers. Enjoy a walk-out to the backyard from the basement and a walk-out to the deck from the main floor. (id:50886)
Property Details
| MLS® Number | N9255607 |
| Property Type | Single Family |
| Community Name | Summerhill Estates |
| AmenitiesNearBy | Schools, Public Transit, Park |
| Features | Irregular Lot Size, Conservation/green Belt |
| ParkingSpaceTotal | 3 |
Building
| BathroomTotal | 4 |
| BedroomsAboveGround | 3 |
| BedroomsBelowGround | 1 |
| BedroomsTotal | 4 |
| Appliances | Dishwasher, Dryer, Microwave, Oven, Refrigerator, Washer, Water Softener, Window Coverings |
| BasementDevelopment | Finished |
| BasementFeatures | Separate Entrance, Walk Out |
| BasementType | N/a (finished) |
| ConstructionStyleAttachment | Detached |
| CoolingType | Central Air Conditioning |
| ExteriorFinish | Brick |
| FireplacePresent | Yes |
| FlooringType | Hardwood, Ceramic, Laminate |
| FoundationType | Unknown |
| HalfBathTotal | 1 |
| HeatingFuel | Natural Gas |
| HeatingType | Forced Air |
| StoriesTotal | 2 |
| Type | House |
| UtilityWater | Municipal Water |
Parking
| Attached Garage |
Land
| Acreage | No |
| LandAmenities | Schools, Public Transit, Park |
| Sewer | Sanitary Sewer |
| SizeDepth | 113 Ft ,3 In |
| SizeFrontage | 32 Ft ,6 In |
| SizeIrregular | 32.51 X 113.29 Ft ; Irr 32.51 Ft X 113.29 Ft X 32.11 Ft X 11 |
| SizeTotalText | 32.51 X 113.29 Ft ; Irr 32.51 Ft X 113.29 Ft X 32.11 Ft X 11 |
| ZoningDescription | Single Family Residential |
Rooms
| Level | Type | Length | Width | Dimensions |
|---|---|---|---|---|
| Second Level | Primary Bedroom | 6.4 m | 3.65 m | 6.4 m x 3.65 m |
| Second Level | Bedroom 2 | 3.35 m | 3.06 m | 3.35 m x 3.06 m |
| Second Level | Bedroom 3 | 3.35 m | 3.06 m | 3.35 m x 3.06 m |
| Basement | Bedroom | 3.35 m | 2.75 m | 3.35 m x 2.75 m |
| Main Level | Living Room | 6.5 m | 2.9 m | 6.5 m x 2.9 m |
| Main Level | Dining Room | 6.5 m | 2.9 m | 6.5 m x 2.9 m |
| Main Level | Kitchen | 3.05 m | 3.05 m | 3.05 m x 3.05 m |
| Main Level | Eating Area | Measurements not available |
Interested?
Contact us for more information
Mehrdad Shirazi
Broker
8854 Yonge Street
Richmond Hill, Ontario L4C 0T4
Mike Golshani
Broker
8854 Yonge Street
Richmond Hill, Ontario L4C 0T4




