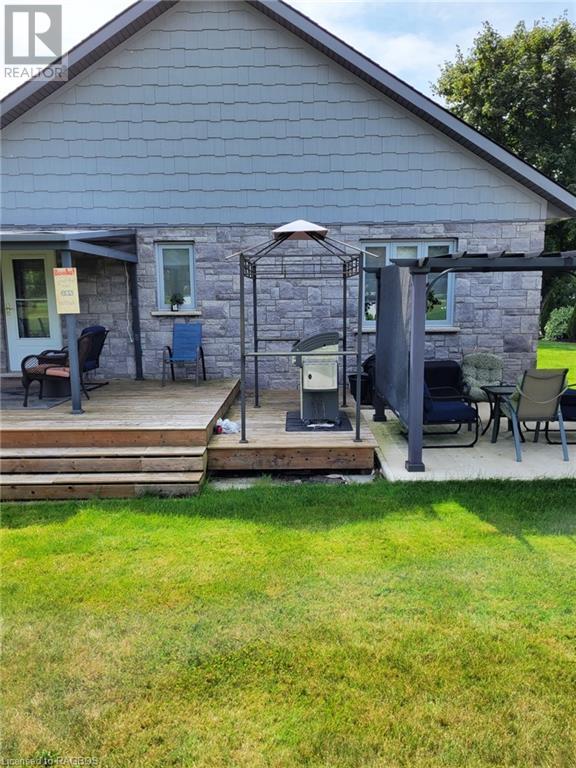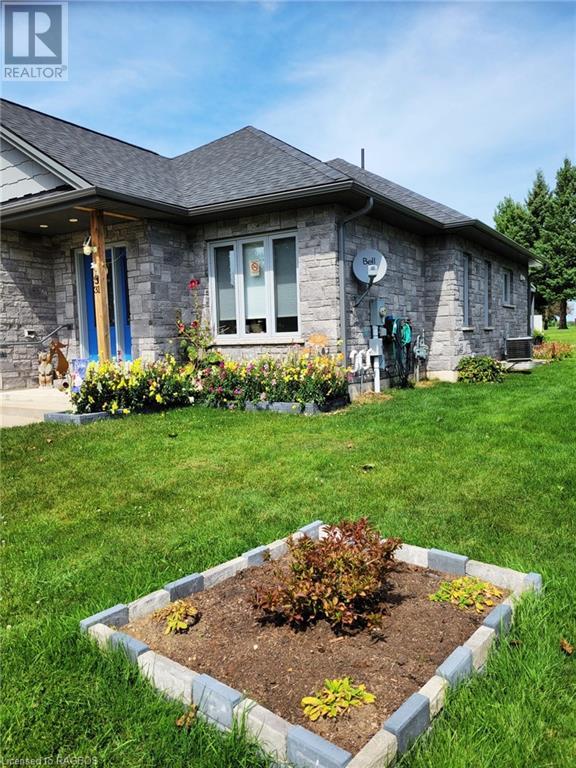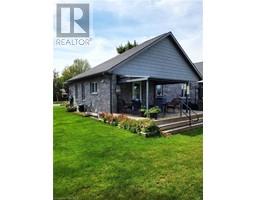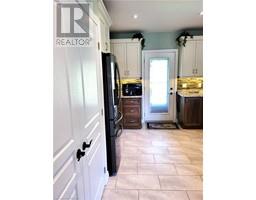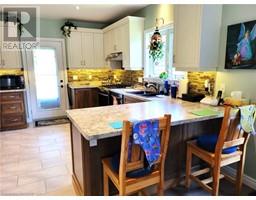31 Grayview Drive Markdale, Ontario N0C 1H0
$779,000
Backing onto the prestigious Markdale Golf & Country Club, enjoy the park-like views from this 2+1 bedroom, 3 bathroom bungalow with a finished basement and attached garage. The bright and intuitive floorplan enters through the foyer with a spacious and well appointed kitchen, dining room, living room, and 4pc bathroom. The primary suite has its own 3pc ensuite and walk-in closet. Main floor laundry, central vac, central heating and cooling, leaf guard eavestroughs, and a large rear 2 tier deck with gazebos all add to the ease and efficiency of living, entertaining, and making memories in this great home. Bedroom 2 is on the main floor, and the finished lower level has bedroom 3, an office, a 3pc bathroom with walk-in shower, and a large rec room. Built in 2016 this home offers the convenience, amenities, and peace of mind that living in Markdale and Grey County have to offer. Shopping, schools (with a new primary school being built), daycare, newly built hospital, retirement home, library, sports complex, golf, curling club, hiking, skiing are all available in this wonderful community. (id:50886)
Property Details
| MLS® Number | 40639235 |
| Property Type | Single Family |
| AmenitiesNearBy | Golf Nearby, Hospital, Schools, Shopping |
| CommunityFeatures | Quiet Area |
| EquipmentType | Water Heater |
| Features | Gazebo, Sump Pump, Automatic Garage Door Opener |
| ParkingSpaceTotal | 7 |
| RentalEquipmentType | Water Heater |
| Structure | Shed |
Building
| BathroomTotal | 3 |
| BedroomsAboveGround | 2 |
| BedroomsBelowGround | 1 |
| BedroomsTotal | 3 |
| Appliances | Central Vacuum, Dishwasher, Dryer, Refrigerator, Satellite Dish, Stove, Water Meter, Water Softener, Water Purifier, Washer, Gas Stove(s), Hood Fan, Window Coverings, Garage Door Opener |
| ArchitecturalStyle | Bungalow |
| BasementDevelopment | Finished |
| BasementType | Full (finished) |
| ConstructedDate | 2016 |
| ConstructionStyleAttachment | Detached |
| CoolingType | Central Air Conditioning |
| ExteriorFinish | Stone |
| FireProtection | Smoke Detectors |
| HeatingFuel | Natural Gas |
| HeatingType | Forced Air |
| StoriesTotal | 1 |
| SizeInterior | 1800 Sqft |
| Type | House |
| UtilityWater | Municipal Water |
Parking
| Attached Garage |
Land
| AccessType | Road Access, Highway Access |
| Acreage | No |
| LandAmenities | Golf Nearby, Hospital, Schools, Shopping |
| LandscapeFeatures | Landscaped |
| Sewer | Municipal Sewage System |
| SizeDepth | 115 Ft |
| SizeFrontage | 66 Ft |
| SizeIrregular | 0.173 |
| SizeTotal | 0.173 Ac|under 1/2 Acre |
| SizeTotalText | 0.173 Ac|under 1/2 Acre |
| ZoningDescription | R |
Rooms
| Level | Type | Length | Width | Dimensions |
|---|---|---|---|---|
| Lower Level | Office | 10'2'' x 14'5'' | ||
| Lower Level | Bedroom | 14'4'' x 13'5'' | ||
| Lower Level | Utility Room | 16'2'' x 7'4'' | ||
| Lower Level | 3pc Bathroom | Measurements not available | ||
| Lower Level | Recreation Room | 23'1'' x 16'4'' | ||
| Main Level | Other | 28'0'' x 12'0'' | ||
| Main Level | Other | 12'7'' x 17'7'' | ||
| Main Level | Bedroom | 9'9'' x 10'9'' | ||
| Main Level | Full Bathroom | 7'4'' x 12'3'' | ||
| Main Level | Primary Bedroom | 11'9'' x 13'7'' | ||
| Main Level | 4pc Bathroom | Measurements not available | ||
| Main Level | Living Room | 13'0'' x 12'9'' | ||
| Main Level | Dining Room | 10'0'' x 10'2'' | ||
| Main Level | Kitchen | 13'8'' x 12'10'' | ||
| Main Level | Foyer | 7'7'' x 7'4'' |
Utilities
| Cable | Available |
| Electricity | Available |
| Natural Gas | Available |
| Telephone | Available |
https://www.realtor.ca/real-estate/27385882/31-grayview-drive-markdale
Interested?
Contact us for more information
Glen G. Reay
Salesperson
105 Garafraxa Street N., Box 5
Durham, Ontario N0G 1R0

























