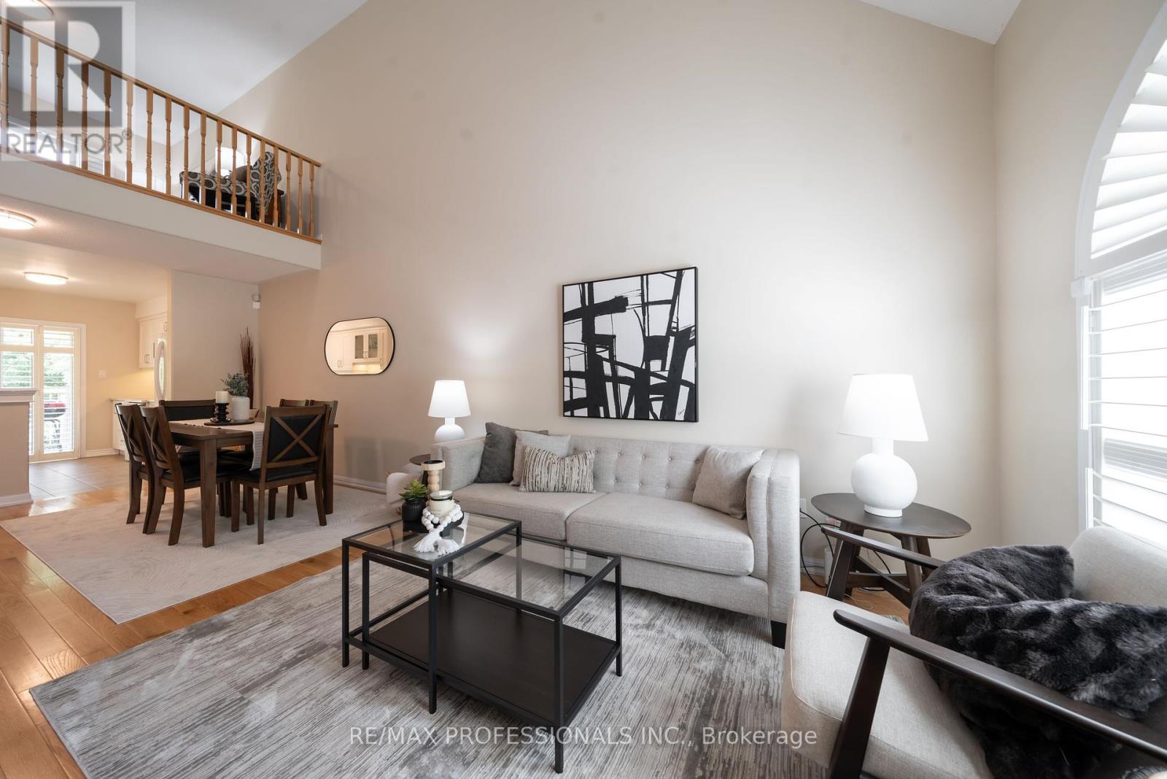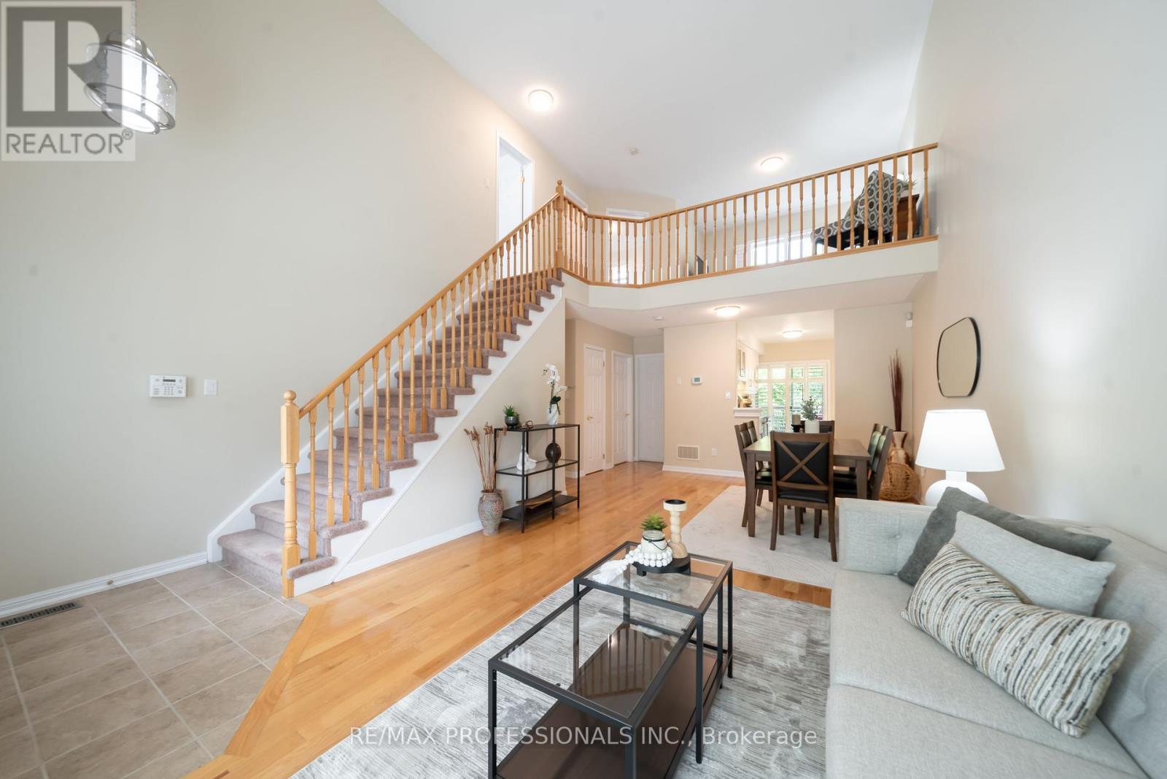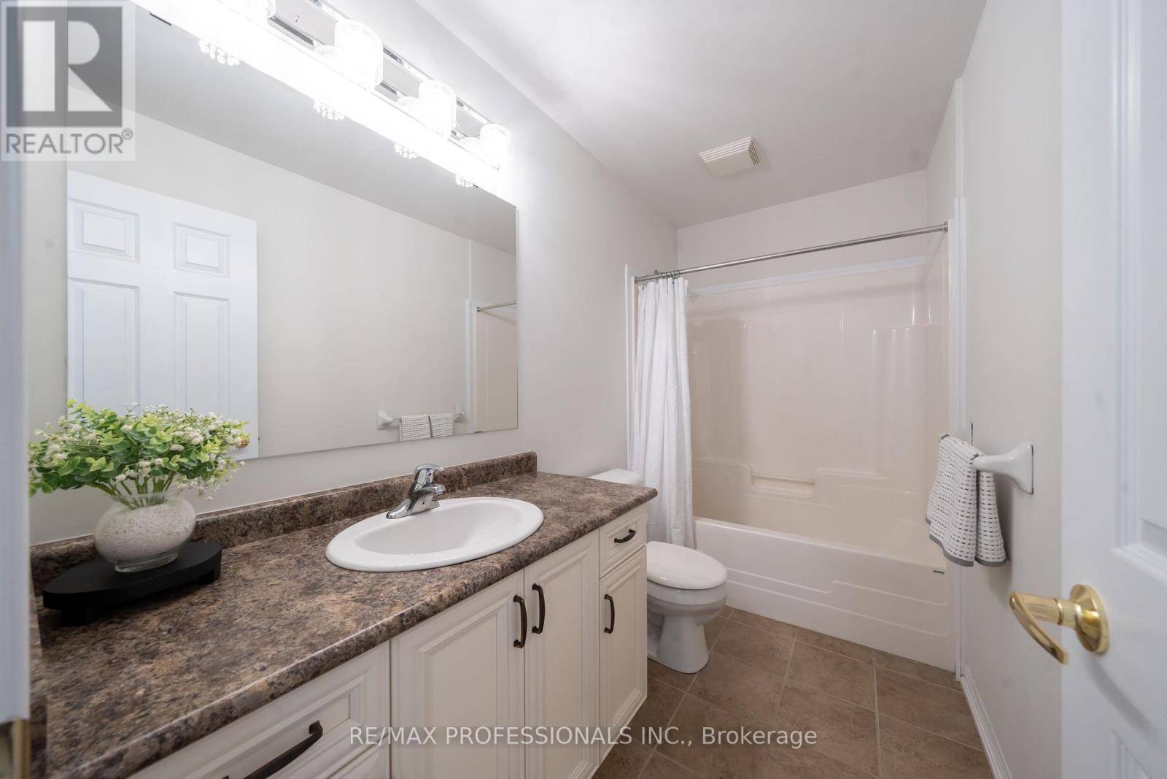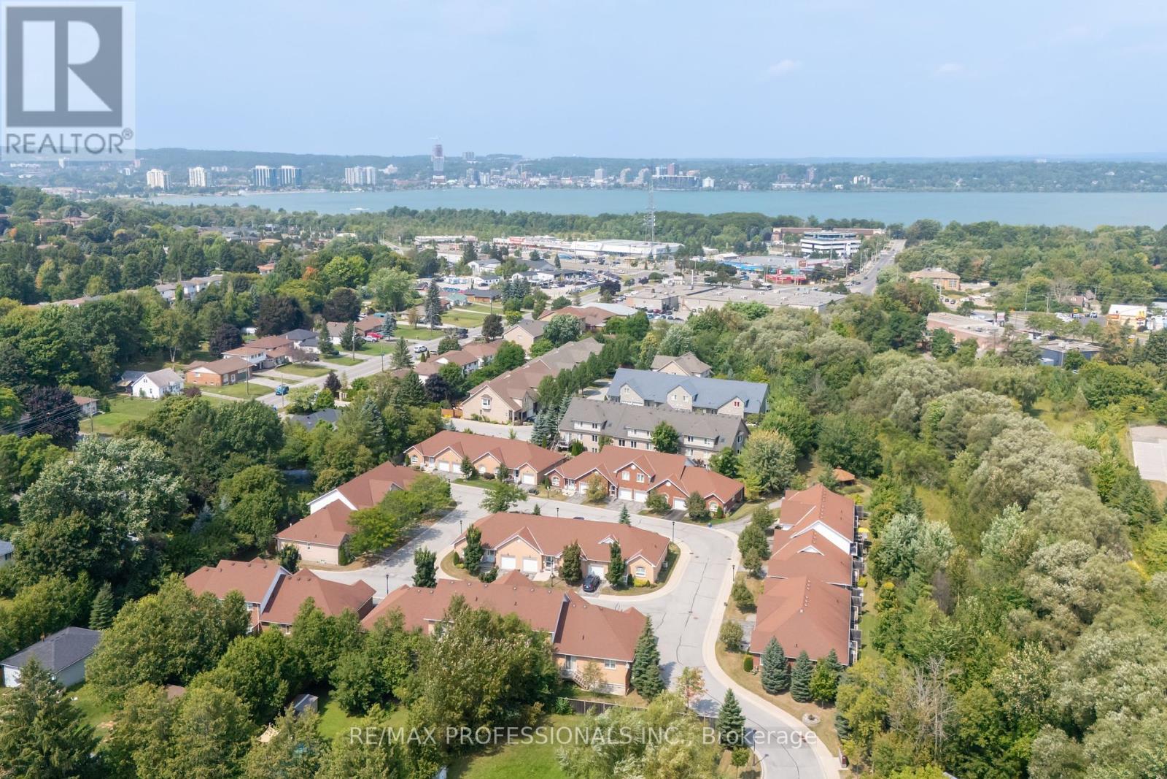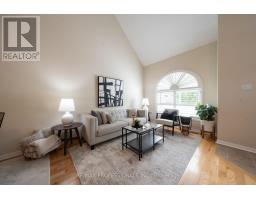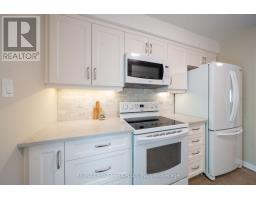24 - 318 Little Avenue Barrie (Painswick North), Ontario L4N 2Z6
$684,888Maintenance, Common Area Maintenance, Parking, Insurance
$720.21 Monthly
Maintenance, Common Area Maintenance, Parking, Insurance
$720.21 MonthlyLocation is everything. Google, search for a large, open concept, 3 bedroom home that backs on to a treed lot and creek. Also add a peaceful neighbourhood close to all amenities. Welcome to Allandale Villas. This executive townhome is one of the few that back onto the creek/treed walking trail. No backyard neighbours! Enjoy a coffee on your 2nd floor balcony or sit peacefully on your stone patio while enjoying the treed view. Soaring 16 ft vaulted ceilings lead to the upper loft/family room leading to the 2nd floor balcony. Bright kitchen with quartz counters and tiled backsplash with a walk-out to your peaceful stone patio space. This is a rare, 3 bedroom townhome. The main floor bedroom can be your primary room or select from one of the two larger room on the upper floor. Unspoiled basement with bathroom rough-in is ready for your future vision. Minutes to Yonge street where you can find all your important amenities. **** EXTRAS **** Maintenance include: snow removal, garbage removal, landscaping, roofs replacement and repair, window repairs, windows and screen maintenance. Plenty of visitor parking for your guests (id:50886)
Property Details
| MLS® Number | S9307995 |
| Property Type | Single Family |
| Community Name | Painswick North |
| AmenitiesNearBy | Place Of Worship, Public Transit |
| CommunityFeatures | Pet Restrictions |
| Features | Cul-de-sac, Wooded Area, Ravine, Backs On Greenbelt, Balcony, Level |
| ParkingSpaceTotal | 2 |
| Structure | Deck |
Building
| BathroomTotal | 2 |
| BedroomsAboveGround | 3 |
| BedroomsTotal | 3 |
| Amenities | Visitor Parking |
| Appliances | Garage Door Opener Remote(s), Window Coverings |
| BasementType | Full |
| CoolingType | Central Air Conditioning |
| ExteriorFinish | Brick |
| FireProtection | Alarm System |
| FlooringType | Ceramic, Hardwood, Carpeted |
| FoundationType | Concrete |
| HeatingFuel | Natural Gas |
| HeatingType | Forced Air |
| StoriesTotal | 2 |
| Type | Row / Townhouse |
Parking
| Garage |
Land
| Acreage | No |
| LandAmenities | Place Of Worship, Public Transit |
Rooms
| Level | Type | Length | Width | Dimensions |
|---|---|---|---|---|
| Second Level | Family Room | 3.41 m | 4.62 m | 3.41 m x 4.62 m |
| Second Level | Bedroom 2 | 3.15 m | 3.58 m | 3.15 m x 3.58 m |
| Second Level | Bedroom 3 | 4.62 m | 3.41 m | 4.62 m x 3.41 m |
| Basement | Recreational, Games Room | 10.54 m | 4.42 m | 10.54 m x 4.42 m |
| Main Level | Kitchen | 2.54 m | 3.19 m | 2.54 m x 3.19 m |
| Main Level | Living Room | 4.83 m | 3.65 m | 4.83 m x 3.65 m |
| Main Level | Dining Room | 2.5 m | 4.21 m | 2.5 m x 4.21 m |
| Main Level | Primary Bedroom | 3.5 m | 3.6 m | 3.5 m x 3.6 m |
Interested?
Contact us for more information
John Manucdoc
Broker
1 East Mall Cres Unit D-3-C
Toronto, Ontario M9B 6G8




