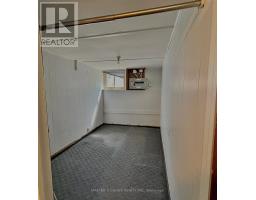310 Morningside Avenue Toronto (West Hill), Ontario M1E 3E7
3 Bedroom
2 Bathroom
Bungalow
Hot Water Radiator Heat
$3,000 Monthly
Perfect 3 Bedrooms Deteched House on the mornignside ave , 15 meters to the bus station, 5 mins to the University of Toronto, Centennial College, and the Pan Am Games Centre. Mins to Hwy 401, Scarborough Town Centre, Place of worship, Centenary Hospital. Tenant Pays their share of Utilities. (id:50886)
Property Details
| MLS® Number | E9307980 |
| Property Type | Single Family |
| Community Name | West Hill |
| AmenitiesNearBy | Public Transit, Schools, Hospital |
| CommunityFeatures | Community Centre |
| Features | Conservation/green Belt |
| ParkingSpaceTotal | 4 |
Building
| BathroomTotal | 2 |
| BedroomsAboveGround | 2 |
| BedroomsBelowGround | 1 |
| BedroomsTotal | 3 |
| ArchitecturalStyle | Bungalow |
| BasementDevelopment | Finished |
| BasementFeatures | Separate Entrance |
| BasementType | N/a (finished) |
| ConstructionStyleAttachment | Detached |
| ExteriorFinish | Brick |
| FlooringType | Hardwood, Tile |
| FoundationType | Block |
| HeatingFuel | Natural Gas |
| HeatingType | Hot Water Radiator Heat |
| StoriesTotal | 1 |
| Type | House |
| UtilityWater | Municipal Water |
Parking
| Attached Garage |
Land
| Acreage | No |
| FenceType | Fenced Yard |
| LandAmenities | Public Transit, Schools, Hospital |
| Sewer | Sanitary Sewer |
| SizeDepth | 134 Ft ,6 In |
| SizeFrontage | 70 Ft |
| SizeIrregular | 70 X 134.5 Ft |
| SizeTotalText | 70 X 134.5 Ft |
Rooms
| Level | Type | Length | Width | Dimensions |
|---|---|---|---|---|
| Lower Level | Bedroom 3 | 3.35 m | 2.16 m | 3.35 m x 2.16 m |
| Lower Level | Recreational, Games Room | 5.92 m | 3.94 m | 5.92 m x 3.94 m |
| Main Level | Living Room | 4.34 m | 4.32 m | 4.34 m x 4.32 m |
| Main Level | Dining Room | 3.35 m | 3.18 m | 3.35 m x 3.18 m |
| Main Level | Kitchen | 4.65 m | 2.57 m | 4.65 m x 2.57 m |
| Main Level | Primary Bedroom | 3.58 m | 2.87 m | 3.58 m x 2.87 m |
| Main Level | Bedroom 2 | 3.15 m | 3.02 m | 3.15 m x 3.02 m |
https://www.realtor.ca/real-estate/27387054/310-morningside-avenue-toronto-west-hill-west-hill
Interested?
Contact us for more information
Fanbo Sun
Salesperson
Master's Choice Realty Inc.
7030 Woodbine Ave #905
Markham, Ontario L3R 6G2
7030 Woodbine Ave #905
Markham, Ontario L3R 6G2



















