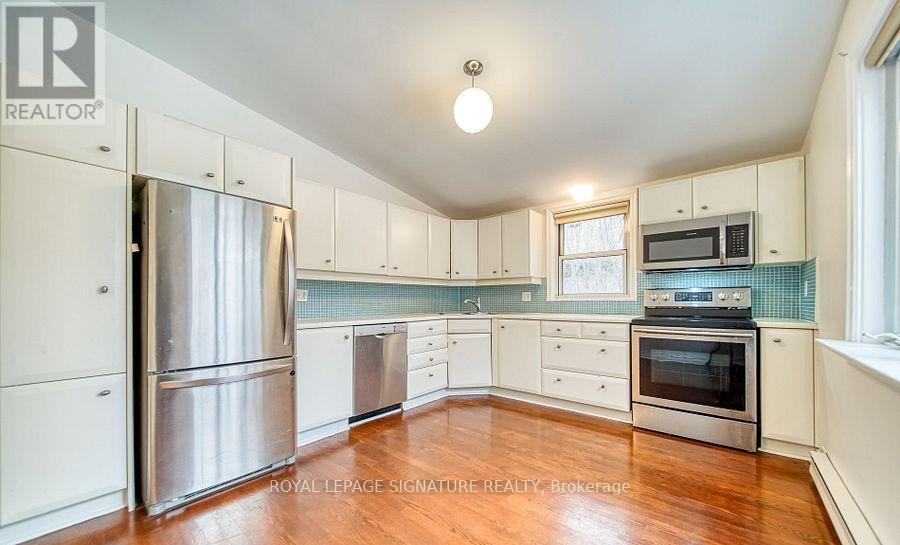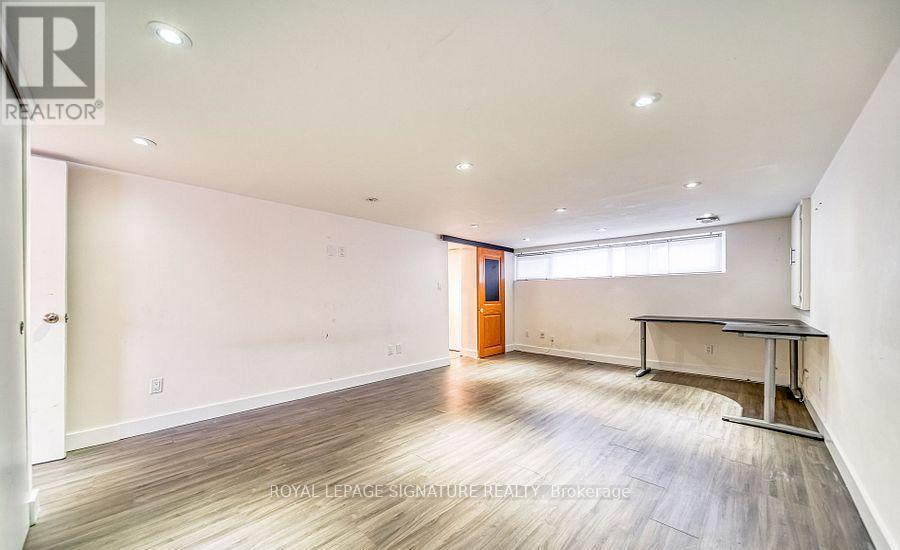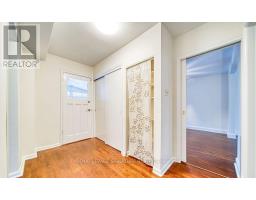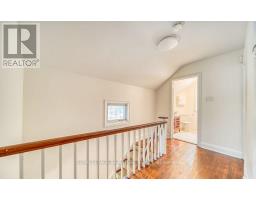261 Hollywood Avenue Toronto (Willowdale East), Ontario M2N 3K8
$5,000 Monthly
Welcome to this spacious home in the highly sought-after Willowdale community, featuring a bright and expansive solarium and a kitchen perfect for casual dining. The interior boasts gleaming hardwood floors, a generous laundry room, and a cozy gas fireplace. The basement offers a private bedroom with a washroom, ideal for a nanny suite or guest accommodation. Perfectly situated within walking distance of top-rated schools like Earl Haig High School and McKee Elementary, and just minutes from the subway station, Highway 401, and a diverse selection of shops and restaurants. **** EXTRAS **** **6-9 Month Lease Preferred** (id:50886)
Property Details
| MLS® Number | C9308043 |
| Property Type | Single Family |
| Community Name | Willowdale East |
| AmenitiesNearBy | Park, Public Transit, Schools |
| Features | In-law Suite |
| ParkingSpaceTotal | 6 |
Building
| BathroomTotal | 3 |
| BedroomsAboveGround | 3 |
| BedroomsBelowGround | 1 |
| BedroomsTotal | 4 |
| Appliances | Water Heater, Dishwasher, Dryer, Microwave, Refrigerator, Stove, Washer, Window Coverings |
| BasementDevelopment | Finished |
| BasementFeatures | Separate Entrance |
| BasementType | N/a (finished) |
| ConstructionStyleAttachment | Detached |
| CoolingType | Central Air Conditioning |
| ExteriorFinish | Brick |
| FireProtection | Smoke Detectors |
| FireplacePresent | Yes |
| FlooringType | Hardwood |
| FoundationType | Unknown |
| HalfBathTotal | 1 |
| HeatingFuel | Natural Gas |
| HeatingType | Forced Air |
| StoriesTotal | 2 |
| Type | House |
| UtilityWater | Municipal Water |
Parking
| Carport |
Land
| Acreage | No |
| FenceType | Fenced Yard |
| LandAmenities | Park, Public Transit, Schools |
| Sewer | Sanitary Sewer |
Rooms
| Level | Type | Length | Width | Dimensions |
|---|---|---|---|---|
| Second Level | Bedroom | 4.01 m | 2.82 m | 4.01 m x 2.82 m |
| Second Level | Bedroom 2 | 4.01 m | 2.82 m | 4.01 m x 2.82 m |
| Second Level | Bedroom 3 | 3.05 m | 2.79 m | 3.05 m x 2.79 m |
| Basement | Recreational, Games Room | 6.76 m | 4.17 m | 6.76 m x 4.17 m |
| Main Level | Living Room | 5.38 m | 3.48 m | 5.38 m x 3.48 m |
| Main Level | Dining Room | 3.71 m | 3.43 m | 3.71 m x 3.43 m |
| Main Level | Kitchen | 4.17 m | 3.35 m | 4.17 m x 3.35 m |
| Main Level | Family Room | 5.74 m | 4.17 m | 5.74 m x 4.17 m |
Interested?
Contact us for more information
Danielle Desjardins
Broker
8 Sampson Mews Suite 201
Toronto, Ontario M3C 0H5

























































