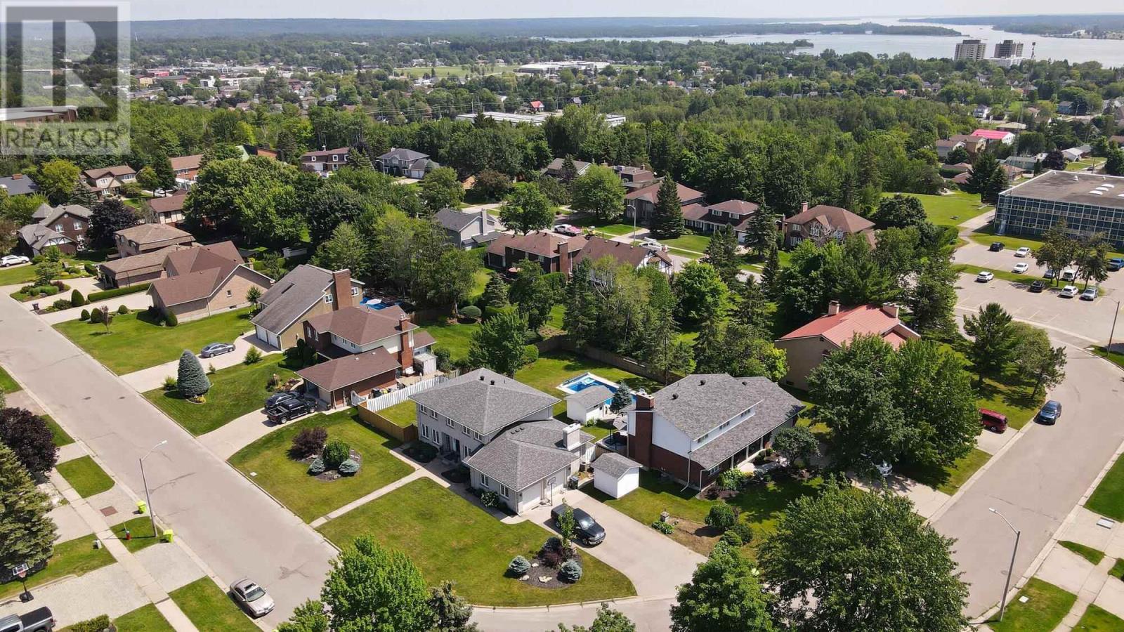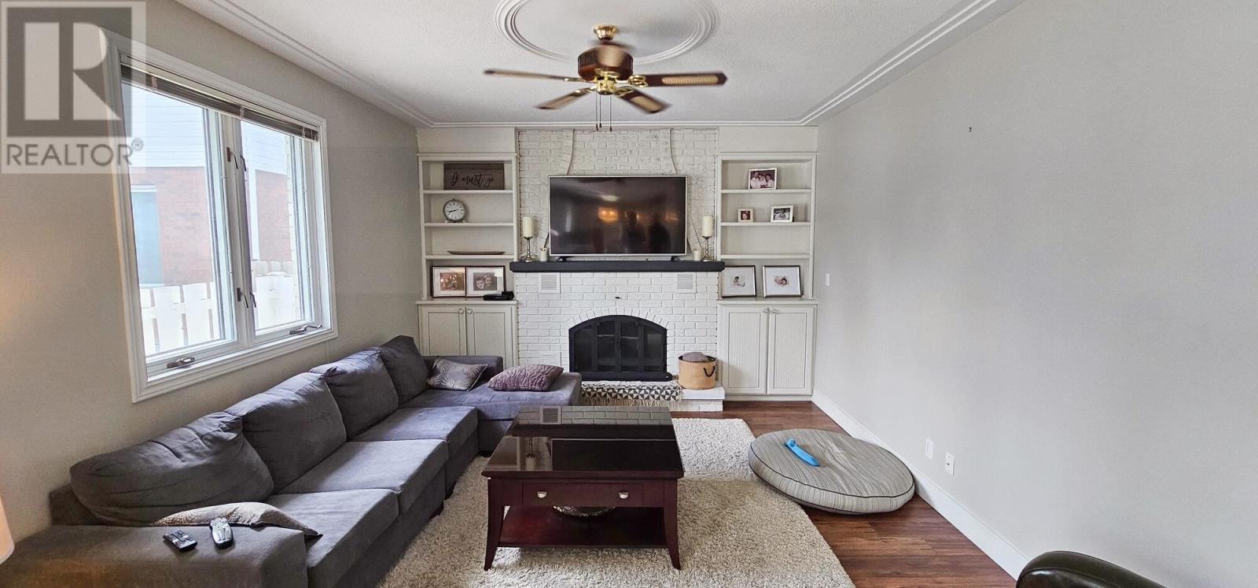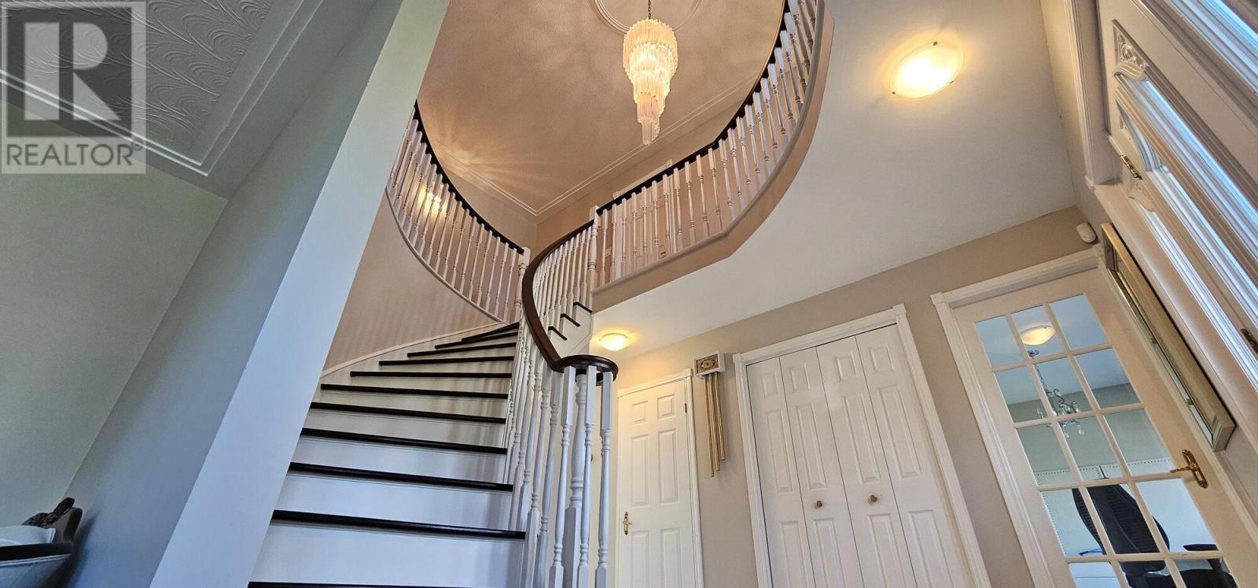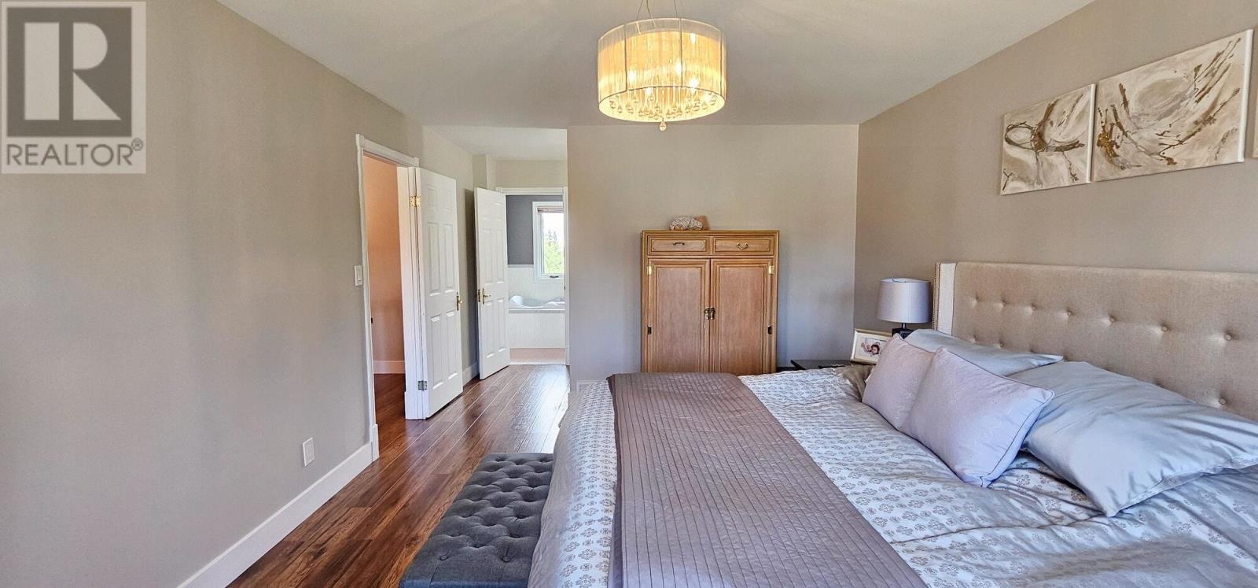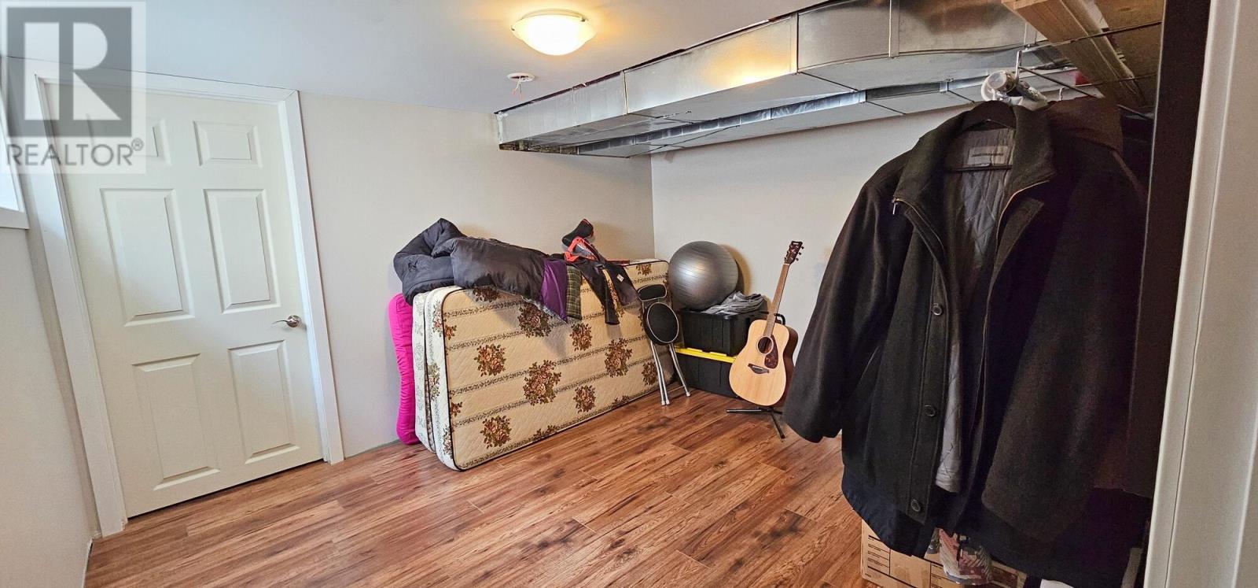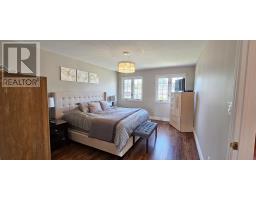94 Alworth Pl Sault Ste. Marie, Ontario P6B 5W5
$699,900
Discover the epitome of luxury living in this executive two-storey home, situated in one of the most sought-after neighborhoods in town. This stunning residence boasts 4 bedrooms, including a luxurious primary suite complete with a separate ensuite and a spacious walk-in closet. As you step inside, you are greeted by a grand, inviting foyer with a spiral staircase that sets the tone for the elegance found throughout the home. The main floor features a variety of spaces for relaxation and entertainment, including a formal living room, a cozy family room, a dedicated office, and a large eat-in kitchen with patio doors that lead to a beautiful wood deck overlooking a private, fenced-in yard. The lower level is designed for ultimate leisure, featuring a rec room, an additional bedroom, a games room, a bathroom, and a sauna. There is also ample storage space to keep everything organized and tidy. This home is equipped with modern conveniences such as gas forced air heating, central air conditioning, and a central vacuum system. The attached double garage and double concrete driveway provide plenty of parking and storage options. Located close to all amenities, this home offers both luxury and convenience. Don’t miss the opportunity to make this exquisite property your own. (id:50886)
Property Details
| MLS® Number | SM242367 |
| Property Type | Single Family |
| Community Name | Sault Ste. Marie |
| CommunicationType | High Speed Internet |
| CommunityFeatures | Bus Route |
| Features | Paved Driveway |
| StorageType | Storage Shed |
| Structure | Deck, Shed |
Building
| BathroomTotal | 4 |
| BedroomsAboveGround | 3 |
| BedroomsBelowGround | 1 |
| BedroomsTotal | 4 |
| Amenities | Sauna |
| Appliances | Dishwasher, Central Vacuum, Jetted Tub, Stove, Dryer, Window Coverings, Refrigerator, Washer |
| ArchitecturalStyle | 2 Level |
| BasementDevelopment | Finished |
| BasementType | Full (finished) |
| ConstructedDate | 1987 |
| ConstructionStyleAttachment | Detached |
| CoolingType | Central Air Conditioning |
| ExteriorFinish | Brick |
| FlooringType | Hardwood |
| FoundationType | Poured Concrete |
| HalfBathTotal | 1 |
| HeatingFuel | Natural Gas |
| HeatingType | Forced Air |
| StoriesTotal | 2 |
| SizeInterior | 2609 Sqft |
| UtilityWater | Municipal Water |
Parking
| Garage | |
| Attached Garage | |
| Concrete |
Land
| AccessType | Road Access |
| Acreage | No |
| FenceType | Fenced Yard |
| LandscapeFeatures | Sprinkler System |
| Sewer | Sanitary Sewer |
| SizeDepth | 115 Ft |
| SizeFrontage | 117.5200 |
| SizeIrregular | 117.52 X 115 |
| SizeTotalText | 117.52 X 115|under 1/2 Acre |
Rooms
| Level | Type | Length | Width | Dimensions |
|---|---|---|---|---|
| Second Level | Bedroom | 12.5 x 22.7 | ||
| Second Level | Ensuite | 8.2 x 10.7 | ||
| Second Level | Bedroom | 9.2 x 10.6 | ||
| Second Level | Bedroom | 14.3 x 12.2 | ||
| Second Level | Bathroom | 8.8 x 6.10 | ||
| Second Level | Office | 9.1 x 10.10 | ||
| Basement | Bedroom | 10.3 x 10.3 | ||
| Basement | Bathroom | 5.5 x 9.11 | ||
| Basement | Recreation Room | 11.10 x 22.10 | ||
| Main Level | Living Room | 17.1 x 12.11 | ||
| Main Level | Kitchen | 22.10 x 11.8 | ||
| Main Level | Dining Room | 12.7 x 13.9 | ||
| Main Level | Family Room | 16.1 x 12.2 | ||
| Main Level | Office | 12.3 x 9 | ||
| Main Level | Bathroom | 3.8 x 5.6 |
Utilities
| Cable | Available |
| Electricity | Available |
| Natural Gas | Available |
| Telephone | Available |
https://www.realtor.ca/real-estate/27386910/94-alworth-pl-sault-ste-marie-sault-ste-marie
Interested?
Contact us for more information
John Glavota
Salesperson
766 Bay Street
Sault Ste. Marie, Ontario P6A 0A1




