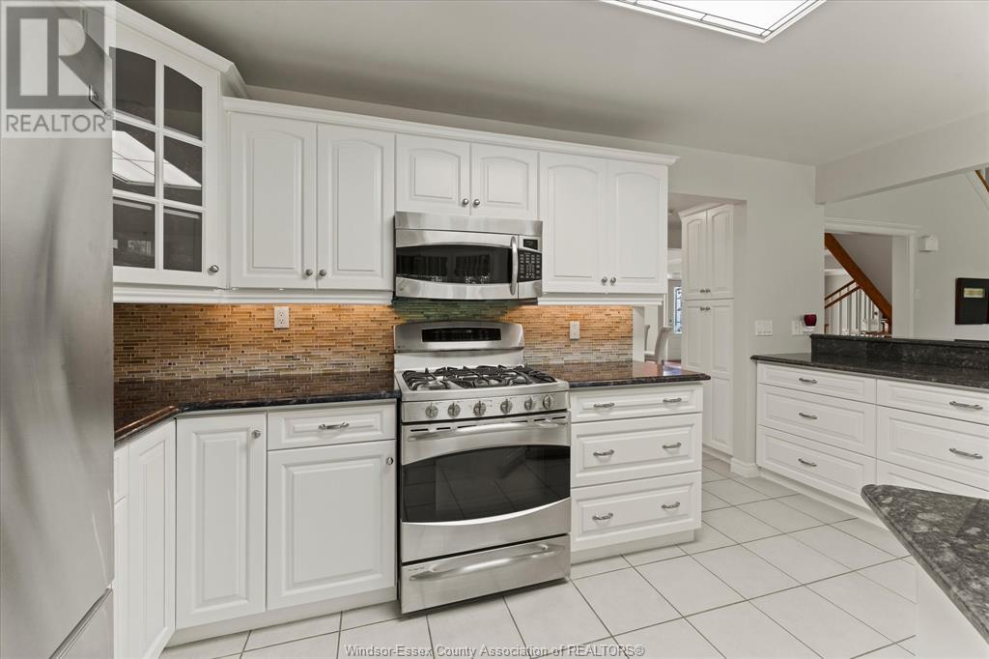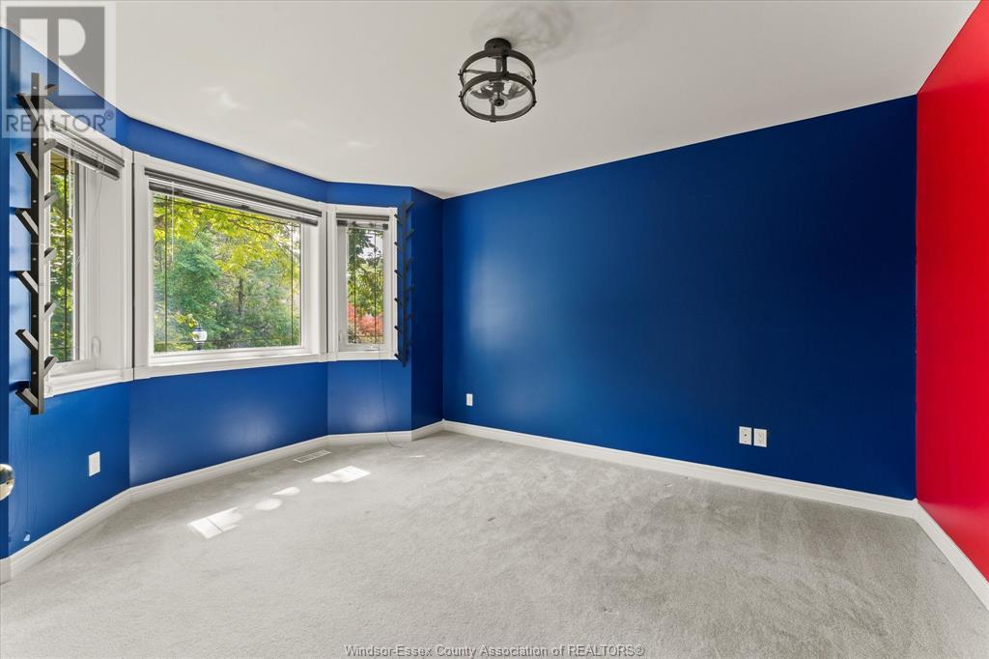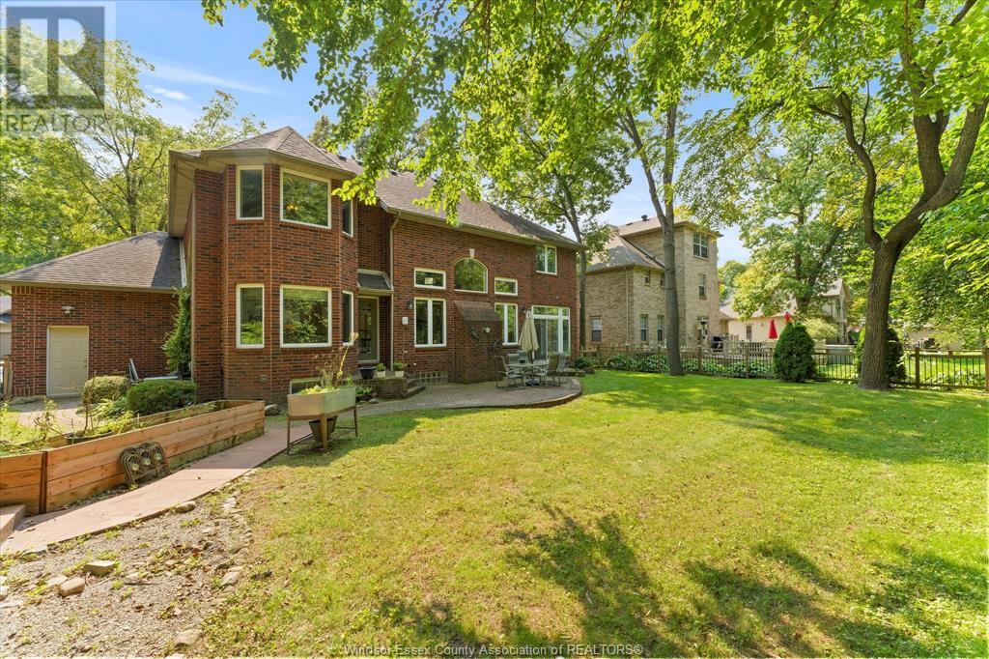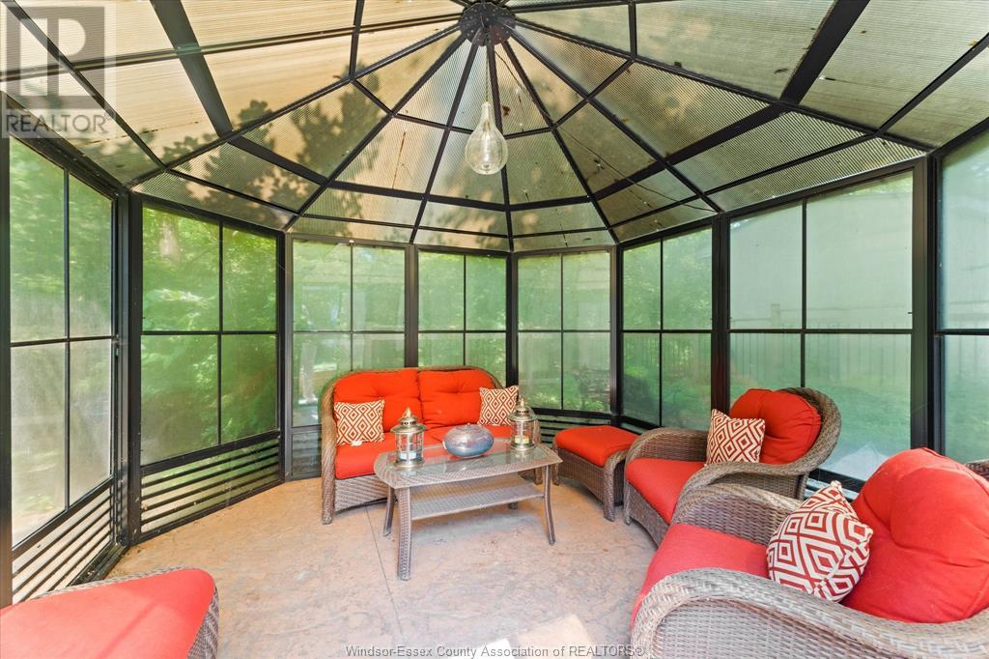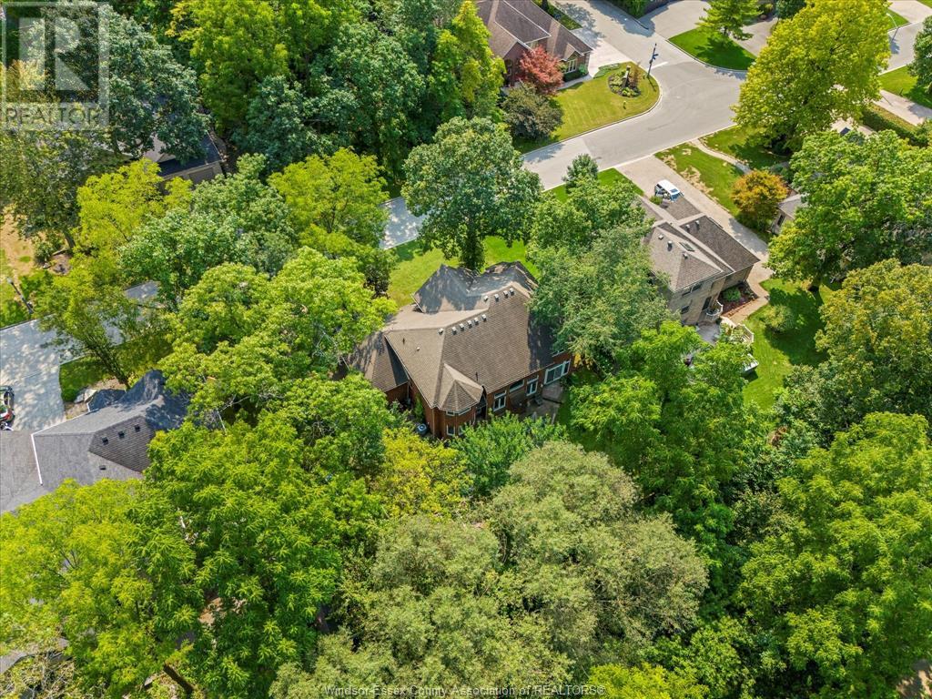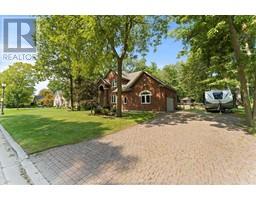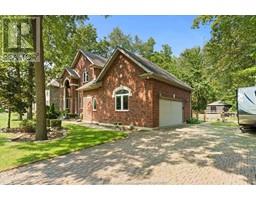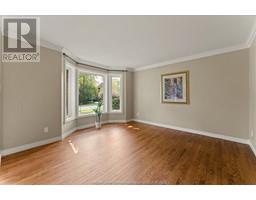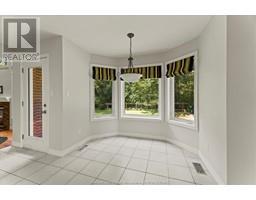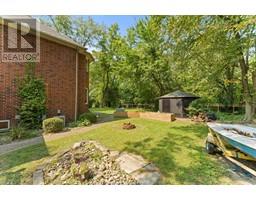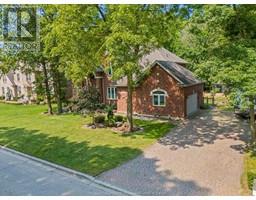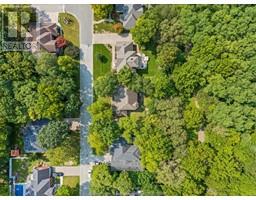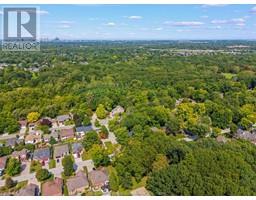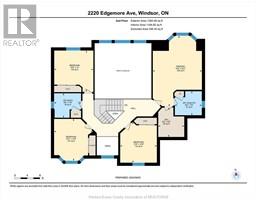2220 Edgemore Avenue Lasalle, Ontario N9H 2K2
$1,274,900
Perhaps one of the nicest locations in LaSalle for this executive 4 bedroom, 4 bath full brick home backing onto no rear neighbors. Picturesque and park like settings back drop this property with forested area , ravines and walking trails all in your backyard! Main floor offers all refinished hardwood flooring, soaring 2 story ceilings in the great room, formal living and dining rooms, main floor laundry and enclosed sunroom with hot tub. 2nd floor offers 4 bedrooms and 2 bathrooms with updated quartz counters. Completely finished lower level with games room, additional bedroom or office and family room. Grade entrance to garage, sprinkler system, central vac, all stainless steel appliances in the kitchen. Large finished driveway for plenty of parking and oversized 2 car garage . (id:50886)
Property Details
| MLS® Number | 24020696 |
| Property Type | Single Family |
| Features | Finished Driveway, Front Driveway |
Building
| BathroomTotal | 4 |
| BedroomsAboveGround | 4 |
| BedroomsTotal | 4 |
| Appliances | Hot Tub, Dishwasher, Microwave Range Hood Combo, Refrigerator, Stove |
| ConstructedDate | 1998 |
| ConstructionStyleAttachment | Detached |
| CoolingType | Central Air Conditioning |
| ExteriorFinish | Brick |
| FireplaceFuel | Gas |
| FireplacePresent | Yes |
| FireplaceType | Direct Vent |
| FlooringType | Carpeted, Ceramic/porcelain, Hardwood |
| FoundationType | Concrete |
| HalfBathTotal | 1 |
| HeatingFuel | Natural Gas |
| HeatingType | Forced Air |
| StoriesTotal | 2 |
| SizeInterior | 3000 Sqft |
| TotalFinishedArea | 3000 Sqft |
| Type | House |
Parking
| Attached Garage | |
| Garage | |
| Inside Entry |
Land
| Acreage | No |
| FenceType | Fence |
| LandscapeFeatures | Landscaped |
| SizeIrregular | 90.36x110.51 Ft |
| SizeTotalText | 90.36x110.51 Ft |
| ZoningDescription | Res |
Rooms
| Level | Type | Length | Width | Dimensions |
|---|---|---|---|---|
| Second Level | 4pc Bathroom | Measurements not available | ||
| Second Level | 3pc Ensuite Bath | Measurements not available | ||
| Second Level | Bedroom | Measurements not available | ||
| Second Level | Bedroom | Measurements not available | ||
| Second Level | Bedroom | Measurements not available | ||
| Second Level | Primary Bedroom | Measurements not available | ||
| Lower Level | 3pc Bathroom | Measurements not available | ||
| Lower Level | Office | Measurements not available | ||
| Lower Level | Family Room | Measurements not available | ||
| Lower Level | Games Room | Measurements not available | ||
| Main Level | 2pc Bathroom | Measurements not available | ||
| Main Level | Sunroom | Measurements not available | ||
| Main Level | Laundry Room | Measurements not available | ||
| Main Level | Eating Area | Measurements not available | ||
| Main Level | Kitchen | Measurements not available | ||
| Main Level | Family Room/fireplace | Measurements not available | ||
| Main Level | Living Room | Measurements not available | ||
| Main Level | Dining Room | Measurements not available | ||
| Main Level | Foyer | Measurements not available |
https://www.realtor.ca/real-estate/27385491/2220-edgemore-avenue-lasalle
Interested?
Contact us for more information
John D'alimonte
Sales Person
80 Sandwich Street South
Amherstburg, Ontario N9V 1Z6
Kim Wheeler
Sales Person
80 Sandwich Street South
Amherstburg, Ontario N9V 1Z6
Jayci Wigle
Sales Person
80 Sandwich Street South
Amherstburg, Ontario N9V 1Z6













