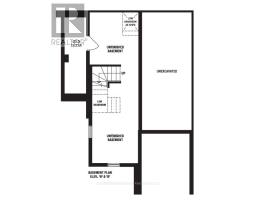36 Thule Street Vaughan (Vellore Village), Ontario L4H 5L2
$1,316,000
Located in One of the Most Desirable areas of Woodbridge, this Brand New Luxurious Corner Townhome with Double Door Entry, Features a Beautiful Chef's Kitchen, A large Stunning Great Room and Dining Room on Main Floor. Ground Floor Featuring Large Foyer with Home Office and Second Entrance from Garage into Home. Upper Level Features 3 Bedrooms, the Primary Bedroom with a walk-in Closet and Private Ensuite Full Tarion Warranty included. Don't miss this one! Conveniently located near Hwy 400, Wonderland, Walmart, Home Depot, Banks and much more! (id:50886)
Property Details
| MLS® Number | N9307239 |
| Property Type | Single Family |
| Community Name | Vellore Village |
| AmenitiesNearBy | Park, Public Transit, Schools |
| CommunityFeatures | School Bus |
| Features | Irregular Lot Size, Flat Site, Dry |
| ParkingSpaceTotal | 2 |
| ViewType | View |
Building
| BathroomTotal | 3 |
| BedroomsAboveGround | 3 |
| BedroomsTotal | 3 |
| Appliances | Central Vacuum, Water Heater, Water Meter |
| BasementType | Full |
| ConstructionStyleAttachment | Attached |
| CoolingType | Central Air Conditioning |
| ExteriorFinish | Brick |
| FireplacePresent | Yes |
| FlooringType | Ceramic, Hardwood, Carpeted |
| FoundationType | Concrete |
| HalfBathTotal | 1 |
| HeatingFuel | Natural Gas |
| HeatingType | Forced Air |
| StoriesTotal | 3 |
| Type | Row / Townhouse |
| UtilityWater | Municipal Water |
Parking
| Garage |
Land
| Acreage | No |
| LandAmenities | Park, Public Transit, Schools |
| Sewer | Sanitary Sewer |
| SizeDepth | 33 Ft |
| SizeFrontage | 44 Ft ,3 In |
| SizeIrregular | 44.33 X 33.02 Ft ; 33.02 Ft X 44.33 Ft X * |
| SizeTotalText | 44.33 X 33.02 Ft ; 33.02 Ft X 44.33 Ft X *|under 1/2 Acre |
Rooms
| Level | Type | Length | Width | Dimensions |
|---|---|---|---|---|
| Main Level | Kitchen | 3.5 m | 2.62 m | 3.5 m x 2.62 m |
| Main Level | Dining Room | 4.01 m | 3 m | 4.01 m x 3 m |
| Main Level | Great Room | 5.96 m | 2.92 m | 5.96 m x 2.92 m |
| Upper Level | Primary Bedroom | 5.2 m | 3 m | 5.2 m x 3 m |
| Upper Level | Bedroom 2 | 3.3 m | 2.68 m | 3.3 m x 2.68 m |
| Upper Level | Bedroom 3 | 3.12 m | 2.26 m | 3.12 m x 2.26 m |
| Ground Level | Foyer | 3.05 m | 2.93 m | 3.05 m x 2.93 m |
| Ground Level | Office | 2.86 m | 2.68 m | 2.86 m x 2.68 m |
Utilities
| Cable | Installed |
| Sewer | Installed |
https://www.realtor.ca/real-estate/27385277/36-thule-street-vaughan-vellore-village-vellore-village
Interested?
Contact us for more information
Robert Mario Vigna
Salesperson
595 Cityview Blvd Unit 3
Vaughan, Ontario L4H 3M7











