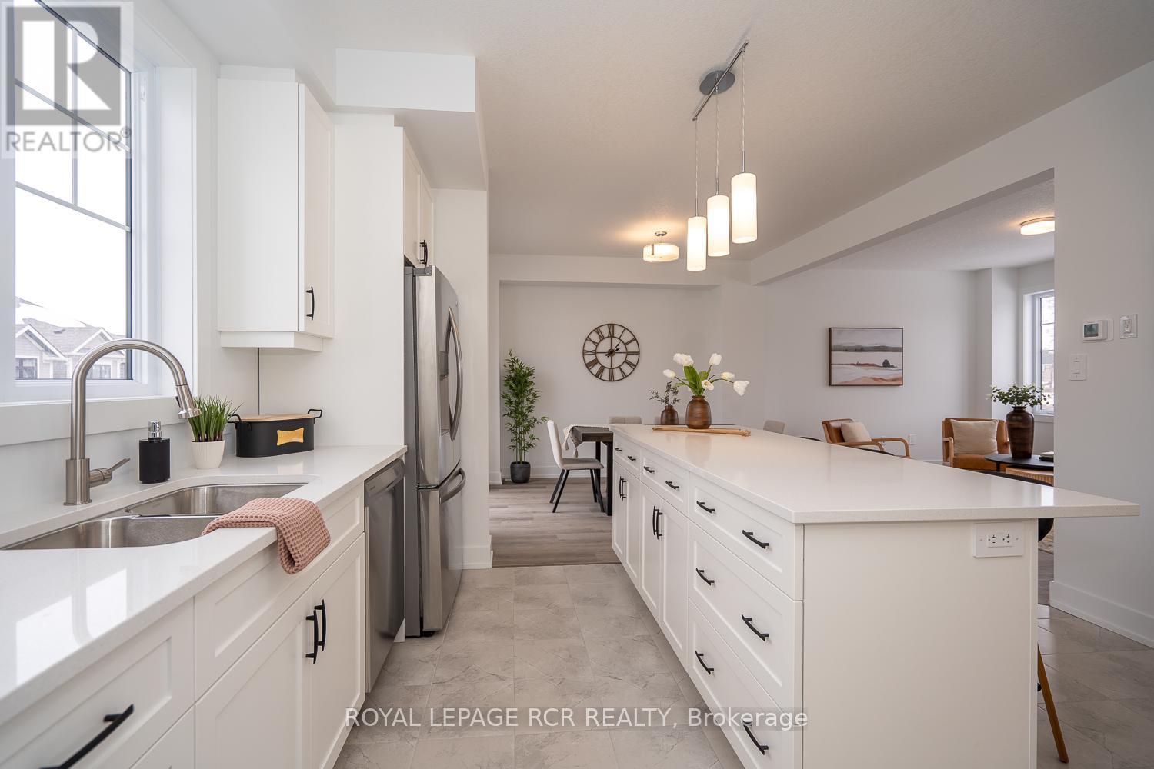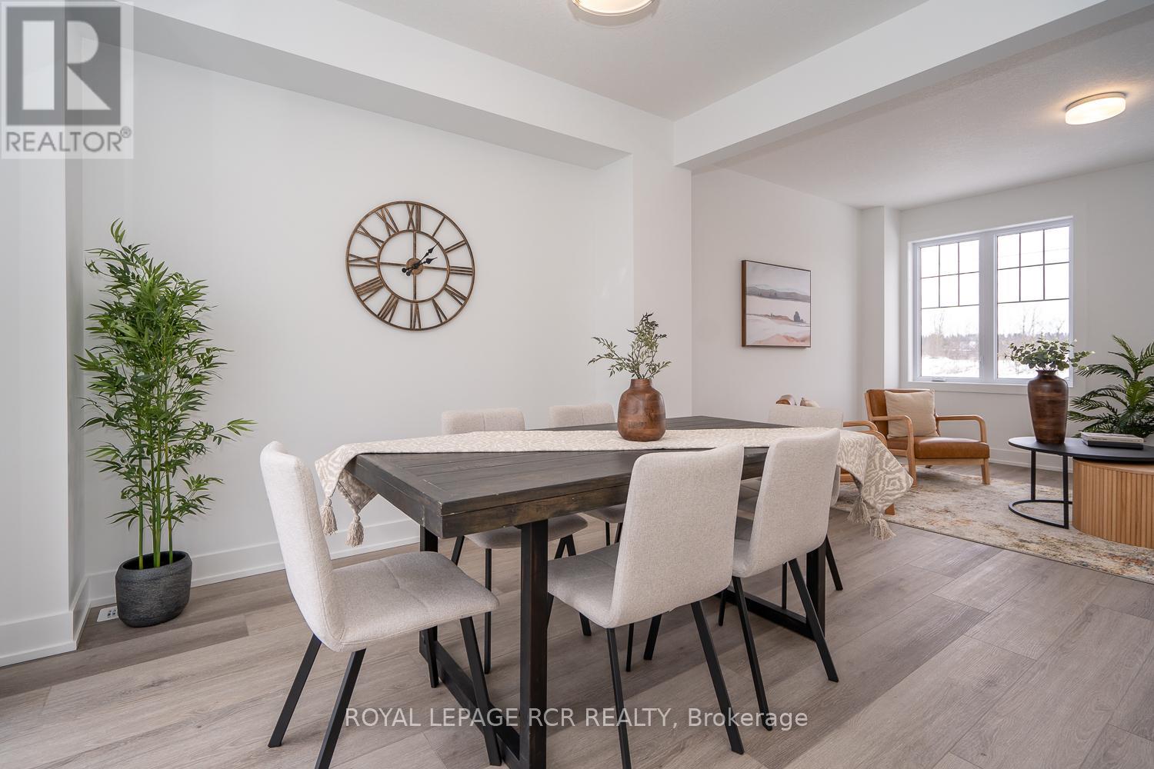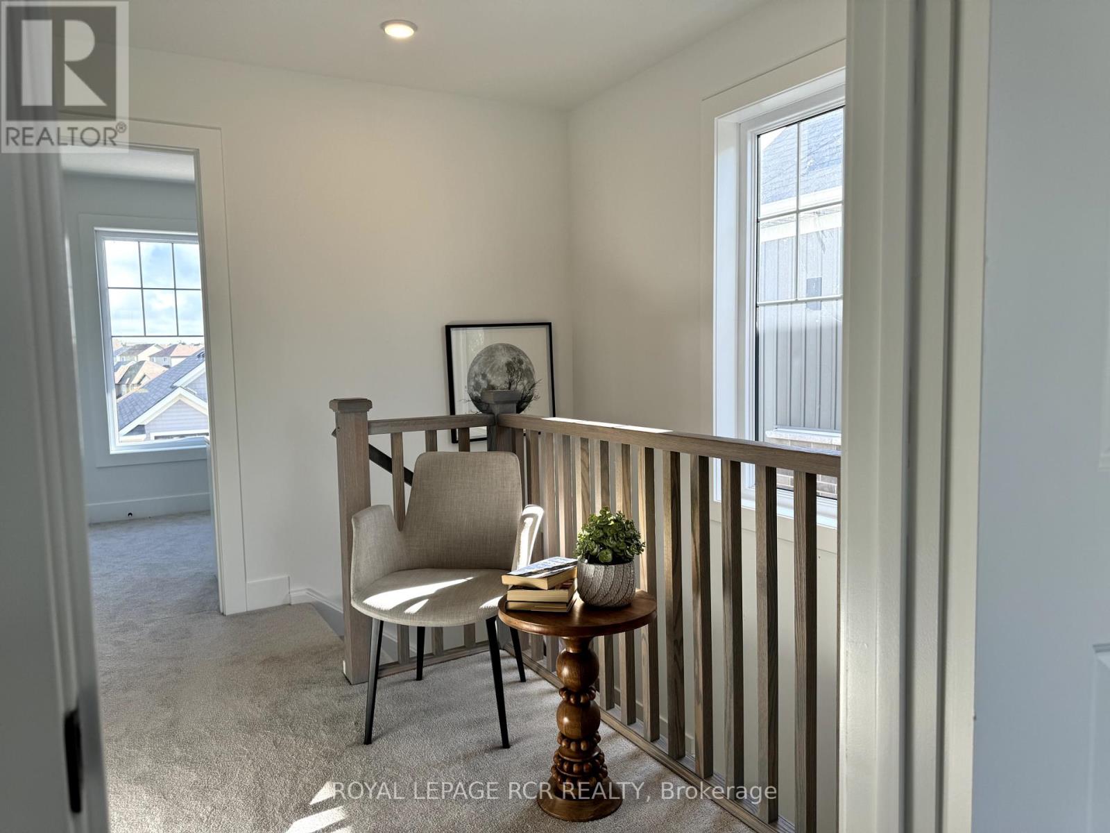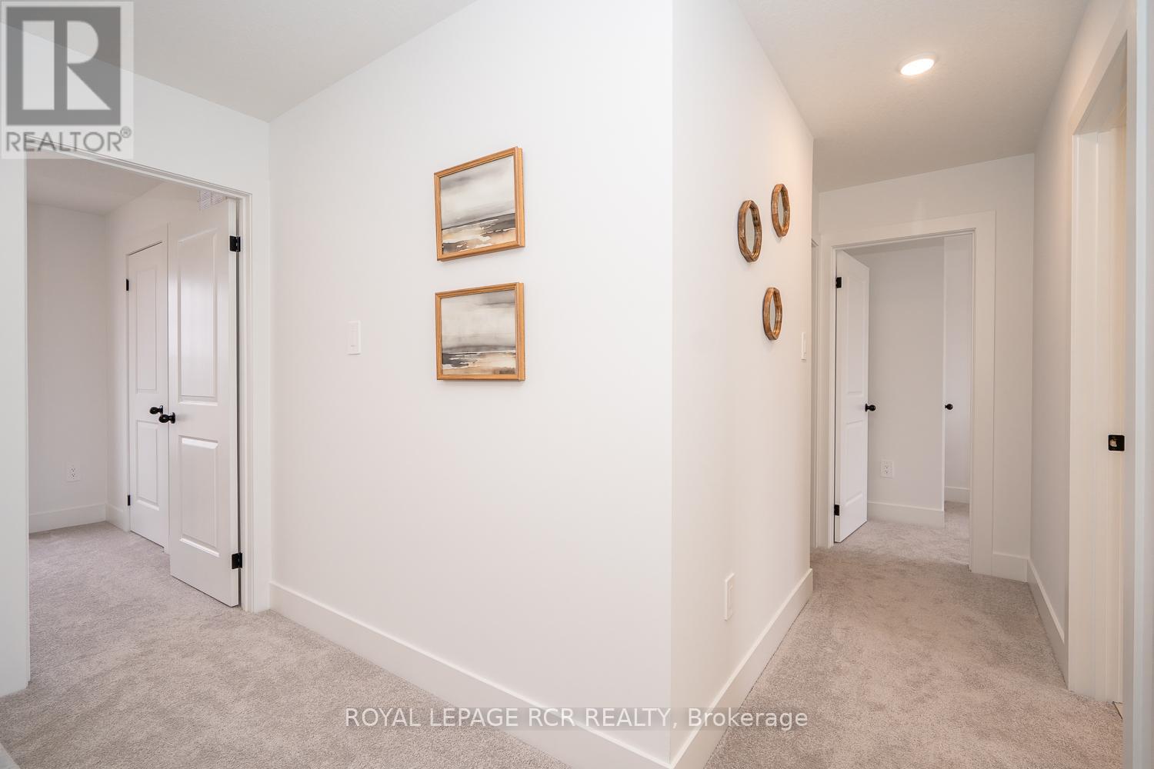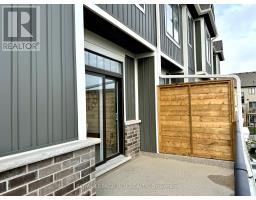5 - 690 Broadway Avenue Orangeville, Ontario L9W 5C8
$809,000Maintenance, Parcel of Tied Land
$185 Monthly
Maintenance, Parcel of Tied Land
$185 MonthlyNew Price! Be the First to Own this Stunning Sheldon Creek Townhome at 690 Broadway! Welcome to this sunny and modern 3-storey end-unit townhome, located in the desirable west end of Orangeville. With over 1,700 sq ft of thoughtfully designed living space, this brand-new home offers the open, airy layout youve been searching for. Enter through the charming portico into a spacious foyer with ample storage and access to a private front porch. As you ascend to the second level, you'll be impressed by the abundance of natural light flooding into the open-concept kitchen, featuring an oversized island with quartz countertops. The great room and dining area seamlessly flow out to a large balcony, perfect for outdoor relaxation & entertaining. This level also includes a convenient powder room and laundry area. On the upper level, you'll find a serene primary suite complete with a 3-piece ensuite, a generous walk-in closet, and plush broadloom. Additionally, there are three more bedrooms and a full 4-piece main bathroom. Experience the quality and craftsmanship of this local builder by visiting our model homes. Were open Wednesday, Friday, and Saturday from 3-6 pm. Discover why our attention to detail and commitment to customer satisfaction have earned us an outstanding reputation. Don't miss out, preview our three different models today! **** EXTRAS **** *NEW Exclusive Mortgage Offer! 2.99% on a 3 Year Term OAC* 7 Year Tarion Warranty included, plus A/C, paved driveway, limited lifetime shingles. (id:50886)
Open House
This property has open houses!
3:00 pm
Ends at:6:00 pm
3:00 pm
Ends at:6:00 pm
3:00 pm
Ends at:6:00 pm
3:00 pm
Ends at:6:00 pm
3:00 pm
Ends at:6:00 pm
3:00 pm
Ends at:6:00 pm
Property Details
| MLS® Number | W9308291 |
| Property Type | Single Family |
| Community Name | Orangeville |
| AmenitiesNearBy | Park, Place Of Worship, Public Transit, Schools |
| CommunityFeatures | Community Centre |
| EquipmentType | Water Heater |
| ParkingSpaceTotal | 3 |
| RentalEquipmentType | Water Heater |
| Structure | Deck, Porch |
Building
| BathroomTotal | 3 |
| BedroomsAboveGround | 4 |
| BedroomsTotal | 4 |
| Appliances | Garage Door Opener Remote(s) |
| ConstructionStyleAttachment | Attached |
| CoolingType | Central Air Conditioning |
| ExteriorFinish | Brick, Vinyl Siding |
| FireProtection | Smoke Detectors |
| FlooringType | Tile, Vinyl, Carpeted |
| FoundationType | Poured Concrete |
| HalfBathTotal | 1 |
| HeatingFuel | Natural Gas |
| HeatingType | Forced Air |
| StoriesTotal | 3 |
| Type | Row / Townhouse |
| UtilityWater | Municipal Water |
Parking
| Garage |
Land
| Acreage | No |
| LandAmenities | Park, Place Of Worship, Public Transit, Schools |
| Sewer | Sanitary Sewer |
| SizeDepth | 61 Ft ,1 In |
| SizeFrontage | 31 Ft ,2 In |
| SizeIrregular | 31.2 X 61.1 Ft |
| SizeTotalText | 31.2 X 61.1 Ft|under 1/2 Acre |
Rooms
| Level | Type | Length | Width | Dimensions |
|---|---|---|---|---|
| Second Level | Laundry Room | 2.81 m | 1.23 m | 2.81 m x 1.23 m |
| Second Level | Kitchen | 4.54 m | 1.86 m | 4.54 m x 1.86 m |
| Second Level | Dining Room | 3.05 m | 3.41 m | 3.05 m x 3.41 m |
| Second Level | Great Room | 4.42 m | 3.66 m | 4.42 m x 3.66 m |
| Third Level | Primary Bedroom | 3.05 m | 3.96 m | 3.05 m x 3.96 m |
| Third Level | Bedroom 2 | 2.44 m | 3.05 m | 2.44 m x 3.05 m |
| Third Level | Bedroom 3 | 2.74 m | 2.59 m | 2.74 m x 2.59 m |
| Third Level | Bedroom 4 | 2.44 m | 3.08 m | 2.44 m x 3.08 m |
| Ground Level | Foyer | 8.1 m | 1.03 m | 8.1 m x 1.03 m |
Utilities
| Cable | Available |
| Sewer | Installed |
https://www.realtor.ca/real-estate/27387778/5-690-broadway-avenue-orangeville-orangeville
Interested?
Contact us for more information
Kati Atkinson
Salesperson
14 - 75 First Street
Orangeville, Ontario L9W 2E7
Rebecca Vanderbeek
Salesperson
14 - 75 First Street
Orangeville, Ontario L9W 2E7





