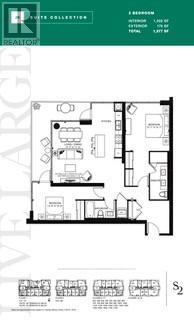1709 - 1035 Southdown Road Mississauga (Clarkson), Ontario L5J 0A3
$1,184,900Maintenance, Water, Common Area Maintenance, Insurance, Parking
$841.10 Monthly
Maintenance, Water, Common Area Maintenance, Insurance, Parking
$841.10 MonthlyGorgeous SW 2 bedroom unit has wrap around balcony with 2 walk outs, 9ft ceilings and open concept great room/kitchen. 2 full baths including ensuite with shower and double sinks. Floor to ceiling windows in every room with unobstructed views. Quartz counters and 5 appliances included. Tandem parking unit and locker are included in the price and an EV charger is available as an upgrade. Note that the 2 parking spaces are in Tandem not side by side. Quick walk to the Clarkson GO train, grocery store, restaurants, LCBO and Canadian Tire all within walking distance **** EXTRAS **** Tandem Parking, 5 appliances and storage locker (id:50886)
Property Details
| MLS® Number | W9264597 |
| Property Type | Single Family |
| Community Name | Clarkson |
| AmenitiesNearBy | Park, Public Transit |
| CommunityFeatures | Pet Restrictions |
| Features | Level Lot, Balcony, In Suite Laundry |
| ParkingSpaceTotal | 2 |
| PoolType | Indoor Pool |
Building
| BathroomTotal | 2 |
| BedroomsAboveGround | 2 |
| BedroomsTotal | 2 |
| Amenities | Exercise Centre, Party Room, Visitor Parking, Storage - Locker |
| CoolingType | Central Air Conditioning |
| ExteriorFinish | Stucco, Brick |
| FireProtection | Security Guard, Security System |
| FlooringType | Laminate, Porcelain Tile |
| HeatingFuel | Electric |
| HeatingType | Heat Pump |
| Type | Apartment |
Parking
| Underground |
Land
| Acreage | No |
| LandAmenities | Park, Public Transit |
Rooms
| Level | Type | Length | Width | Dimensions |
|---|---|---|---|---|
| Flat | Living Room | 3.7 m | 5.3 m | 3.7 m x 5.3 m |
| Flat | Kitchen | Measurements not available | ||
| Flat | Primary Bedroom | 3.38 m | 4.14 m | 3.38 m x 4.14 m |
| Flat | Bedroom 2 | 3.78 m | 3.27 m | 3.78 m x 3.27 m |
| Flat | Bathroom | Measurements not available | ||
| Flat | Bathroom | Measurements not available |
https://www.realtor.ca/real-estate/27318077/1709-1035-southdown-road-mississauga-clarkson-clarkson
Interested?
Contact us for more information
Andrew R. Brethour
Broker of Record
20 Valleywood Dr #103
Markham, Ontario L3R 6G1











