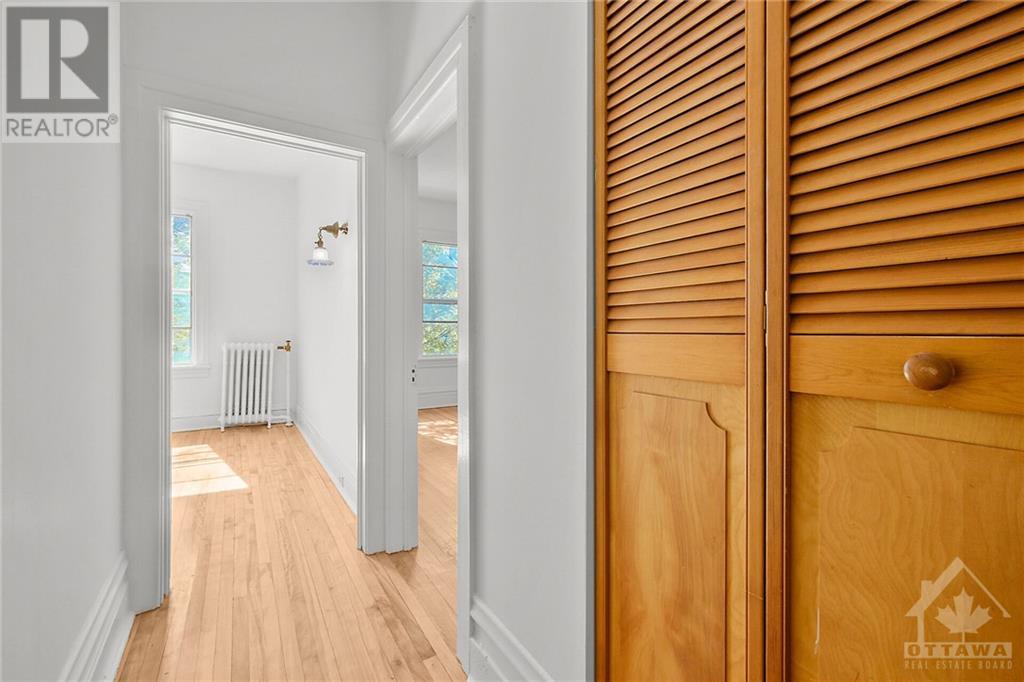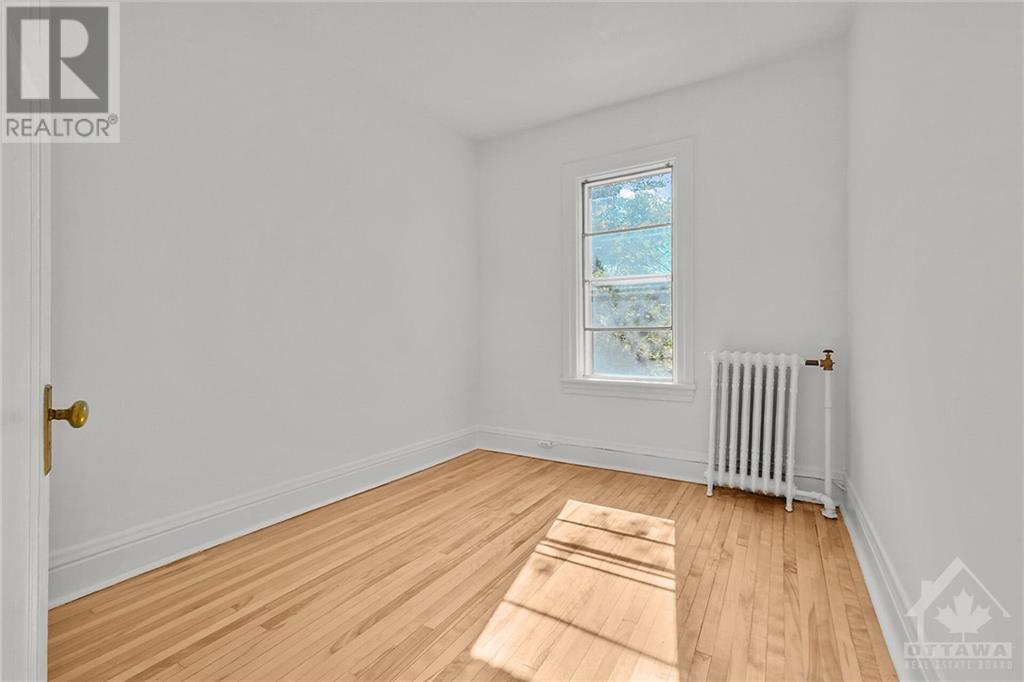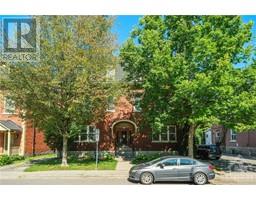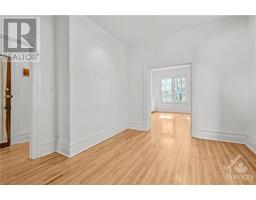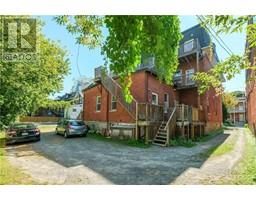209 Daly Avenue Unit#4 Ottawa, Ontario K1N 6G1
$2,400 Monthly
Enjoy urban living in this 2nd floor apartment in a multiplex. Located in the desirable area of Sandy Hill close to Byward Market, downtown, Ottawa University, shops, parks, Rideau Centre, and parliament. Features 2 bedrooms, 1 bathroom + den. Living room with french doors to the dining room. Dining room has track lighting and opens to the kitchen with laminate flooring, ceramic backsplash, built-in breakfast bar, opens to a large balcony for entertaining. 4pc bathroom with medicine cabinet all in one corian sink and a wall of cupboards. Hardwood throughout. Coin operated laundry in basement. 1 storage locker and 1 outdoor parking at $150 per month. (id:50886)
Property Details
| MLS® Number | 1411011 |
| Property Type | Single Family |
| Neigbourhood | Sandy Hill |
| AmenitiesNearBy | Public Transit, Recreation Nearby, Shopping, Water Nearby |
| CommunityFeatures | Adult Oriented, Family Oriented |
| Features | Treed, Balcony |
| ParkingSpaceTotal | 1 |
Building
| BathroomTotal | 1 |
| BedroomsAboveGround | 2 |
| BedroomsTotal | 2 |
| Amenities | Laundry Facility |
| Appliances | Refrigerator, Dryer, Hood Fan, Stove, Washer |
| BasementDevelopment | Unfinished |
| BasementType | Common (unfinished) |
| ConstructedDate | 1985 |
| CoolingType | None |
| ExteriorFinish | Brick |
| FlooringType | Hardwood, Laminate, Ceramic |
| HeatingFuel | Natural Gas |
| HeatingType | Hot Water Radiator Heat |
| Type | Apartment |
| UtilityWater | Municipal Water |
Parking
| Surfaced |
Land
| Acreage | No |
| LandAmenities | Public Transit, Recreation Nearby, Shopping, Water Nearby |
| LandscapeFeatures | Landscaped |
| Sewer | Municipal Sewage System |
| SizeDepth | 99 Ft |
| SizeFrontage | 66 Ft |
| SizeIrregular | 66 Ft X 99 Ft |
| SizeTotalText | 66 Ft X 99 Ft |
| ZoningDescription | R4t |
Rooms
| Level | Type | Length | Width | Dimensions |
|---|---|---|---|---|
| Main Level | Foyer | Measurements not available | ||
| Main Level | Dining Room | 11'11" x 10'10" | ||
| Main Level | Kitchen | 11'9" x 5'4" | ||
| Main Level | Living Room | 14'11" x 12'6" | ||
| Main Level | 4pc Bathroom | Measurements not available | ||
| Main Level | Bedroom | 11'4" x 9'3" | ||
| Main Level | Bedroom | 9'0" x 7'8" |
https://www.realtor.ca/real-estate/27387827/209-daly-avenue-unit4-ottawa-sandy-hill
Interested?
Contact us for more information
Colleen Rushforth
Salesperson
610 Bronson Avenue
Ottawa, Ontario K1S 4E6













