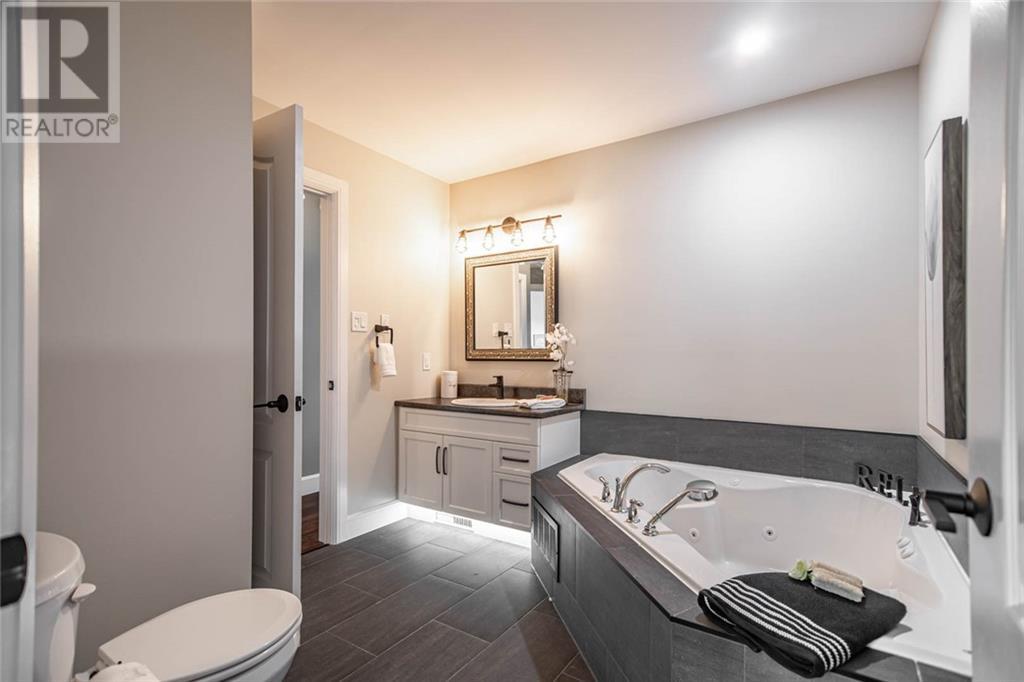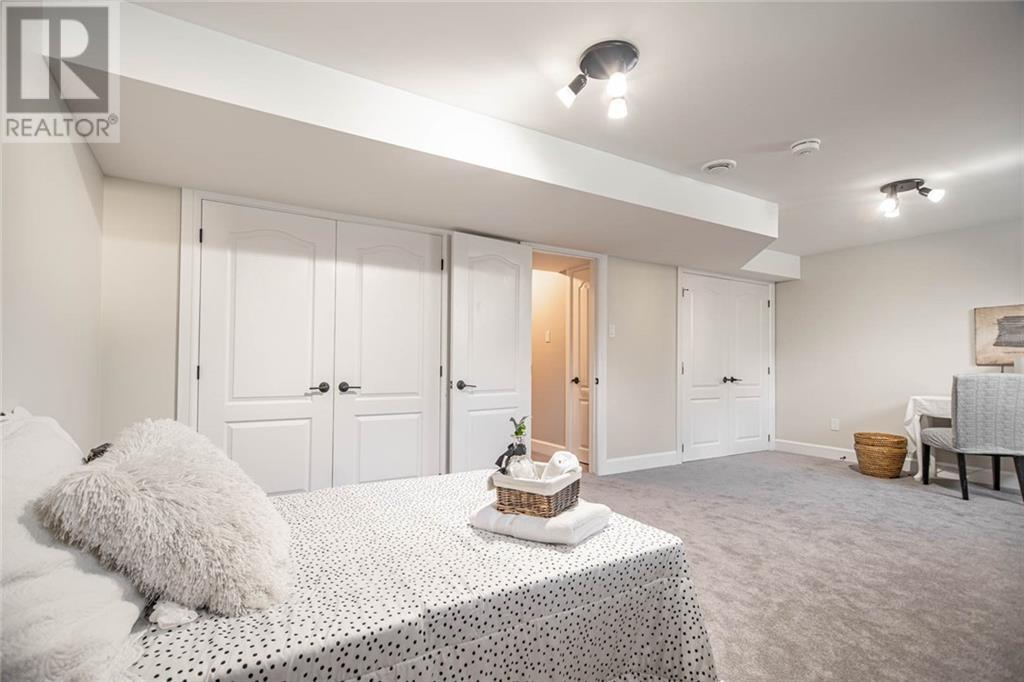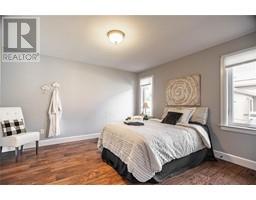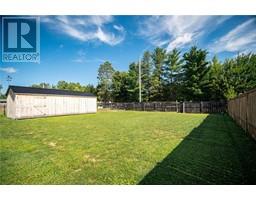1006 Beatty Crescent Deep River, Ontario K0J 1P0
$629,900
Check out this executive bungalow in a sought after neighbourhood in Deep River. Through the front door is the central foyer, with convenient garage access, leading to the main floor with gorgeous chocolate coloured hardwood, featuring a modern kitchen with eat-in area and a formal dining area for special occasions. The living room features a beautiful arched window which makes the main living area bright and cheerful. A spacious master bedroom features an en-suite bath with custom ceramic shower. Two more good sized bedrooms complete the main floor. The fully finished lower level features a family room with gas fireplace, bedroom, washroom and a finished laundry room. This home is finished tastefully, is move in ready and comes with a transferable Tarion home warranty. A heated, finished two car garage and a large custom built rear entrance Amish shed, with paved access to Avon Street through a gate in the fence, completes the package. The nice sized backyard is fenced and sodded. (id:50886)
Property Details
| MLS® Number | 1410822 |
| Property Type | Single Family |
| Neigbourhood | Beatty Street |
| AmenitiesNearBy | Recreation Nearby, Shopping, Water Nearby |
| CommunicationType | Internet Access |
| CommunityFeatures | Family Oriented |
| Features | Flat Site, Automatic Garage Door Opener |
| ParkingSpaceTotal | 4 |
| StorageType | Storage Shed |
Building
| BathroomTotal | 2 |
| BedroomsAboveGround | 3 |
| BedroomsBelowGround | 1 |
| BedroomsTotal | 4 |
| Appliances | Refrigerator, Dishwasher, Microwave, Stove |
| ArchitecturalStyle | Bungalow |
| BasementDevelopment | Finished |
| BasementType | Full (finished) |
| ConstructedDate | 2021 |
| ConstructionMaterial | Concrete Block |
| ConstructionStyleAttachment | Detached |
| CoolingType | Central Air Conditioning, Air Exchanger |
| ExteriorFinish | Stone, Siding |
| FireProtection | Smoke Detectors |
| FireplacePresent | Yes |
| FireplaceTotal | 1 |
| FlooringType | Wall-to-wall Carpet, Hardwood, Tile |
| FoundationType | Block |
| HeatingFuel | Natural Gas |
| HeatingType | Forced Air |
| StoriesTotal | 1 |
| Type | House |
| UtilityWater | Municipal Water |
Parking
| Attached Garage | |
| Surfaced |
Land
| Acreage | No |
| FenceType | Fenced Yard |
| LandAmenities | Recreation Nearby, Shopping, Water Nearby |
| LandscapeFeatures | Landscaped |
| Sewer | Municipal Sewage System |
| SizeDepth | 156 Ft ,9 In |
| SizeFrontage | 65 Ft ,7 In |
| SizeIrregular | 0.24 |
| SizeTotal | 0.24 Ac |
| SizeTotalText | 0.24 Ac |
| ZoningDescription | Residential |
Rooms
| Level | Type | Length | Width | Dimensions |
|---|---|---|---|---|
| Lower Level | Family Room/fireplace | 12'1" x 24'1" | ||
| Lower Level | Bedroom | 10'1" x 11'9" | ||
| Lower Level | 4pc Bathroom | 5'0" x 7'0" | ||
| Lower Level | Laundry Room | 7'9" x 9'6" | ||
| Main Level | Living Room | 13'2" x 13'11" | ||
| Main Level | Kitchen | 10'11" x 16'4" | ||
| Main Level | Dining Room | 10'0" x 13'2" | ||
| Main Level | Foyer | 5'0" x 6'2" | ||
| Main Level | Primary Bedroom | 12'5" x 12'11" | ||
| Main Level | Bedroom | 9'11" x 9'5" | ||
| Main Level | Bedroom | 9'3" x 9'1" | ||
| Main Level | 4pc Bathroom | 8'0" x 9'0" |
https://www.realtor.ca/real-estate/27387798/1006-beatty-crescent-deep-river-beatty-street
Interested?
Contact us for more information
David Griffiths
Salesperson
464 Pembroke Street, West
Pembroke, Ontario K8A 5N9
Carl Zieroth
Salesperson
464 Pembroke Street, West
Pembroke, Ontario K8A 5N9





























































