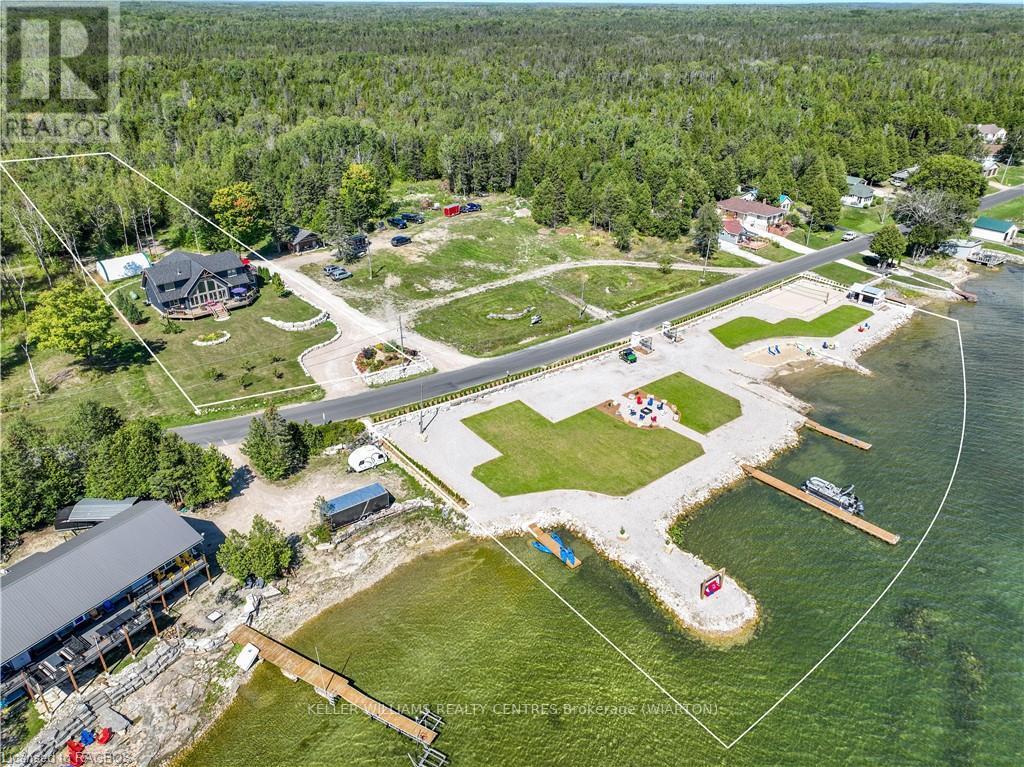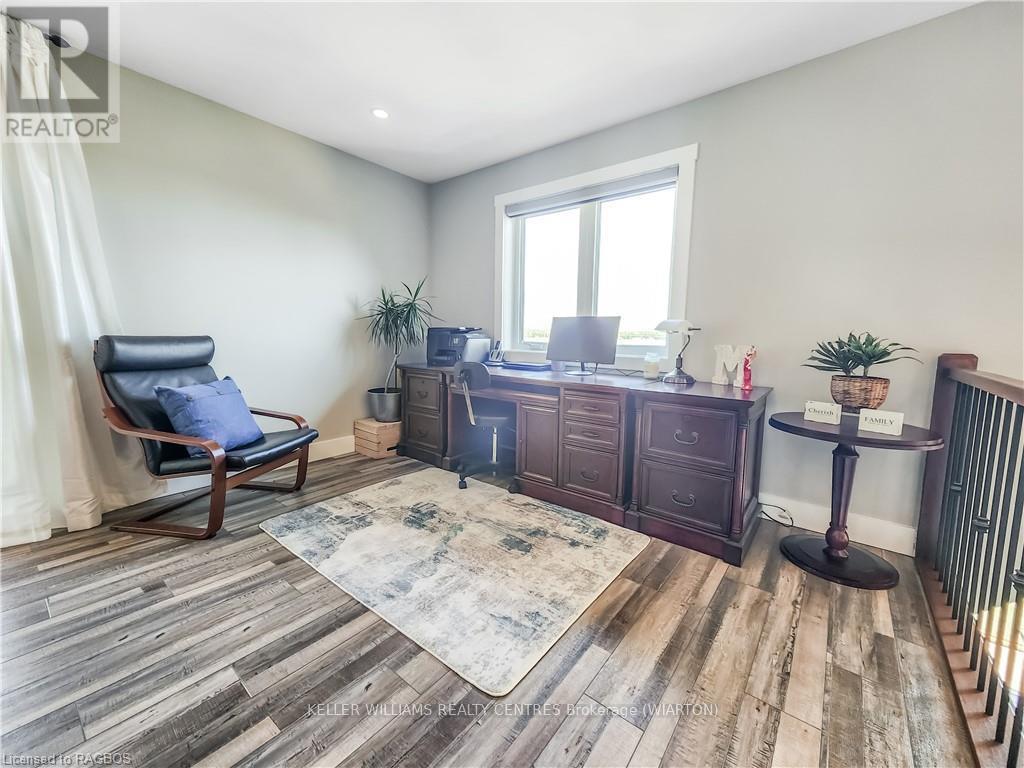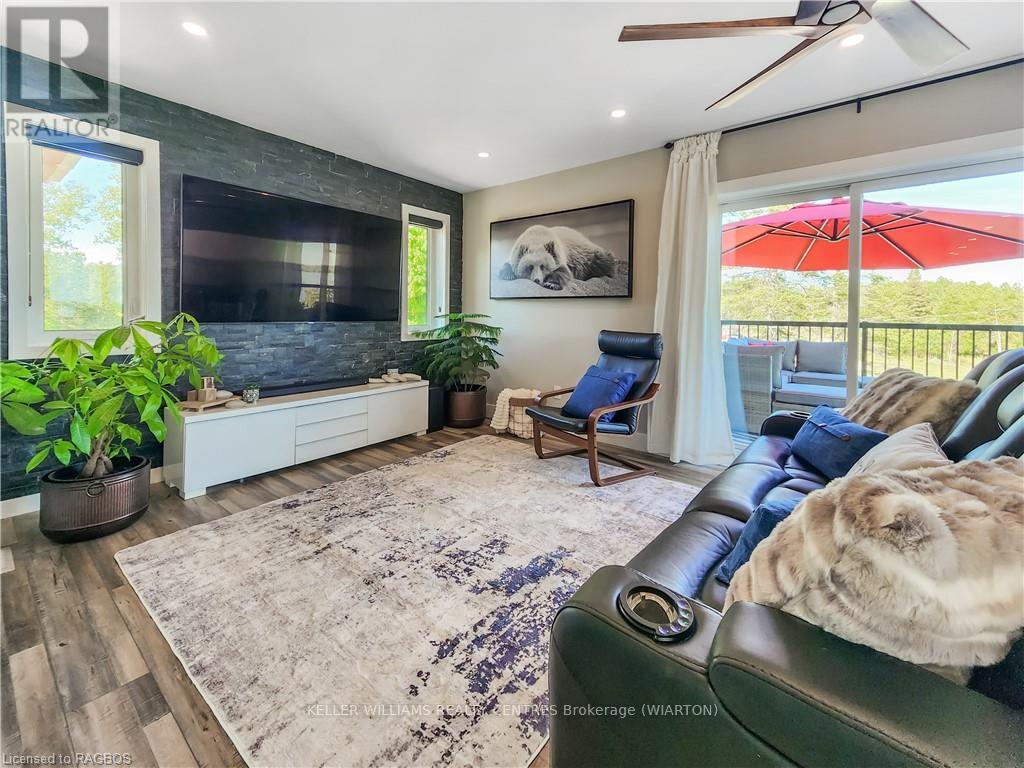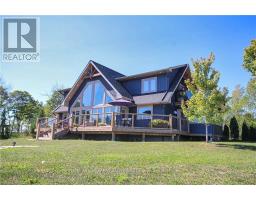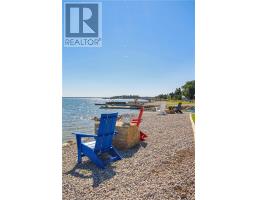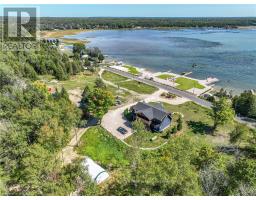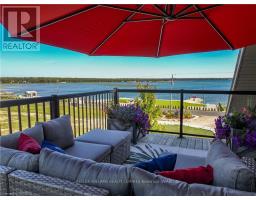112 Tamarac Road Northern Bruce Peninsula, Ontario N0H 1W0
$1,590,000
Welcome to stunning Lake Huron waterfront sanctuary on the Bruce Peninsula. The Caribbean-like waters meet refined living. This custom-built, three-level home offers five spacious bedrooms and three bathrooms, combining the essence of a resort lifestyle with the comfort of a private retreat.\r\nEnjoy a unique waterfront opportunity with ownership in the waterfront Corporation, includes a sandy beach, private boat launch, & amenities that provide endless leisure opportunities. Private volleyball court, exclusive the kayak launch, or dock your jet skis, pontoon boats & more. Paddleboard, canoe, or relax in bespoke seating areas with water views. Unwind on the swing by the water’s edge or gather around the large fire pit for memorable evenings with family and friends.\r\nThis ""Luxury"" Home features post-and-beam details & elegant finishes throughout. Once inside you will see why! The main level is perfect for entertaining, with an open-concept layout that seamlessly blends indoor and outdoor spaces. Expansive windows invite natural light and offer stunning water views. The gourmet kitchen, with custom cabinetry, opens to a bright sunroom—ideal for morning coffee or casual meals. Step onto the water-view deck to savor lake breezes.\r\nThe upper-level private retreat for the primary suite, with a spacious bedroom, walk-out deck, and breathtaking lake views. The spa-like ensuite includes a walk-in shower with jets, a rain head, and designer fixtures. Additional main & lower-level bedrooms provide comfort and privacy for family and guests. The property enhances outdoor living with manicured green spaces and a large firepit area, ideal for gatherings, quiet moments, or soaking in the natural beauty of the Bruce Peninsula. Multiple decks provide various vantage points to enjoy the stunning surroundings. Each level of the home offers a different living experience, ensuring that every family member has their space to relax. Waterfront travelled road between. (id:50886)
Property Details
| MLS® Number | X10845669 |
| Property Type | Single Family |
| Community Name | Northern Bruce Peninsula |
| ParkingSpaceTotal | 6 |
| Structure | Dock |
| WaterFrontType | Waterfront |
Building
| BathroomTotal | 3 |
| BedroomsAboveGround | 3 |
| BedroomsBelowGround | 2 |
| BedroomsTotal | 5 |
| Amenities | Fireplace(s) |
| Appliances | Dishwasher, Dryer, Refrigerator, Stove, Washer, Window Coverings |
| ArchitecturalStyle | Raised Bungalow |
| BasementDevelopment | Finished |
| BasementType | Full (finished) |
| ConstructionStyleAttachment | Detached |
| ExteriorFinish | Wood, Vinyl Siding |
| FireplacePresent | Yes |
| FoundationType | Poured Concrete |
| HeatingFuel | Propane |
| HeatingType | Forced Air |
| StoriesTotal | 1 |
| Type | House |
Parking
| Detached Garage |
Land
| Acreage | Yes |
| Sewer | Septic System |
| SizeFrontage | 104.99 M |
| SizeIrregular | 104.99 |
| SizeTotal | 104.9900|1/2 - 1.99 Acres |
| SizeTotalText | 104.9900|1/2 - 1.99 Acres |
| ZoningDescription | R2 / Eh |
https://www.realtor.ca/real-estate/27387691/112-tamarac-road-northern-bruce-peninsula
Interested?
Contact us for more information
Terri Hastings
Salesperson
580 Berford Street
Wiarton, Ontario N0H 2T0
Adam Lesperance
Broker
201 9th St W
Owen Sound, Ontario N4K 3N7






