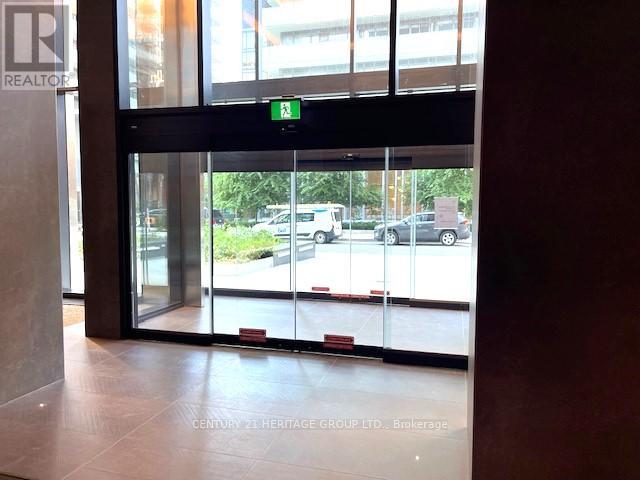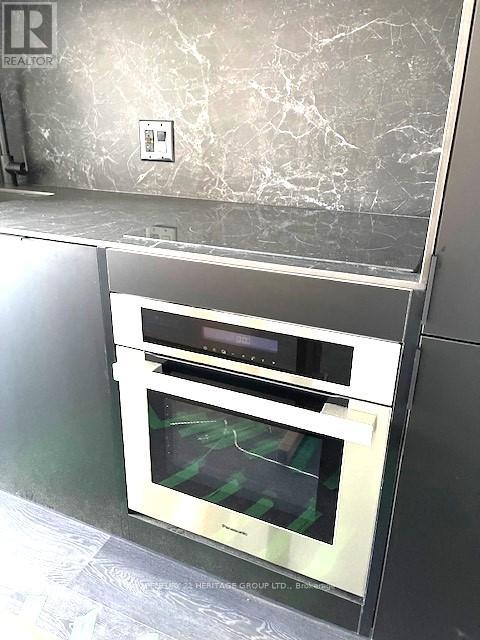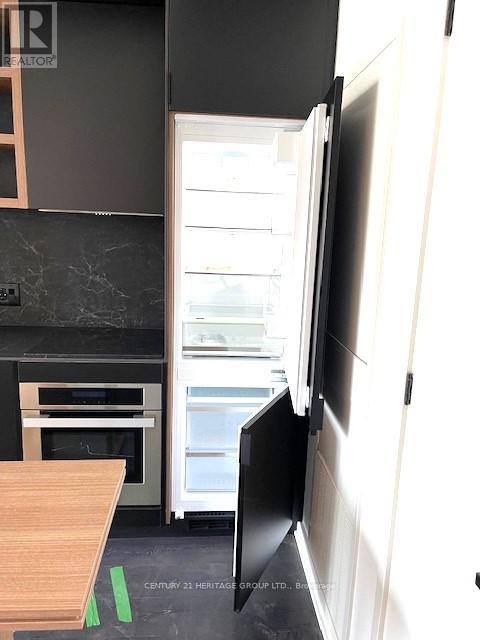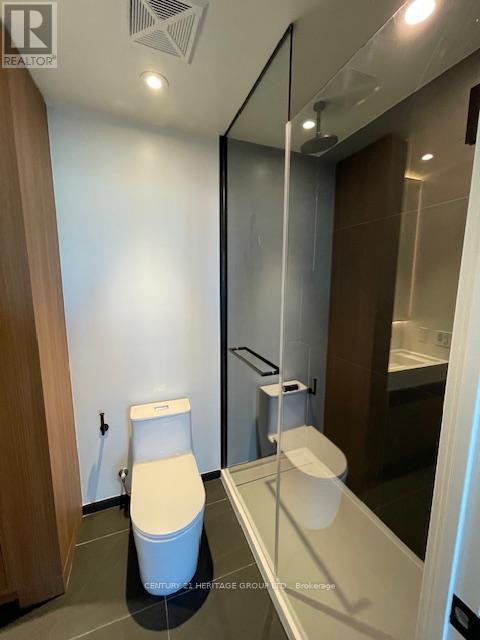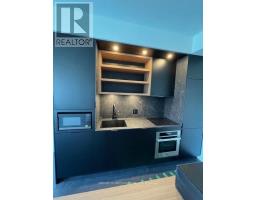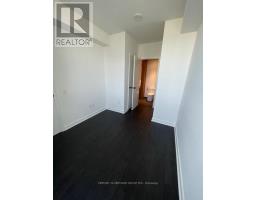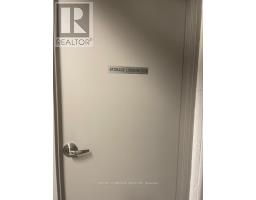3613 - 55 Charles Street E Toronto (Church-Yonge Corridor), Ontario M4Y 0J1
$2,700 Monthly
Discover the pinnacle of luxury living at 55C Bloor Yorkville Residences. Located in the heart of Yorkville, one of Toronto's most prestigious neighborhoods, this brand-new luxury condo offers an unparalleled lifestyle surrounded by high-end boutiques, fine dining, and cultural landmarks. This award-winning address boasts a lavish lobby and 9th-floor amenities, including atop-tier and large fitness studio, co-work/party rooms, and a serene outdoor lounge with BBQs and fire pits. The top floor C-Lounge dazzles with its high ceilings, caterer's kitchen, and outdoor terrace while enjoying the breathtaking city skyline views. A guest suite ensures comfort for visitors, while the close proximity to the TTC and Bloor/Yonge intersection offers unparalleled convenience. Steps away from Bloor-Yonge subway station for easy access to Line 1 and Line 2.Close proximity to the University of Toronto, ROM, and Queens Park. Walking distance to luxury shops along Bloor Street and Cumberland Street. Call It Home! **** EXTRAS **** Brand New Integrated (Fridge, Cook Top, Oven, Dishwasher), Exhause Fan, Washer & Dryer. (id:50886)
Property Details
| MLS® Number | C9308308 |
| Property Type | Single Family |
| Community Name | Church-Yonge Corridor |
| AmenitiesNearBy | Hospital, Park, Public Transit |
| CommunityFeatures | Pet Restrictions |
| Features | Balcony |
| ViewType | View |
Building
| BathroomTotal | 1 |
| BedroomsAboveGround | 1 |
| BedroomsTotal | 1 |
| Amenities | Exercise Centre, Storage - Locker, Security/concierge |
| CoolingType | Central Air Conditioning |
| ExteriorFinish | Concrete |
| FlooringType | Laminate |
| HeatingFuel | Natural Gas |
| HeatingType | Forced Air |
| Type | Apartment |
Land
| Acreage | No |
| LandAmenities | Hospital, Park, Public Transit |
Rooms
| Level | Type | Length | Width | Dimensions |
|---|---|---|---|---|
| Flat | Living Room | 3.66 m | 3.25 m | 3.66 m x 3.25 m |
| Flat | Dining Room | 3.66 m | 3.2 m | 3.66 m x 3.2 m |
| Flat | Kitchen | 3.18 m | 2.39 m | 3.18 m x 2.39 m |
| Flat | Primary Bedroom | 4.19 m | 2.64 m | 4.19 m x 2.64 m |
| Flat | Bedroom | Measurements not available |
Interested?
Contact us for more information
Mia Afshin
Salesperson
11160 Yonge St # 3 & 7
Richmond Hill, Ontario L4S 1H5


