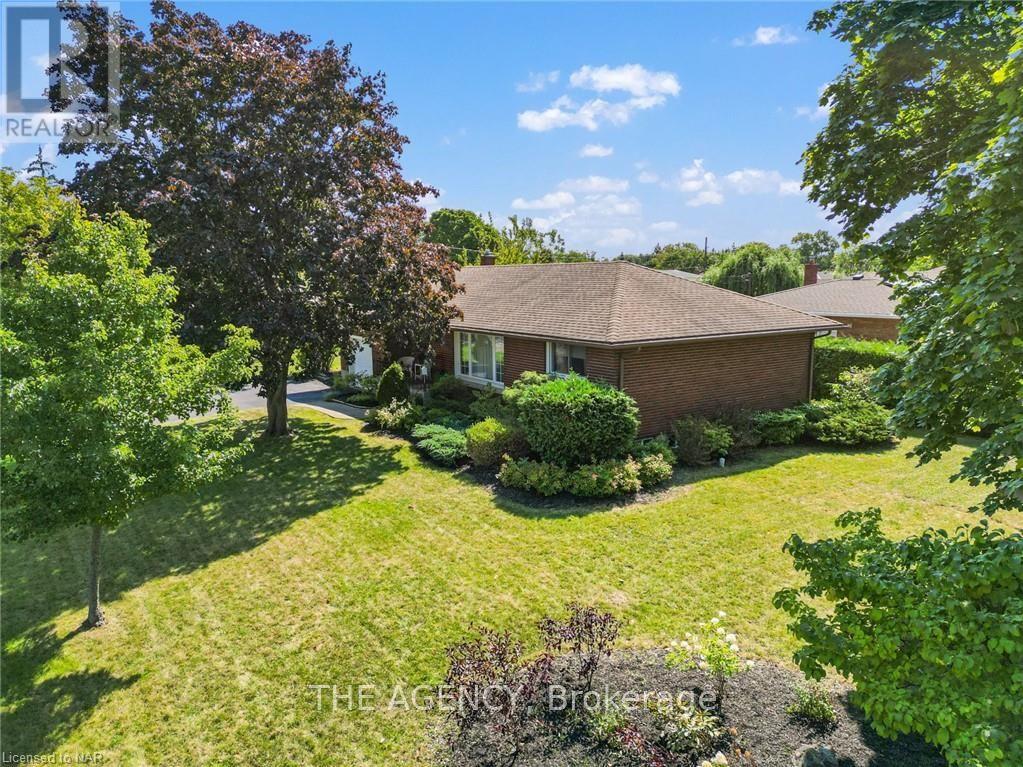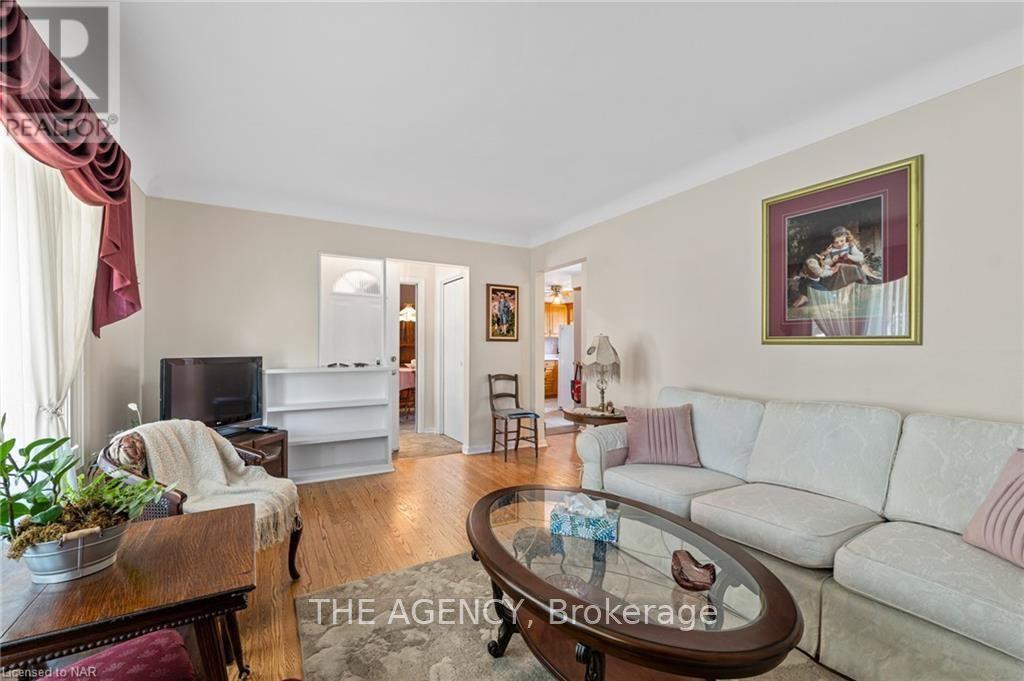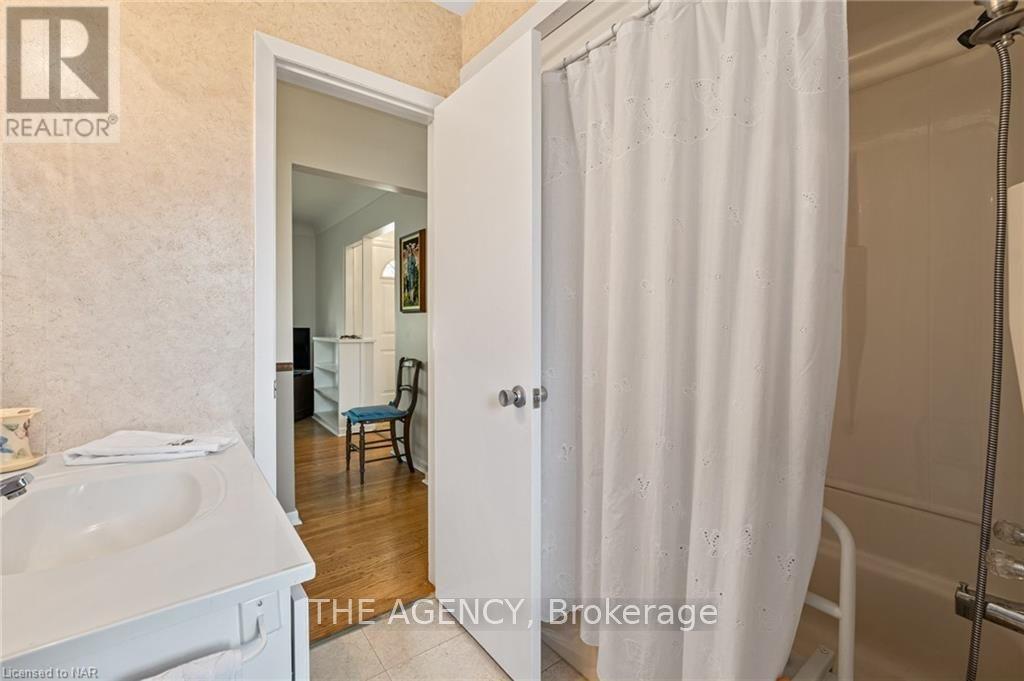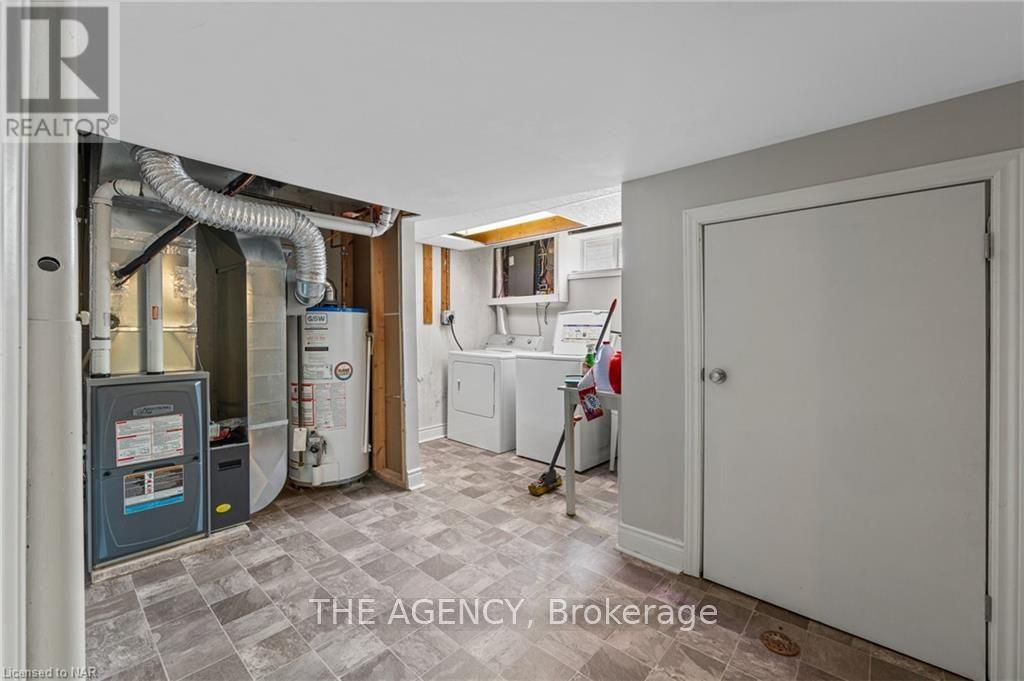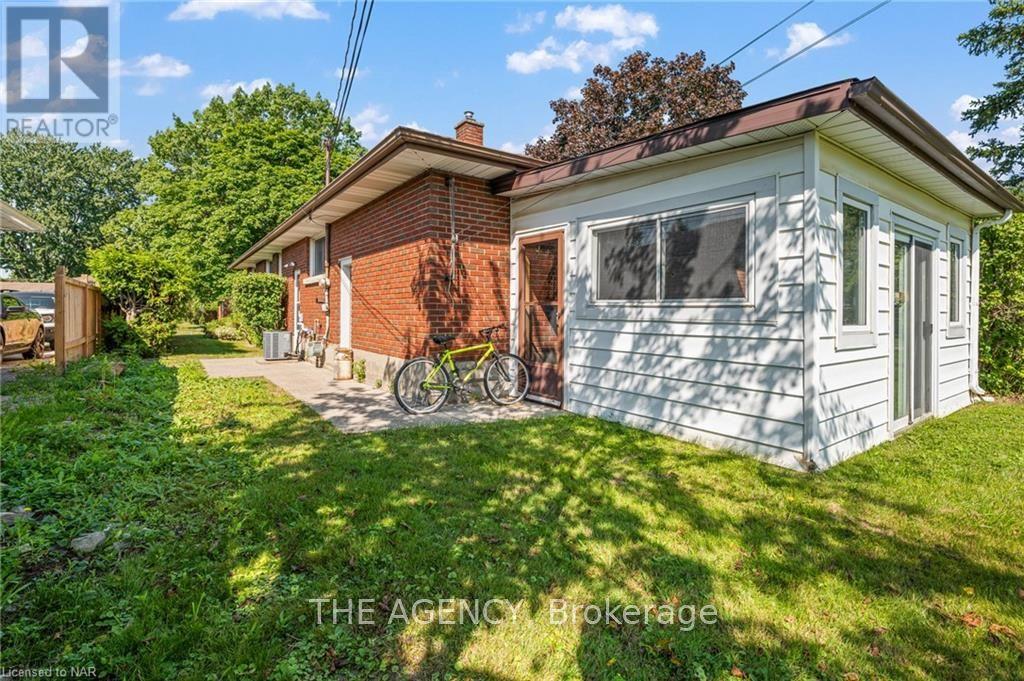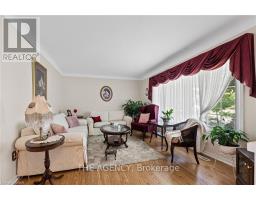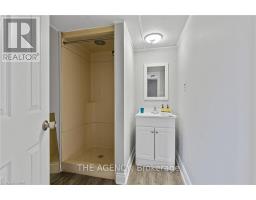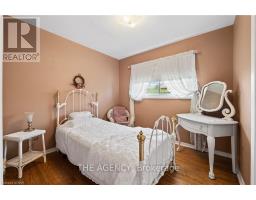4 Tamarack Street Welland, Ontario L3C 4X5
3 Bedroom
2 Bathroom
700 - 1,100 ft2
Bungalow
Central Air Conditioning
Forced Air
$589,900
Fantastic brick bungalow located in a very desirable Welland West location. The tree line Street near all amenities, including shopping, restaurants, Chippawa Park (Winter skating and sledding, summer beach, volleyball, splash pad, walking trails, Schools) Very well-maintained home with 3 bedrooms, 2 baths, hardwood flooring, attached, garage, sunroom, and more. The basement is finished with a second kitchen and family room. This is a great family homes in a great location ? check it out today.\r\nBONUS Newer Furnace and Central Air! (id:50886)
Property Details
| MLS® Number | X9414487 |
| Property Type | Single Family |
| Community Name | 769 - Prince Charles |
| Amenities Near By | Golf Nearby, Hospital |
| Easement | Unknown |
| Equipment Type | Water Heater |
| Parking Space Total | 5 |
| Rental Equipment Type | Water Heater |
| Structure | Porch |
Building
| Bathroom Total | 2 |
| Bedrooms Above Ground | 3 |
| Bedrooms Total | 3 |
| Age | 51 To 99 Years |
| Architectural Style | Bungalow |
| Basement Development | Finished |
| Basement Features | Separate Entrance |
| Basement Type | N/a (finished) |
| Construction Style Attachment | Detached |
| Cooling Type | Central Air Conditioning |
| Exterior Finish | Brick |
| Foundation Type | Concrete |
| Heating Fuel | Natural Gas |
| Heating Type | Forced Air |
| Stories Total | 1 |
| Size Interior | 700 - 1,100 Ft2 |
| Type | House |
| Utility Water | Municipal Water |
Parking
| Attached Garage | |
| Garage |
Land
| Acreage | No |
| Land Amenities | Golf Nearby, Hospital |
| Sewer | Sanitary Sewer |
| Size Depth | 144 Ft ,4 In |
| Size Frontage | 64 Ft |
| Size Irregular | 64 X 144.4 Ft |
| Size Total Text | 64 X 144.4 Ft|under 1/2 Acre |
| Zoning Description | R1 |
Rooms
| Level | Type | Length | Width | Dimensions |
|---|---|---|---|---|
| Basement | Laundry Room | 3.89 m | 3.56 m | 3.89 m x 3.56 m |
| Basement | Kitchen | 3.58 m | 3.78 m | 3.58 m x 3.78 m |
| Basement | Recreational, Games Room | 3.53 m | 8.36 m | 3.53 m x 8.36 m |
| Basement | Workshop | 2.31 m | 3.99 m | 2.31 m x 3.99 m |
| Main Level | Sunroom | 3.51 m | 4.6 m | 3.51 m x 4.6 m |
| Main Level | Living Room | 5.08 m | 3.48 m | 5.08 m x 3.48 m |
| Main Level | Kitchen | 2.95 m | 2.77 m | 2.95 m x 2.77 m |
| Main Level | Bedroom | 2.67 m | 2.87 m | 2.67 m x 2.87 m |
| Main Level | Bedroom | 3.53 m | 3.2 m | 3.53 m x 3.2 m |
| Main Level | Bedroom | 2.67 m | 2.77 m | 2.67 m x 2.77 m |
| Main Level | Dining Room | 3.12 m | 2.77 m | 3.12 m x 2.77 m |
Contact Us
Contact us for more information
Stephen Canjar
Broker
The Agency
165 Hwy 20, West, Suite 5
Fonthill, Ontario L0S 1E5
165 Hwy 20, West, Suite 5
Fonthill, Ontario L0S 1E5
(289) 820-9309



