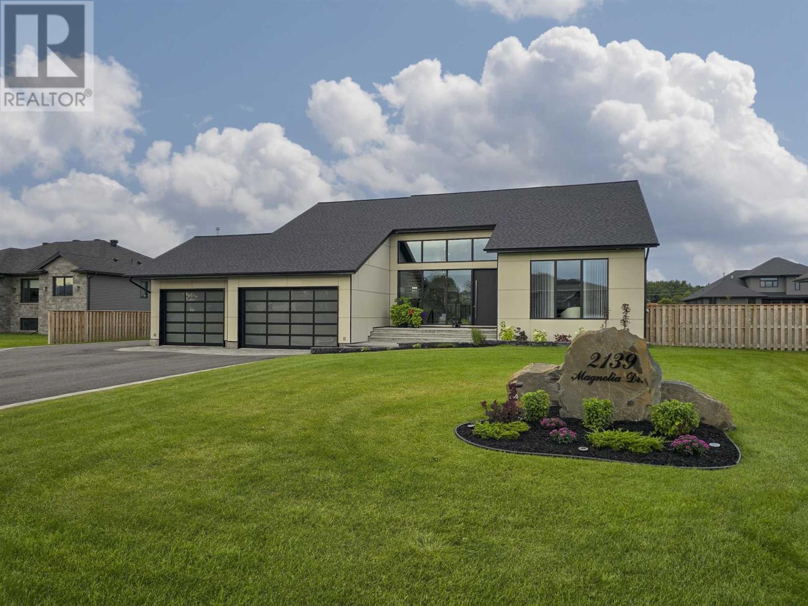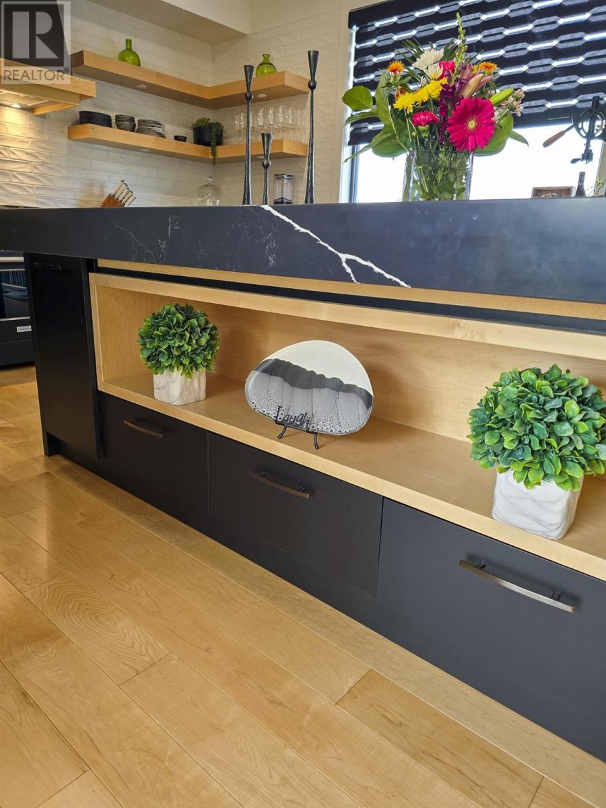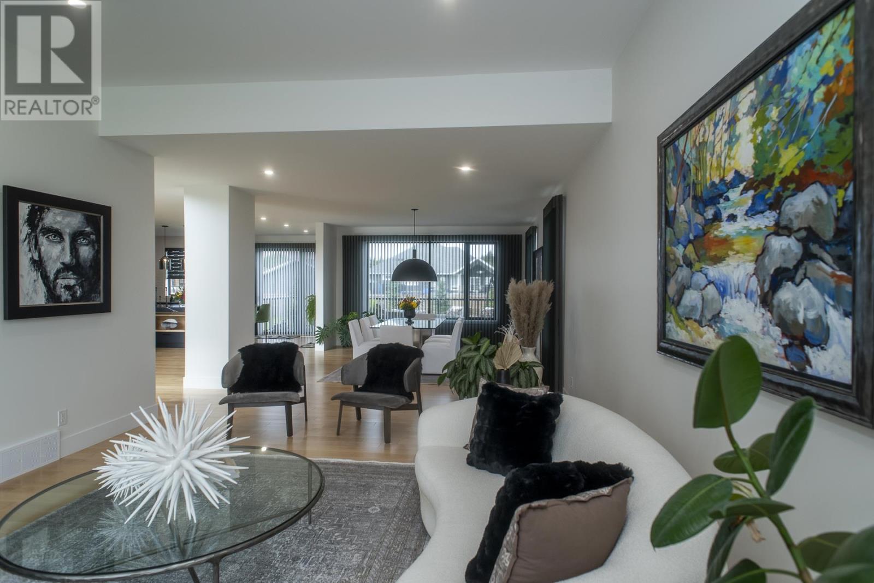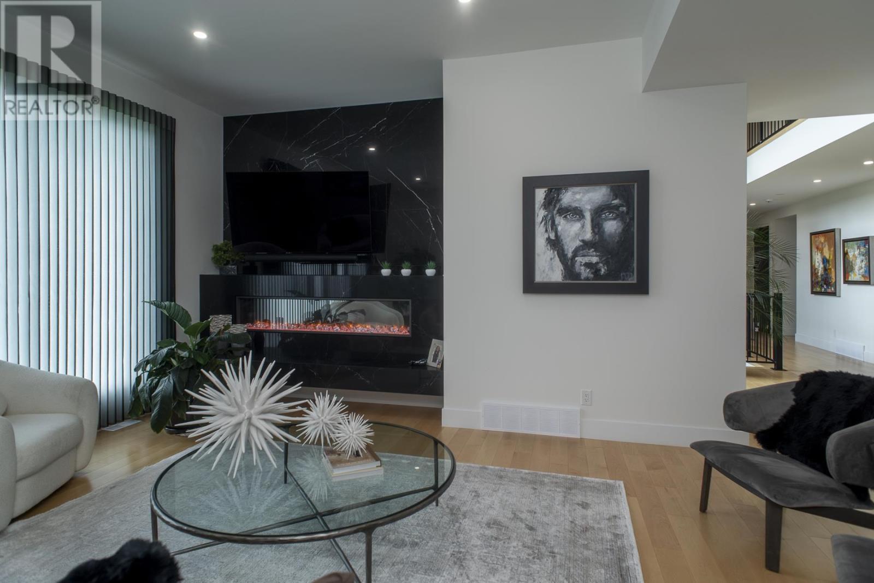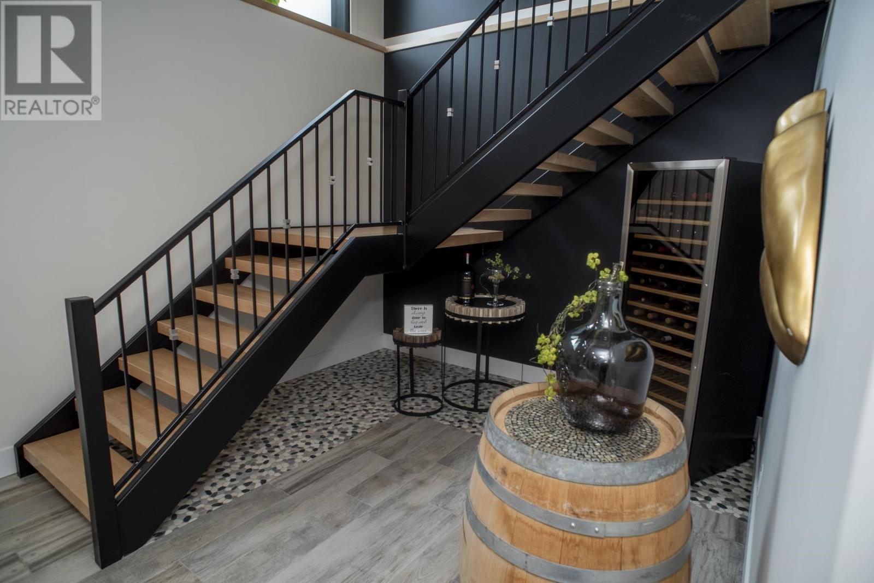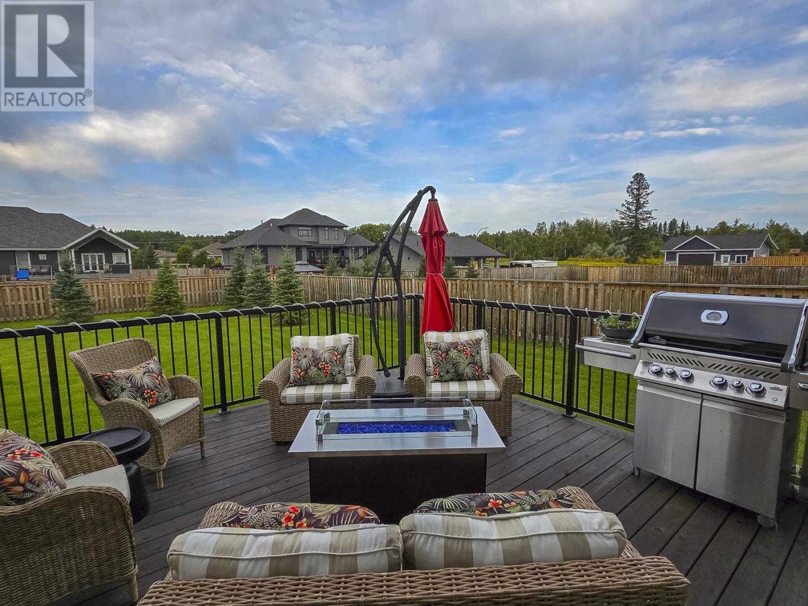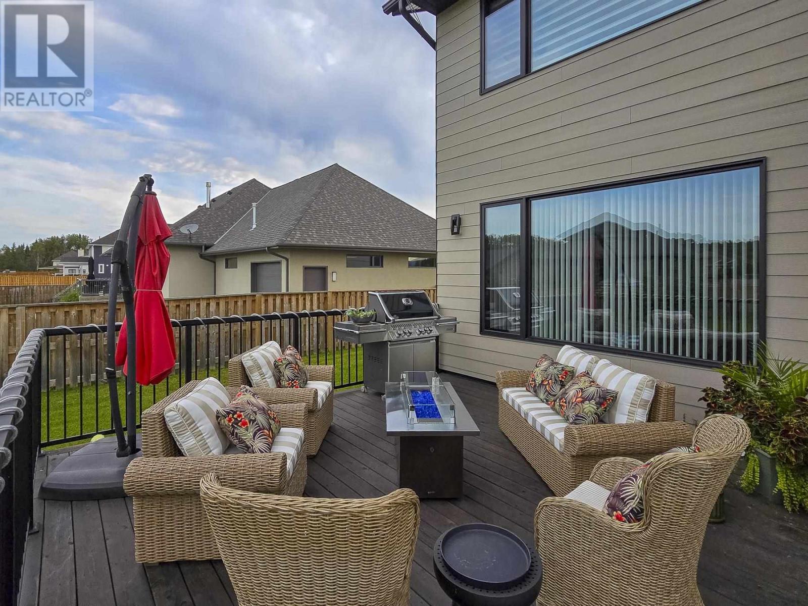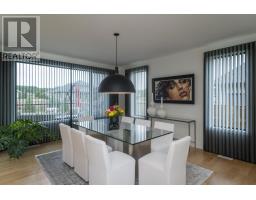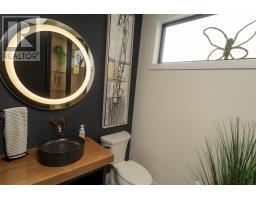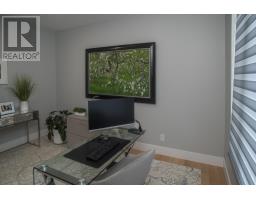2139 Magnolia Dr Thunder Bay, Ontario P7K 0J4
$1,595,000
***ABSOLUTELY STUNNING IMMACULATE DESIGNER HOME***ONE OF A KIND*** Unique Custom Designed 5 Bedroom 4 Bath Home Boasting Over 4400sq ft of Fully Finished 3 Levels of Spacious Luxurious Living Right in the *Heart of Prestigious Mapleward Estates***FLAWLESS IN DESIGN***Impeccable Attention to Detail Featuring the Highest Level Materials & Finishing Throughout. Impressive Features Include; Gourmet Designer Chefs Kitchen, Soaring 10ft Ceilings/8ft Doors, 2 Fireplaces, Professional Grade Appliances. Heated Floors in All Baths. Fully Fenced & Landscaped Estate Size Property, with **Bonus Huge 34 x 30 Heated Garage** with Drive-through Doors &***TARION NEW HOME WARRANTY PROTECTION***SEE IMPRESSIVE LIST OF FEATURES***PERFECT HOME*** (id:50886)
Property Details
| MLS® Number | TB242881 |
| Property Type | Single Family |
| Community Name | Thunder Bay |
| CommunicationType | High Speed Internet |
| Features | Paved Driveway, Interlocking Driveway |
| Structure | Deck |
Building
| BathroomTotal | 4 |
| BedroomsAboveGround | 4 |
| BedroomsBelowGround | 1 |
| BedroomsTotal | 5 |
| Age | 1 Years |
| Appliances | Dishwasher, Central Vacuum, Alarm System, Wet Bar, Stove, Dryer, Microwave, Washer |
| ArchitecturalStyle | Bungalow |
| BasementDevelopment | Finished |
| BasementType | Full (finished) |
| ConstructionStyleAttachment | Detached |
| CoolingType | Air Conditioned, Air Exchanger, Central Air Conditioning |
| FireplacePresent | Yes |
| FireplaceTotal | 2 |
| FlooringType | Hardwood |
| FoundationType | Poured Concrete |
| HalfBathTotal | 1 |
| HeatingFuel | Natural Gas |
| HeatingType | Forced Air |
| StoriesTotal | 1 |
| SizeInterior | 2922 Sqft |
| UtilityWater | Municipal Water |
Parking
| Garage | |
| Attached Garage |
Land
| AccessType | Road Access |
| Acreage | No |
| FenceType | Fenced Yard |
| Sewer | Septic System |
| SizeFrontage | 114.3600 |
| SizeTotalText | 1/2 - 1 Acre |
Rooms
| Level | Type | Length | Width | Dimensions |
|---|---|---|---|---|
| Second Level | Primary Bedroom | 14'11" x 14'9" | ||
| Second Level | Bedroom | 12'11" x 12'5" | ||
| Second Level | Bedroom | 11'10" x 10'8" | ||
| Second Level | Bathroom | 4 pc | ||
| Second Level | Laundry Room | 6'4" x 8'11 | ||
| Second Level | Ensuite | 4 pce | ||
| Second Level | Bathroom | 4 pce | ||
| Basement | Bedroom | 14'5" x 15'11" | ||
| Basement | Recreation Room | 31'11" x 36'4" | ||
| Basement | Storage | 31'11" x 36'4" | ||
| Basement | Utility Room | 11'9" x 10'4" | ||
| Main Level | Living Room/dining Room | 37'2" x 17'5" | ||
| Main Level | Kitchen | 22.2 x 15.9 | ||
| Main Level | Bedroom | 13' x 10'2" | ||
| Main Level | Bathroom | 2 pc |
Utilities
| Cable | Available |
| Electricity | Available |
| Natural Gas | Available |
| Telephone | Available |
https://www.realtor.ca/real-estate/27387939/2139-magnolia-dr-thunder-bay-thunder-bay
Interested?
Contact us for more information
Enzo Ruberto
Salesperson
1141 Barton St
Thunder Bay, Ontario P7B 5N3


