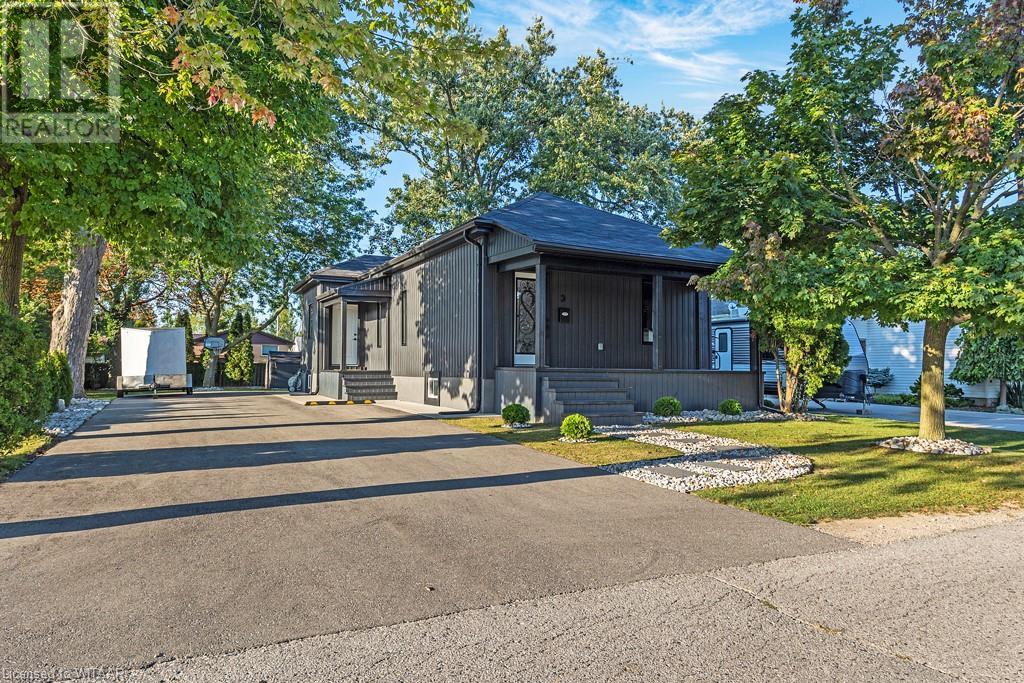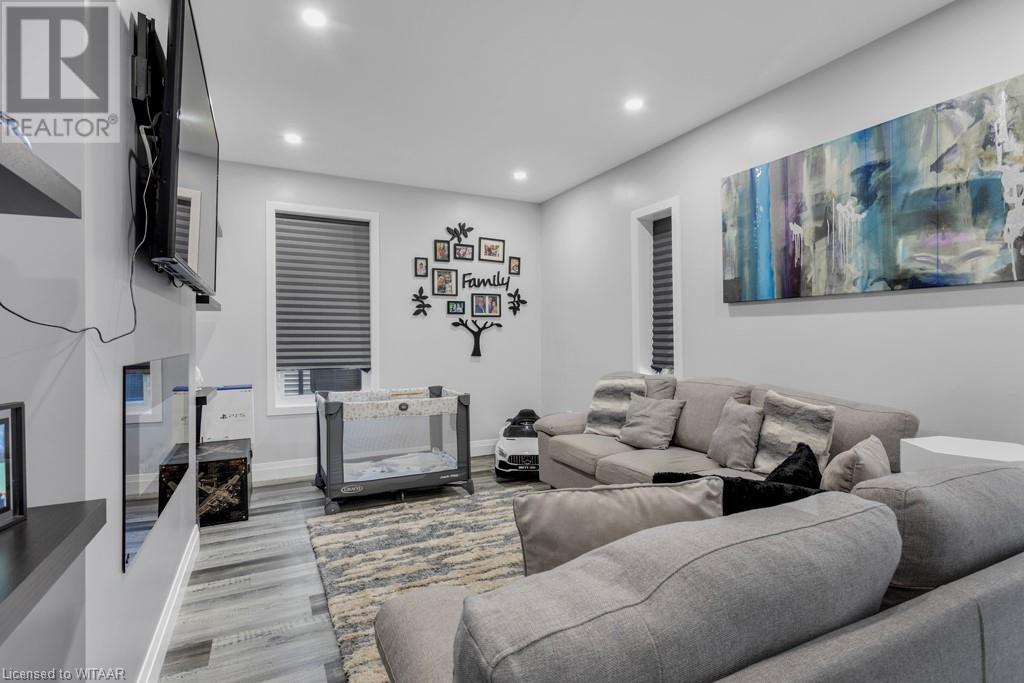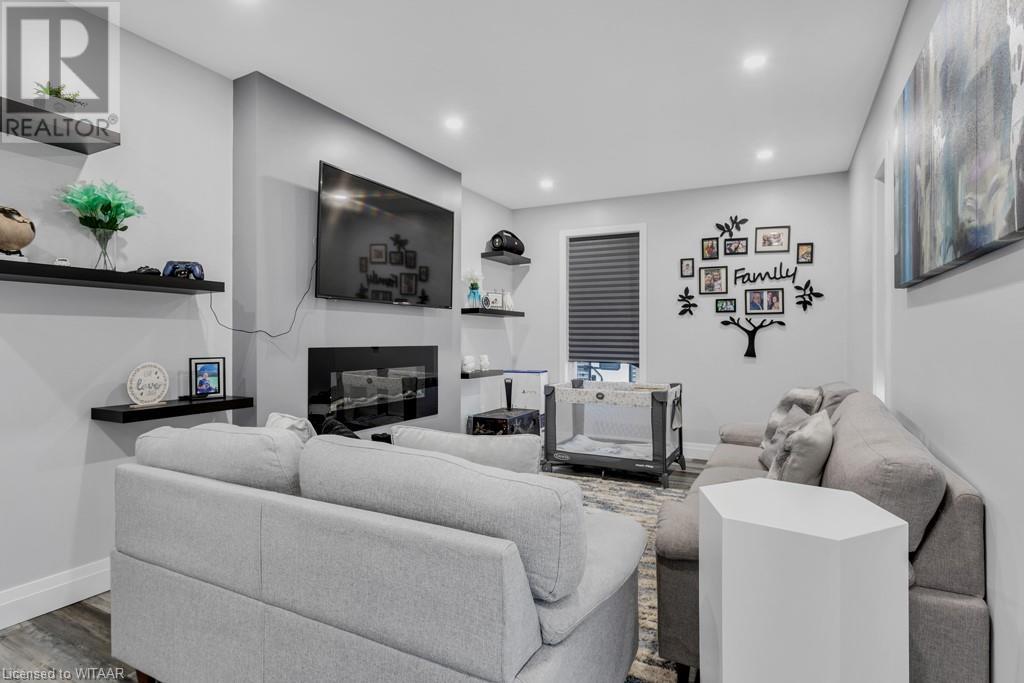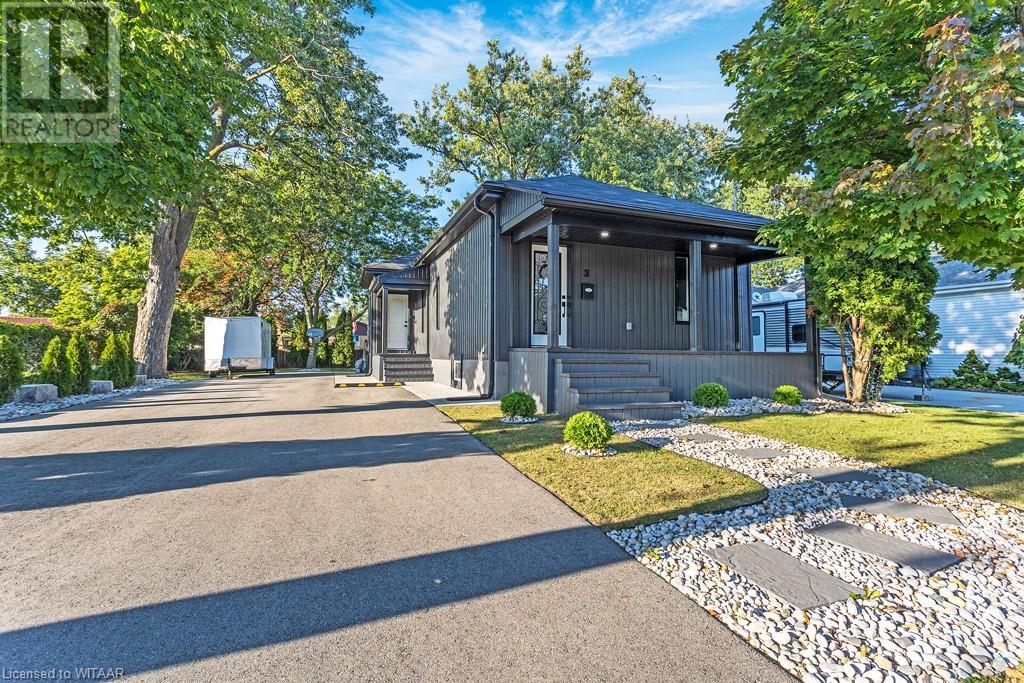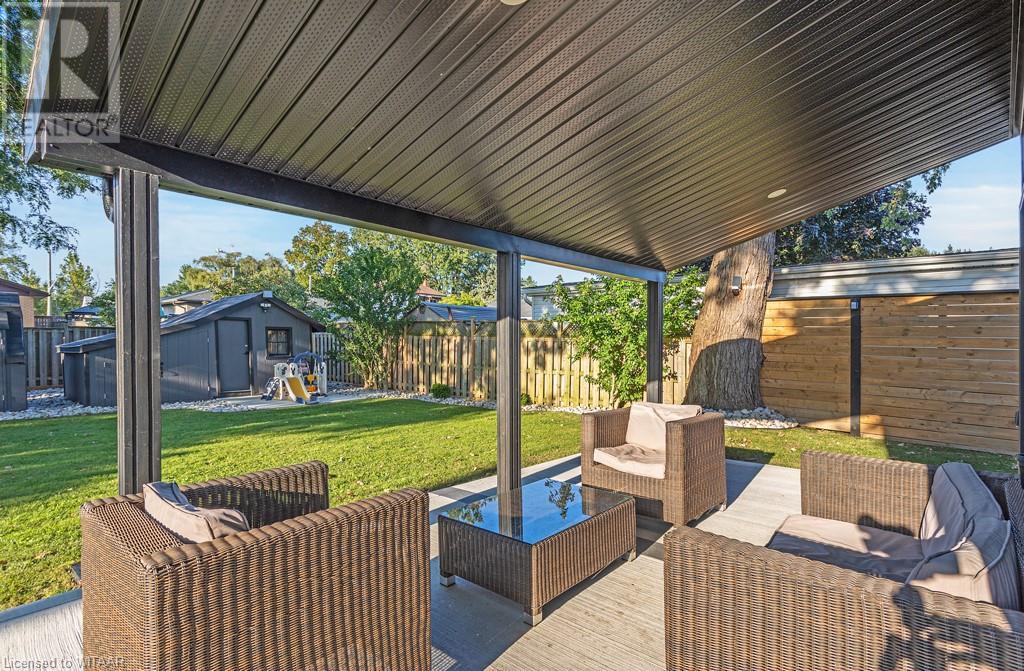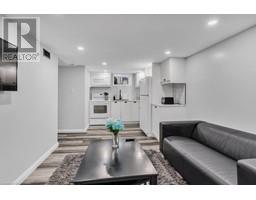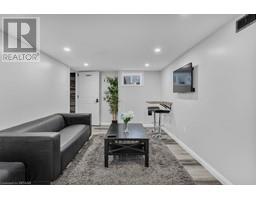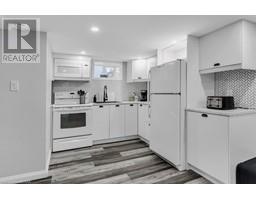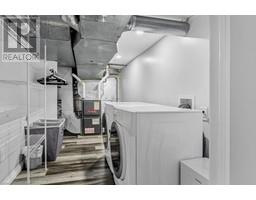3 Mary Street E St. Thomas, Ontario N5R 2V7
$585,000
This charming bungalow is newly renovated from top to bottom. The main floor features 2 spacious bedrooms, a large living room area, beautiful 4-piece bathroom and gorgeous kitchen, as well as main floor laundry. The finished lower level features an additional kitchen, 3pc bathroom as well as a laundry. Many updates throughout including furnace, central air, roof, windows and vinyl siding. All there is left to do is move in! The exterior features a large driveway with ample parking, 2 sheds in the spacious back-yard and covered rear patio for those private morning coffees. Mature trees provide privacy and shade as you enjoy your backyard. This is a must-see home. (id:50886)
Property Details
| MLS® Number | 40643780 |
| Property Type | Single Family |
| AmenitiesNearBy | Hospital, Shopping |
| EquipmentType | None |
| Features | Paved Driveway |
| ParkingSpaceTotal | 8 |
| RentalEquipmentType | None |
| Structure | Shed |
Building
| BathroomTotal | 2 |
| BedroomsAboveGround | 2 |
| BedroomsTotal | 2 |
| Appliances | Dryer, Refrigerator, Stove, Washer, Microwave Built-in, Window Coverings |
| ArchitecturalStyle | Bungalow |
| BasementDevelopment | Finished |
| BasementType | Full (finished) |
| ConstructionStyleAttachment | Detached |
| CoolingType | Central Air Conditioning |
| ExteriorFinish | Vinyl Siding |
| HeatingFuel | Natural Gas |
| HeatingType | Forced Air |
| StoriesTotal | 1 |
| SizeInterior | 2107 Sqft |
| Type | House |
| UtilityWater | Municipal Water |
Land
| AccessType | Road Access |
| Acreage | No |
| LandAmenities | Hospital, Shopping |
| LandscapeFeatures | Landscaped |
| Sewer | Municipal Sewage System |
| SizeDepth | 122 Ft |
| SizeFrontage | 60 Ft |
| SizeTotalText | Under 1/2 Acre |
| ZoningDescription | R3 |
Rooms
| Level | Type | Length | Width | Dimensions |
|---|---|---|---|---|
| Lower Level | Utility Room | 12'6'' x 6'2'' | ||
| Lower Level | Recreation Room | 13'4'' x 9'8'' | ||
| Lower Level | Kitchen | 9'4'' x 9'8'' | ||
| Lower Level | Den | 12'5'' x 8'2'' | ||
| Lower Level | Office | 12'6'' x 7'4'' | ||
| Lower Level | 3pc Bathroom | 8'8'' x 5'7'' | ||
| Main Level | Primary Bedroom | 15'0'' x 9'11'' | ||
| Main Level | Living Room | 19'0'' x 10'5'' | ||
| Main Level | Laundry Room | 10'10'' x 9'1'' | ||
| Main Level | Kitchen | 9'8'' x 11'2'' | ||
| Main Level | Dining Room | 8'11'' x 11'2'' | ||
| Main Level | Bedroom | 9'10'' x 15'0'' | ||
| Main Level | 4pc Bathroom | 5'10'' x 11'2'' |
Utilities
| Electricity | Available |
| Natural Gas | Available |
https://www.realtor.ca/real-estate/27387460/3-mary-street-e-st-thomas
Interested?
Contact us for more information
Craig Todt
Salesperson
21 Brock St E Unit 3
Tillsonburg, Ontario N4G 1Z4

