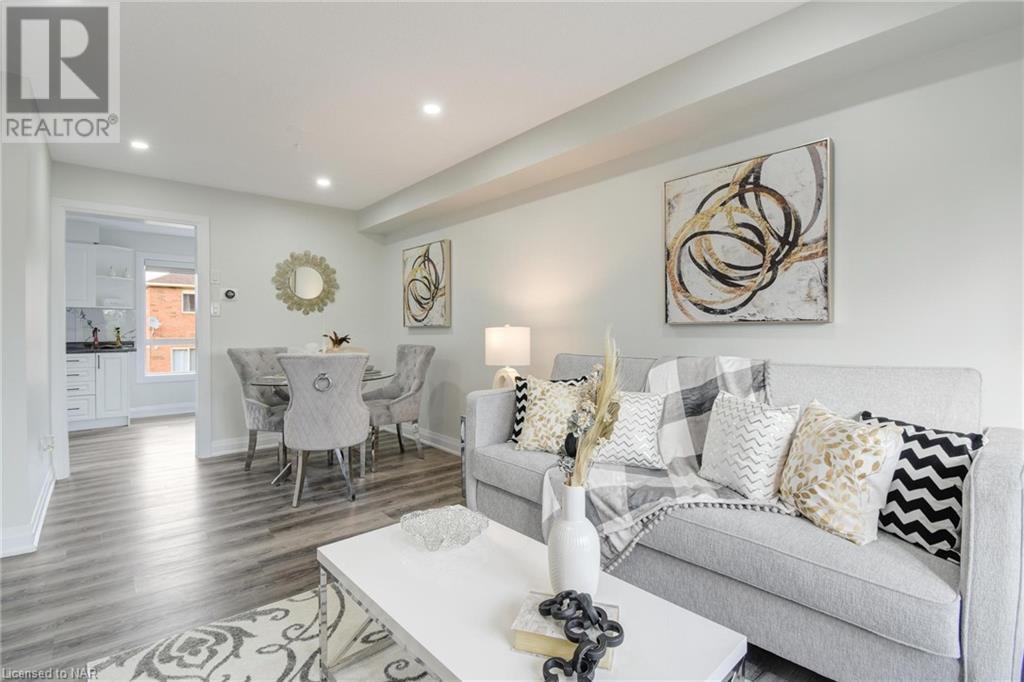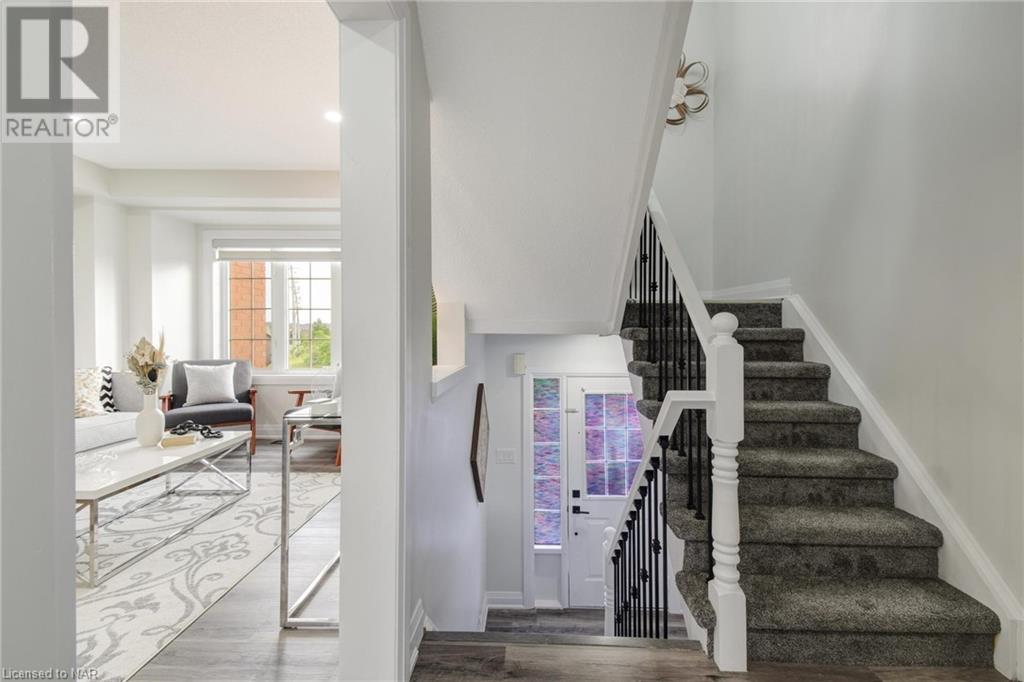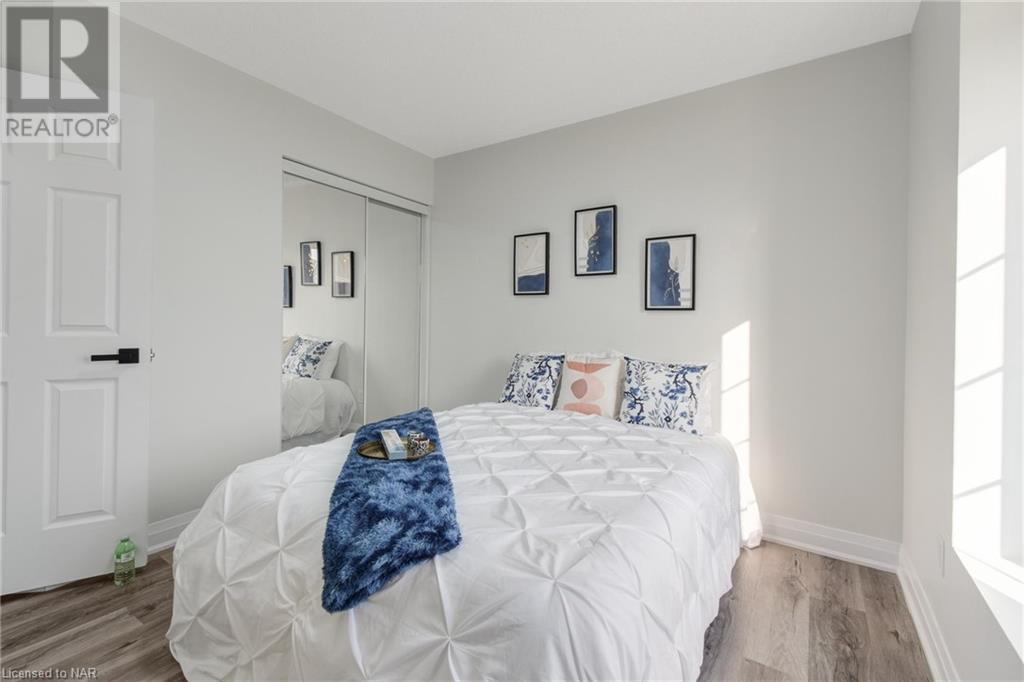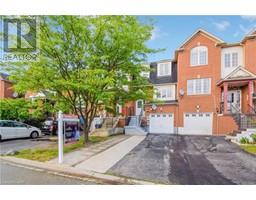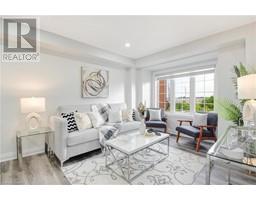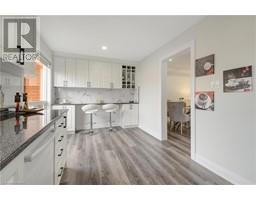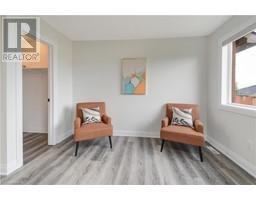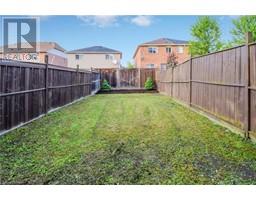125 Dunlop Court Brampton, Ontario L6X 5A6
$791,000
Beautiful Freehold Townhouse In A High Demand Area Of Brampton, Court location, Close to Mt. Pleasant Go Station, HWY 407, HWY 401, Big Plaza, Overlooking View, Quiet Neighborhood. Bright Spacious Interior. Perfect for First Time home buyers. Basement has Separate entrance through Garage to a studio apartment with small Kitchen and full Washroom for potential income. Home is fully Upgraded .New Owen's corning Roof shingles (2020) tankless Water Heater (2020)Upgraded Kitchen(2023) With Luxurious Ceramic Tile Back Splash , Upgraded Washrooms(2023), All window covering Blinds (2023) Brand new Carpet on Stairs (2023). Hot water tank is rental . Photos were done prior to tenants moving in. (id:50886)
Property Details
| MLS® Number | 40644021 |
| Property Type | Single Family |
| AmenitiesNearBy | Park, Place Of Worship, Playground, Public Transit, Schools, Shopping |
| CommunityFeatures | Quiet Area |
| Features | Automatic Garage Door Opener |
| ParkingSpaceTotal | 4 |
Building
| BathroomTotal | 3 |
| BedroomsAboveGround | 2 |
| BedroomsBelowGround | 1 |
| BedroomsTotal | 3 |
| Appliances | Dishwasher, Dryer, Refrigerator, Stove, Water Meter, Washer, Hood Fan, Window Coverings, Garage Door Opener |
| ArchitecturalStyle | 3 Level |
| BasementDevelopment | Finished |
| BasementType | Full (finished) |
| ConstructionStyleAttachment | Attached |
| CoolingType | Central Air Conditioning |
| ExteriorFinish | Brick Veneer |
| HalfBathTotal | 1 |
| HeatingFuel | Natural Gas |
| HeatingType | Forced Air |
| StoriesTotal | 3 |
| SizeInterior | 1500 Sqft |
| Type | Row / Townhouse |
| UtilityWater | Municipal Water |
Parking
| Attached Garage |
Land
| AccessType | Highway Access |
| Acreage | No |
| LandAmenities | Park, Place Of Worship, Playground, Public Transit, Schools, Shopping |
| Sewer | Municipal Sewage System |
| SizeDepth | 99 Ft |
| SizeFrontage | 18 Ft |
| SizeTotalText | Under 1/2 Acre |
| ZoningDescription | R3b |
Rooms
| Level | Type | Length | Width | Dimensions |
|---|---|---|---|---|
| Second Level | 3pc Bathroom | Measurements not available | ||
| Second Level | Bedroom | 8'9'' x 9'5'' | ||
| Second Level | Primary Bedroom | 18'6'' x 9'5'' | ||
| Lower Level | 3pc Bathroom | Measurements not available | ||
| Lower Level | Bedroom | 18'2'' x 9'5'' | ||
| Main Level | 2pc Bathroom | Measurements not available | ||
| Main Level | Breakfast | 6'9'' x 9'5'' | ||
| Main Level | Kitchen | 9'4'' x 9'5'' | ||
| Main Level | Living Room | 19'3'' x 9'5'' |
https://www.realtor.ca/real-estate/27385178/125-dunlop-court-brampton
Interested?
Contact us for more information
Haypinder Sandhu
Salesperson
6746 Morrison Street
Niagara Falls, Ontario L2E 6Z8












