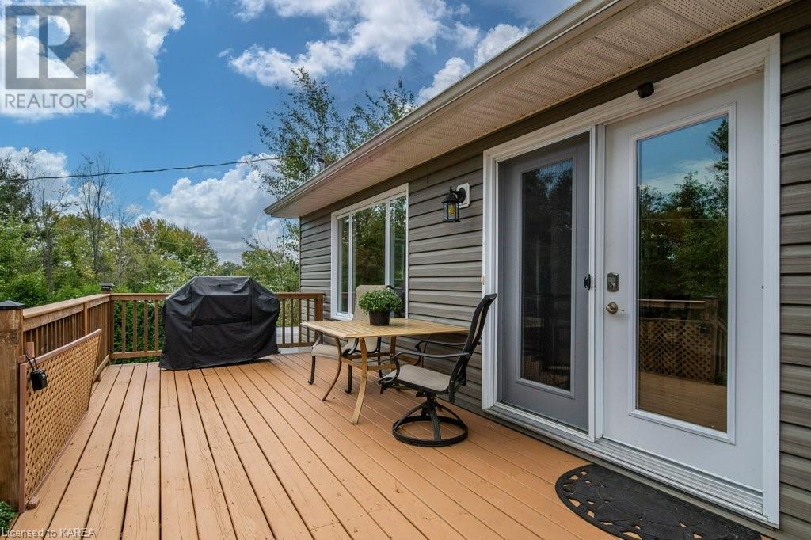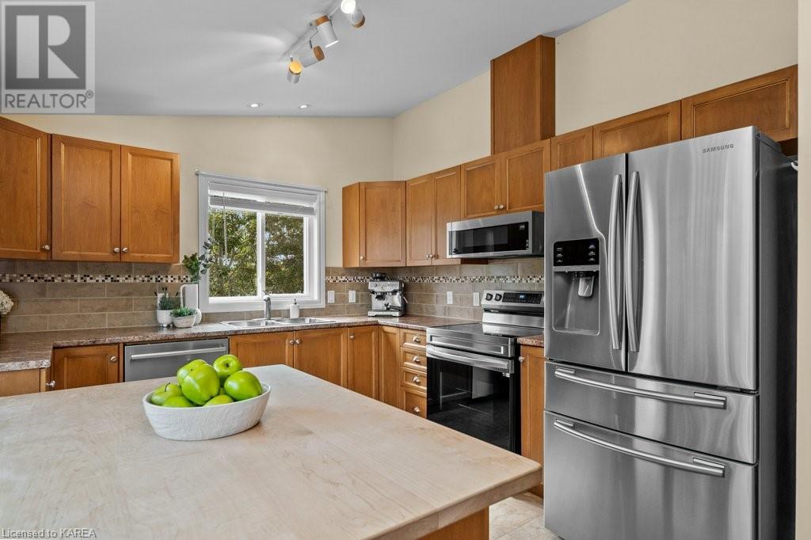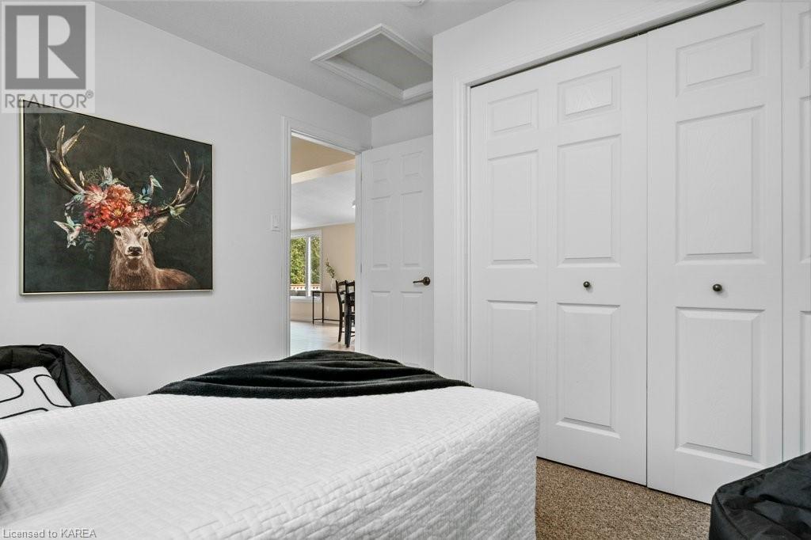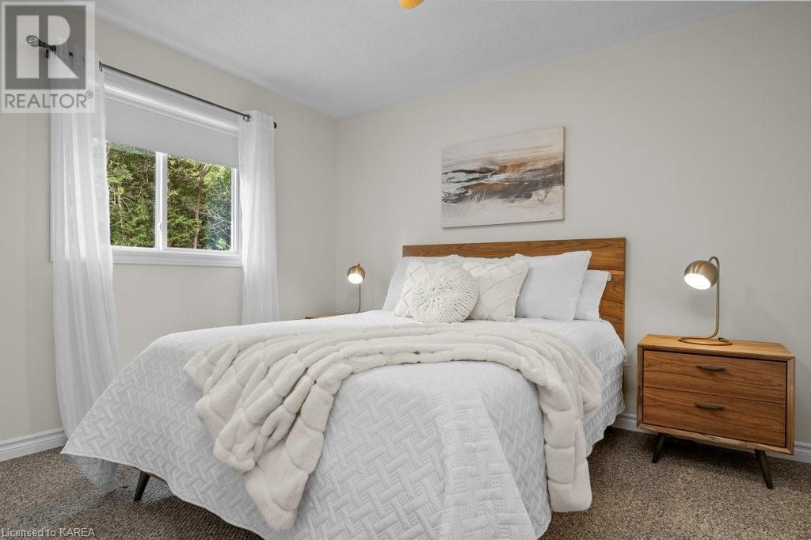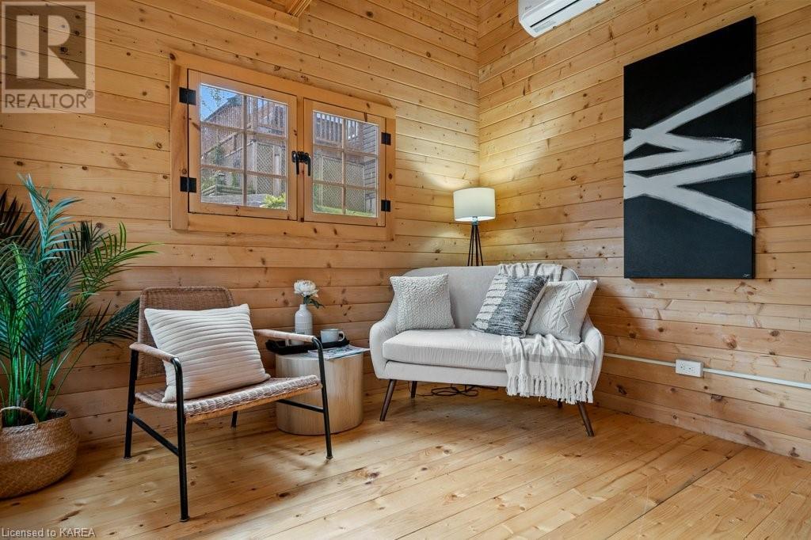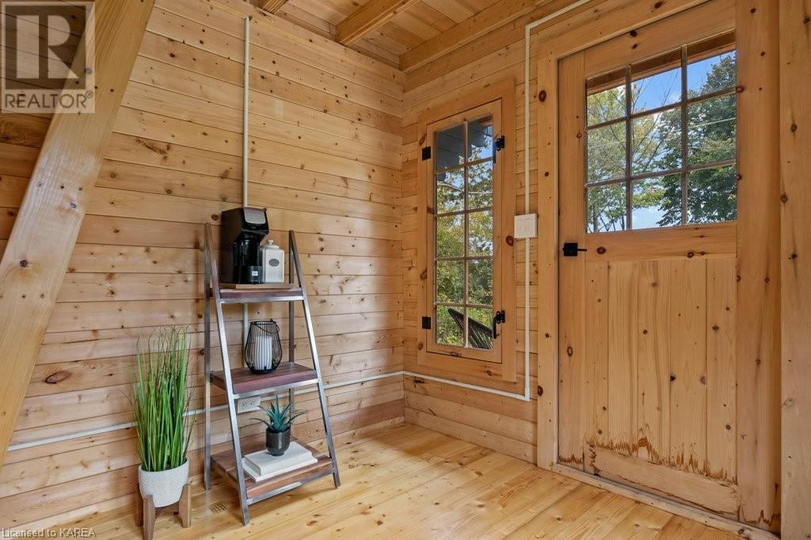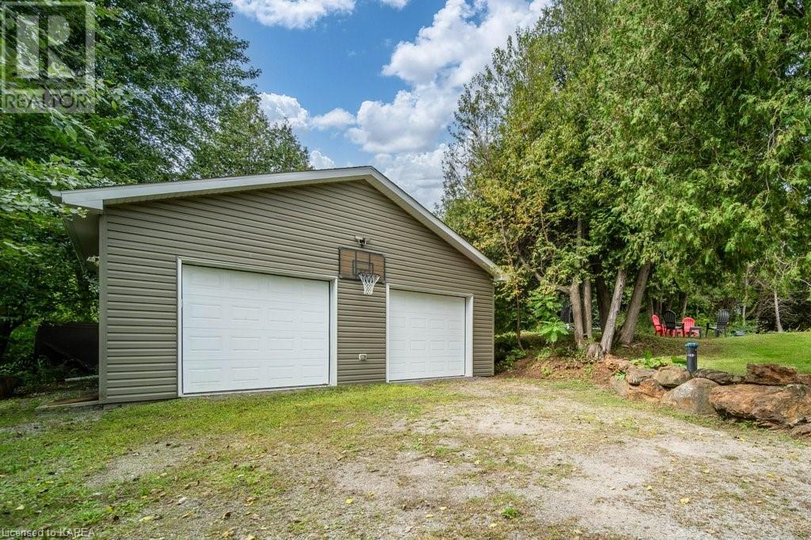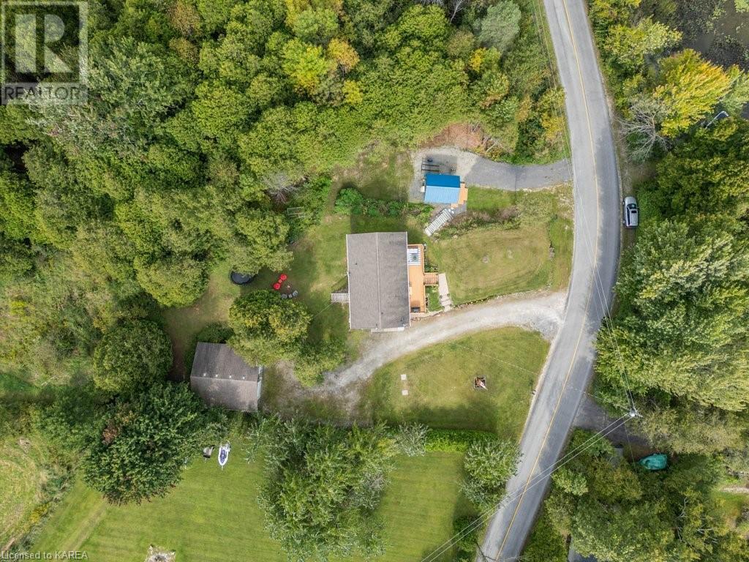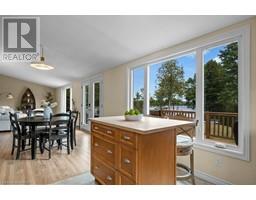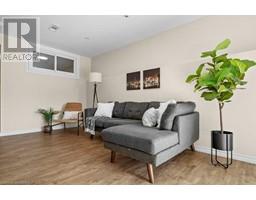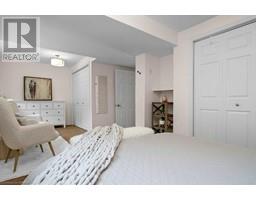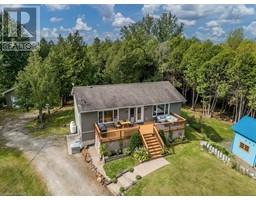386 Short Point Road Lyndhurst, Ontario K0E 1N0
$618,500
Experience a serene retreat away from the hustle of daily life at this modern home with enchanting views of Lower Beverley Lake. This lovely bungalow delivers 3 good-sized Bedrooms, 2 full Baths and an open concept Living/Dining/Kitchen with those stunning water views. The well-equipped Kitchen offers lots of cupboard space and a large island for casual dining or food prep. The Family Room, on the lower Walkout level, offers space for movie nights or the gamers - when they go low (Family Room), you can go high (Living Room). Outdoors, the extra-large front Deck offers perfect entertaining space and the propane-connected Barbeque. The two-year-old, much admired Blue Bunkie offers a 3-season Home Office with a view or a private Guest space with its 6ft tall sleeping loft, 3 screened windows, Heat Pump and wired Ethernet connection. The detached, two-car Garage will light up the hearts of all hobbyists and includes a Level 2 Electric Vehicle charger. Foodies will be thrilled with the five-minute drive to the much-loved country market for farm fresh produce. Enjoy campfires in the backyard or build forts in the treed side yard or try your luck with year-round fishing opportunities. One minute to Kendricks Park with a beach and playground or minutes to village shops. Located within the golden triangle of 40 minutes to Kingston, Smith Falls or Brockville - this package is perfect. Come home to 386 Short Point Road, where every day feels like a holiday. (id:50886)
Open House
This property has open houses!
1:00 pm
Ends at:3:00 pm
Enjoy the beautiful drive to this stunning home in the amazing Township of Rideau Lakes... See you there!
Property Details
| MLS® Number | 40643544 |
| Property Type | Single Family |
| AmenitiesNearBy | Beach, Park, Playground, Shopping |
| CommunicationType | High Speed Internet |
| CommunityFeatures | Quiet Area, Community Centre, School Bus |
| EquipmentType | None |
| Features | Backs On Greenbelt, Conservation/green Belt, Crushed Stone Driveway, Country Residential, Sump Pump |
| ParkingSpaceTotal | 8 |
| RentalEquipmentType | None |
| Structure | Shed |
| ViewType | Lake View |
Building
| BathroomTotal | 2 |
| BedroomsAboveGround | 2 |
| BedroomsBelowGround | 1 |
| BedroomsTotal | 3 |
| Appliances | Central Vacuum, Dishwasher, Dryer, Refrigerator, Stove, Water Softener, Washer, Microwave Built-in, Window Coverings, Garage Door Opener |
| ArchitecturalStyle | Raised Bungalow |
| BasementDevelopment | Finished |
| BasementType | Full (finished) |
| ConstructedDate | 2013 |
| ConstructionStyleAttachment | Detached |
| CoolingType | Central Air Conditioning |
| ExteriorFinish | Vinyl Siding |
| FireProtection | Smoke Detectors |
| Fixture | Ceiling Fans |
| FoundationType | Poured Concrete |
| HeatingFuel | Propane |
| HeatingType | Forced Air, Heat Pump |
| StoriesTotal | 1 |
| SizeInterior | 1819.2 Sqft |
| Type | House |
| UtilityWater | Drilled Well |
Parking
| Detached Garage |
Land
| AccessType | Road Access |
| Acreage | No |
| LandAmenities | Beach, Park, Playground, Shopping |
| LandscapeFeatures | Landscaped |
| Sewer | Septic System |
| SizeDepth | 166 Ft |
| SizeFrontage | 206 Ft |
| SizeIrregular | 0.78 |
| SizeTotal | 0.78 Ac|1/2 - 1.99 Acres |
| SizeTotalText | 0.78 Ac|1/2 - 1.99 Acres |
| ZoningDescription | Ru |
Rooms
| Level | Type | Length | Width | Dimensions |
|---|---|---|---|---|
| Lower Level | Utility Room | 16'7'' x 10'10'' | ||
| Lower Level | 3pc Bathroom | 10'11'' x 7'3'' | ||
| Lower Level | Office | 6'5'' x 7'6'' | ||
| Lower Level | Bedroom | 21'6'' x 11'9'' | ||
| Lower Level | Family Room | 19'10'' x 10'4'' | ||
| Main Level | 4pc Bathroom | 7'7'' x 7'9'' | ||
| Main Level | Bedroom | 11'0'' x 10'10'' | ||
| Main Level | Primary Bedroom | 11'1'' x 12'1'' | ||
| Main Level | Living Room/dining Room | 1029'10'' x 11'2'' | ||
| Main Level | Eat In Kitchen | 11'5'' x 11'2'' |
Utilities
| Electricity | Available |
| Telephone | Available |
https://www.realtor.ca/real-estate/27385029/386-short-point-road-lyndhurst
Interested?
Contact us for more information
Laura Redman
Salesperson
914 Princess Street
Kingston, Ontario K7L 1H1




