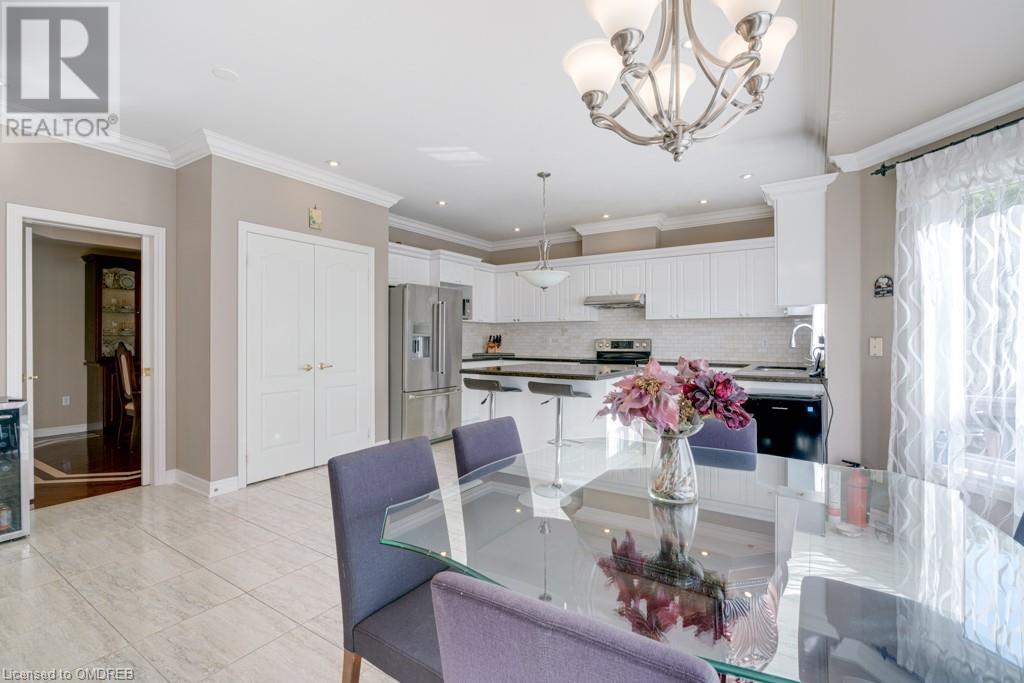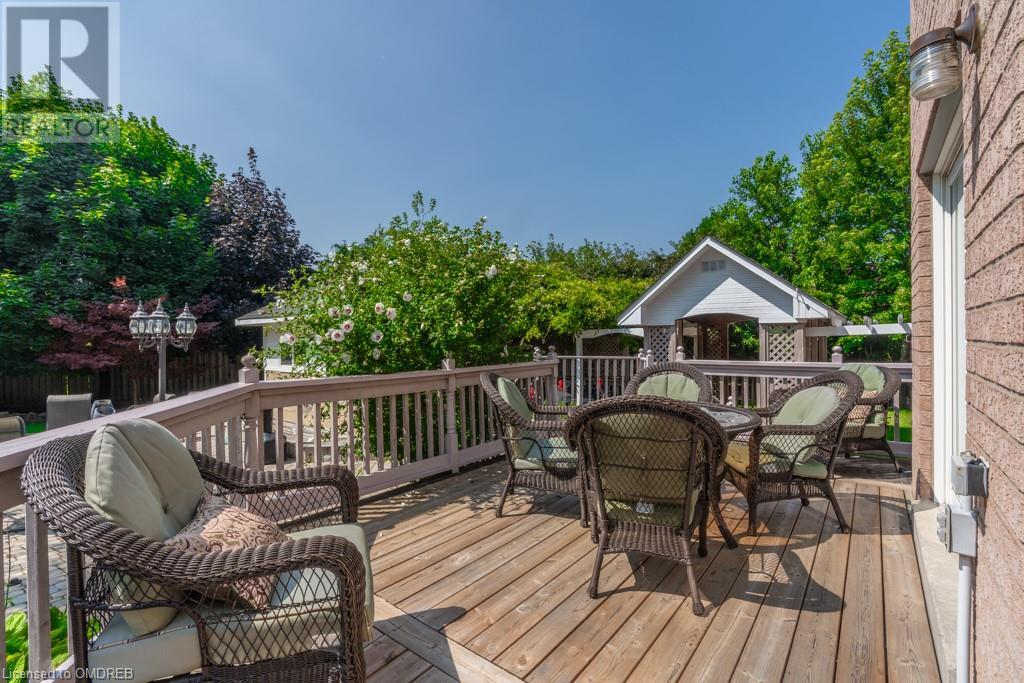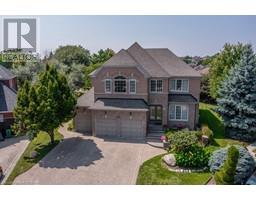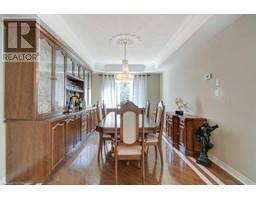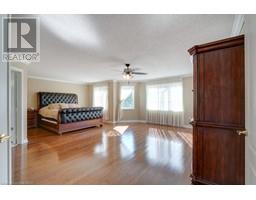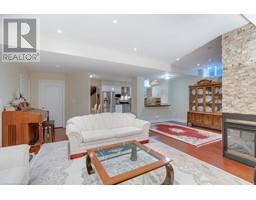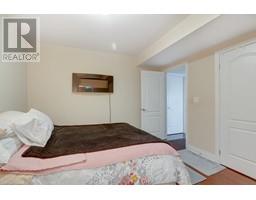5392 Vail Court Mississauga, Ontario L5M 6G9
$3,495,000
Discover luxury living in this impressive 5+2 bedroom, 4+1 bath home, set on an expansive lot just shy of half an acre in a tranquil cul-de-sac. This multi-generational home offers a full in-law suite with a separate entrance in the basement, providing privacy and versatility for extended family living. The property features a 3-car garage and a driveway that easily accommodates up to 6 vehicles. Located in the sought-after Central Erin Mills, you'll enjoy the convenience of nearby parks, top-rated schools, shopping, dining, and transit options. With close proximity to Credit Valley Hospital, easy access to HWY 403, and a short drive to Square One, this home perfectly blends suburban tranquility with urban convenience. (id:50886)
Property Details
| MLS® Number | 40643881 |
| Property Type | Single Family |
| AmenitiesNearBy | Park, Schools, Shopping |
| CommunityFeatures | Quiet Area, School Bus |
| EquipmentType | Water Heater |
| Features | Cul-de-sac, Paved Driveway |
| ParkingSpaceTotal | 9 |
| RentalEquipmentType | Water Heater |
Building
| BathroomTotal | 3 |
| BedroomsAboveGround | 5 |
| BedroomsTotal | 5 |
| Appliances | Dishwasher, Refrigerator, Stove, Range - Gas, Window Coverings |
| ArchitecturalStyle | 2 Level |
| BasementDevelopment | Finished |
| BasementType | Full (finished) |
| ConstructionStyleAttachment | Detached |
| CoolingType | Central Air Conditioning |
| ExteriorFinish | Brick, Stone |
| FireProtection | Smoke Detectors, Alarm System |
| FoundationType | Poured Concrete |
| HalfBathTotal | 1 |
| HeatingFuel | Natural Gas |
| HeatingType | Forced Air |
| StoriesTotal | 2 |
| SizeInterior | 4470 Sqft |
| Type | House |
| UtilityWater | Municipal Water |
Parking
| Attached Garage |
Land
| Acreage | No |
| LandAmenities | Park, Schools, Shopping |
| Sewer | Municipal Sewage System |
| SizeDepth | 122 Ft |
| SizeFrontage | 42 Ft |
| SizeTotalText | Under 1/2 Acre |
| ZoningDescription | R2 |
Rooms
| Level | Type | Length | Width | Dimensions |
|---|---|---|---|---|
| Second Level | Bedroom | 17'8'' x 15'0'' | ||
| Second Level | Bedroom | 13'0'' x 12'0'' | ||
| Second Level | Bedroom | 12'0'' x 16'0'' | ||
| Second Level | 5pc Bathroom | Measurements not available | ||
| Second Level | Bedroom | 12'0'' x 14'10'' | ||
| Second Level | 5pc Bathroom | Measurements not available | ||
| Second Level | Primary Bedroom | 23'10'' x 20'8'' | ||
| Main Level | Laundry Room | 10'0'' x 6'6'' | ||
| Main Level | 2pc Bathroom | Measurements not available | ||
| Main Level | Living Room | 12'0'' x 18'0'' | ||
| Main Level | Den | 12'0'' x 14'0'' | ||
| Main Level | Dining Room | 18'0'' x 12'0'' | ||
| Main Level | Family Room | 20'0'' x 15'0'' | ||
| Main Level | Breakfast | 13'6'' x 19'0'' | ||
| Main Level | Kitchen | 10'0'' x 15'0'' |
https://www.realtor.ca/real-estate/27384921/5392-vail-court-mississauga
Interested?
Contact us for more information
Daniel Bozuk
Salesperson
2010 Winston Park Dr - Unit 290a
Oakville, Ontario L6H 5R7
Sean Bozuk
Salesperson
2010 Winston Park Dr - Unit 290
Oakville, Ontario L6H 5R7













