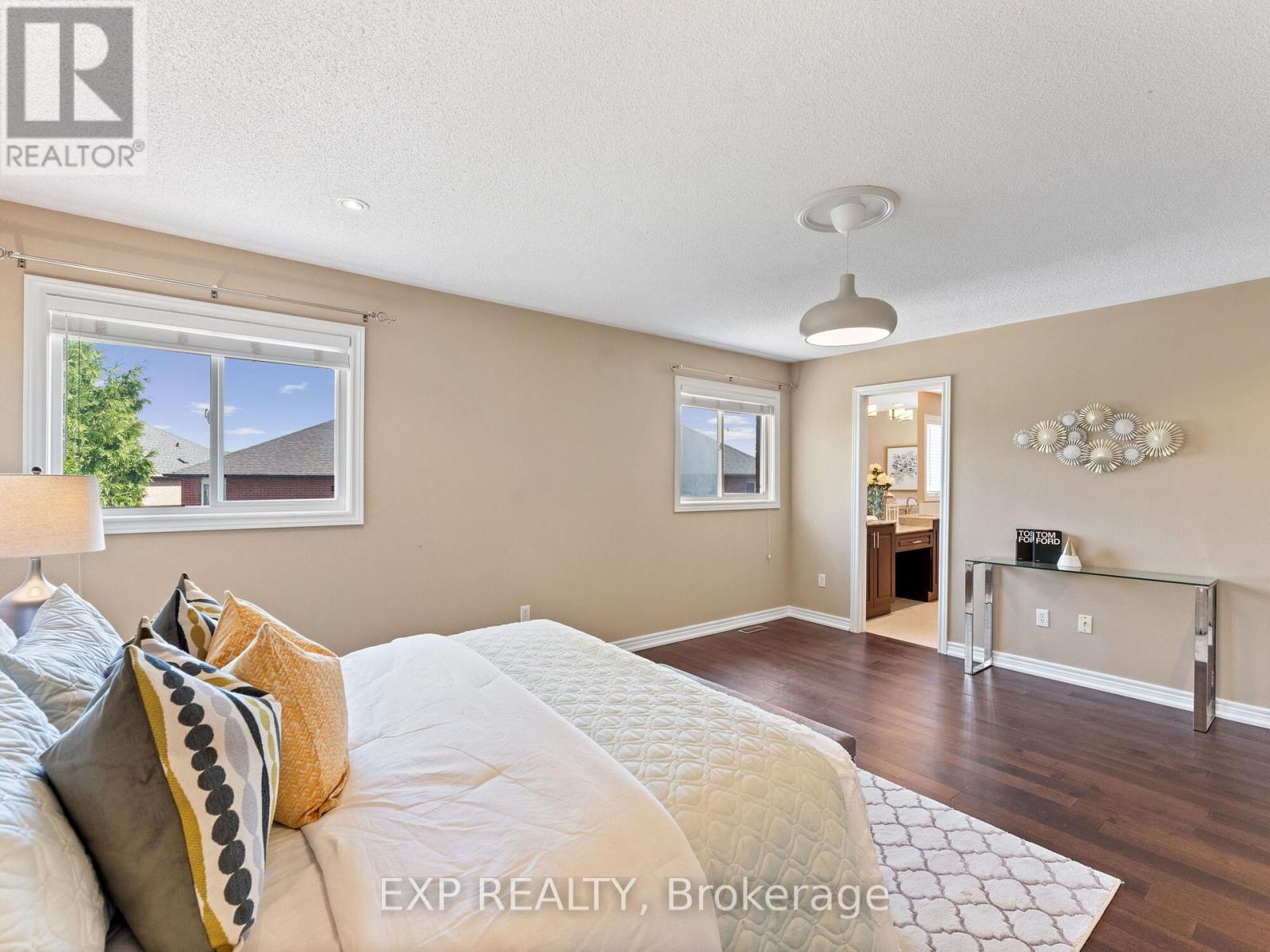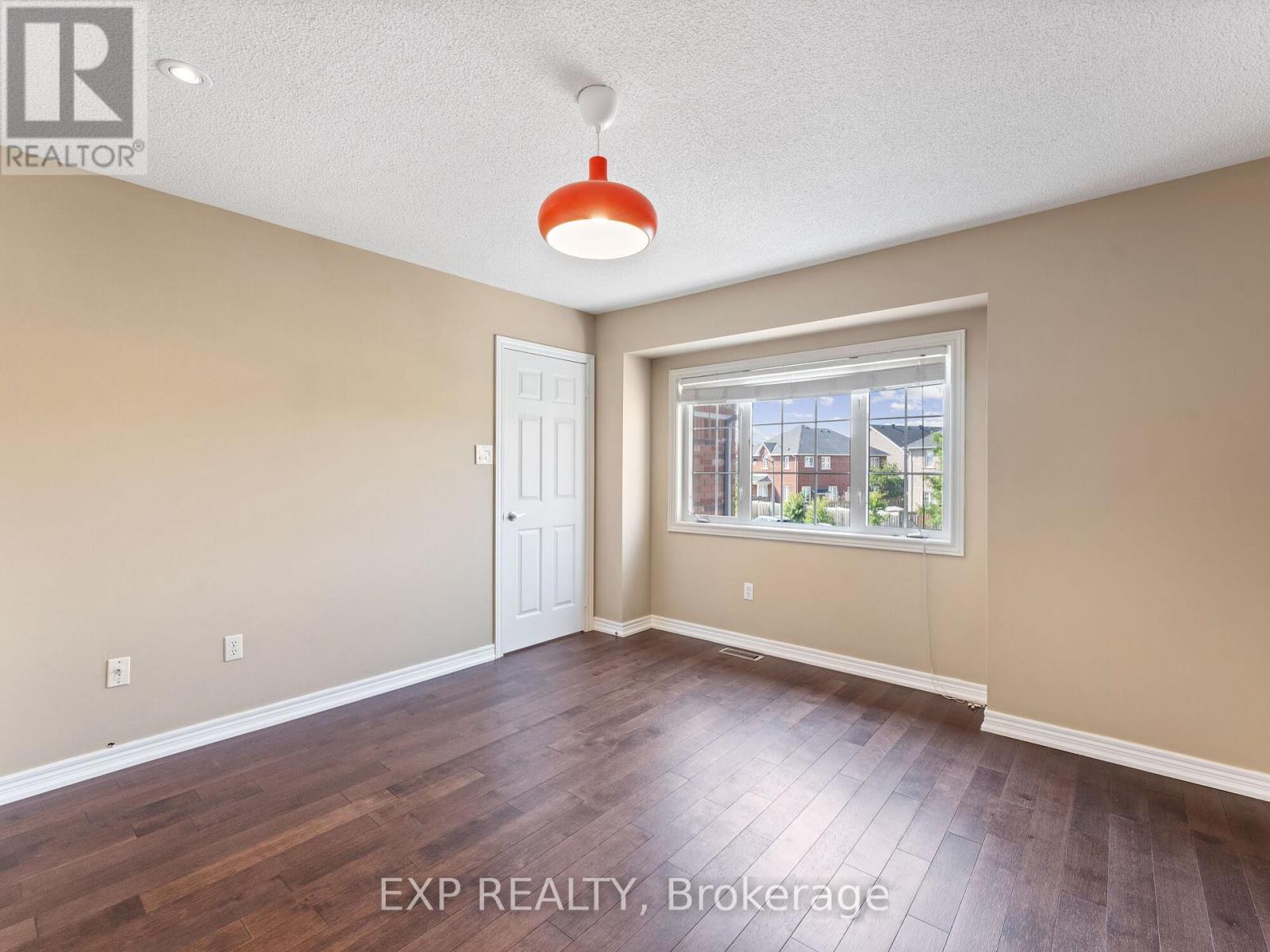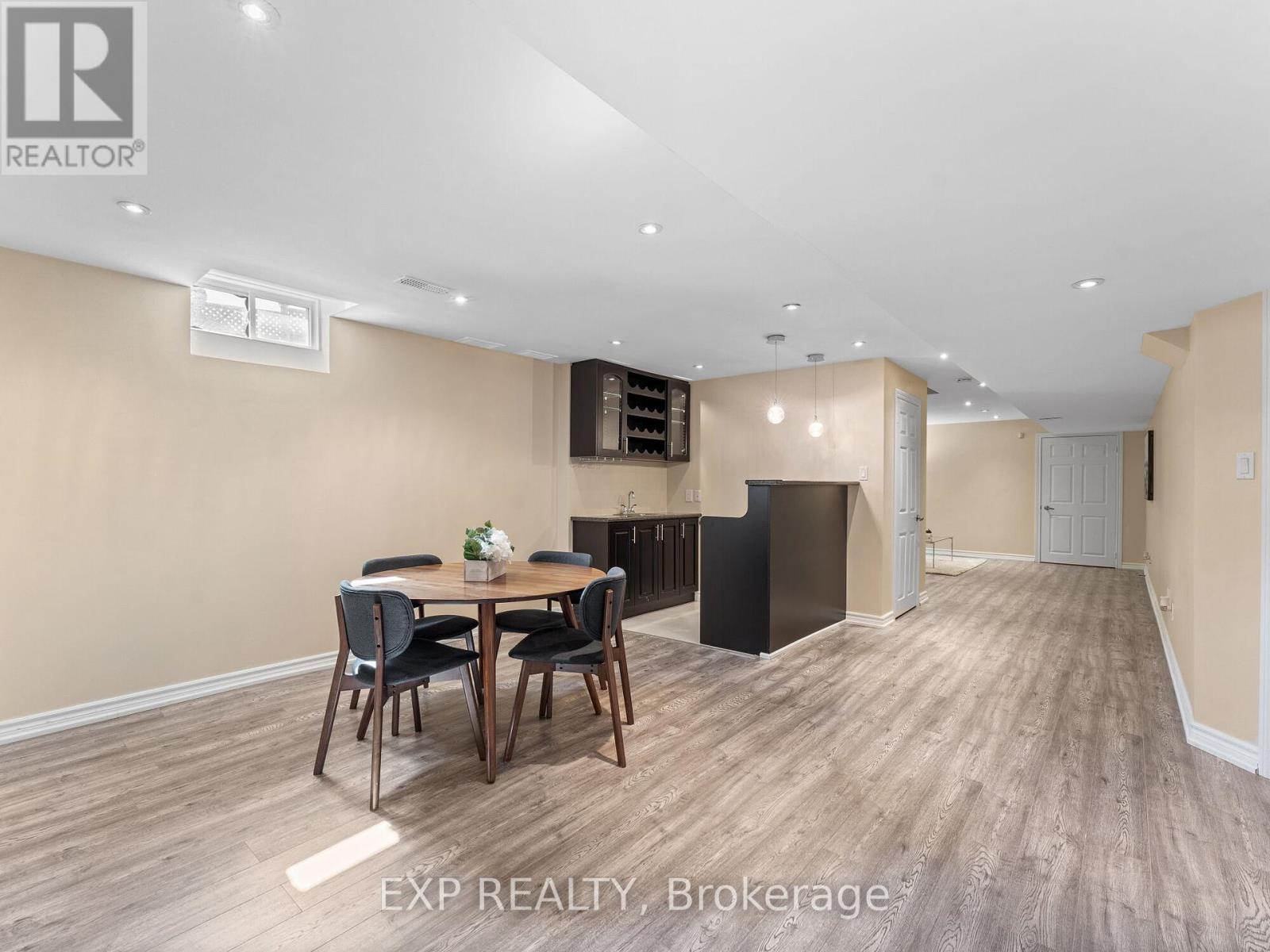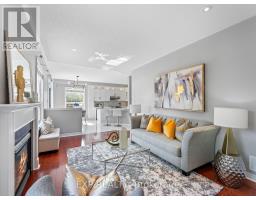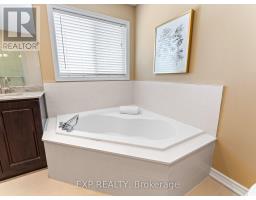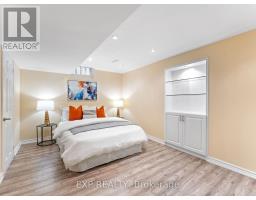70 Brookhaven Crescent Markham (Berczy), Ontario L6C 2X9
$1,689,000
Discover the perfect blend of style and convenience in this stunning 5-bedroom home, ideally situated within the prestigious Pierre Elliott Trudeau school zone and just minutes from GO Transit, Angus Glen Community Centre and Markville Mall. With over 3,200 sq. ft. of thoughtfully designed living space, this home sits on a premium pie-shaped lot featuring a beautiful landscaped backyard and elegant interlocking, perfect for both entertaining and unwinding. Inside, the main floor offers 9-foot ceilings, gleaming hardwood floors, open concept kitchen and modern pot lights, creating a bright and inviting atmosphere. The master suite and main bathroom are exquisitely finished, providing a refined and comfortable living experience. The basement expands your living space with a generous recreation room, a sleek wet bar, an additional bedroom and a 3-piece bathroom, adding both function and style to the home. Don't miss the opportunity to make this beautifully crafted home your own. **** EXTRAS **** Stainless Steel Fridge,Stove, B/I Dishwasher, B/I Microwave, Washer, Dryer, Nest Thermostat. (id:50886)
Open House
This property has open houses!
2:00 pm
Ends at:4:00 pm
2:00 pm
Ends at:4:00 pm
Property Details
| MLS® Number | N9307010 |
| Property Type | Single Family |
| Community Name | Berczy |
| ParkingSpaceTotal | 6 |
| Structure | Shed |
Building
| BathroomTotal | 4 |
| BedroomsAboveGround | 4 |
| BedroomsBelowGround | 1 |
| BedroomsTotal | 5 |
| BasementDevelopment | Finished |
| BasementType | N/a (finished) |
| ConstructionStyleAttachment | Detached |
| CoolingType | Central Air Conditioning |
| ExteriorFinish | Brick |
| FireProtection | Smoke Detectors |
| FireplacePresent | Yes |
| FlooringType | Hardwood, Ceramic |
| FoundationType | Block |
| HalfBathTotal | 1 |
| HeatingFuel | Natural Gas |
| HeatingType | Forced Air |
| StoriesTotal | 2 |
| Type | House |
| UtilityWater | Municipal Water |
Parking
| Garage |
Land
| Acreage | No |
| Sewer | Sanitary Sewer |
| SizeDepth | 115 Ft ,9 In |
| SizeFrontage | 34 Ft ,2 In |
| SizeIrregular | 34.17 X 115.78 Ft ; Irregular Pie-shaped Lot As Per Survey |
| SizeTotalText | 34.17 X 115.78 Ft ; Irregular Pie-shaped Lot As Per Survey |
Rooms
| Level | Type | Length | Width | Dimensions |
|---|---|---|---|---|
| Second Level | Primary Bedroom | 5.29 m | 4 m | 5.29 m x 4 m |
| Second Level | Bedroom 2 | 4.1 m | 3.79 m | 4.1 m x 3.79 m |
| Second Level | Bedroom 3 | 4.46 m | 3.55 m | 4.46 m x 3.55 m |
| Second Level | Bedroom 4 | 3.45 m | 2.91 m | 3.45 m x 2.91 m |
| Main Level | Living Room | 6.1 m | 2.95 m | 6.1 m x 2.95 m |
| Main Level | Dining Room | 6.1 m | 2.95 m | 6.1 m x 2.95 m |
| Main Level | Kitchen | 3.36 m | 2.26 m | 3.36 m x 2.26 m |
| Main Level | Family Room | 5.41 m | 3.23 m | 5.41 m x 3.23 m |
https://www.realtor.ca/real-estate/27384869/70-brookhaven-crescent-markham-berczy-berczy
Interested?
Contact us for more information
Juni Shuteriqi
Salesperson
4711 Yonge St 10th Flr, 106430
Toronto, Ontario M2N 6K8



















