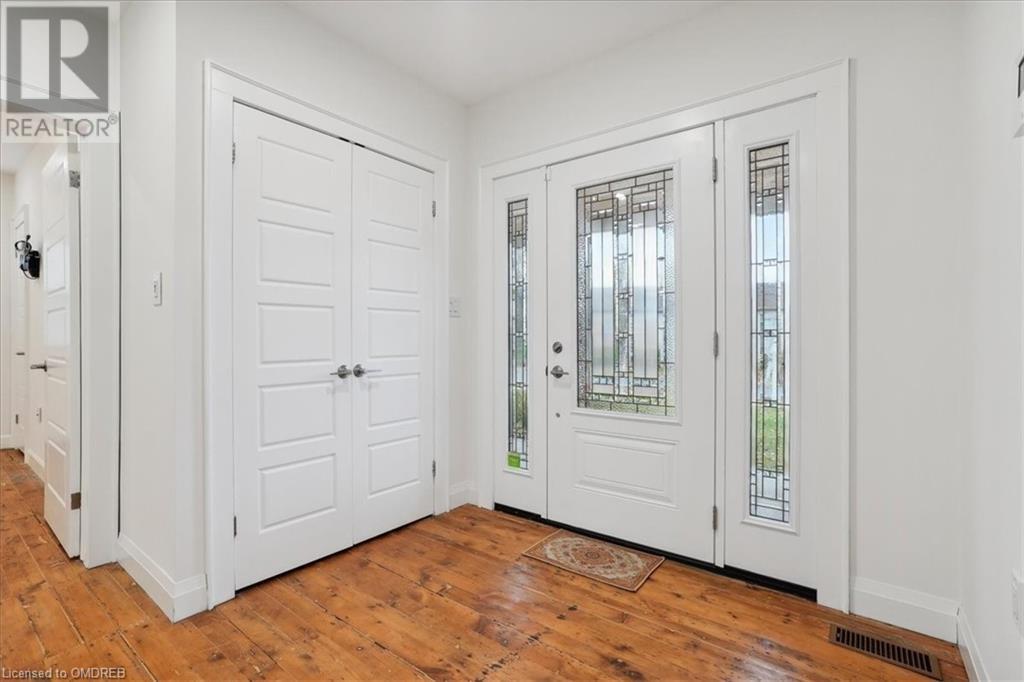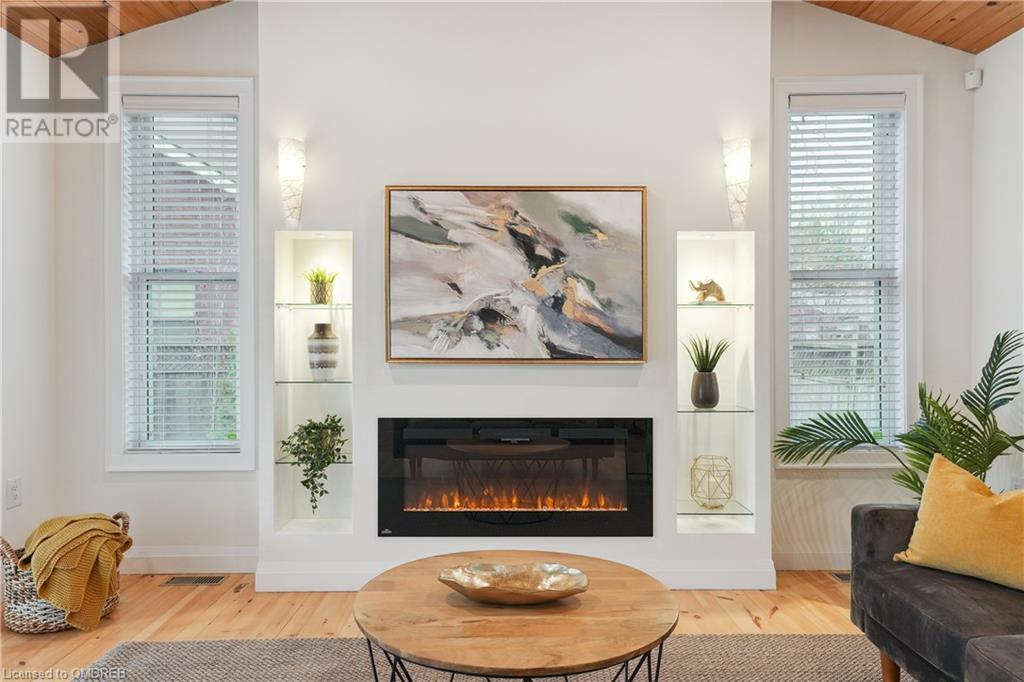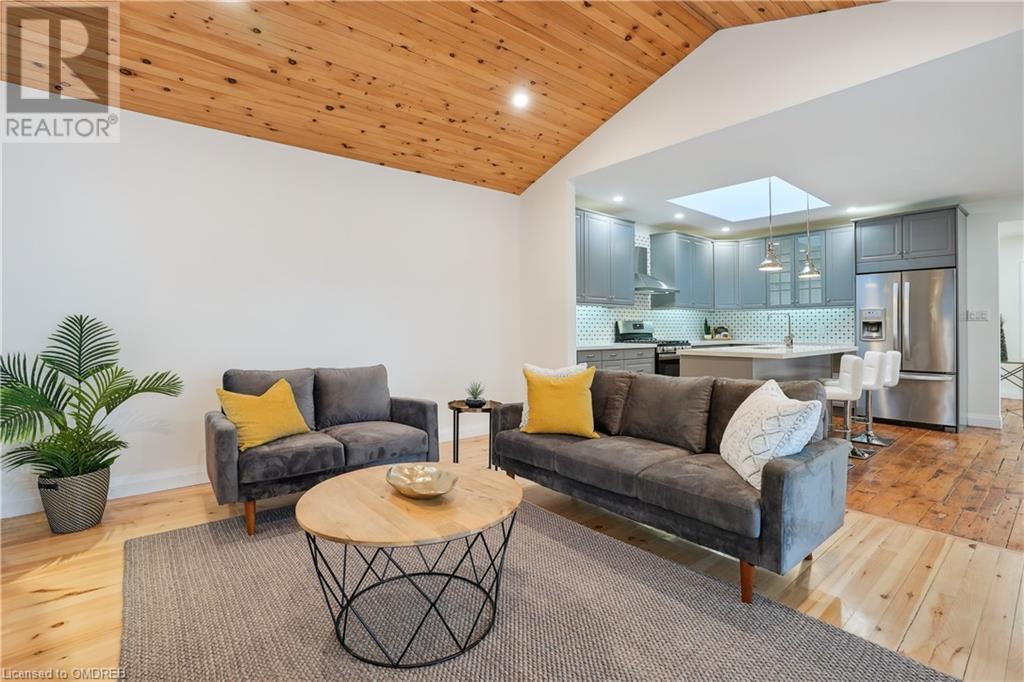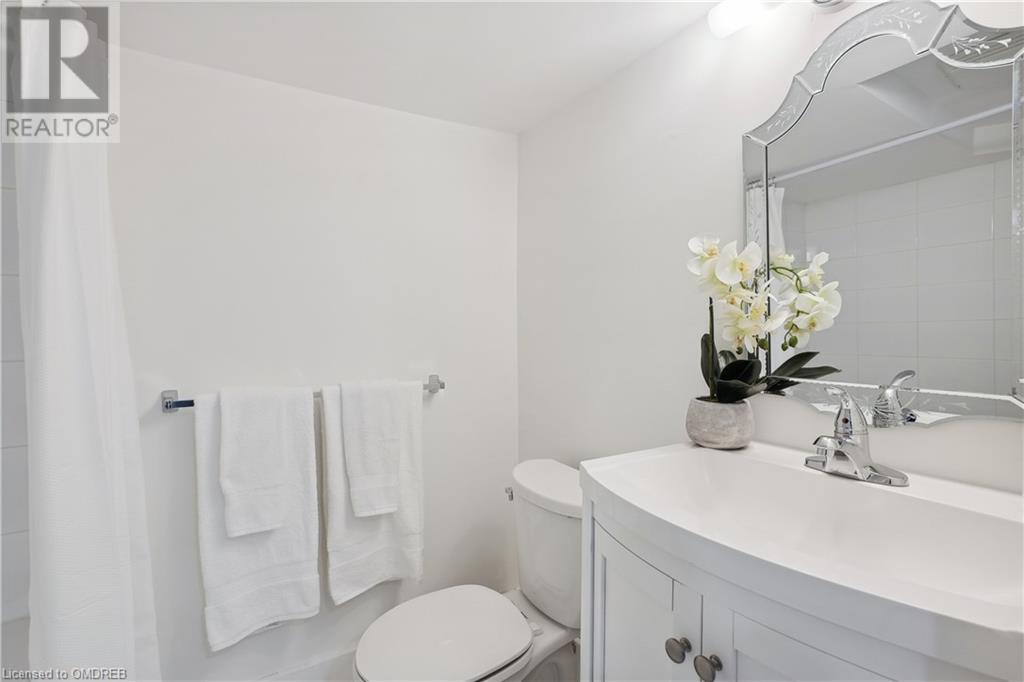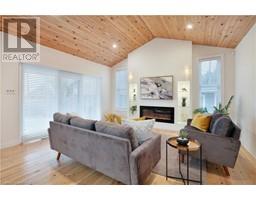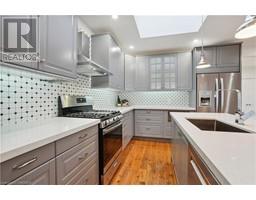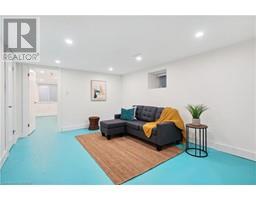76 Macaulay Street W Hamilton, Ontario L8L 1E7
$979,995
A rare find! Total interior renovation as well as major exterior upgrades and landscaping were completed between 2018 & 2023. Every item has been completed to the highest standard. Located literally meters from Bayfront Park and all associated amenities including wonderful waterfront trails. This three bedroom, 4 bathroom home offers convenient bungalow living with main floor principal bedroom & ensuite. The open concept main floor kitchen and living room showcases vaulted ceilings and plentiful windows with lake views and a cosy Napoleon fireplace, as well as the original reclaimed and refurbished hardwood. The fully finished basement offers a rec room, & two full basement bedrooms, EACH with a four piece bath & full size windows! Exterior detached storage shed was also upgraded in 2023. The full list of upgrades can be provided upon request. (id:50886)
Property Details
| MLS® Number | 40643728 |
| Property Type | Single Family |
| AmenitiesNearBy | Beach, Hospital, Marina, Park, Place Of Worship, Public Transit |
| CommunityFeatures | Community Centre |
| EquipmentType | None |
| Features | Crushed Stone Driveway, Lot With Lake, Skylight |
| ParkingSpaceTotal | 4 |
| RentalEquipmentType | None |
| Structure | Shed, Porch |
Building
| BathroomTotal | 4 |
| BedroomsAboveGround | 1 |
| BedroomsBelowGround | 2 |
| BedroomsTotal | 3 |
| Appliances | Dishwasher, Dryer, Refrigerator, Stove, Washer, Window Coverings |
| ArchitecturalStyle | Bungalow |
| BasementDevelopment | Finished |
| BasementType | Full (finished) |
| ConstructedDate | 1970 |
| ConstructionMaterial | Wood Frame |
| ConstructionStyleAttachment | Detached |
| CoolingType | Central Air Conditioning |
| ExteriorFinish | Wood |
| FireProtection | Alarm System |
| FireplacePresent | Yes |
| FireplaceTotal | 1 |
| FoundationType | Stone |
| HalfBathTotal | 1 |
| HeatingFuel | Natural Gas |
| HeatingType | Forced Air |
| StoriesTotal | 1 |
| SizeInterior | 1039 Sqft |
| Type | House |
| UtilityWater | Municipal Water |
Land
| AccessType | Road Access |
| Acreage | No |
| FenceType | Partially Fenced |
| LandAmenities | Beach, Hospital, Marina, Park, Place Of Worship, Public Transit |
| Sewer | Municipal Sewage System |
| SizeDepth | 84 Ft |
| SizeFrontage | 53 Ft |
| SizeTotalText | Under 1/2 Acre |
| ZoningDescription | D |
Rooms
| Level | Type | Length | Width | Dimensions |
|---|---|---|---|---|
| Basement | 4pc Bathroom | 4'10'' x 7'8'' | ||
| Basement | Bedroom | 10'9'' x 10'4'' | ||
| Basement | 4pc Bathroom | 4'10'' x 6'7'' | ||
| Basement | Bedroom | 13'1'' x 13'10'' | ||
| Basement | Family Room | 11'0'' x 22'6'' | ||
| Main Level | 2pc Bathroom | 7'10'' x 3'5'' | ||
| Main Level | 4pc Bathroom | 4'10'' x 6'11'' | ||
| Main Level | Primary Bedroom | 14'8'' x 11'1'' | ||
| Main Level | Dining Room | 9'6'' x 13'1'' | ||
| Main Level | Kitchen | 10'5'' x 13'1'' | ||
| Main Level | Living Room | 14'11'' x 13'8'' |
https://www.realtor.ca/real-estate/27388733/76-macaulay-street-w-hamilton
Interested?
Contact us for more information
Sharon Caetano
Salesperson
245 Wyecroft Rd - Suite 4a
Oakville, Ontario L6K 3Y6






