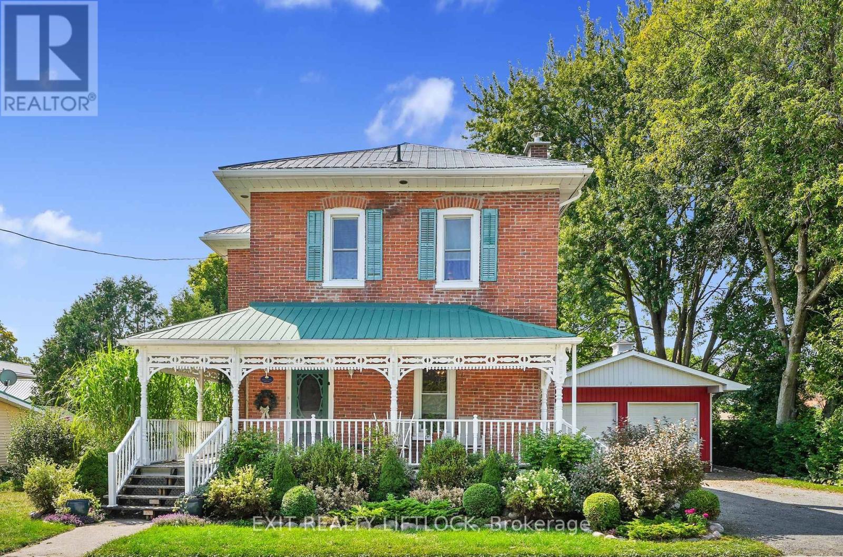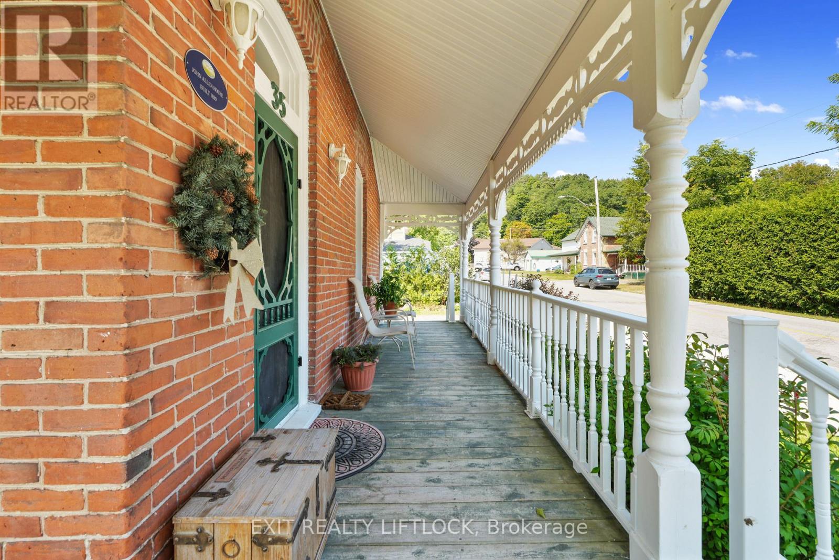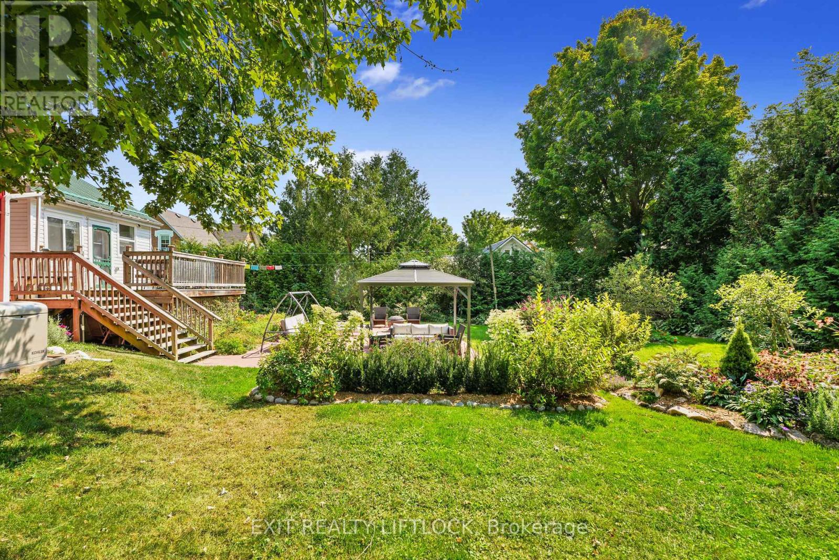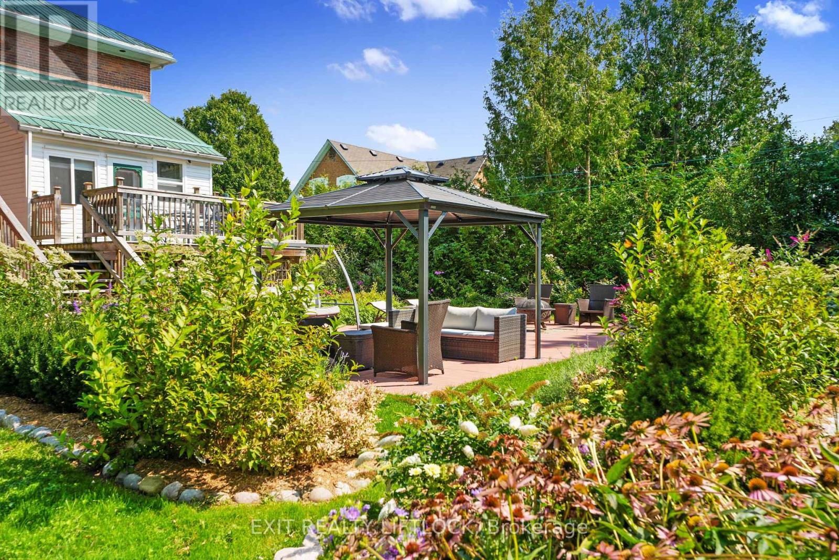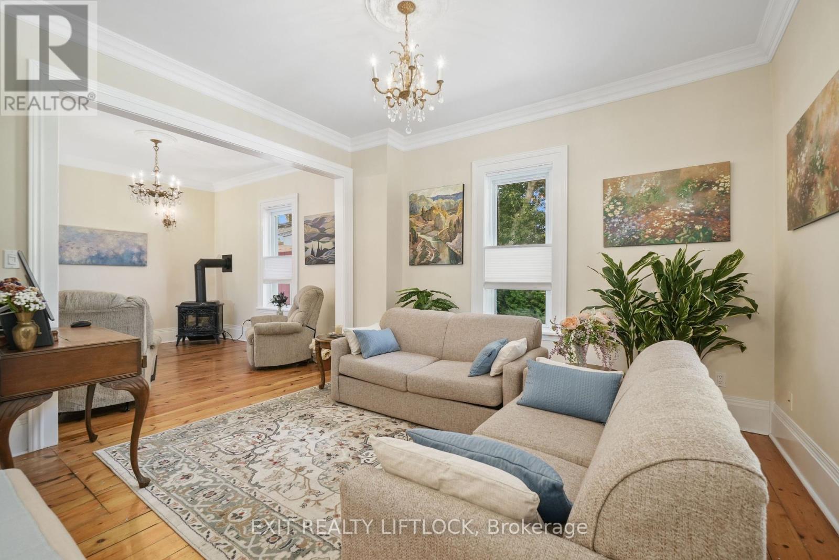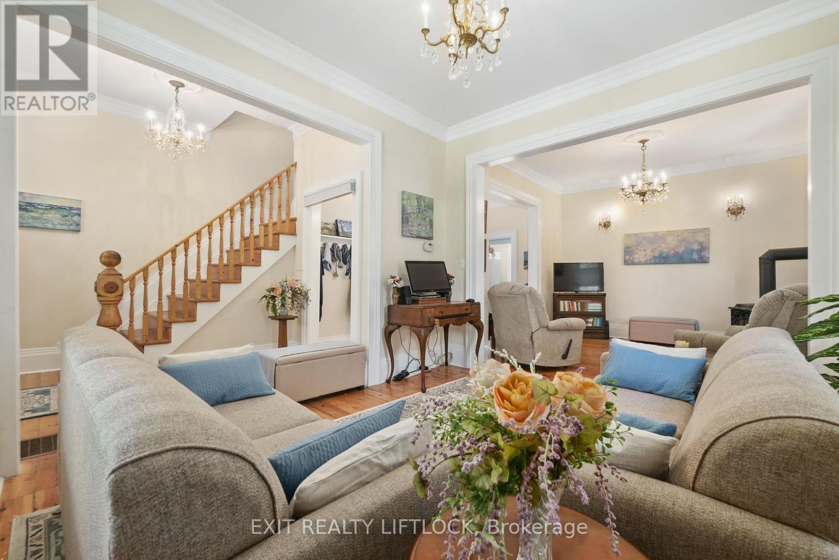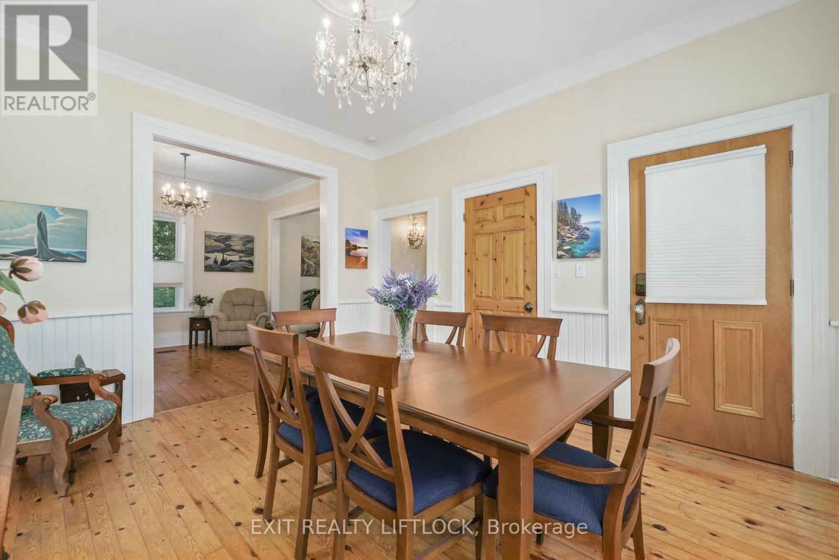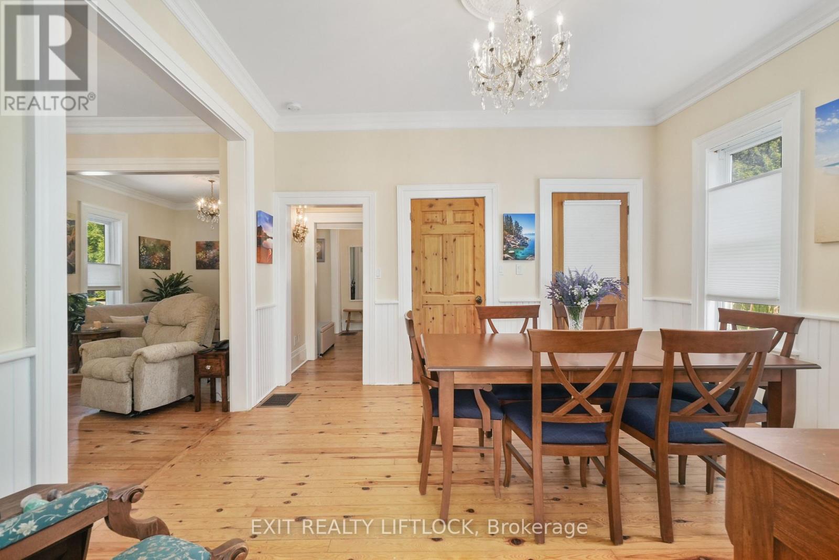3 Bedroom
2 Bathroom
Fireplace
Central Air Conditioning
Forced Air
$679,000
Welcome to 35 Centre Ave. Also known as ""John Allen House"". This beautiful 1889c 2-storey brick home has been lovingly brought back to life with such care and attention to detail. Situated in the heart of Warkworth, this 3 bedroom, 1 1/2 bath home exudes character, charm and warmth. From the steps of the covered front porch, you will notice the gingerbread detail, then as you enter the front door, you immediately come upon the original banister, the care of the flooring and trim throughout. The high ceilings compliment the dazzle of the unique chandeliers, and crown molding. On the brisk evenings you have the convenience of the gas stove to warm up near. If you enjoy entertaining, then this home is perfect, from the formal dining area, living room, and the spacious yet very private back deck and yard. You also have the absolute joy of ample gardens for fresh vegetables and fruit trees, to the gorgeous flower beds that are home to a certified butterfly sanctuary. You are within walking distance to many local stores, park, school, trails, fairgrounds, churches. An added bonus is the detached double garage. And never fear of power failure, you have a generator as well as a back up wood stove. Ready for any weather. (id:50886)
Property Details
|
MLS® Number
|
X9308726 |
|
Property Type
|
Single Family |
|
Community Name
|
Warkworth |
|
AmenitiesNearBy
|
Hospital, Place Of Worship, Schools |
|
Features
|
Carpet Free |
|
ParkingSpaceTotal
|
4 |
Building
|
BathroomTotal
|
2 |
|
BedroomsAboveGround
|
3 |
|
BedroomsTotal
|
3 |
|
Appliances
|
Water Heater, Water Meter, Water Treatment, Dishwasher, Dryer, Freezer, Furniture, Refrigerator, Stove, Washer |
|
BasementFeatures
|
Walk Out |
|
BasementType
|
Full |
|
ConstructionStyleAttachment
|
Detached |
|
CoolingType
|
Central Air Conditioning |
|
ExteriorFinish
|
Brick |
|
FireProtection
|
Smoke Detectors |
|
FireplacePresent
|
Yes |
|
FlooringType
|
Wood |
|
FoundationType
|
Stone |
|
HalfBathTotal
|
1 |
|
HeatingFuel
|
Natural Gas |
|
HeatingType
|
Forced Air |
|
StoriesTotal
|
2 |
|
Type
|
House |
|
UtilityPower
|
Generator |
|
UtilityWater
|
Municipal Water |
Parking
Land
|
Acreage
|
No |
|
LandAmenities
|
Hospital, Place Of Worship, Schools |
|
Sewer
|
Sanitary Sewer |
|
SizeDepth
|
148 Ft ,6 In |
|
SizeFrontage
|
82 Ft ,6 In |
|
SizeIrregular
|
82.5 X 148.5 Ft |
|
SizeTotalText
|
82.5 X 148.5 Ft|under 1/2 Acre |
|
ZoningDescription
|
301 - R1 |
Rooms
| Level |
Type |
Length |
Width |
Dimensions |
|
Second Level |
Primary Bedroom |
3.75 m |
4.7 m |
3.75 m x 4.7 m |
|
Second Level |
Bedroom 2 |
3.84 m |
3.23 m |
3.84 m x 3.23 m |
|
Second Level |
Bathroom |
2.83 m |
2.49 m |
2.83 m x 2.49 m |
|
Main Level |
Family Room |
3.84 m |
3.41 m |
3.84 m x 3.41 m |
|
Main Level |
Dining Room |
3.75 m |
4.3 m |
3.75 m x 4.3 m |
|
Main Level |
Kitchen |
3.53 m |
3.66 m |
3.53 m x 3.66 m |
|
Main Level |
Bathroom |
1.76 m |
0.92 m |
1.76 m x 0.92 m |
|
Other |
Living Room |
3.81 m |
3.41 m |
3.81 m x 3.41 m |
|
Other |
Bedroom 3 |
2.83 m |
2.49 m |
2.83 m x 2.49 m |
Utilities
https://www.realtor.ca/real-estate/27388874/35-centre-ave-trent-hills-warkworth-warkworth

