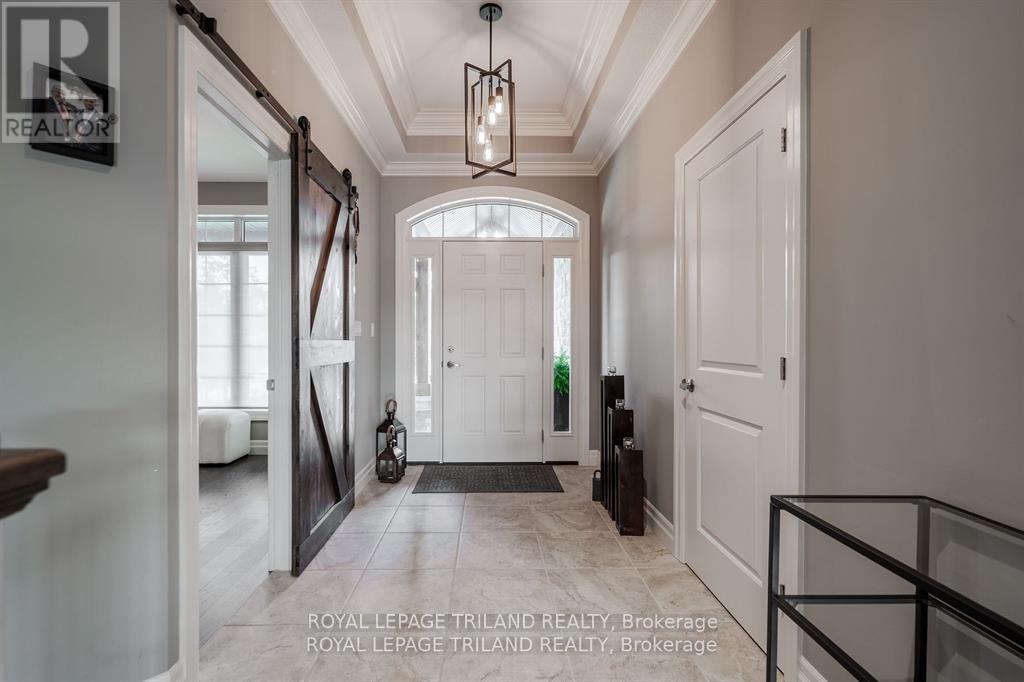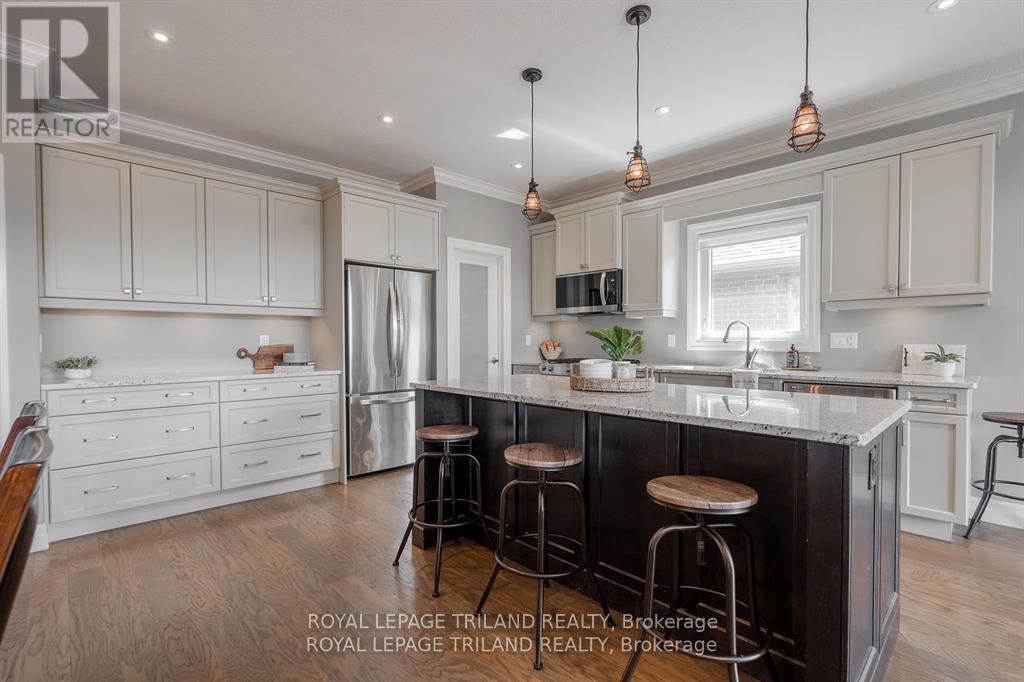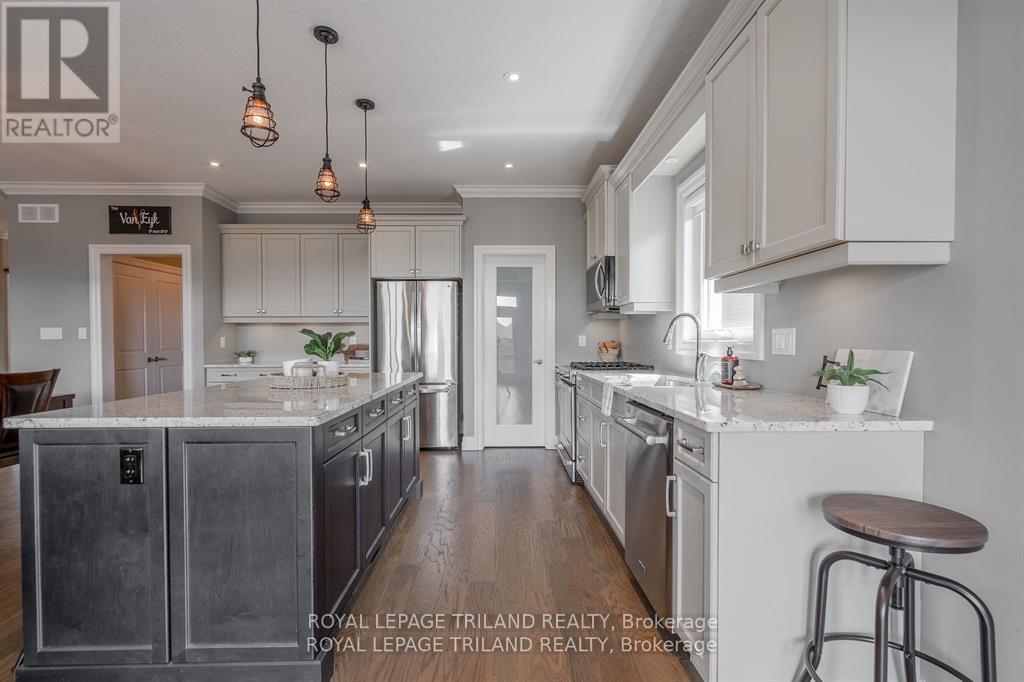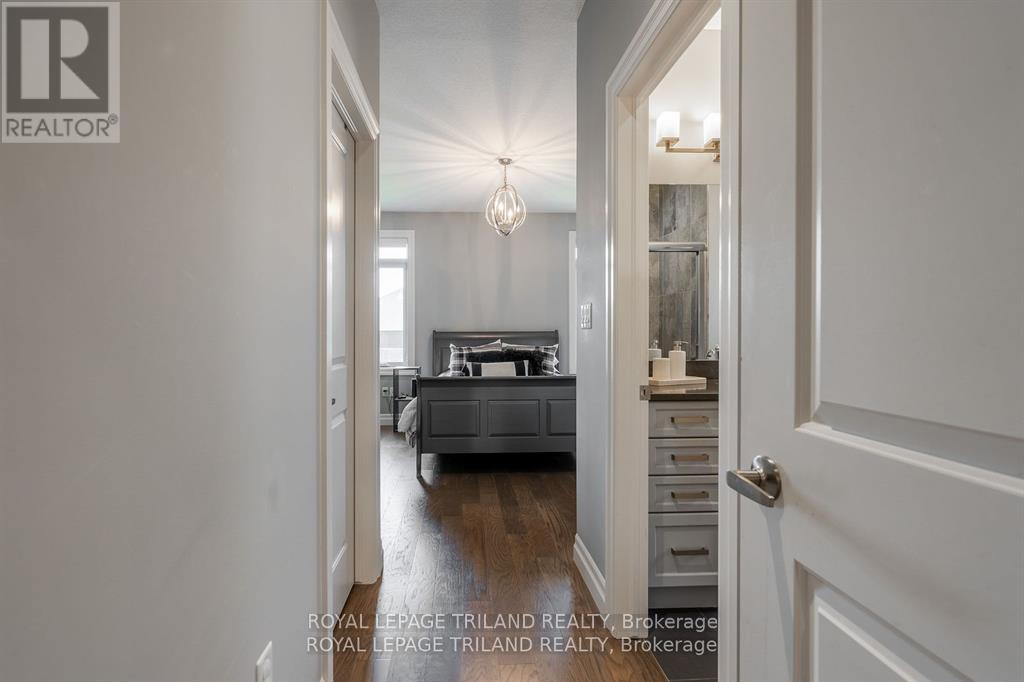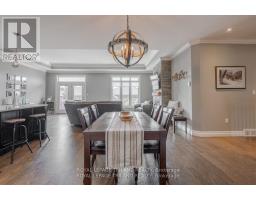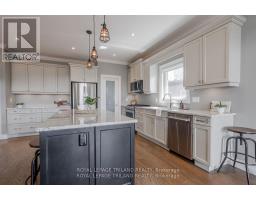8 Collins Way Strathroy-Caradoc (Se), Ontario N7G 0E5
$839,900
Step into luxury living with this stunning bungalow nestled within the prestigious Caradoc Sands Golf Course Community in South Grove Meadows. Boasting 2+1 bedrooms and 3 full bathrooms, this residence is designed for comfort and style. As you enter, you'll be greeted by an open-concept layout that seamlessly integrates living, dining, and kitchen areas, creating an inviting space for gatherings and relaxation. This home is bursting with high end features and upgrades with gleaming engineered hardwood floors, gas fireplace, crown moulding and tray ceilings. Natural light floods the interior, accentuating the modern finishes and enhancing the sense of space. The kitchen is a chef's delight, featuring a pantry for ample storage and a convenient mudroom for easy access to the outdoors. Whether you're entertaining guests or enjoying a quiet evening in, this well-appointed kitchen provides the perfect backdrop for culinary adventures. (id:50886)
Property Details
| MLS® Number | X9308686 |
| Property Type | Single Family |
| Community Name | SE |
| AmenitiesNearBy | Schools |
| CommunityFeatures | School Bus |
| EquipmentType | Water Heater |
| Features | Flat Site |
| ParkingSpaceTotal | 4 |
| RentalEquipmentType | Water Heater |
| Structure | Deck, Patio(s), Porch, Shed |
Building
| BathroomTotal | 3 |
| BedroomsAboveGround | 2 |
| BedroomsBelowGround | 1 |
| BedroomsTotal | 3 |
| Amenities | Fireplace(s) |
| Appliances | Hot Tub, Garage Door Opener Remote(s), Central Vacuum, Dishwasher, Dryer, Garage Door Opener, Refrigerator, Stove, Washer, Window Coverings |
| ArchitecturalStyle | Bungalow |
| BasementDevelopment | Partially Finished |
| BasementType | N/a (partially Finished) |
| ConstructionStyleAttachment | Detached |
| CoolingType | Central Air Conditioning |
| ExteriorFinish | Brick, Aluminum Siding |
| FireplacePresent | Yes |
| FoundationType | Poured Concrete |
| HeatingFuel | Natural Gas |
| HeatingType | Forced Air |
| StoriesTotal | 1 |
| Type | House |
| UtilityWater | Municipal Water |
Parking
| Attached Garage |
Land
| Acreage | No |
| FenceType | Fenced Yard |
| LandAmenities | Schools |
| LandscapeFeatures | Landscaped |
| Sewer | Sanitary Sewer |
| SizeDepth | 120 Ft |
| SizeFrontage | 49 Ft ,10 In |
| SizeIrregular | 49.87 X 120.01 Ft ; 120.31ft X 50.00ft X 120.31ft X 50.00ft |
| SizeTotalText | 49.87 X 120.01 Ft ; 120.31ft X 50.00ft X 120.31ft X 50.00ft|under 1/2 Acre |
| ZoningDescription | R1-h |
Rooms
| Level | Type | Length | Width | Dimensions |
|---|---|---|---|---|
| Lower Level | Bedroom | 5.13 m | 4.52 m | 5.13 m x 4.52 m |
| Main Level | Living Room | 6.81 m | 4.37 m | 6.81 m x 4.37 m |
| Main Level | Kitchen | 4.37 m | 2.79 m | 4.37 m x 2.79 m |
| Main Level | Dining Room | 4.01 m | 3.33 m | 4.01 m x 3.33 m |
| Main Level | Primary Bedroom | 5.13 m | 3.81 m | 5.13 m x 3.81 m |
| Main Level | Bedroom | 3.73 m | 3.61 m | 3.73 m x 3.61 m |
| Main Level | Laundry Room | 2.24 m | 2.21 m | 2.24 m x 2.21 m |
| Main Level | Mud Room | 2.87 m | 1.88 m | 2.87 m x 1.88 m |
Utilities
| Cable | Available |
| Sewer | Installed |
https://www.realtor.ca/real-estate/27388847/8-collins-way-strathroy-caradoc-se-se
Interested?
Contact us for more information
Brittany Wurfel
Salesperson
Stewart Blair
Broker




