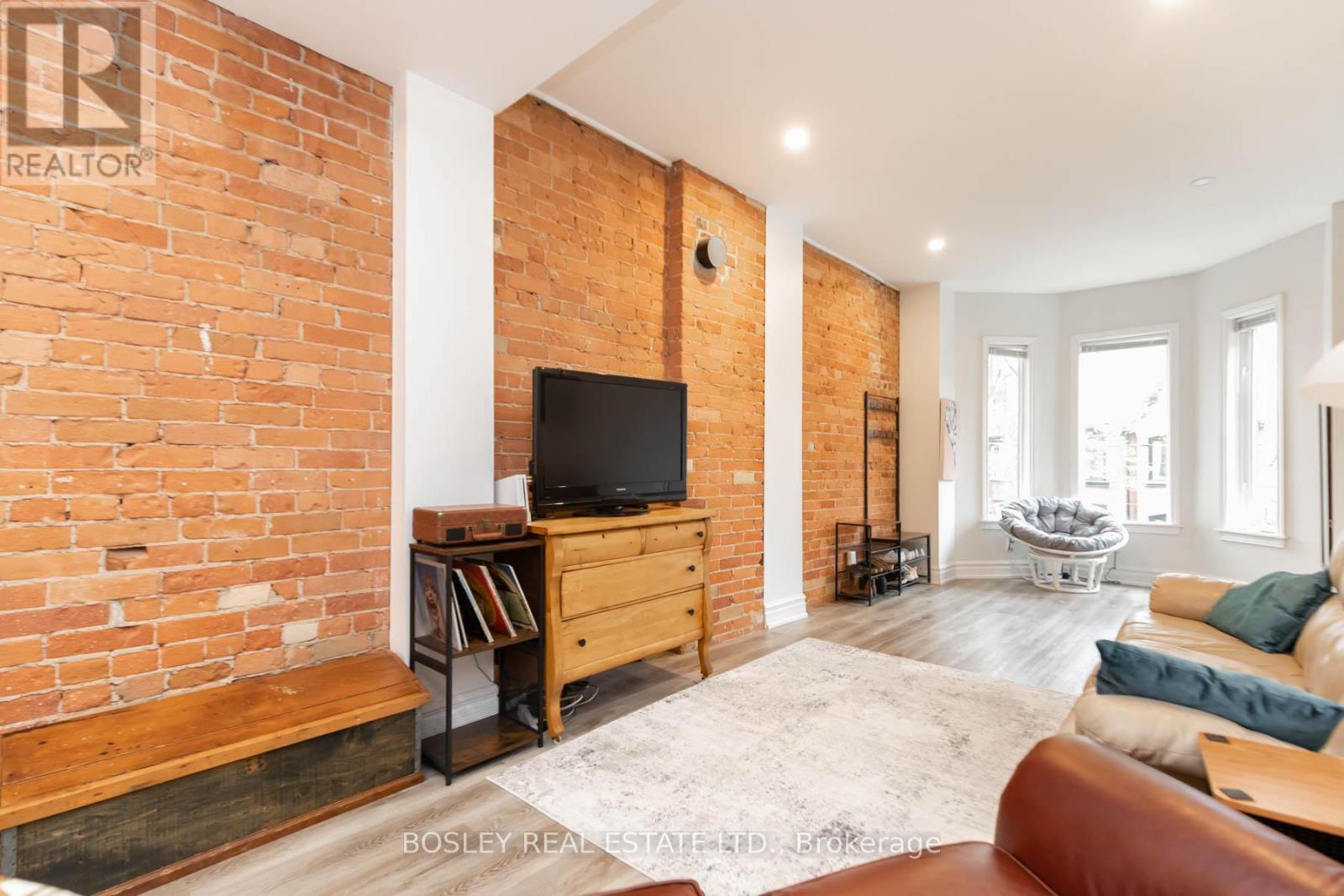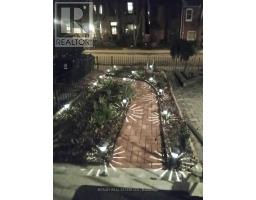108 Seaton Street Toronto (Moss Park), Ontario M5A 2T3
$1,799,000
Remarkable, substantial, solid brick four-plex described as ""residential property with 4 self-contained units"". More than 3000 square feet above grade and more than 1100 square feet in lower. 4 very attractive apartments with high ceilings, lots of original details and much exposed brick. Rare set-up with 4 X 2-bedroom apartments. Excellent condition throughout - turn-key for a new owner! Upper units all have some outdoor space. Vacant 3rd floor apartment; main will be vacant on closing. Longer term great tenants in basement and second. Exceptionally deep lot with Laneway House potential. 3 car parking! South Cabbagetown location minutes to downtown and the new Moss Park subway station! (id:50886)
Property Details
| MLS® Number | C9308661 |
| Property Type | Single Family |
| Community Name | Moss Park |
| AmenitiesNearBy | Hospital, Park, Public Transit |
| CommunityFeatures | Community Centre |
| Features | Lane |
| ParkingSpaceTotal | 3 |
Building
| BathroomTotal | 4 |
| BedroomsAboveGround | 6 |
| BedroomsBelowGround | 2 |
| BedroomsTotal | 8 |
| Appliances | Dryer, Range, Refrigerator, Stove, Washer |
| BasementDevelopment | Finished |
| BasementFeatures | Apartment In Basement, Walk Out |
| BasementType | N/a (finished) |
| ConstructionStyleAttachment | Attached |
| CoolingType | Central Air Conditioning |
| ExteriorFinish | Brick |
| FlooringType | Laminate |
| HeatingFuel | Natural Gas |
| HeatingType | Forced Air |
| StoriesTotal | 3 |
| Type | Row / Townhouse |
| UtilityWater | Municipal Water |
Land
| Acreage | No |
| FenceType | Fenced Yard |
| LandAmenities | Hospital, Park, Public Transit |
| Sewer | Sanitary Sewer |
| SizeDepth | 144 Ft |
| SizeFrontage | 17 Ft ,1 In |
| SizeIrregular | 17.12 X 144 Ft |
| SizeTotalText | 17.12 X 144 Ft|under 1/2 Acre |
| ZoningDescription | Residential |
Rooms
| Level | Type | Length | Width | Dimensions |
|---|---|---|---|---|
| Second Level | Living Room | 9.14 m | 3.05 m | 9.14 m x 3.05 m |
| Second Level | Dining Room | 3.56 m | 2.49 m | 3.56 m x 2.49 m |
| Second Level | Kitchen | 2.74 m | 1.93 m | 2.74 m x 1.93 m |
| Second Level | Primary Bedroom | 4.78 m | 3.35 m | 4.78 m x 3.35 m |
| Second Level | Bedroom 2 | 3.86 m | 2.49 m | 3.86 m x 2.49 m |
| Third Level | Living Room | 6.25 m | 3.66 m | 6.25 m x 3.66 m |
| Third Level | Kitchen | 2.74 m | 2.59 m | 2.74 m x 2.59 m |
| Ground Level | Living Room | 6.02 m | 3.05 m | 6.02 m x 3.05 m |
| Ground Level | Dining Room | 5.03 m | 2.79 m | 5.03 m x 2.79 m |
| Ground Level | Kitchen | 2.95 m | 2.24 m | 2.95 m x 2.24 m |
| Ground Level | Primary Bedroom | 4.78 m | 3.35 m | 4.78 m x 3.35 m |
| Ground Level | Bedroom 2 | 3.86 m | 2.49 m | 3.86 m x 2.49 m |
https://www.realtor.ca/real-estate/27388665/108-seaton-street-toronto-moss-park-moss-park
Interested?
Contact us for more information
Michael O'brien
Salesperson
169 Danforth Avenue
Toronto, Ontario M4K 1N2

















































































